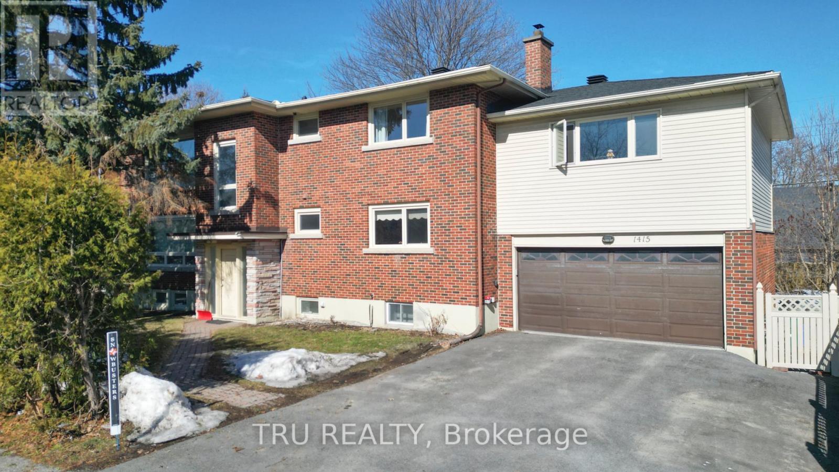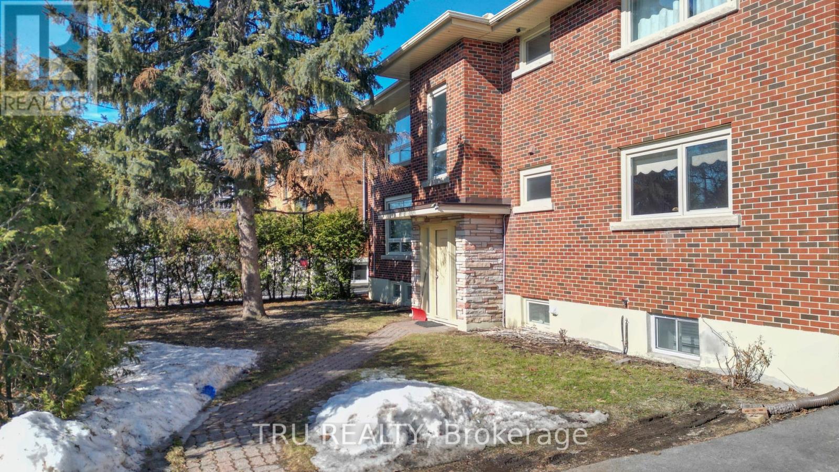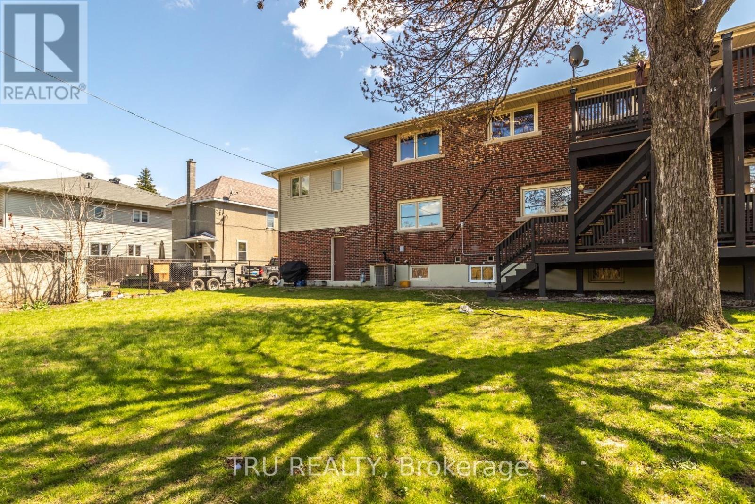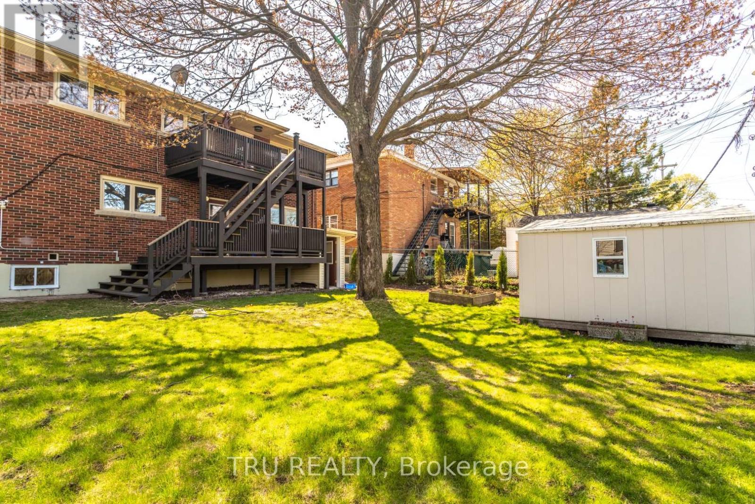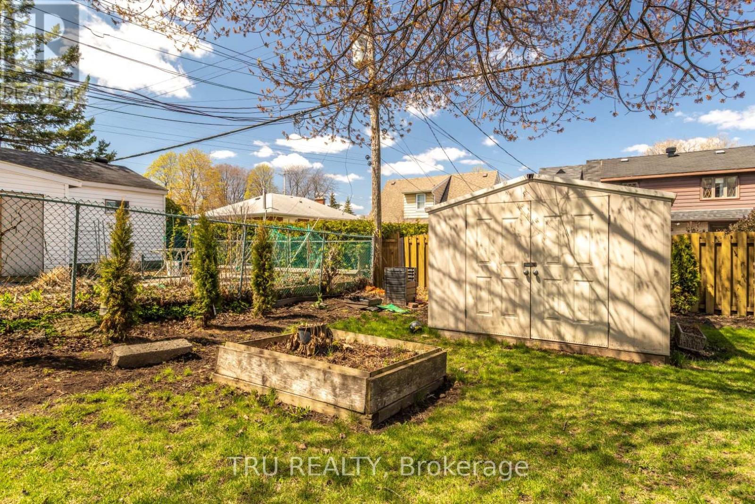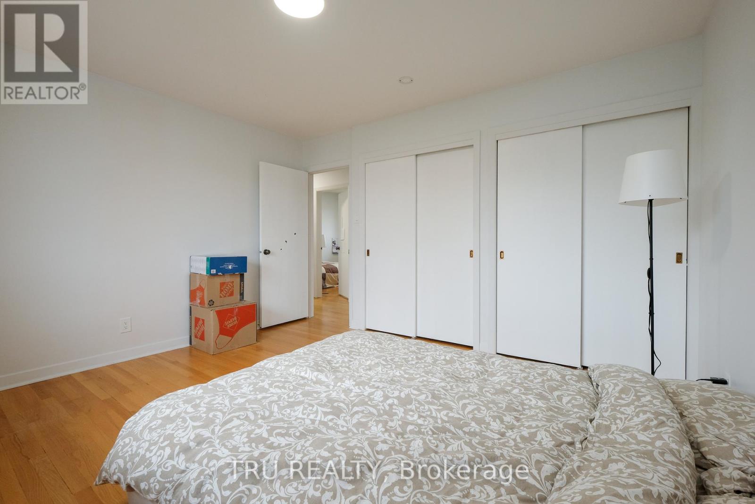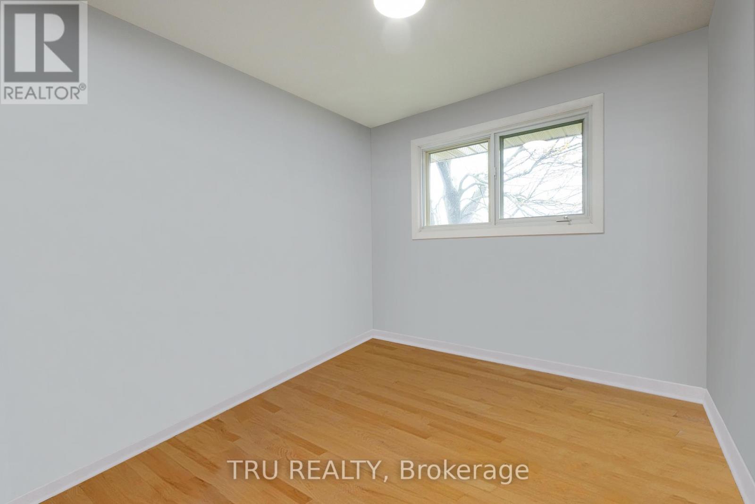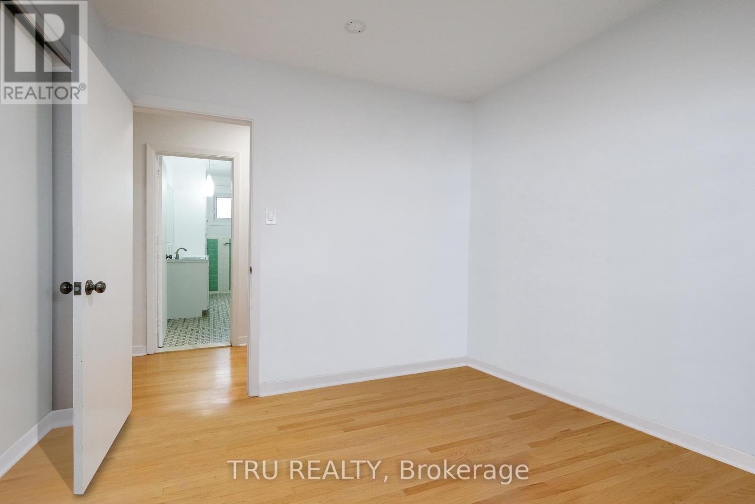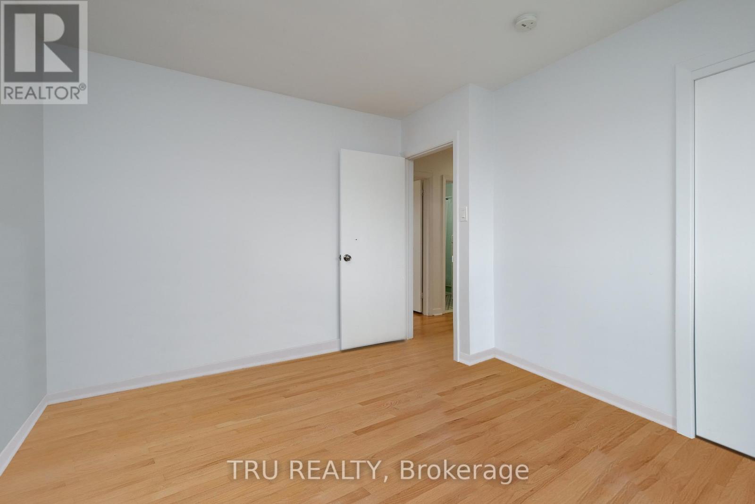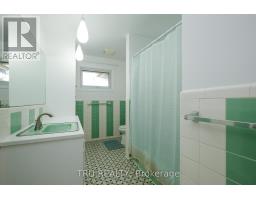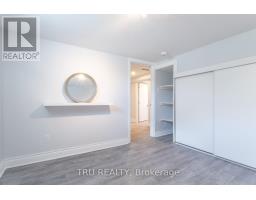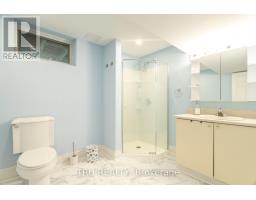1415 Larose Avenue Ottawa, Ontario K1Z 7X6
$1,099,900
Turnkey Triplex in Carlington A True Cash Cow!An exceptional investment opportunity in the thriving Carlington area! This fully occupied triplex generates a gross income of $72,192 with extraordinary, fully vetted tenants and is professionally managed for a hassle-free experience. With market rent potential exceeding $75,000, theres plenty of room for income growth.This property is in a prime location, close to the Civic Hospital and some of the best high schools in Ottawa. It is fully occupied with responsible tenants, offering a secure and stable income stream. The leasing structure is flexible, with the lower unit on a month-to-month lease starting June 1st, the mid-unit also on a month-to-month lease, and the upper unit on a brand-new lease.Financials are strong, ensuring positive cash flow from day one. The gross income is $72,192 (starting June 1st), while expenses include heat at $2,161, hydro at $2,054, water at $2,673, and insurance at $3,494. With low operating costs and rental upside, this property is a rock-solid addition to any portfolio.Whether you're an investor looking for strong cash flow, Move in-and-cover-your expenses, or someone seeking a well-maintained, easy-to-manage property, this triplex checks all the boxes.Contact us today to schedule a private showing! (id:50886)
Property Details
| MLS® Number | X12028664 |
| Property Type | Multi-family |
| Community Name | 5301 - Carlington |
| Equipment Type | Water Heater - Gas |
| Features | Lane |
| Parking Space Total | 7 |
| Rental Equipment Type | Water Heater - Gas |
| Structure | Deck, Porch |
Building
| Bathroom Total | 4 |
| Bedrooms Above Ground | 5 |
| Bedrooms Below Ground | 2 |
| Bedrooms Total | 7 |
| Age | 51 To 99 Years |
| Appliances | Water Heater, Water Meter |
| Basement Development | Finished |
| Basement Features | Apartment In Basement, Walk Out |
| Basement Type | N/a (finished) |
| Cooling Type | Central Air Conditioning |
| Exterior Finish | Brick Facing |
| Foundation Type | Poured Concrete |
| Half Bath Total | 1 |
| Heating Fuel | Natural Gas |
| Heating Type | Forced Air |
| Stories Total | 3 |
| Size Interior | 3,000 - 3,500 Ft2 |
| Type | Triplex |
| Utility Water | Municipal Water |
Parking
| Attached Garage | |
| Garage |
Land
| Acreage | No |
| Sewer | Sanitary Sewer |
| Size Depth | 98 Ft |
| Size Frontage | 75 Ft |
| Size Irregular | 75 X 98 Ft |
| Size Total Text | 75 X 98 Ft |
| Zoning Description | R2h |
Rooms
| Level | Type | Length | Width | Dimensions |
|---|---|---|---|---|
| Second Level | Living Room | 5.35 m | 4.9 m | 5.35 m x 4.9 m |
| Second Level | Kitchen | 4.87 m | 2.99 m | 4.87 m x 2.99 m |
| Second Level | Dining Room | 3.98 m | 3.35 m | 3.98 m x 3.35 m |
| Third Level | Living Room | 5.35 m | 4.9 m | 5.35 m x 4.9 m |
| Third Level | Kitchen | 4.87 m | 2.99 m | 4.87 m x 2.99 m |
| Third Level | Dining Room | 3.98 m | 3.35 m | 3.98 m x 3.35 m |
| Basement | Kitchen | 5.05 m | 2.97 m | 5.05 m x 2.97 m |
Utilities
| Cable | Installed |
| Sewer | Installed |
https://www.realtor.ca/real-estate/28045029/1415-larose-avenue-ottawa-5301-carlington
Contact Us
Contact us for more information
Leon (Itai) Olej
Broker
www.propertyvalueottawa.com/
www.facebook.com/ItaiOlejOttawaRealEstate/
twitter.com/iolej
ca.linkedin.com/in/itai-leon-olej-2a071760ðP
403 Bank Street
Ottawa, Ontario K2P 1Y6
(343) 300-6200

