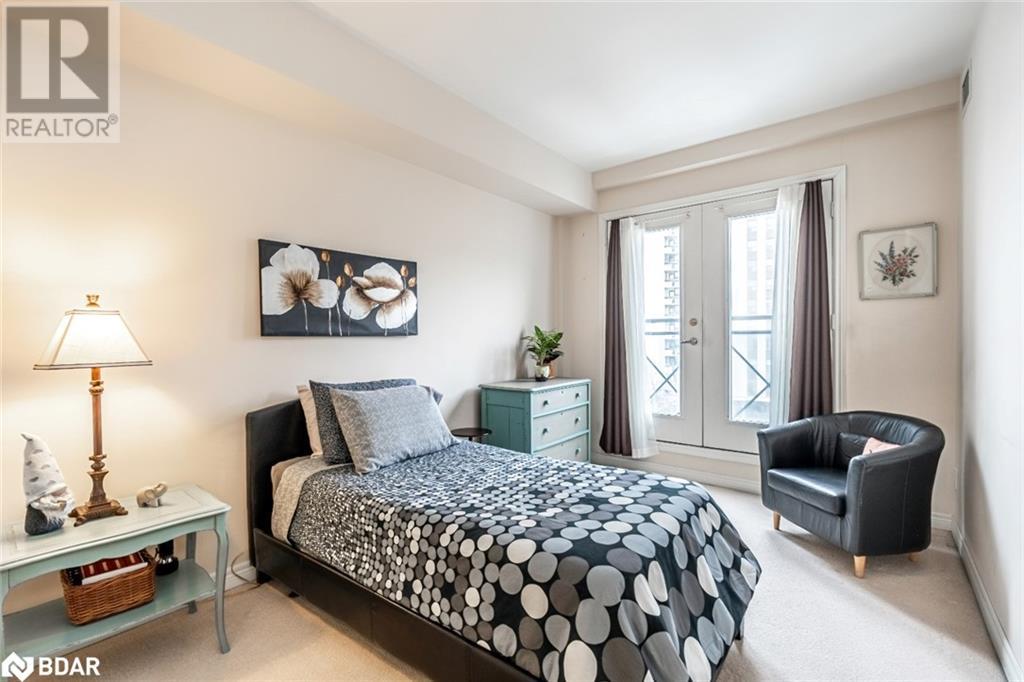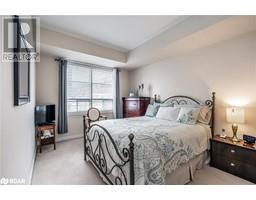1415 Lawrence Avenue W Unit# 319 Toronto, Ontario M6L 1A9
$549,900Maintenance, Insurance, Cable TV, Heat, Landscaping, Property Management, Water, Parking
$876.07 Monthly
Maintenance, Insurance, Cable TV, Heat, Landscaping, Property Management, Water, Parking
$876.07 MonthlyWELL-MAINTAINED TWO-BEDROOM TWO-BATH CONDO IN AN UNBEATABLE LOCATION! Welcome to effortless urban living in this immaculate 2-bedroom, 2-bathroom condo, perfectly positioned near restaurants, grocery stores, Yorkdale Mall, and major retailers! Whether you're a first-time buyer, investor, or downsizer, this move-in-ready gem offers unbeatable convenience with quick access to public transit, parks, the subway, and major highways. Inside, pride of ownership shines through with a bright, functional kitchen featuring a breakfast bar, ample cabinet storage, and easy-care tile flooring, all seamlessly flowing into an open-concept living space filled with natural light from a large window that frames a city view. The warm, neutral tones and well-proportioned layout create an inviting atmosphere, perfect for relaxing and entertaining. The generously sized bedrooms offer excellent storage, including a primary suite with a private ensuite and a spacious second bedroom with a Juliette balcony and walk-in closet. Enjoy the ease of ensuite laundry, an owned surface-level parking spot close to the building entrance, and an exclusive 5x5 ft locker for extra storage. Set in a well-maintained building with ample visitor parking, an exercise room, and a party room, this is your chance to own a fantastic condo in a prime location! (id:50886)
Property Details
| MLS® Number | 40695537 |
| Property Type | Single Family |
| Amenities Near By | Hospital, Park, Place Of Worship, Playground, Public Transit, Schools, Shopping |
| Community Features | Community Centre |
| Equipment Type | None |
| Features | Ravine, Balcony |
| Parking Space Total | 1 |
| Rental Equipment Type | None |
| Storage Type | Locker |
| View Type | City View |
Building
| Bathroom Total | 2 |
| Bedrooms Above Ground | 2 |
| Bedrooms Total | 2 |
| Amenities | Exercise Centre |
| Appliances | Dishwasher, Dryer, Refrigerator, Stove, Washer, Hood Fan |
| Basement Type | None |
| Constructed Date | 2004 |
| Construction Style Attachment | Attached |
| Cooling Type | Central Air Conditioning |
| Exterior Finish | Brick |
| Fire Protection | Smoke Detectors |
| Heating Fuel | Natural Gas |
| Heating Type | Forced Air |
| Stories Total | 1 |
| Size Interior | 825 Ft2 |
| Type | Apartment |
| Utility Water | Municipal Water |
Parking
| Visitor Parking |
Land
| Access Type | Road Access, Highway Nearby |
| Acreage | No |
| Land Amenities | Hospital, Park, Place Of Worship, Playground, Public Transit, Schools, Shopping |
| Sewer | Municipal Sewage System |
| Size Total Text | Unknown |
| Zoning Description | Cr 1.2 (c0.4 ; R1.2) Ss3 (x52) |
Rooms
| Level | Type | Length | Width | Dimensions |
|---|---|---|---|---|
| Main Level | 4pc Bathroom | Measurements not available | ||
| Main Level | Bedroom | 9'5'' x 14'4'' | ||
| Main Level | Full Bathroom | Measurements not available | ||
| Main Level | Primary Bedroom | 9'11'' x 16'5'' | ||
| Main Level | Living Room | 11'2'' x 14'8'' | ||
| Main Level | Kitchen | 9'7'' x 10'1'' |
https://www.realtor.ca/real-estate/27875937/1415-lawrence-avenue-w-unit-319-toronto
Contact Us
Contact us for more information
Peggy Hill
Broker
(866) 919-5276
374 Huronia Road
Barrie, Ontario L4N 8Y9
(705) 739-4455
(866) 919-5276
peggyhill.com/































