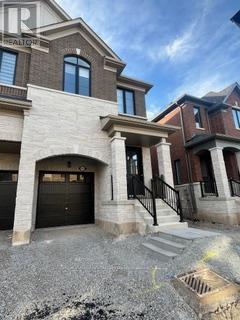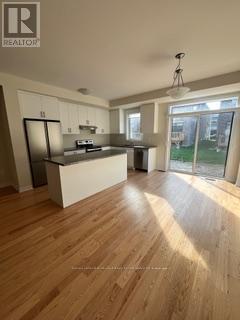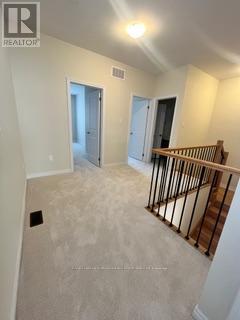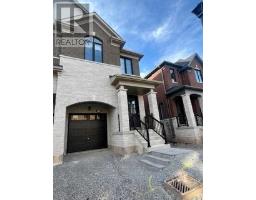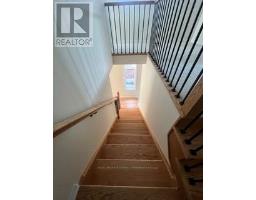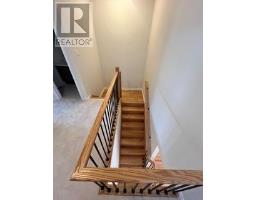1415 Oakmont Common Burlington, Ontario L7P 0V8
$3,300 Monthly
Modern 3-Bedroom Townhouse in Desirable Tyandaga Community! Welcome to your dream home in the heart of Burlington's sought-after Tyandaga neighborhood! This stunning 3-bedroom, 3-bathroom townhouse offers 1861 sqft of bright, modern living space with soaring ceilings throughout, creating an open and airy feel from the moment you step inside. Enjoy open-concept living with a spacious kitchen perfect for entertaining, filled with natural light and designed for both style and functionality. The second floor features a convenient laundry room, generously sized bedrooms, and a serene primary suite. Additional features include:1-car garage with private driveway, Tall ceilings for a spacious, luxurious atmosphere, Located close to top-rated schools, parks, scenic hiking trails and golf course. Minutes from shops, restaurants, and with quick access to major highways, making commuting a breeze. Whether you're a young family, or a professional couple, this home offers the perfect blend of location, comfort, and modern design. (id:50886)
Property Details
| MLS® Number | W12152556 |
| Property Type | Single Family |
| Community Name | Tyandaga |
| Amenities Near By | Park, Public Transit, Schools |
| Community Features | Community Centre |
| Parking Space Total | 2 |
Building
| Bathroom Total | 3 |
| Bedrooms Above Ground | 3 |
| Bedrooms Total | 3 |
| Age | New Building |
| Appliances | Water Heater, Dishwasher, Dryer, Stove, Washer, Window Coverings, Refrigerator |
| Basement Development | Unfinished |
| Basement Type | N/a (unfinished) |
| Construction Style Attachment | Attached |
| Cooling Type | Central Air Conditioning |
| Exterior Finish | Brick, Stone |
| Foundation Type | Poured Concrete |
| Half Bath Total | 1 |
| Heating Fuel | Natural Gas |
| Heating Type | Forced Air |
| Stories Total | 2 |
| Size Interior | 1,500 - 2,000 Ft2 |
| Type | Row / Townhouse |
| Utility Water | Municipal Water |
Parking
| Garage |
Land
| Acreage | No |
| Land Amenities | Park, Public Transit, Schools |
| Sewer | Sanitary Sewer |
Rooms
| Level | Type | Length | Width | Dimensions |
|---|---|---|---|---|
| Second Level | Primary Bedroom | 3.3528 m | 6.096 m | 3.3528 m x 6.096 m |
| Second Level | Bedroom 2 | 2.5654 m | 3.7592 m | 2.5654 m x 3.7592 m |
| Second Level | Bedroom 3 | 2.54 m | 3.3528 m | 2.54 m x 3.3528 m |
| Second Level | Loft | 3.556 m | 2.032 m | 3.556 m x 2.032 m |
| Main Level | Great Room | 5.207 m | 3.81 m | 5.207 m x 3.81 m |
| Main Level | Dining Room | 2.7432 m | 3.8354 m | 2.7432 m x 3.8354 m |
| Main Level | Kitchen | 2.4638 m | 3.8354 m | 2.4638 m x 3.8354 m |
https://www.realtor.ca/real-estate/28321651/1415-oakmont-common-burlington-tyandaga-tyandaga
Contact Us
Contact us for more information
Tanya Rocca
Salesperson
(905) 335-4102
www.roccasisters.ca/
www.facebook.com/RoccaSisters/
ca.linkedin.com/company/theroccasisters
(905) 844-2022
(905) 335-1659
HTTP://www.royallepageburlington.ca
Laura Costa
Salesperson
www.roccasisters.ca/
m.facebook.com/p/Laura-Costa-100074268540450/
ca.linkedin.com/in/laura-costa
(905) 844-2022
(905) 335-1659
HTTP://www.royallepageburlington.ca


