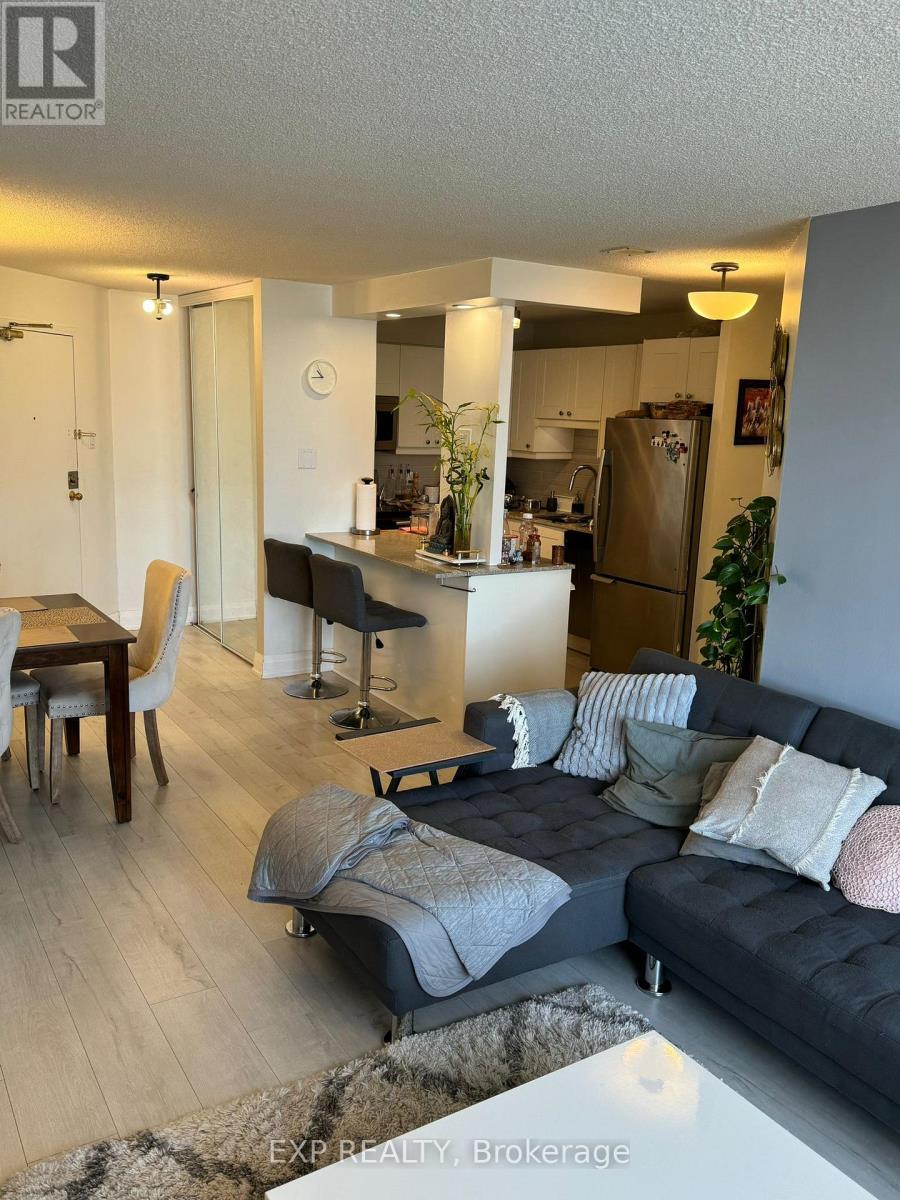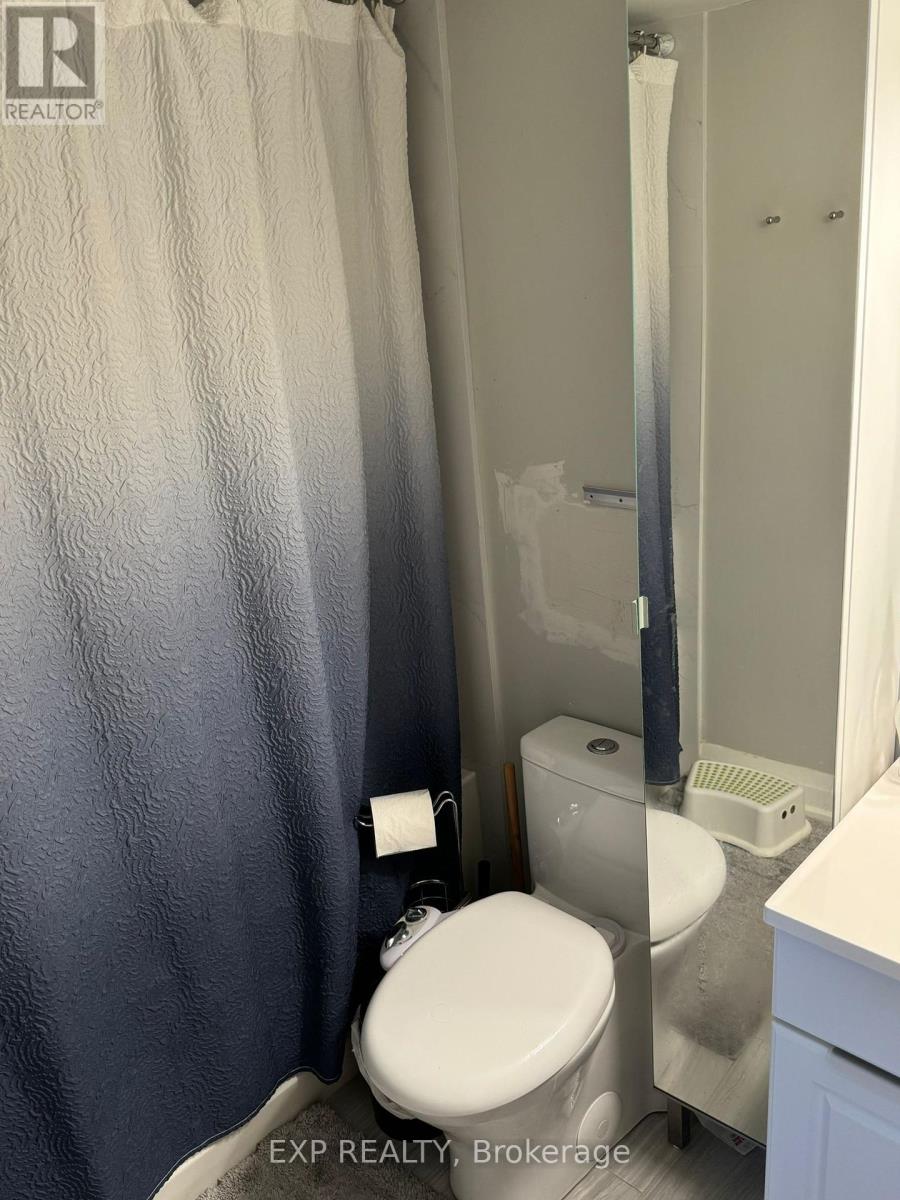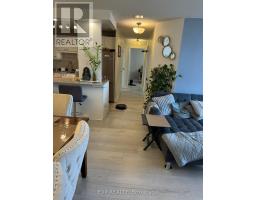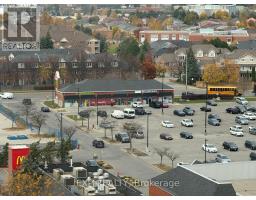1416 - 35 Trailwood Drive Mississauga, Ontario L4Z 3L6
$2,990 Monthly
Spacious 2 Bedroom, 2 Bathroom Condo Apartment for Rent Welcome to your new home! This bright and spacious 2-bedroom, 2-bathroom condo apartment offers an open-concept living and dining area, flooded with abundant natural light. With plenty of storage space throughout, it is perfect for families or professionals. Key Features: 2 Bedrooms, 2 Full Bathrooms Open-Concept Living & Dining Room, Large Windows with Ample Natural Light, Plenty of Storage Space. Building Amenities: Fully equipped gym, indoor pool, sauna, and 24-hour security for peace of mind. Prime Location: Easy access to major highways (401, 403, 407)Convenient public transit options Close to Square One Shopping Centre, Heartland Town Centre, Top-rated schools nearby: Bristol Road, St. Francis Xavier, Highlights: Vibrant shopping plazas, parks, and recreational spots, Frank McKechnie Community Centre & Library within walking distance. This condo is in a prime location, providing comfort, convenience, and a great community atmosphere. PICTURES ARE OLD, NOW THE UNIT IS VACANT (id:50886)
Property Details
| MLS® Number | W10410807 |
| Property Type | Single Family |
| Community Name | Hurontario |
| AmenitiesNearBy | Park, Place Of Worship, Public Transit, Schools |
| CommunityFeatures | Pet Restrictions, School Bus |
| Features | Carpet Free |
| ParkingSpaceTotal | 1 |
| PoolType | Indoor Pool |
| ViewType | City View |
Building
| BathroomTotal | 2 |
| BedroomsAboveGround | 2 |
| BedroomsTotal | 2 |
| Amenities | Exercise Centre, Party Room, Visitor Parking, Security/concierge |
| CoolingType | Central Air Conditioning |
| ExteriorFinish | Concrete |
| FireProtection | Alarm System |
| HeatingFuel | Natural Gas |
| HeatingType | Forced Air |
| SizeInterior | 999.992 - 1198.9898 Sqft |
| Type | Apartment |
Parking
| Underground |
Land
| Acreage | No |
| LandAmenities | Park, Place Of Worship, Public Transit, Schools |
| LandscapeFeatures | Landscaped |
Rooms
| Level | Type | Length | Width | Dimensions |
|---|---|---|---|---|
| Main Level | Family Room | 3.7 m | 3.7 m | 3.7 m x 3.7 m |
| Main Level | Dining Room | 3.7 m | 3.5 m | 3.7 m x 3.5 m |
| Main Level | Kitchen | 3.5 m | 2.6 m | 3.5 m x 2.6 m |
| Main Level | Primary Bedroom | 4 m | 3.5 m | 4 m x 3.5 m |
| Main Level | Bedroom 2 | 3.5 m | 3.3 m | 3.5 m x 3.3 m |
Interested?
Contact us for more information
Manish Bhutani
Salesperson
4711 Yonge St 10th Flr, 106430
Toronto, Ontario M2N 6K8
Sanjay Gupta
Broker











































