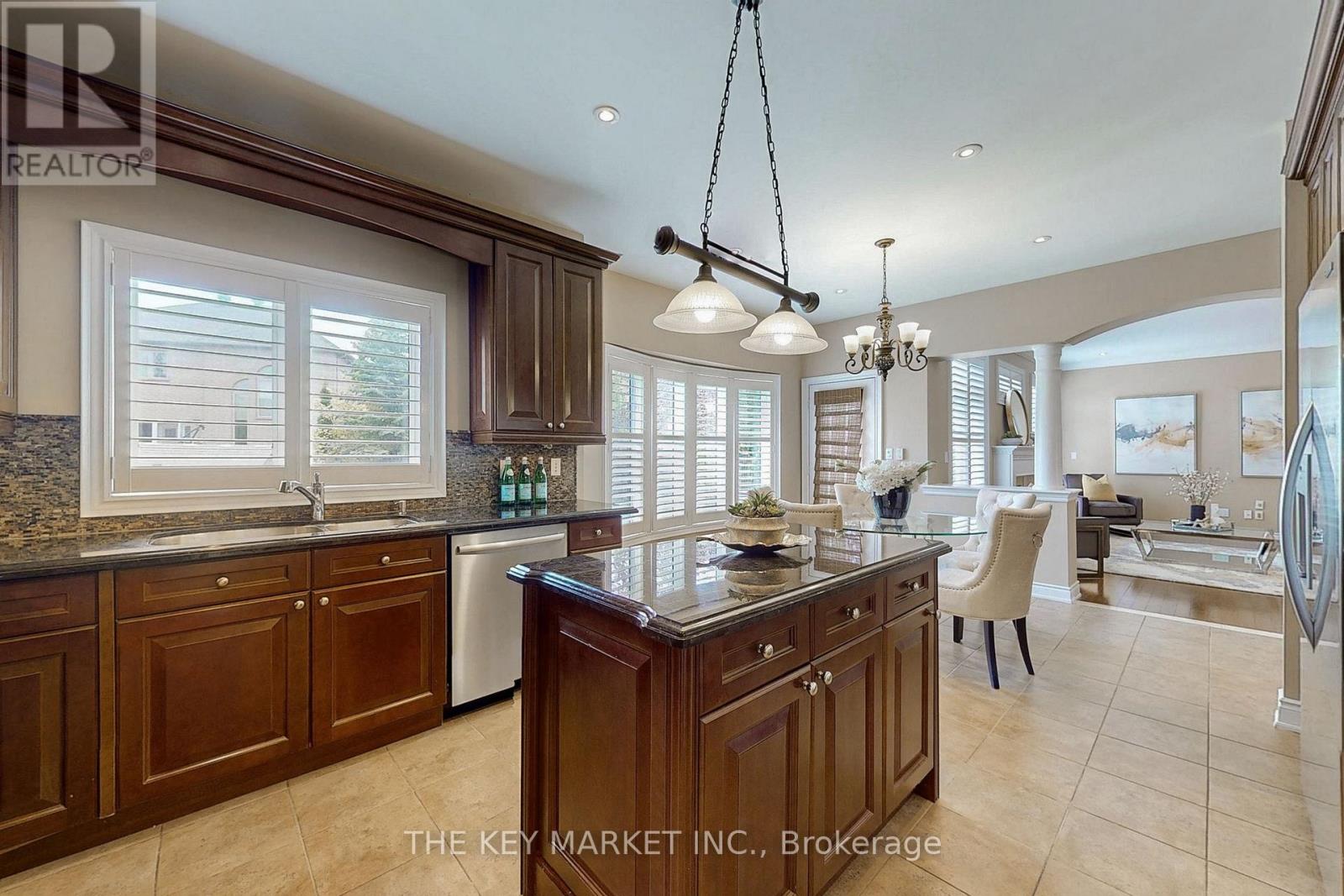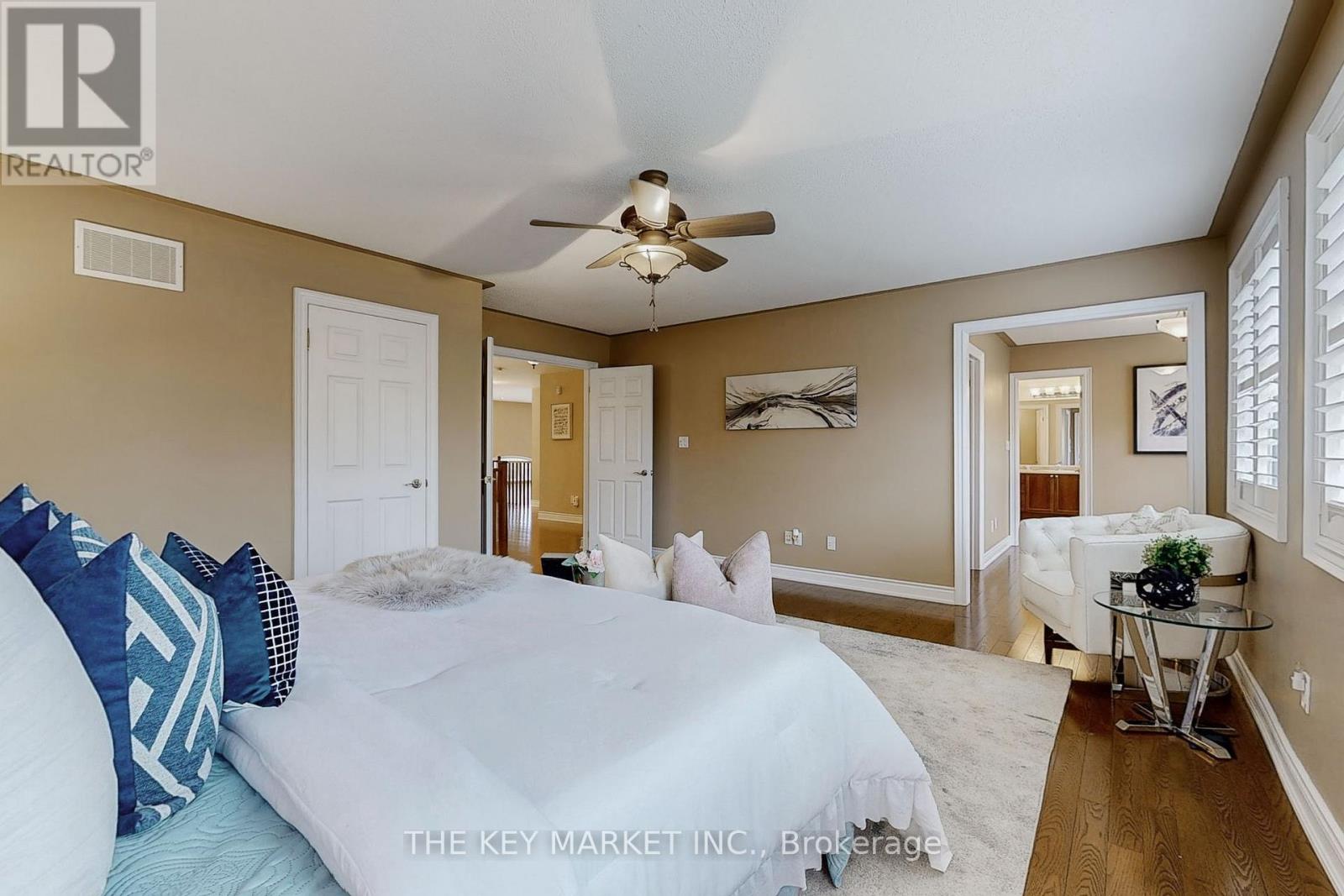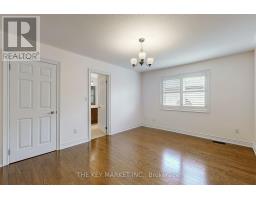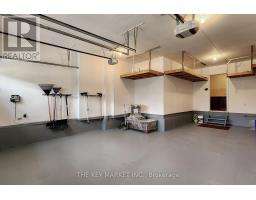1416 Craigleith Road Oakville, Ontario L6H 7R2
$5,800 Monthly
An incredible opportunity to live in a custom-designed home that is just steps to top-ranked schools, trails/parks and shopping centres. This upgraded and immaculately maintained brick home boasts premium & quality features throughout on an impressive wide pie-shaped lot (61.6' at back). The exterior is beautifully finished with professional landscaping & patterned concrete with aggregated stone double driveway, front porch, side pathway and backyard patio. The stoned front, extra tall garage door and custom windows add a touch of elegance & overall curb appeal. As you enter through the double front door, the bright interior welcomes you with 18' high ceiling, grand celestial windows & centre hallway plan with free flowing layout. The sunken family room with 10' ceiling, crown moldings, awe-inspiring coved dining room, California shutters, pot lights & oversized family room with 9' ceiling bring sophistication for entertaining. The kitchen is a chef's dream with upgraded tall cabinetries, pantry, u/c lighting, built-in stainless steel appliances (cooktop, double ovens, wood-paneled range hood fan), granite counter, central island with pendant lights and large window and breakfast area O/L the backyard. The contemporary oak staircase leads to the 2nd floor open space with large den area. The primary bdrm has everything you could ask for- a double door entry, three double windows, large walk-in closet with an additional utility closet, separated sitting area with circular windows that leads to the spacious 5pc ensuite (two separate vanities, glass shower, soaker tub and a separate toilet room). The other 3 bdrms comes with large closets, a jack-and-jill bathroom with skylight and a semi-ensuite bathroom (double sink/glass shower). Open and private wide backyard with mature trees. Extra large, deep and high garage with 8' tall garage doors, 29' deep on one side and 10.5' ceiling height. Basement with large above-ground windows, open layout, 5th bedroom and storage rms. (id:50886)
Property Details
| MLS® Number | W11920424 |
| Property Type | Single Family |
| Community Name | Iroquois Ridge North |
| Amenities Near By | Park, Public Transit, Schools |
| Community Features | Community Centre |
| Features | Paved Yard, Carpet Free |
| Parking Space Total | 4 |
| Structure | Patio(s), Porch, Shed |
Building
| Bathroom Total | 4 |
| Bedrooms Above Ground | 4 |
| Bedrooms Below Ground | 1 |
| Bedrooms Total | 5 |
| Amenities | Fireplace(s) |
| Appliances | Garage Door Opener Remote(s), Oven - Built-in, Range, Cooktop, Dishwasher, Oven, Refrigerator |
| Basement Development | Partially Finished |
| Basement Type | Full (partially Finished) |
| Construction Style Attachment | Detached |
| Cooling Type | Central Air Conditioning |
| Exterior Finish | Brick, Stone |
| Fire Protection | Alarm System, Monitored Alarm, Smoke Detectors |
| Fireplace Present | Yes |
| Fireplace Total | 1 |
| Flooring Type | Hardwood |
| Foundation Type | Concrete |
| Half Bath Total | 1 |
| Heating Fuel | Natural Gas |
| Heating Type | Forced Air |
| Stories Total | 2 |
| Size Interior | 3,500 - 5,000 Ft2 |
| Type | House |
| Utility Water | Municipal Water |
Parking
| Garage |
Land
| Acreage | No |
| Land Amenities | Park, Public Transit, Schools |
| Landscape Features | Landscaped, Lawn Sprinkler |
| Sewer | Sanitary Sewer |
| Size Depth | 122 Ft ,3 In |
| Size Frontage | 47 Ft ,2 In |
| Size Irregular | 47.2 X 122.3 Ft ; Irregular. 61.59' At Back. Pie Shaped. |
| Size Total Text | 47.2 X 122.3 Ft ; Irregular. 61.59' At Back. Pie Shaped. |
| Surface Water | Lake/pond |
Rooms
| Level | Type | Length | Width | Dimensions |
|---|---|---|---|---|
| Second Level | Sitting Room | 3.53 m | 3.23 m | 3.53 m x 3.23 m |
| Second Level | Den | 3.28 m | 2.79 m | 3.28 m x 2.79 m |
| Second Level | Primary Bedroom | 5.41 m | 5.18 m | 5.41 m x 5.18 m |
| Second Level | Bedroom 2 | 4.78 m | 3.53 m | 4.78 m x 3.53 m |
| Second Level | Bedroom 3 | 5.51 m | 3.78 m | 5.51 m x 3.78 m |
| Second Level | Bedroom 4 | 3.68 m | 3.28 m | 3.68 m x 3.28 m |
| Ground Level | Family Room | 5.56 m | 3.89 m | 5.56 m x 3.89 m |
| Ground Level | Living Room | 4.65 m | 3.38 m | 4.65 m x 3.38 m |
| Ground Level | Dining Room | 4.9 m | 3.28 m | 4.9 m x 3.28 m |
| Ground Level | Office | 3.68 m | 3.2 m | 3.68 m x 3.2 m |
| Ground Level | Kitchen | 5.92 m | 4.65 m | 5.92 m x 4.65 m |
| Ground Level | Eating Area | 5.92 m | 4.65 m | 5.92 m x 4.65 m |
Contact Us
Contact us for more information
Leonard Yen
Broker of Record
www.thekeymarket.com/
www.facebook.com/TheKeyMarket
www.instagram.com/thekeymarket/
1100 Central Pkwy W #30 Lower Level
Mississauga, Ontario L5C 4E5
(647) 478-7558
(647) 243-9843
HTTP://www.thekeymarket.com

















































































