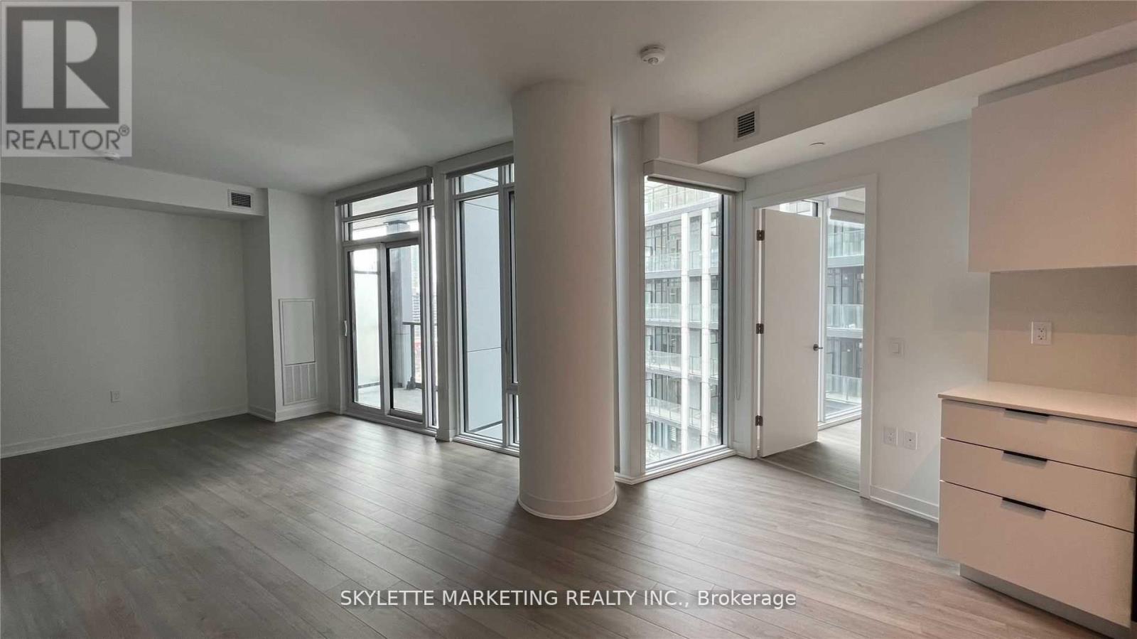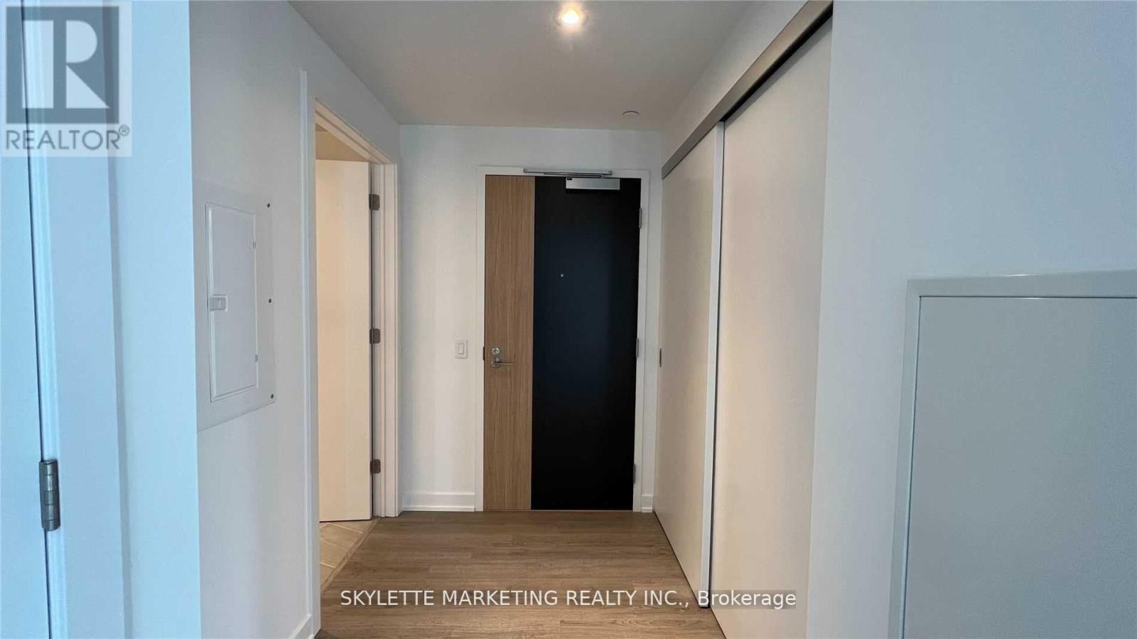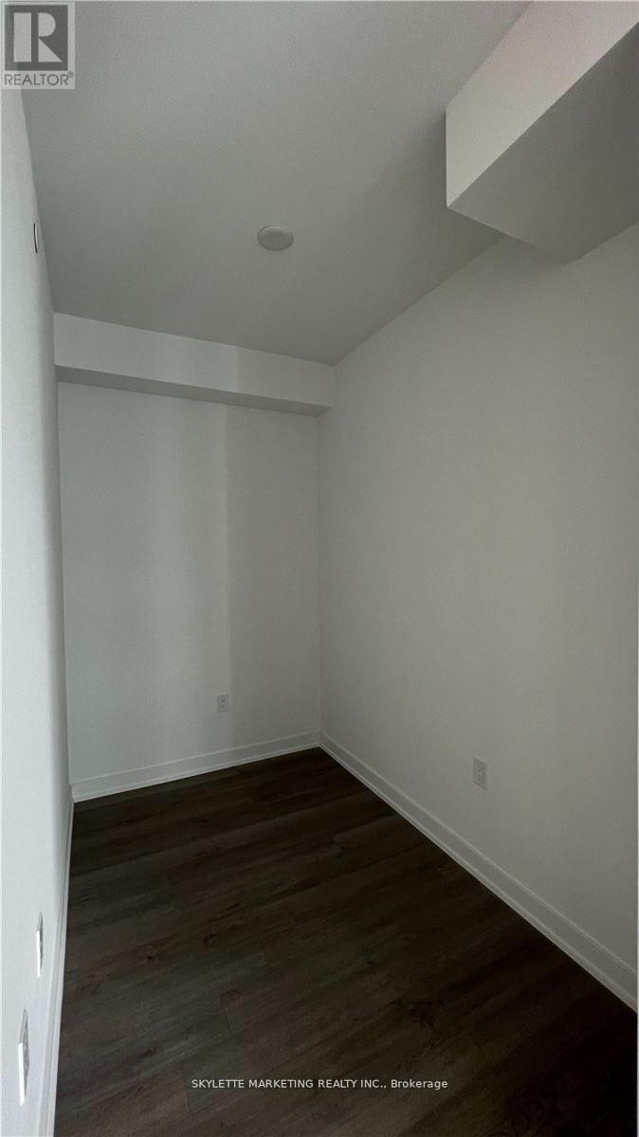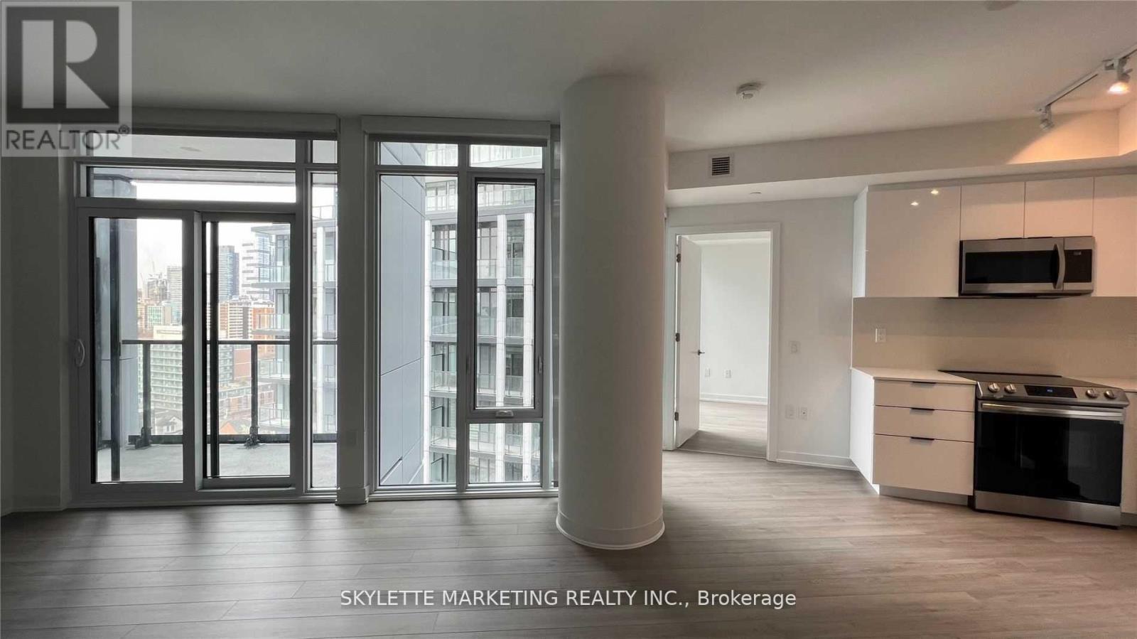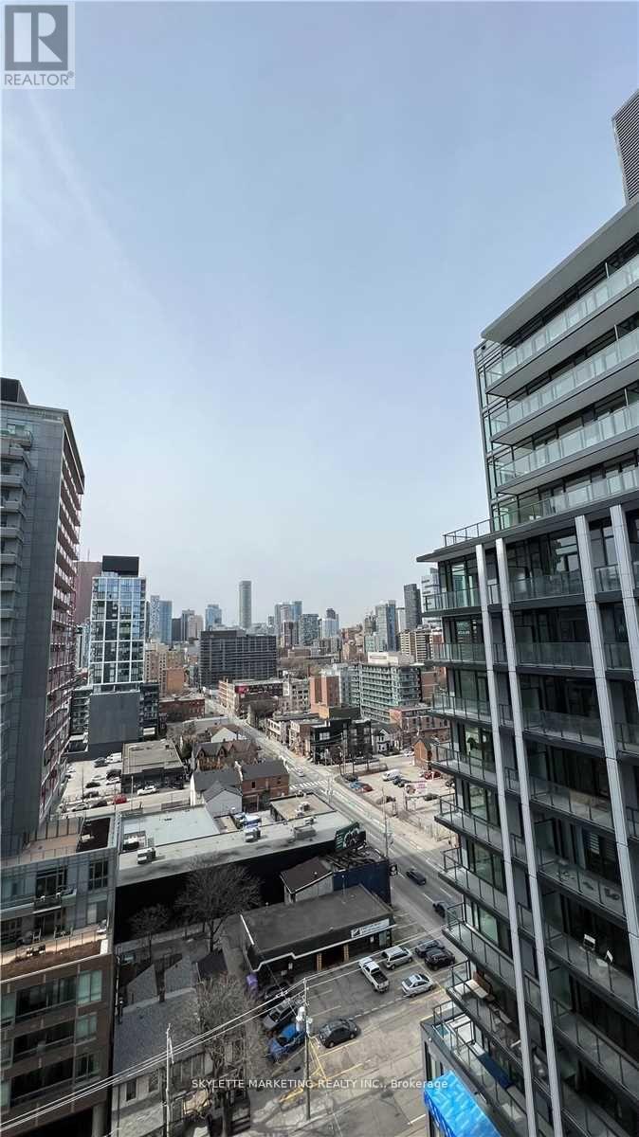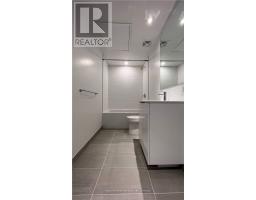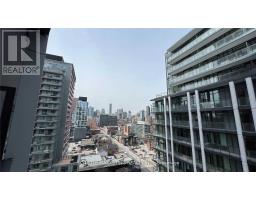1417 - 50 Power Street Toronto, Ontario M5A 0V3
$3,250 Monthly
This Luxurious Suite is North West Facing | 2 BR + Den + 2 Full Bath + Parking + Locker + Upgrades throughout + Window Coverings | Find Yourself At Home In This Modern Abode, Located In The Centre Of One Of Toronto's Most Vibrant Neighbourhoods. Step Into A Vivacious Community Of Authentic Charm W/ TTC At Your Doorstep | 9' Smooth Ceiling | Stainless Steel Appliances | Double Height Lobby W/ 24 Hour Concierge **** EXTRAS **** Artists Workspace, Gym + Fitness + Yoga Studio, Event Room With Caterer's Kitchen, Meeting Room + Lounge, Games Room, Outdoor Pool + Steam Rooms, Community Garden, BBQ AREA + Fireplace (id:50886)
Property Details
| MLS® Number | C10418531 |
| Property Type | Single Family |
| Community Name | Moss Park |
| AmenitiesNearBy | Hospital, Park, Public Transit, Schools |
| CommunityFeatures | Pets Not Allowed |
| Features | Balcony, Carpet Free |
| ParkingSpaceTotal | 1 |
| PoolType | Outdoor Pool |
Building
| BathroomTotal | 2 |
| BedroomsAboveGround | 2 |
| BedroomsBelowGround | 1 |
| BedroomsTotal | 3 |
| Amenities | Security/concierge, Exercise Centre, Party Room, Storage - Locker |
| CoolingType | Central Air Conditioning |
| ExteriorFinish | Concrete, Steel |
| FlooringType | Wood |
| SizeInterior | 799.9932 - 898.9921 Sqft |
| Type | Apartment |
Parking
| Underground |
Land
| Acreage | No |
| LandAmenities | Hospital, Park, Public Transit, Schools |
Rooms
| Level | Type | Length | Width | Dimensions |
|---|---|---|---|---|
| Flat | Living Room | 6.16 m | 8.87 m | 6.16 m x 8.87 m |
| Flat | Dining Room | 6.16 m | 8.87 m | 6.16 m x 8.87 m |
| Flat | Kitchen | 6.16 m | 8.87 m | 6.16 m x 8.87 m |
| Flat | Primary Bedroom | 2.74 m | 3.99 m | 2.74 m x 3.99 m |
| Flat | Bedroom 2 | 3.9 m | 3.23 m | 3.9 m x 3.23 m |
| Flat | Den | 2.13 m | 1.86 m | 2.13 m x 1.86 m |
https://www.realtor.ca/real-estate/27639644/1417-50-power-street-toronto-moss-park-moss-park
Interested?
Contact us for more information
Joey Wong
Broker of Record
50 Acadia Ave #122
Markham, Ontario L3R 0B3



