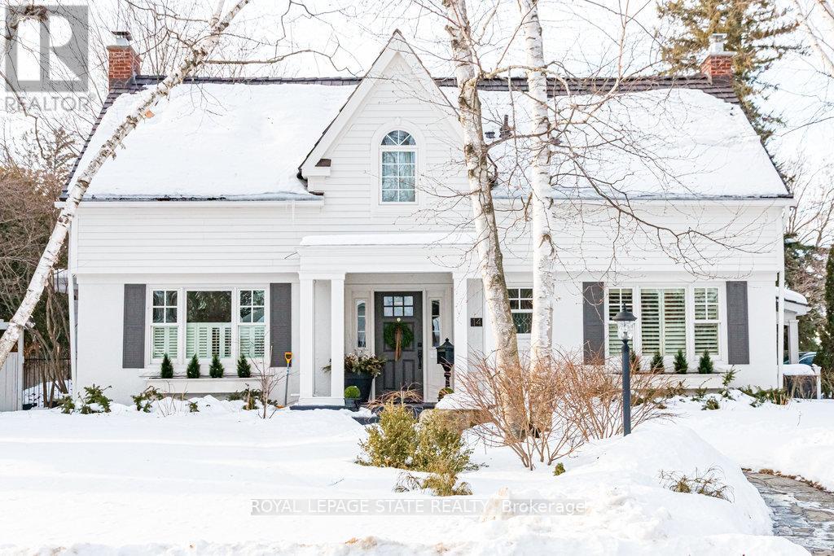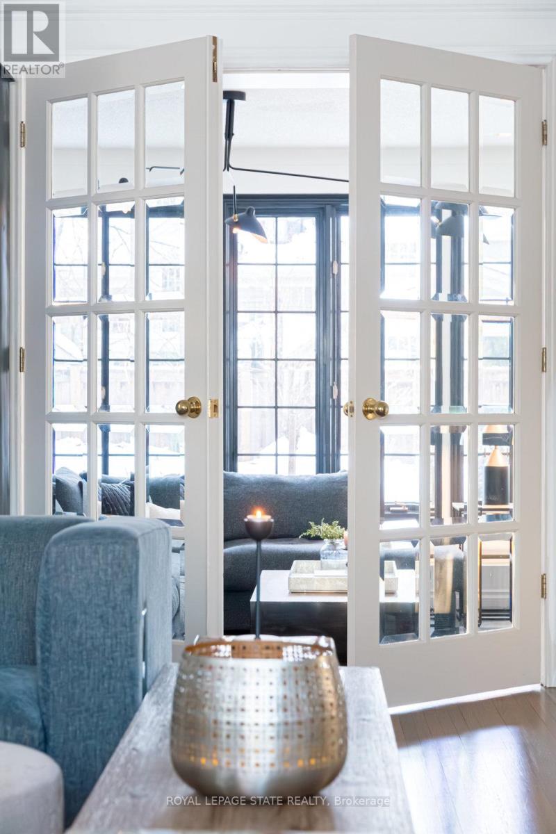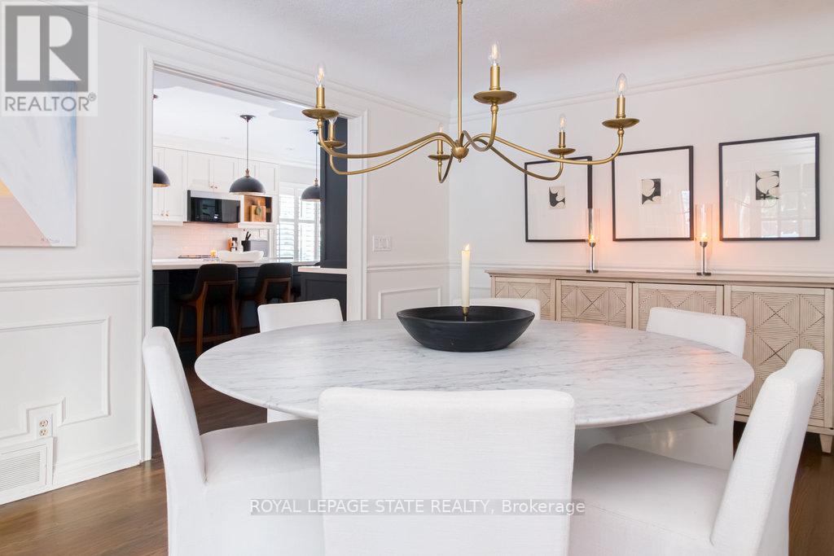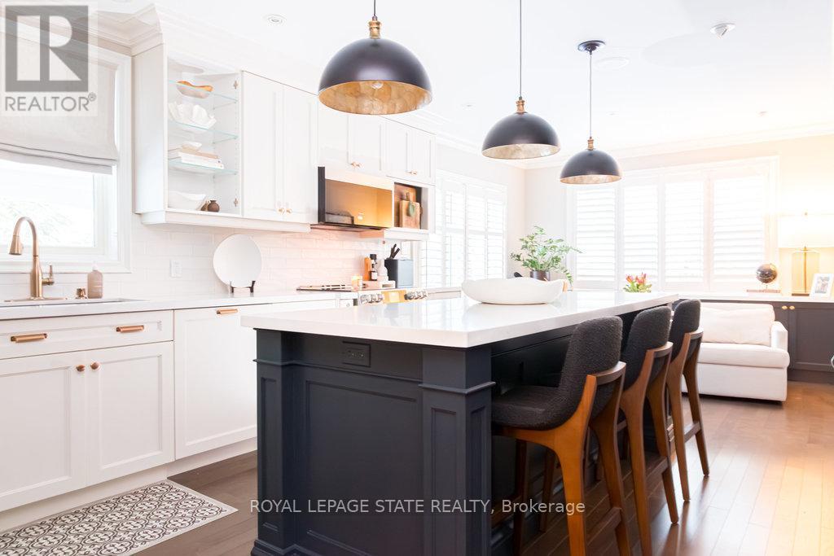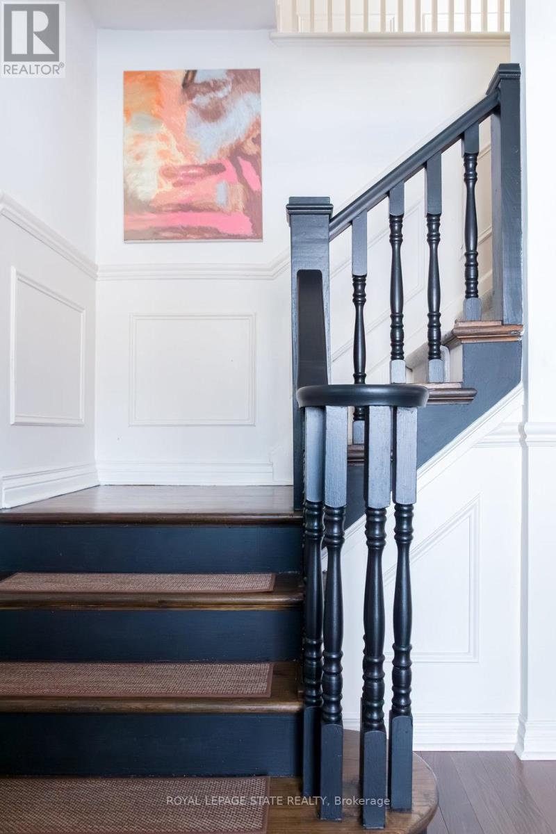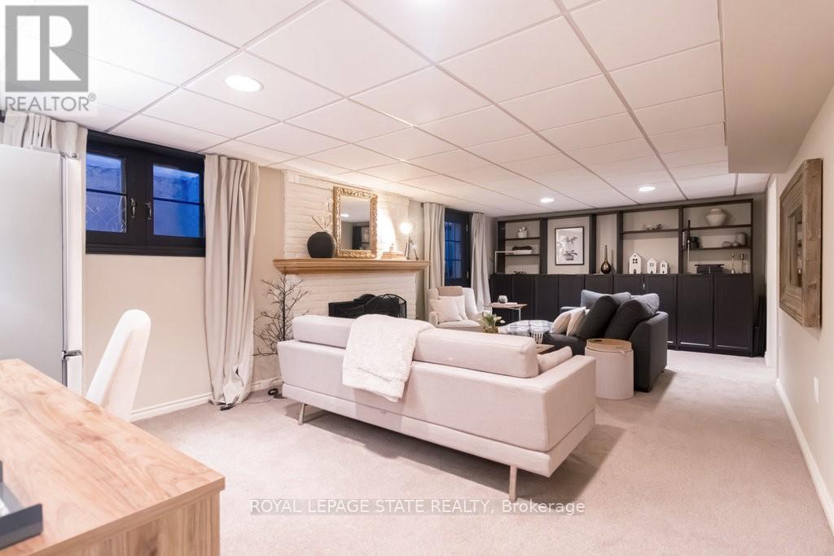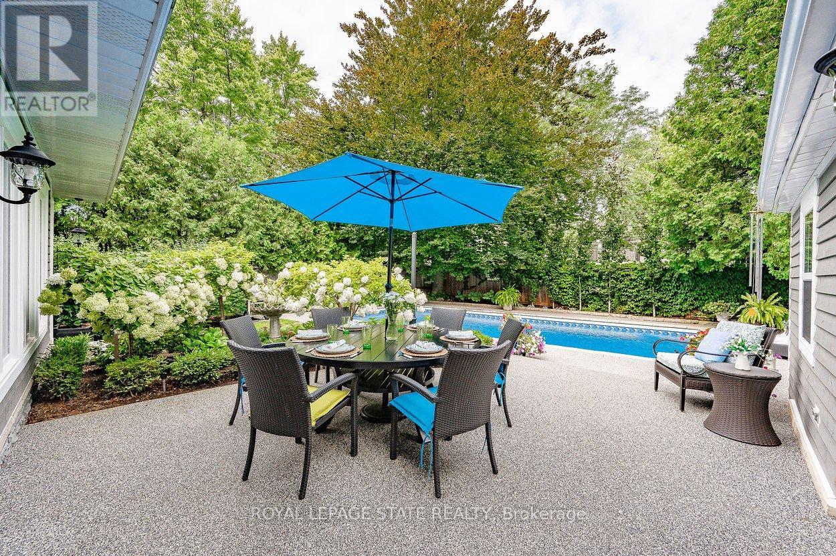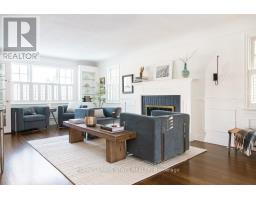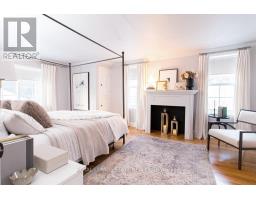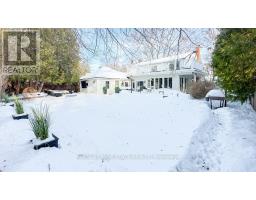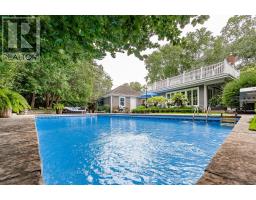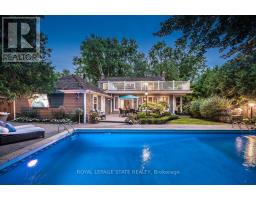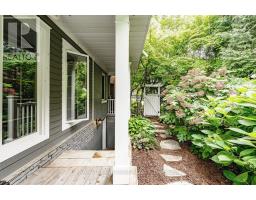1417 Halifax Place Burlington, Ontario L7S 1J7
$2,599,900
Style & flair meet old world charm. Set in a gorgeous, wonderfully treed neighbourhood in prestigious downtown Burlington this professionally curated and decorated Cape Cod style house is the perfect place to call home. Enjoy all the grace and charm of a traditional character home that has been taken to the next level. Youll find timeless elegance thoughtfully renovated with fresh, modern spaces plus a fabulous state-of-the-art gourmet quartz kitchen and large formal dining room with room to entertain everyone. The traditional living room features a warm gas fireplace and opens onto the spacious family room with wall-to-wall windows overlooking the stunning yard and inground pool. Upstairs the bedrooms are bright & airy, with a sumptuous main bath plus an extra 2-piece tucked away in the guest bedroom. A lovely bonus is the charming second floor terrace overlooking the gorgeous rear garden, deck & pool. Situated on a large corner lot this home is wonderfully sunny with natural daylight flooding throughout the property. Step out from the relaxing family room to your very own backyard outdoor oasis featuring gorgeous gardens and a relaxing in-ground pool. Youll delight in entertaining your family and friends in style in your very own luxury resort!Rounding things off is the masterfully finished lower level featuring a family/multimedia room, gas fireplace, spare bedroom, kitchenette plus a 3-piece bath. There is even a private walk-up exit to the side yard. Last but not least, the side yard double driveway can fit 2 cars plus there is an attached 2 car garage.Enjoy Burlingtons vibrant art and music scene take a stroll down to the spectacular waterfront, visit the Centre for the Performing arts or the Burlington Art Gallery and dont miss all the fabulous restaurants and cafes just around the corner. Its also a commuters delight with quick and easy access to the Burlington Go Station, Toronto (QEW/403), Niagara (QEW) and the 407 Highway. (id:50886)
Property Details
| MLS® Number | W11990802 |
| Property Type | Single Family |
| Community Name | Brant |
| Amenities Near By | Hospital, Park |
| Equipment Type | Water Heater |
| Features | Cul-de-sac, Flat Site, Lighting, In-law Suite |
| Parking Space Total | 4 |
| Pool Type | Above Ground Pool |
| Rental Equipment Type | Water Heater |
| Structure | Patio(s), Porch |
| Water Front Type | Waterfront |
Building
| Bathroom Total | 4 |
| Bedrooms Above Ground | 3 |
| Bedrooms Below Ground | 1 |
| Bedrooms Total | 4 |
| Amenities | Fireplace(s) |
| Appliances | Garage Door Opener Remote(s), Dishwasher, Dryer, Garage Door Opener, Microwave, Refrigerator, Stove, Washer, Window Coverings |
| Basement Development | Finished |
| Basement Features | Separate Entrance |
| Basement Type | N/a (finished) |
| Construction Style Attachment | Detached |
| Cooling Type | Central Air Conditioning |
| Exterior Finish | Brick, Stucco |
| Fireplace Present | Yes |
| Fireplace Total | 2 |
| Flooring Type | Hardwood |
| Foundation Type | Block |
| Half Bath Total | 2 |
| Heating Fuel | Natural Gas |
| Heating Type | Forced Air |
| Stories Total | 2 |
| Size Interior | 2,500 - 3,000 Ft2 |
| Type | House |
| Utility Water | Municipal Water |
Parking
| Attached Garage | |
| Garage |
Land
| Acreage | No |
| Fence Type | Fenced Yard |
| Land Amenities | Hospital, Park |
| Landscape Features | Landscaped, Lawn Sprinkler |
| Sewer | Sanitary Sewer |
| Size Depth | 120 Ft |
| Size Frontage | 75 Ft |
| Size Irregular | 75 X 120 Ft |
| Size Total Text | 75 X 120 Ft|under 1/2 Acre |
| Zoning Description | Drl |
Rooms
| Level | Type | Length | Width | Dimensions |
|---|---|---|---|---|
| Second Level | Bathroom | Measurements not available | ||
| Second Level | Primary Bedroom | 5.89 m | 3.38 m | 5.89 m x 3.38 m |
| Second Level | Bedroom 2 | 5.21 m | 4.19 m | 5.21 m x 4.19 m |
| Second Level | Bedroom 3 | 4.9 m | 1 m | 4.9 m x 1 m |
| Second Level | Bathroom | 4.15 m | 3.01 m | 4.15 m x 3.01 m |
| Basement | Family Room | 7.11 m | 3.91 m | 7.11 m x 3.91 m |
| Basement | Bedroom 4 | 4.57 m | 3.68 m | 4.57 m x 3.68 m |
| Basement | Bathroom | Measurements not available | ||
| Basement | Kitchen | 4.62 m | 3.58 m | 4.62 m x 3.58 m |
| Basement | Laundry Room | Measurements not available | ||
| Main Level | Foyer | Measurements not available | ||
| Main Level | Living Room | 7.33 m | 4.04 m | 7.33 m x 4.04 m |
| Main Level | Dining Room | 4.52 m | 3.48 m | 4.52 m x 3.48 m |
| Main Level | Family Room | 7.47 m | 3.96 m | 7.47 m x 3.96 m |
| Main Level | Kitchen | 7.37 m | 4 m | 7.37 m x 4 m |
| Main Level | Bathroom | Measurements not available |
Utilities
| Cable | Available |
| Sewer | Installed |
https://www.realtor.ca/real-estate/27958212/1417-halifax-place-burlington-brant-brant
Contact Us
Contact us for more information
Mark Debruyn-Smith
Salesperson
www.hamiltonhomes.ca/
1122 Wilson St West #200
Ancaster, Ontario L9G 3K9
(905) 648-4451
(905) 648-7393

