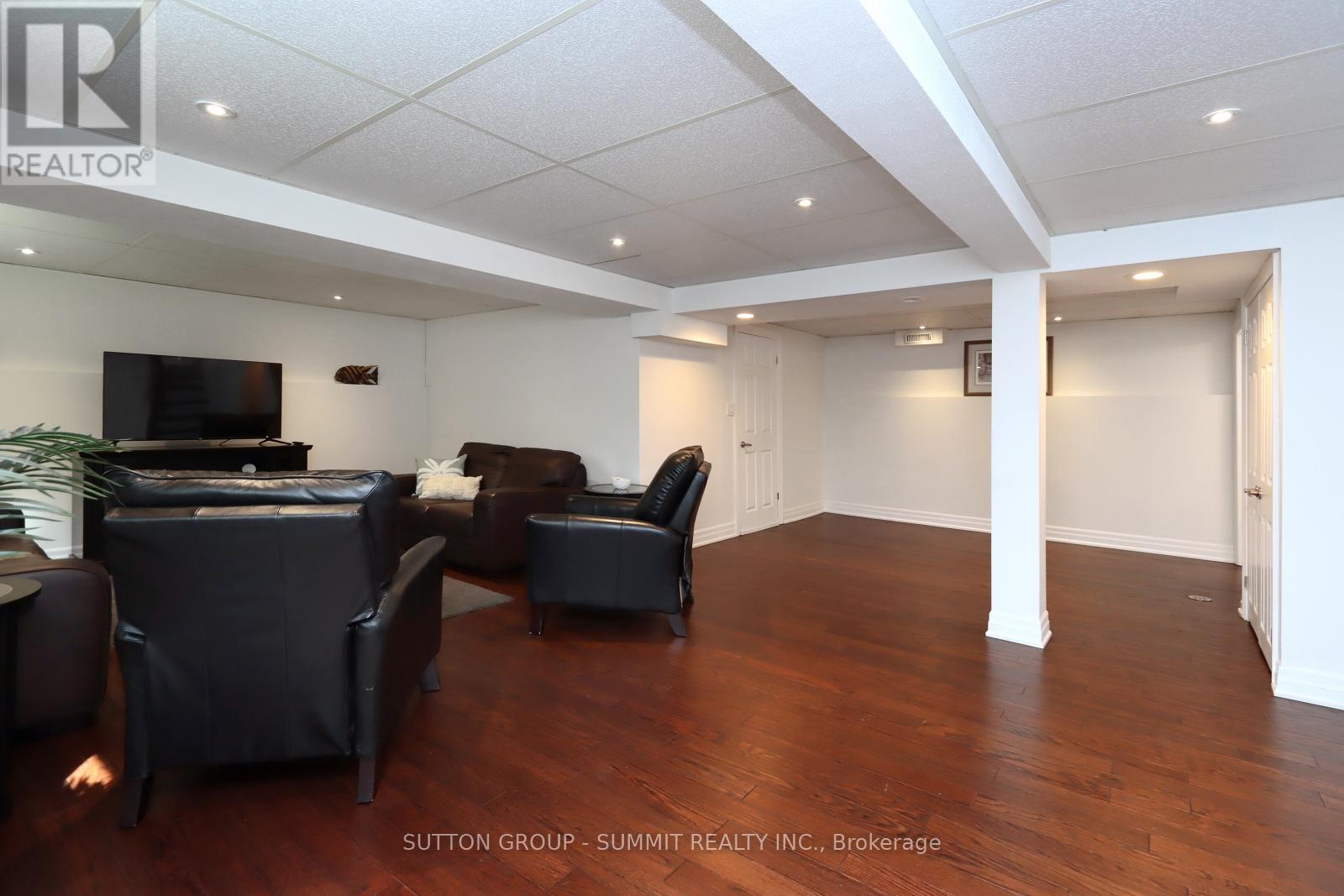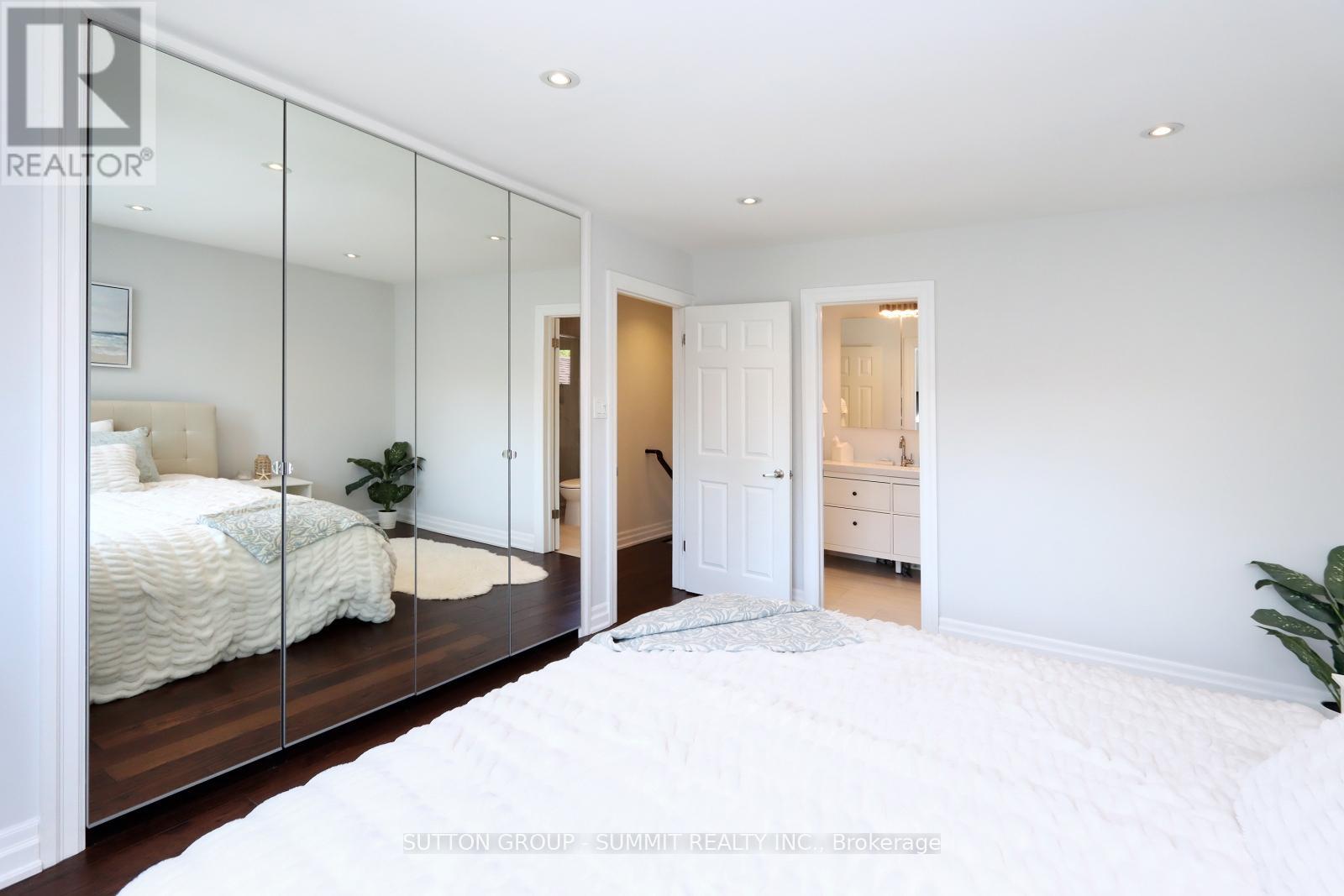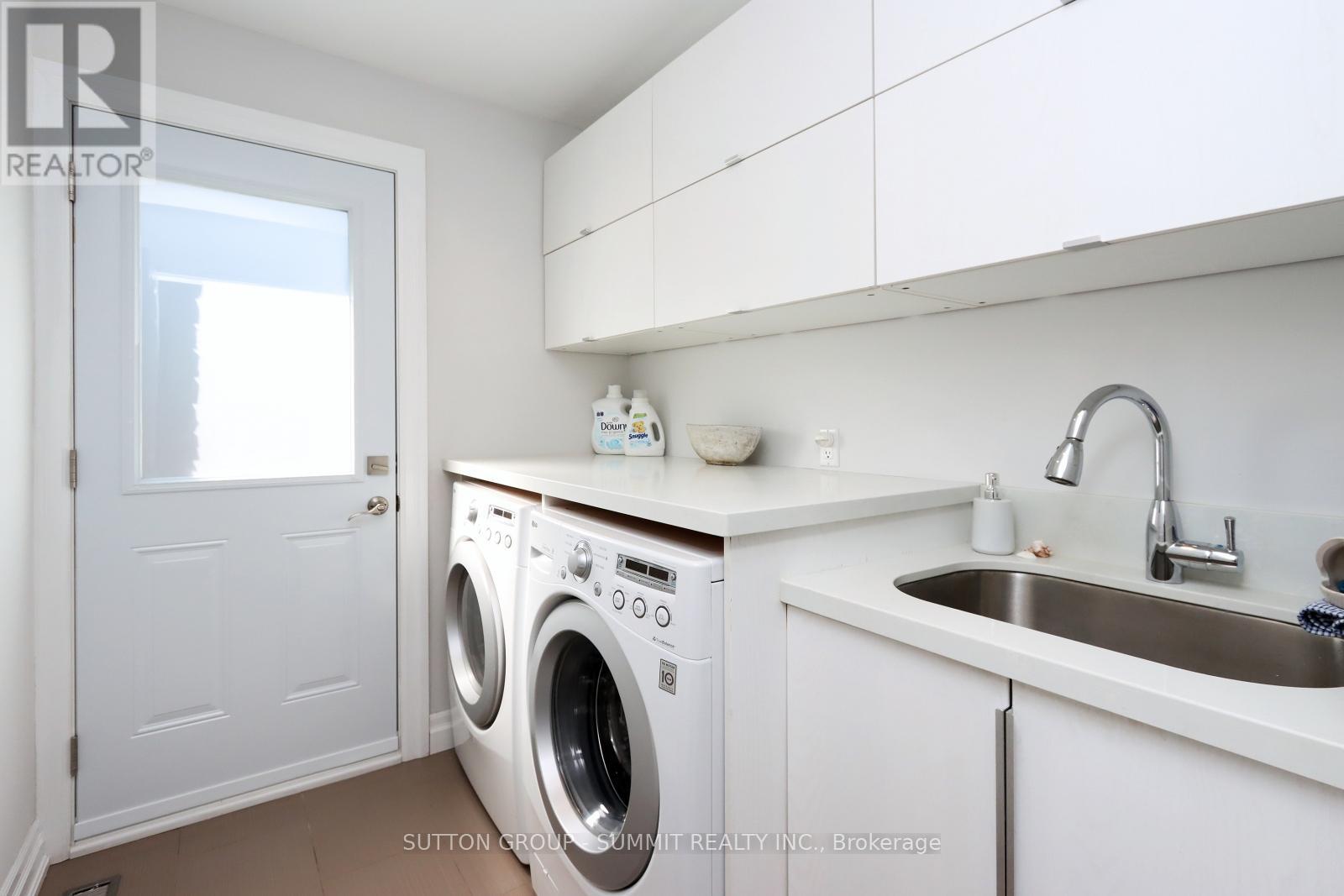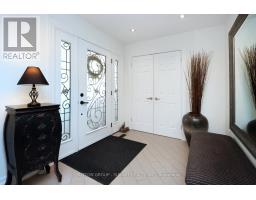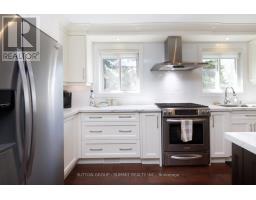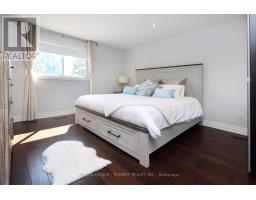1417 Jefferson Crescent Oakville, Ontario L6H 3G5
$1,395,000
Oasis in the City! Your Dream Home awaits you! Exceptional Falgarwood Family Home located near top schools, parks and walking trails. Renovated throughout from 2016 this backsplit is an absolute showpiece and comes with an unbelievable entertainer's bacykard. Upon entry through the newly reconstructed Front Entrance you will be greeted with a Spacious Foyer, double closet, porcelain tiles & entrance to Den/Office or possible 4th Bedroom. You'll be impressed with the Beautiful Chef's Kitchen, an exceptional 11 ft. Centre Island with a quartz countertop, b/i Bar Fridge & b/i Undercounter Microwave, Custom Kitchen Cabinets with Crown Moulding, Stainless Steel Appliances, Gas Stove + a wall mounted range hood & much more. Home has been freshly painted top to bottom. All Hardwood Floors, Porcelain Tiles + Pot Lights throughout! Two Primary Bedrooms on Upper Level - both come with updated modern ensuites & heated floors. Cozy Family Room with a Gas Fireplace + a 3rd Bedroom on the Lower Level, 2 Walkouts to Pool & Deck (newer sliding doors), Laundry Room + a 3 Pc. Bath with Heated Floors. Spacious Recreation Room in Basement, Games Room, Fireplace, 2 Pc. Bath + Cold Cellar & Crawl Space. The Massive fully fenced Backyard is sure to impress! Beautifully landscaped, fence & deck freshly stained, large side yard with interlock walkway, Garden Shed, Gazebo, BBQ + BBQ Hookup, Propane Fireplace all ready for Summer Fun! The Salt Water Pool is Opened & Closed Professionally and all pipes have been redone. ** This is a linked property.** (id:50886)
Property Details
| MLS® Number | W12144047 |
| Property Type | Single Family |
| Community Name | 1005 - FA Falgarwood |
| Amenities Near By | Public Transit, Schools, Hospital |
| Features | Irregular Lot Size, Flat Site, Paved Yard |
| Parking Space Total | 4 |
| Pool Features | Salt Water Pool |
| Pool Type | Inground Pool |
| Structure | Porch, Deck |
Building
| Bathroom Total | 4 |
| Bedrooms Above Ground | 3 |
| Bedrooms Total | 3 |
| Age | 31 To 50 Years |
| Amenities | Fireplace(s) |
| Appliances | Water Meter, Blinds, Dishwasher, Dryer, Freezer, Humidifier, Microwave, Stove, Washer, Window Coverings, Refrigerator |
| Basement Development | Finished |
| Basement Type | N/a (finished) |
| Construction Style Attachment | Detached |
| Construction Style Split Level | Backsplit |
| Cooling Type | Central Air Conditioning |
| Exterior Finish | Brick Facing, Vinyl Siding |
| Fire Protection | Security System |
| Fireplace Present | Yes |
| Fireplace Total | 2 |
| Flooring Type | Hardwood, Porcelain Tile |
| Foundation Type | Poured Concrete |
| Half Bath Total | 1 |
| Heating Fuel | Natural Gas |
| Heating Type | Forced Air |
| Size Interior | 1,500 - 2,000 Ft2 |
| Type | House |
| Utility Water | Municipal Water |
Parking
| Attached Garage | |
| Garage |
Land
| Acreage | No |
| Land Amenities | Public Transit, Schools, Hospital |
| Landscape Features | Landscaped, Lawn Sprinkler |
| Sewer | Sanitary Sewer |
| Size Depth | 129 Ft |
| Size Frontage | 29 Ft |
| Size Irregular | 29 X 129 Ft ; 58.29 X 47.15 X 139.93 |
| Size Total Text | 29 X 129 Ft ; 58.29 X 47.15 X 139.93 |
| Zoning Description | Rl11 |
Rooms
| Level | Type | Length | Width | Dimensions |
|---|---|---|---|---|
| Basement | Recreational, Games Room | 8.97 m | 7.64 m | 8.97 m x 7.64 m |
| Lower Level | Family Room | 6.07 m | 4.3 m | 6.07 m x 4.3 m |
| Lower Level | Bedroom 3 | 4.4 m | 3.3 m | 4.4 m x 3.3 m |
| Lower Level | Laundry Room | 2.29 m | 1.88 m | 2.29 m x 1.88 m |
| Main Level | Kitchen | 5.44 m | 4.32 m | 5.44 m x 4.32 m |
| Main Level | Dining Room | 4.29 m | 2.88 m | 4.29 m x 2.88 m |
| Main Level | Den | 3.28 m | 3.1 m | 3.28 m x 3.1 m |
| Upper Level | Primary Bedroom | 4.32 m | 3.76 m | 4.32 m x 3.76 m |
| Upper Level | Bedroom 2 | 4.55 m | 3.4 m | 4.55 m x 3.4 m |
Utilities
| Cable | Installed |
| Sewer | Installed |
Contact Us
Contact us for more information
Russell Wade Worgan
Salesperson
(416) 274-7780
www.worganteam.com/
33 Pearl Street #100
Mississauga, Ontario L5M 1X1
(905) 897-9555
(905) 897-9610
Myrna Gwenn Worgan
Salesperson
www.worganteam.com
33 Pearl Street #100
Mississauga, Ontario L5M 1X1
(905) 897-9555
(905) 897-9610























