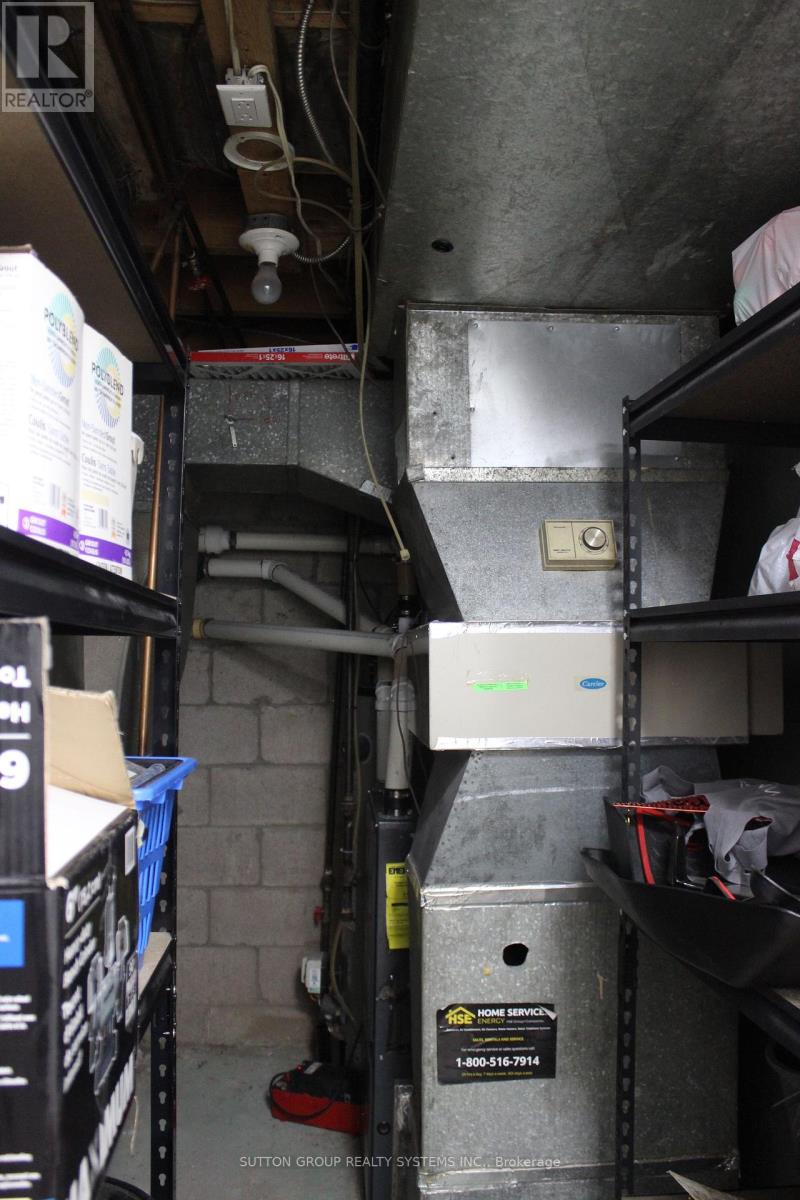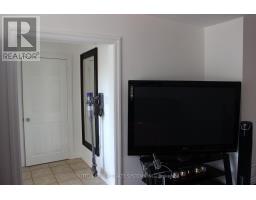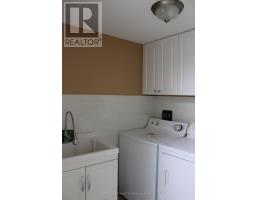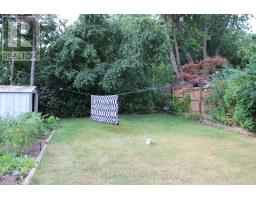1418 Buckby Road Mississauga (Clarkson), Ontario L5J 3W8
$950,000
Offers Anytime * Charming Three-Bedroom Backsplit Home In The Sought After Neighbourhood Of Clarkson! This Beautiful 4 Level Home Features Hardwood Flooring Throughout & a Spacious Living/Dinning Area* Each Bedroom Is Well Sized* The Bright Family Room Opens Directly To A Spacious And Private Backyard, including a Garden Shed, Perfect For Outdoor Activities And Relaxation*Freshly Painted* Some Newer Windows* Newer Roof* Interlock Driveway That Fits 6 Cars*Beautifully Treed Lot With Many Trees*Wood Tool Shed* Master Bedroom Has Been Converted To Bachelor Apt With Fridge, Sink & Bathroom* No Retrofit* Don't Miss Out On This Great Opportunity* **** EXTRAS **** S/S Fridge. Stove, Washer & Dryer. White Fridge. A/C As Is (It Works But Does Not Turn Off By Itself When The Weather is Hot) (id:50886)
Property Details
| MLS® Number | W9294652 |
| Property Type | Single Family |
| Community Name | Clarkson |
| ParkingSpaceTotal | 5 |
Building
| BathroomTotal | 2 |
| BedroomsAboveGround | 3 |
| BedroomsTotal | 3 |
| Appliances | Water Heater |
| BasementDevelopment | Finished |
| BasementFeatures | Separate Entrance |
| BasementType | N/a (finished) |
| ConstructionStyleAttachment | Semi-detached |
| ConstructionStyleSplitLevel | Backsplit |
| CoolingType | Central Air Conditioning |
| ExteriorFinish | Brick |
| FlooringType | Hardwood |
| FoundationType | Concrete |
| HeatingFuel | Natural Gas |
| HeatingType | Forced Air |
| Type | House |
| UtilityWater | Municipal Water |
Land
| Acreage | No |
| Sewer | Sanitary Sewer |
| SizeDepth | 140 Ft ,10 In |
| SizeFrontage | 26 Ft |
| SizeIrregular | 26 X 140.85 Ft |
| SizeTotalText | 26 X 140.85 Ft |
Rooms
| Level | Type | Length | Width | Dimensions |
|---|---|---|---|---|
| Second Level | Bedroom 2 | 14.11 m | 9.84 m | 14.11 m x 9.84 m |
| Second Level | Bedroom 3 | 9.84 m | 7.87 m | 9.84 m x 7.87 m |
| Lower Level | Recreational, Games Room | 20.01 m | 16.73 m | 20.01 m x 16.73 m |
| Main Level | Kitchen | 15.09 m | 9.84 m | 15.09 m x 9.84 m |
| Main Level | Living Room | 14.76 m | 12.14 m | 14.76 m x 12.14 m |
| Main Level | Dining Room | 10.5 m | 9.84 m | 10.5 m x 9.84 m |
| Ground Level | Primary Bedroom | 20.01 m | 9.19 m | 20.01 m x 9.19 m |
https://www.realtor.ca/real-estate/27352948/1418-buckby-road-mississauga-clarkson-clarkson
Interested?
Contact us for more information
Lidia Chmielewski
Salesperson
1542 Dundas Street West
Mississauga, Ontario L5C 1E4

















































































