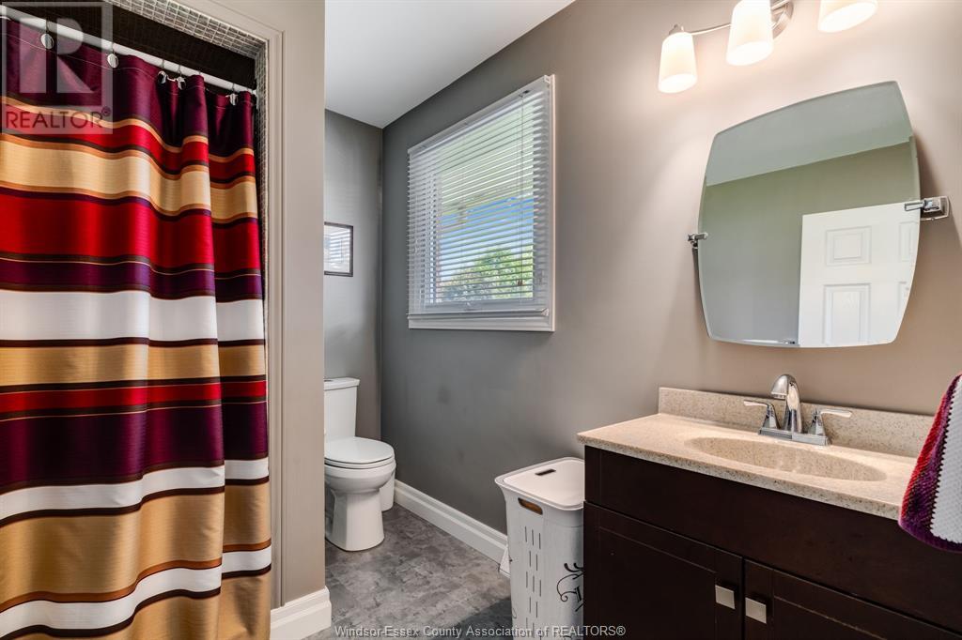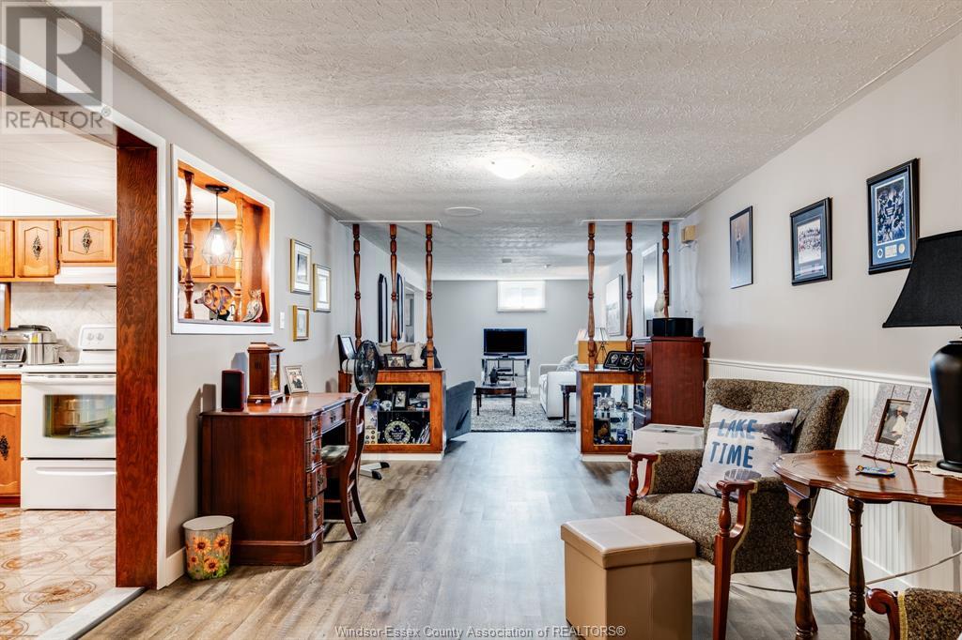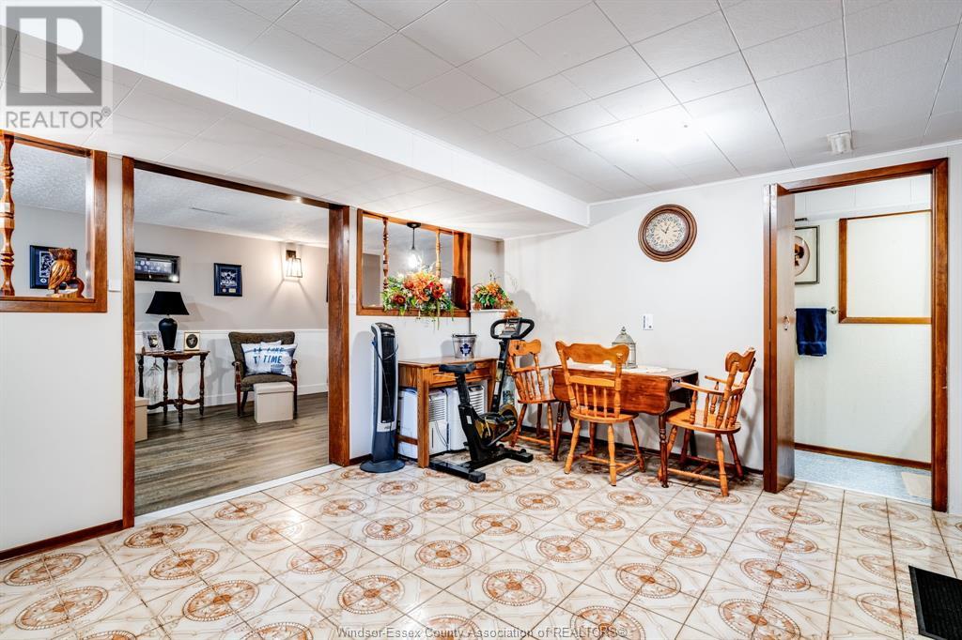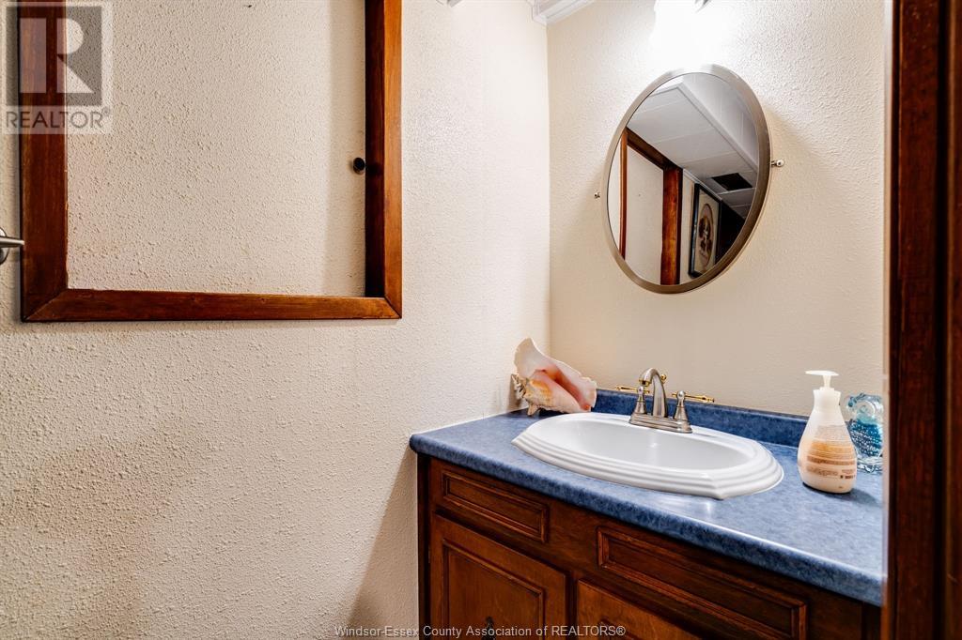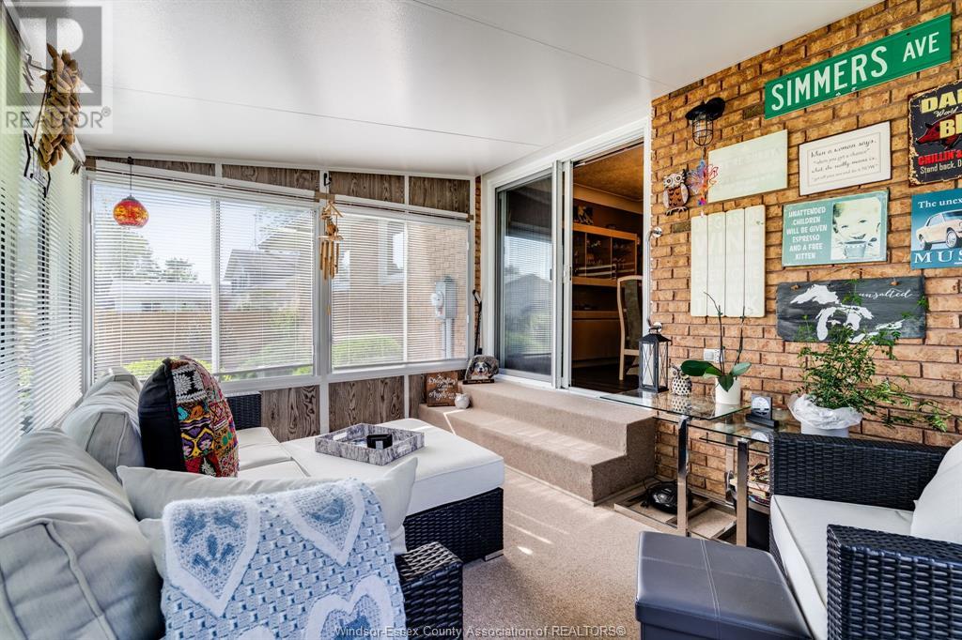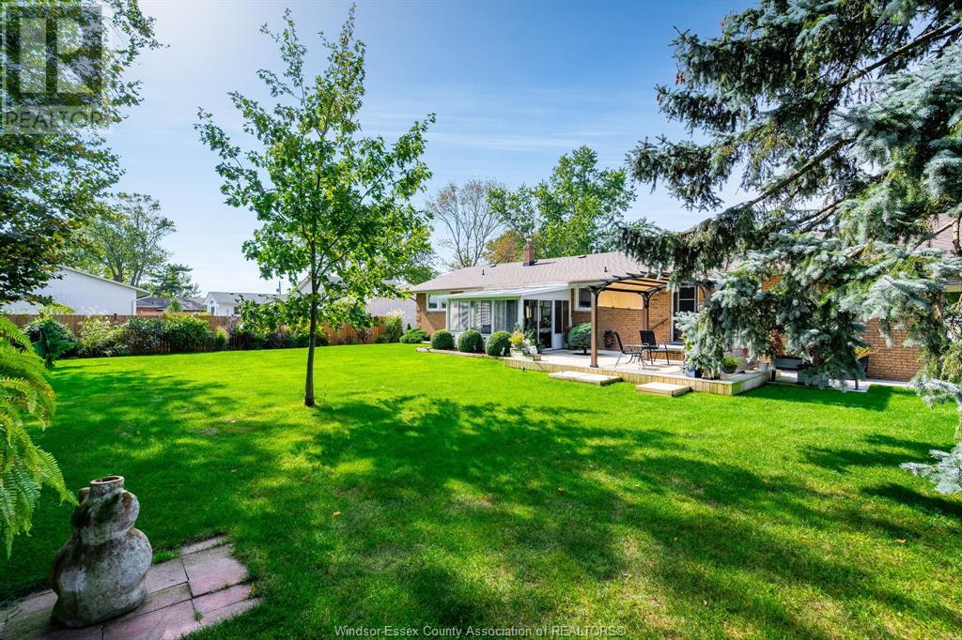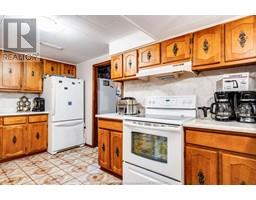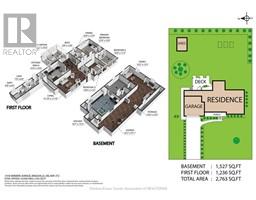1418 Simmers Avenue Kingsville, Ontario N9Y 2T2
$714,900
Discover a welcoming haven in this charming, meticulously maintained 3 bedroom true ranch located at 1418 Simmers Ave in a serene Kingsville neighbourhood. This home boasts a spacious main floor layout with tasteful modern updates, including new luxury vinyl flooring throughout the main living areas. The bright and airy bedrooms offer generous closet space, while the inviting enclosed sunroom provides 3 seasons of comfort, perfect for enjoying your morning coffee or unwinding with a good book. The fully finished basement features an additional suite with full kitchen, ideal for accommodating guests, extended family, or even potential rental income. This property offers a peaceful and quiet setting. Whether you’re a first-time buyer, a family, or simply seeking tranquility with added living space, this home combines style, functionality, and comfort. (id:50886)
Open House
This property has open houses!
1:00 pm
Ends at:3:00 pm
Join us Sunday, March 2nd from 1-3 PM for an open house at 1418 Simmers Ave, in Kingsville! We look forward to seeing you there!
Property Details
| MLS® Number | 24024427 |
| Property Type | Single Family |
| Features | Concrete Driveway, Finished Driveway, Front Driveway |
| Water Front Type | Waterfront Nearby |
Building
| Bathroom Total | 3 |
| Bedrooms Above Ground | 3 |
| Bedrooms Below Ground | 1 |
| Bedrooms Total | 4 |
| Appliances | Dishwasher, Dryer, Microwave, Washer, Two Stoves |
| Architectural Style | Ranch |
| Constructed Date | 1972 |
| Construction Style Attachment | Detached |
| Cooling Type | Central Air Conditioning, Fully Air Conditioned |
| Exterior Finish | Brick |
| Flooring Type | Ceramic/porcelain, Cushion/lino/vinyl |
| Foundation Type | Block |
| Half Bath Total | 1 |
| Heating Fuel | Natural Gas |
| Heating Type | Forced Air, Furnace |
| Stories Total | 1 |
| Size Interior | 1,236 Ft2 |
| Total Finished Area | 1236 Sqft |
| Type | House |
Parking
| Attached Garage | |
| Garage | |
| Inside Entry |
Land
| Acreage | No |
| Landscape Features | Landscaped |
| Sewer | Septic System |
| Size Irregular | 100.45x130.56 |
| Size Total Text | 100.45x130.56 |
| Zoning Description | R4 |
Rooms
| Level | Type | Length | Width | Dimensions |
|---|---|---|---|---|
| Basement | Storage | Measurements not available | ||
| Basement | Den | Measurements not available | ||
| Basement | Living Room | Measurements not available | ||
| Basement | Eating Area | Measurements not available | ||
| Basement | 2pc Bathroom | Measurements not available | ||
| Basement | Kitchen | Measurements not available | ||
| Main Level | 5pc Bathroom | Measurements not available | ||
| Main Level | Bedroom | Measurements not available | ||
| Main Level | Bedroom | Measurements not available | ||
| Main Level | Primary Bedroom | Measurements not available | ||
| Main Level | Sunroom | Measurements not available | ||
| Main Level | 3pc Bathroom | Measurements not available | ||
| Main Level | Laundry Room | Measurements not available | ||
| Main Level | Kitchen | Measurements not available | ||
| Main Level | Dining Room | Measurements not available | ||
| Main Level | Living Room | Measurements not available |
https://www.realtor.ca/real-estate/27538520/1418-simmers-avenue-kingsville
Contact Us
Contact us for more information
Stacey Jones
Salesperson
stacey-jones.c21.ca/
www.facebook.com/Staceyjonesrealtor
www.linkedin.com/in/stacey-jones-86295238/
www.instagram.com/staceyjonesrealestate/
150 Talbot St. East
Leamington, Ontario N8H 1M1
(519) 326-8661
(519) 326-7774
c21localhometeam.ca/























