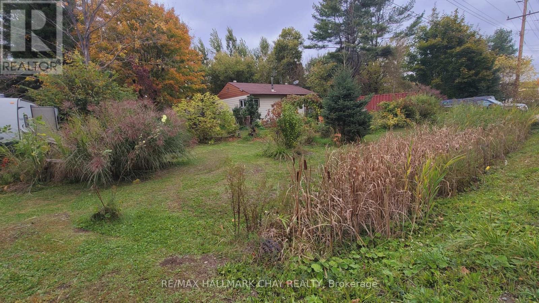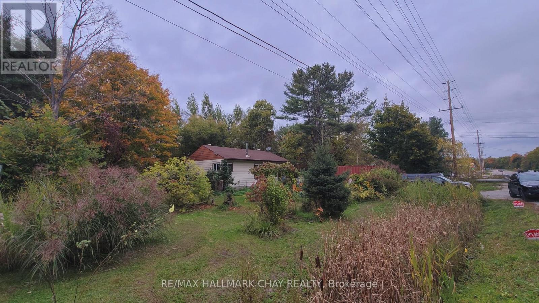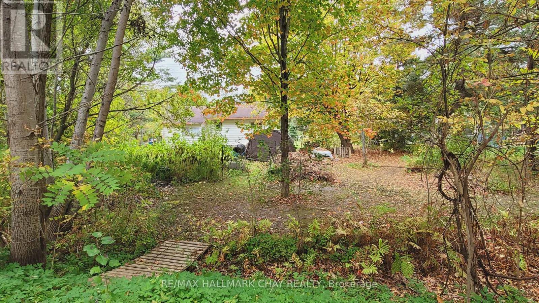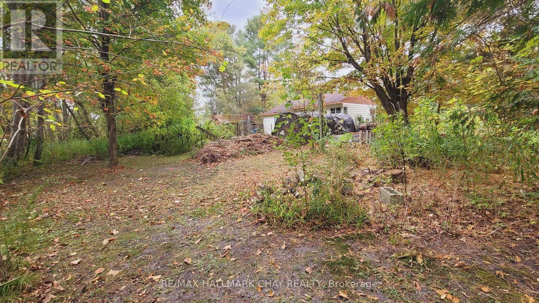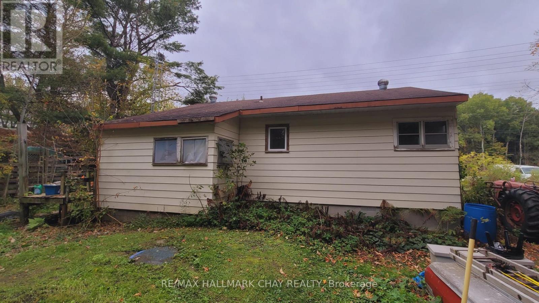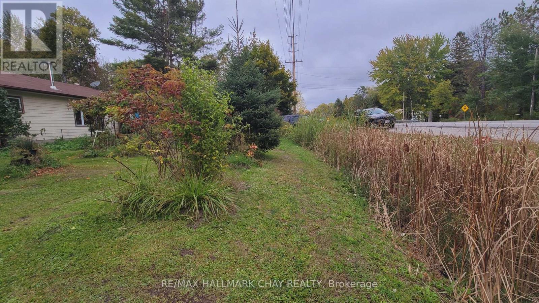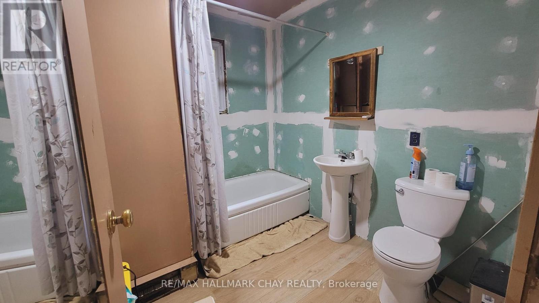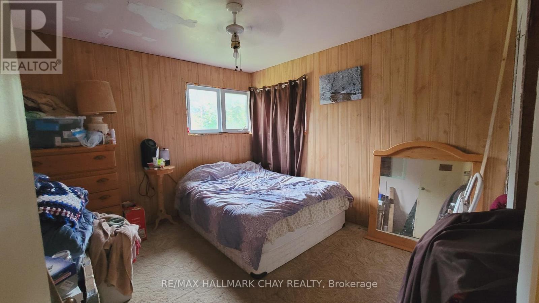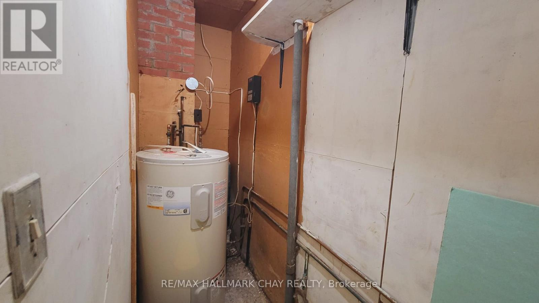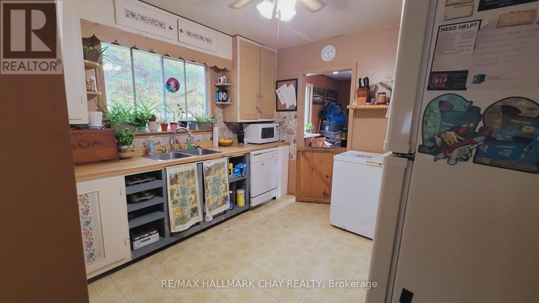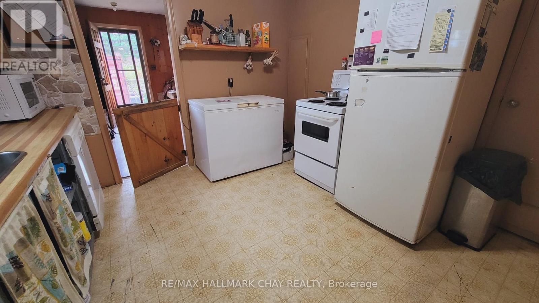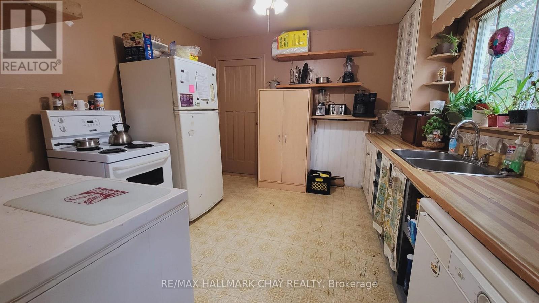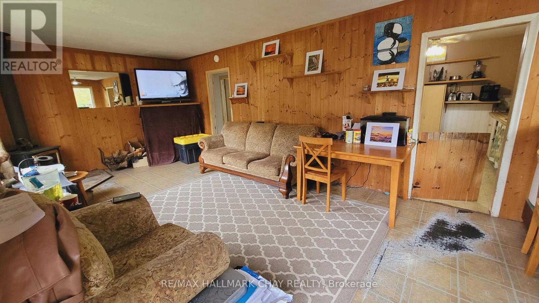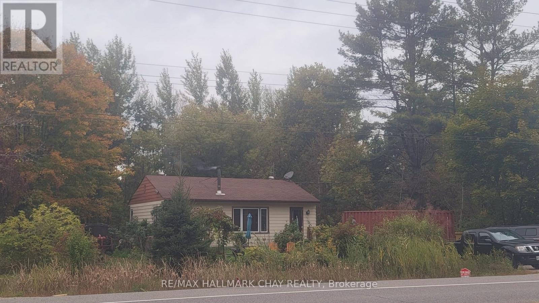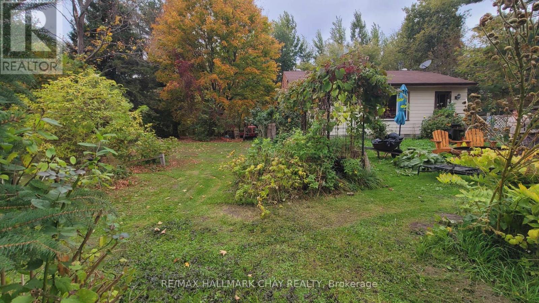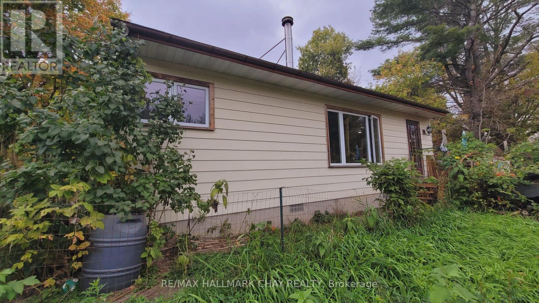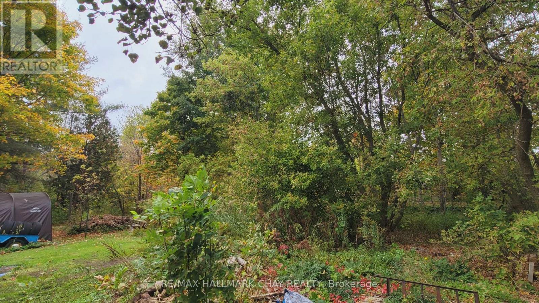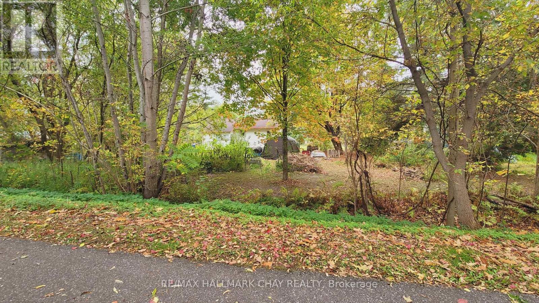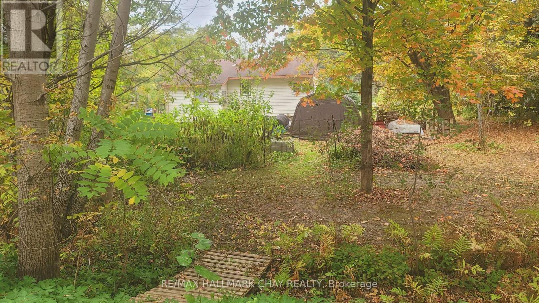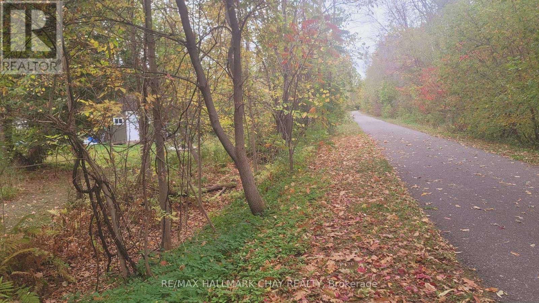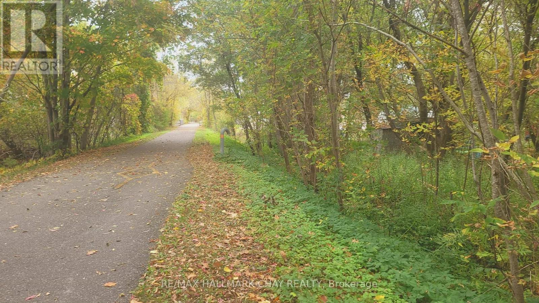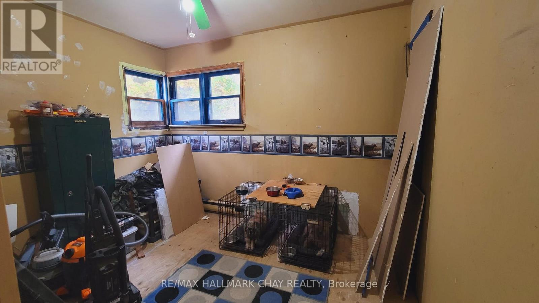14189 12 Highway Tay, Ontario L0K 2C0
$350,000
Here's your chance to get into home ownership or perhaps that 2nd recreational home you've been looking for! This 2-bedroom, 1-bath detached bungalow in Waubaushene has been home to the same family for decades and now offers an opportunity for you to make it your own. While some updates are needed, it's a great chance to renovate, customize, or create a project of your vision. Fronting the Trans Canada Trail, it's ideal for hiking, snowshoeing, biking, and cross-country skiing enthusiasts. Perfect as an entry-level home, weekend retreat, or work-from-home property. RU-zoned for residential and home-based work, with excellent Highway 12 exposure and signage potential. Walk to a convenience store and enjoy nearby access to Sturgeon Beach, Tay Shores Trans Canada Trail, and St. Antoine Daniel Catholic School, with quick connections to Highway 400, Orillia, Midland, Barrie, Muskoka, and more. Offered as-is, where-is, with quick closing - a prime opportunity for buyers, investors, or outdoor enthusiasts looking for a home or recreational getaway. (id:50886)
Property Details
| MLS® Number | S12476953 |
| Property Type | Single Family |
| Community Name | Waubaushene |
| Community Features | School Bus |
| Easement | Other |
| Features | Level Lot, Wooded Area, Irregular Lot Size |
| Parking Space Total | 6 |
Building
| Bathroom Total | 1 |
| Bedrooms Above Ground | 2 |
| Bedrooms Total | 2 |
| Age | 51 To 99 Years |
| Amenities | Fireplace(s) |
| Appliances | Stove, Refrigerator |
| Architectural Style | Bungalow |
| Basement Type | Crawl Space |
| Construction Style Attachment | Detached |
| Cooling Type | Window Air Conditioner |
| Fireplace Present | Yes |
| Fireplace Total | 1 |
| Fireplace Type | Free Standing Metal,woodstove |
| Foundation Type | Block |
| Heating Type | Other |
| Stories Total | 1 |
| Size Interior | 700 - 1,100 Ft2 |
| Type | House |
| Utility Water | Drilled Well |
Parking
| No Garage |
Land
| Acreage | No |
| Landscape Features | Landscaped |
| Sewer | Septic System |
| Size Depth | 106 Ft ,6 In |
| Size Frontage | 100 Ft |
| Size Irregular | 100 X 106.5 Ft |
| Size Total Text | 100 X 106.5 Ft |
| Zoning Description | Ru - Residential |
Rooms
| Level | Type | Length | Width | Dimensions |
|---|---|---|---|---|
| Main Level | Living Room | 22.8 m | 11.6 m | 22.8 m x 11.6 m |
| Main Level | Kitchen | 11.6 m | 10.1 m | 11.6 m x 10.1 m |
| Main Level | Bedroom | 8 m | 10.6 m | 8 m x 10.6 m |
| Main Level | Bedroom 2 | 11.6 m | 10.7 m | 11.6 m x 10.7 m |
| Main Level | Bathroom | 8.2 m | 8.4 m | 8.2 m x 8.4 m |
Utilities
| Electricity | Installed |
https://www.realtor.ca/real-estate/29021375/14189-12-highway-tay-waubaushene-waubaushene
Contact Us
Contact us for more information
Shannon Pearl Murree
Salesperson
www.youtube.com/embed/JqLzGONGC94
movingsimcoe.com/
www.facebook.com/MovingSimcoe
twitter.com/MovingSimcoe
www.linkedin.com/in/shannonmurree
218 Bayfield St, 100078 & 100431
Barrie, Ontario L4M 3B6
(705) 722-7100
(705) 722-5246
www.remaxchay.com/

