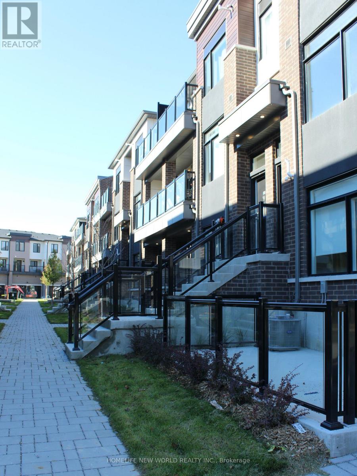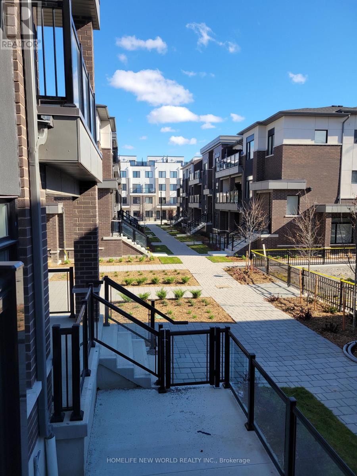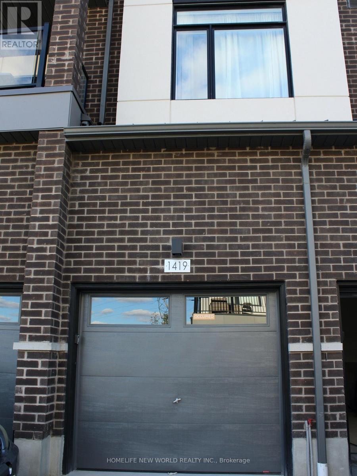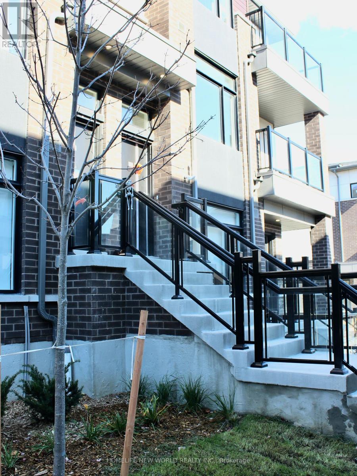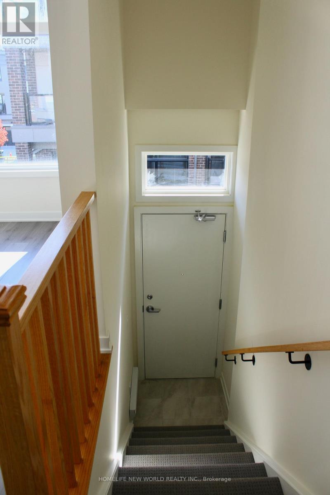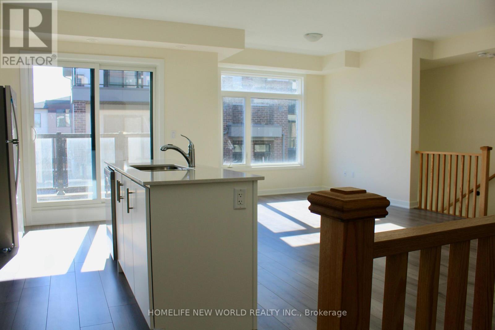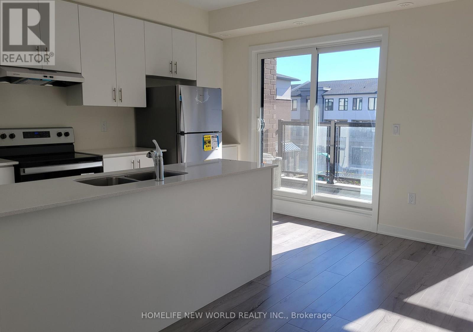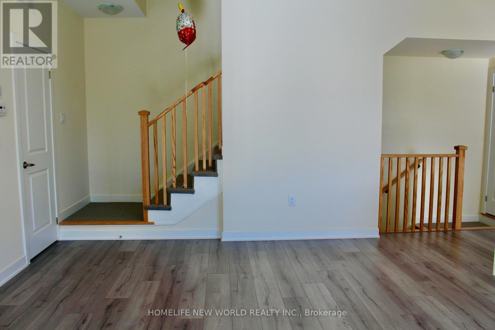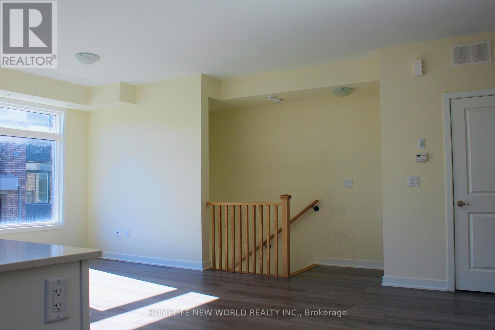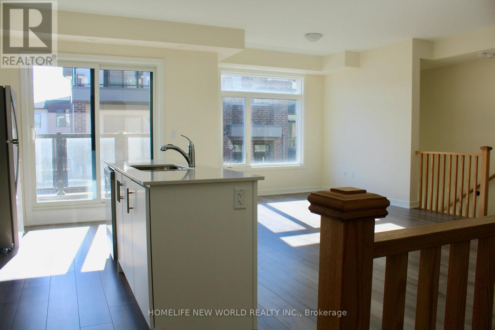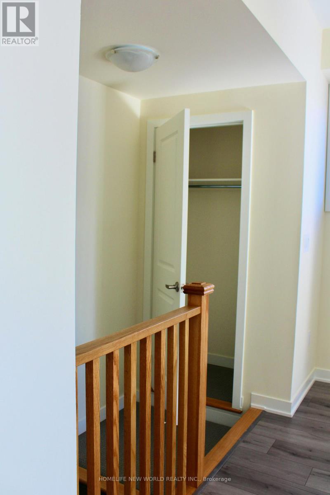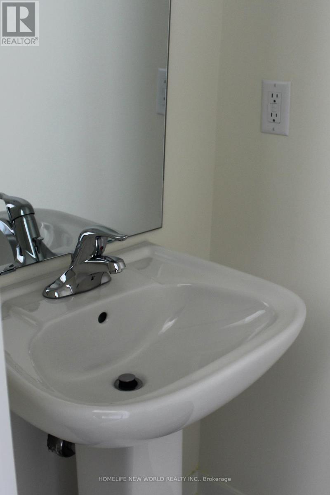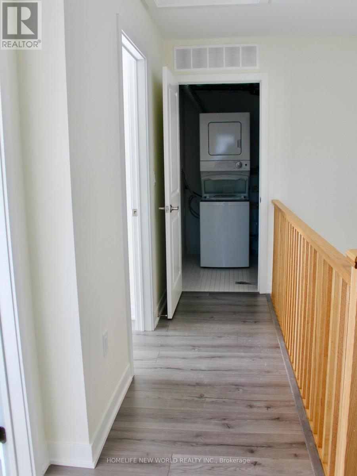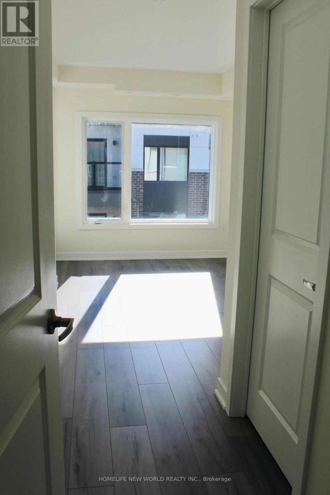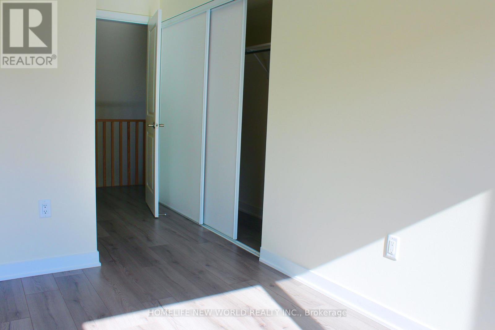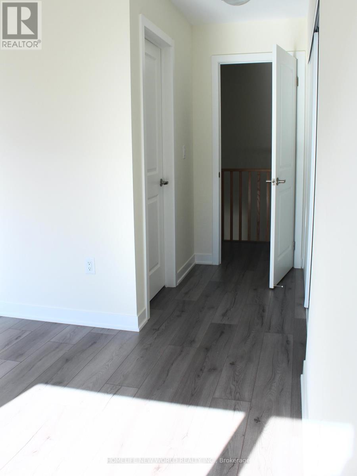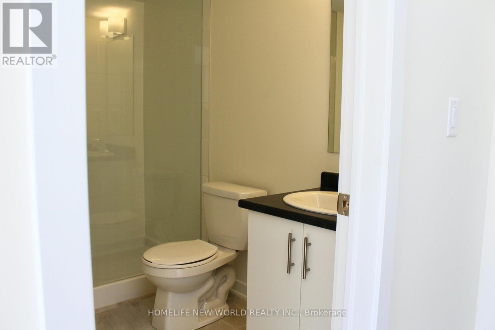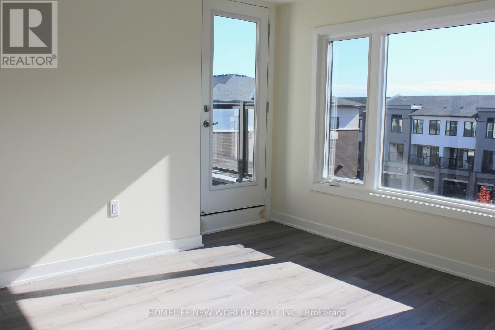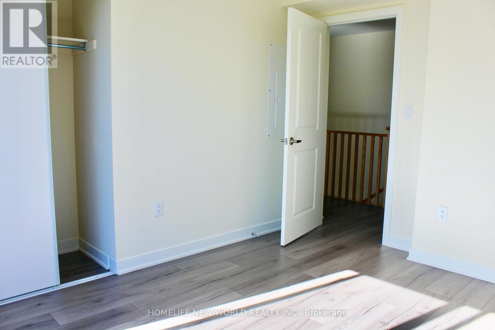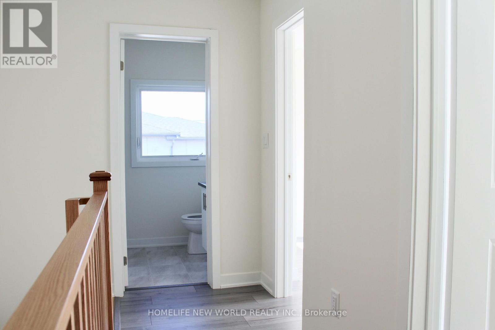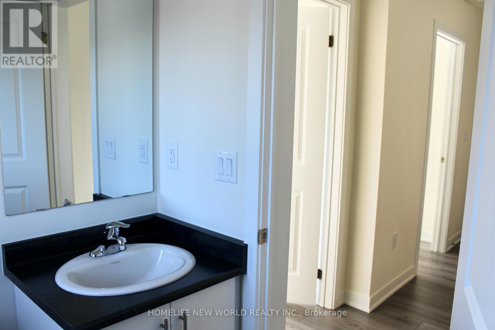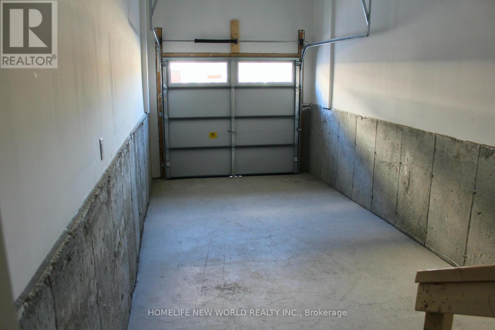1419 - 1695 Dersan Street Pickering, Ontario L1X 0S9
$2,750 Monthly
Exquisite brand-new never lived townhome in the sought-after Duffin Heights community ofPickering, where modern elegance meets everyday convenience. This 2-master-bedroom, 3-bath home offers approximately 1,400 sq. ft. of bright, open living space with two spacious balconies and 9-ft ceilings. The open-concept layout features a stunning kitchen with quartz countertops, full-size appliances, backsplash, large island, and ample storage-perfect for family dinners or entertaining friends. Enjoy two private rooftop terraces ideal for relaxing or watching sunsets, plus a main floor powder room and two parking spots for added convenience. Located steps from highways, shops, restaurants, scenic walking trails, and parks, and just 5 minutes from the GO station. Walking distance to a large plaza for everyday essentials and an excellent Montessori school, making it the perfect home for comfort, lifestyle, and convenience. Don't miss out on this gem! (id:50886)
Property Details
| MLS® Number | E12487038 |
| Property Type | Single Family |
| Community Name | Duffin Heights |
| Community Features | Pets Not Allowed |
| Features | Balcony, Carpet Free, In Suite Laundry |
| Parking Space Total | 2 |
Building
| Bathroom Total | 3 |
| Bedrooms Above Ground | 2 |
| Bedrooms Total | 2 |
| Age | New Building |
| Basement Development | Finished |
| Basement Type | None, N/a (finished) |
| Cooling Type | Central Air Conditioning |
| Exterior Finish | Brick |
| Heating Fuel | Natural Gas |
| Heating Type | Forced Air |
| Stories Total | 3 |
| Size Interior | 1,400 - 1,599 Ft2 |
| Type | Row / Townhouse |
Parking
| Attached Garage | |
| Garage |
Land
| Acreage | No |
Rooms
| Level | Type | Length | Width | Dimensions |
|---|---|---|---|---|
| Second Level | Living Room | 5.5 m | 4.3 m | 5.5 m x 4.3 m |
| Second Level | Dining Room | 5.5 m | 4.3 m | 5.5 m x 4.3 m |
| Second Level | Kitchen | 5 m | 4 m | 5 m x 4 m |
| Second Level | Bathroom | Measurements not available | ||
| Third Level | Bathroom | Measurements not available | ||
| Third Level | Bathroom | Measurements not available | ||
| Third Level | Bedroom | Measurements not available | ||
| Third Level | Bedroom 2 | Measurements not available |
Contact Us
Contact us for more information
Ghufran Shahid
Salesperson
201 Consumers Rd., Ste. 205
Toronto, Ontario M2J 4G8
(416) 490-1177
(416) 490-1928
www.homelifenewworld.com/

