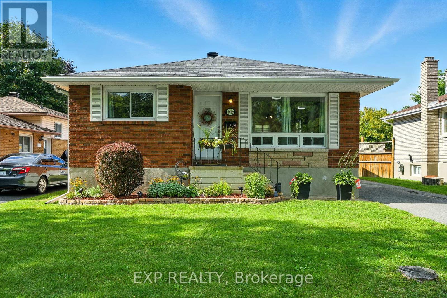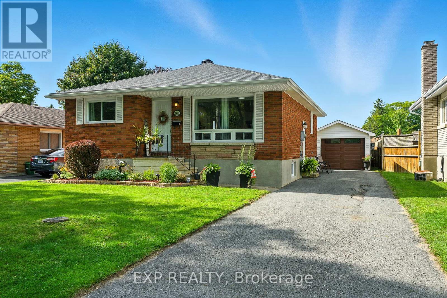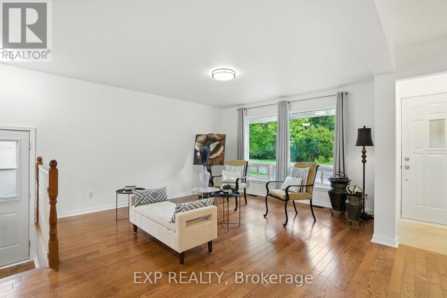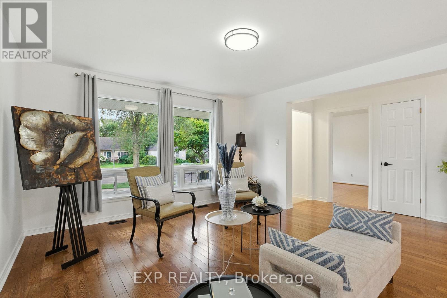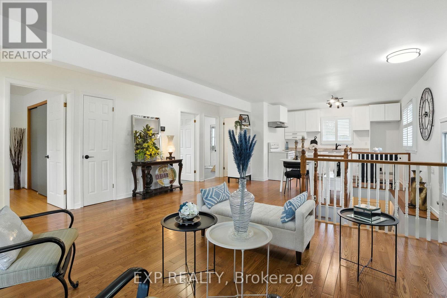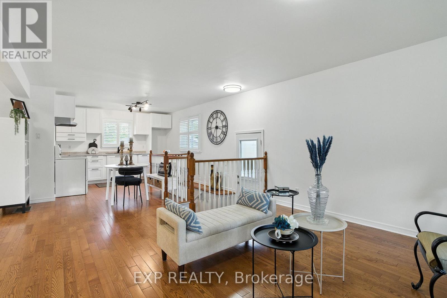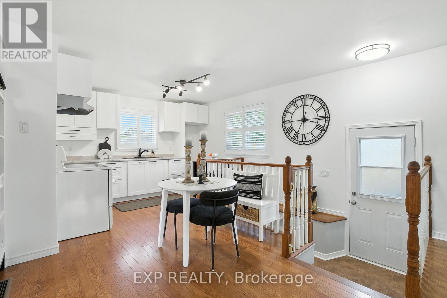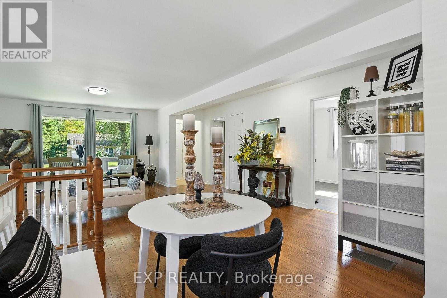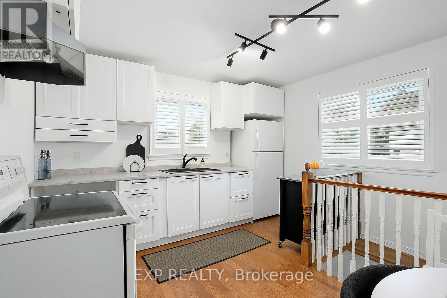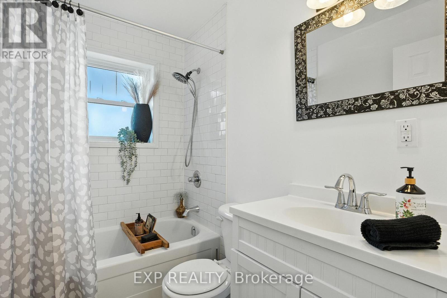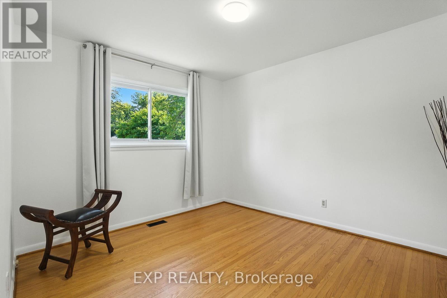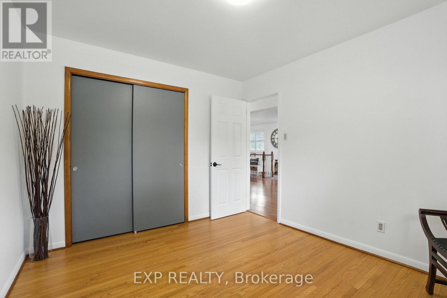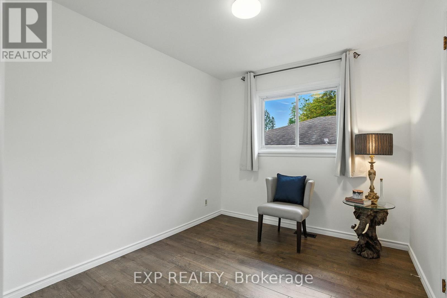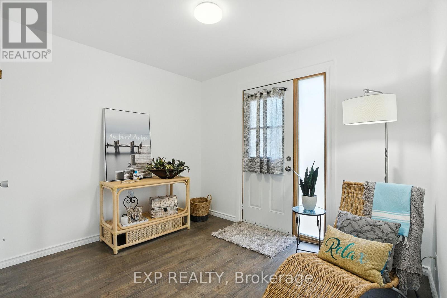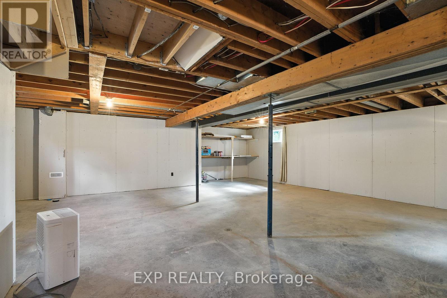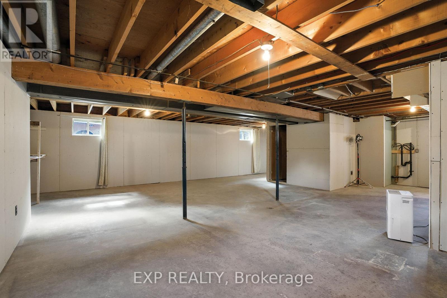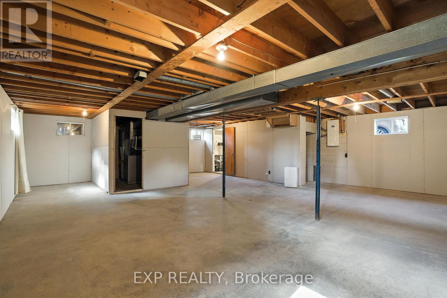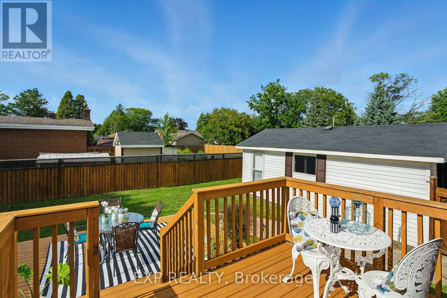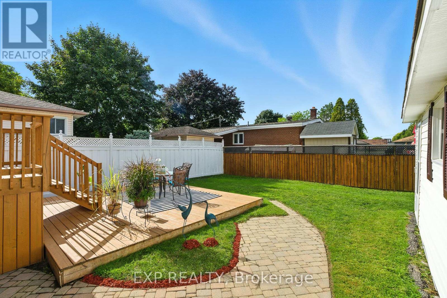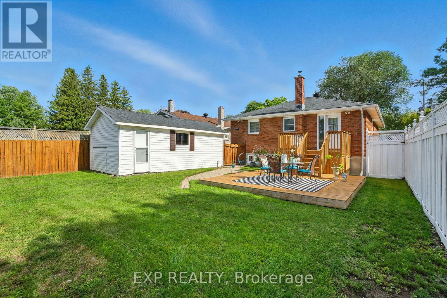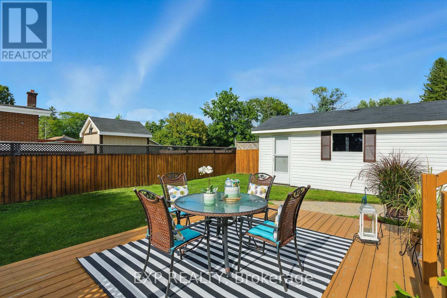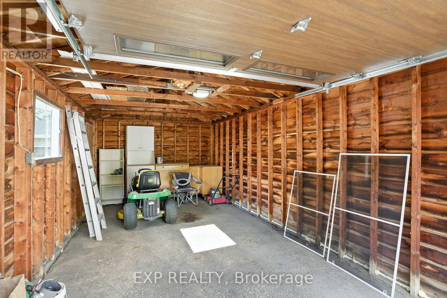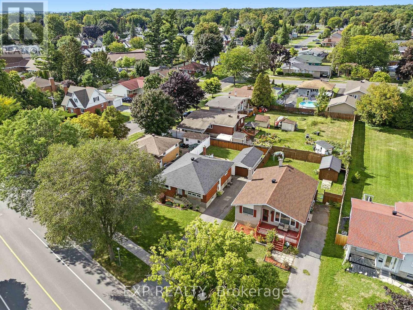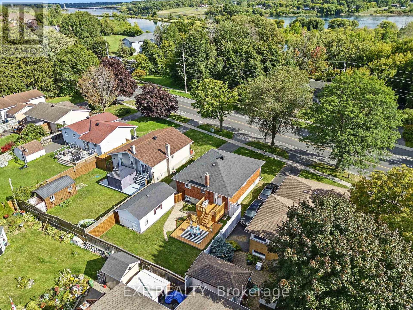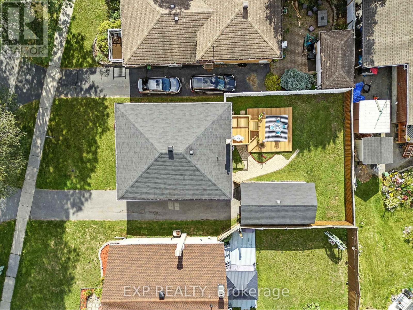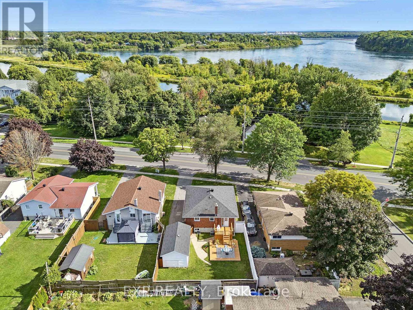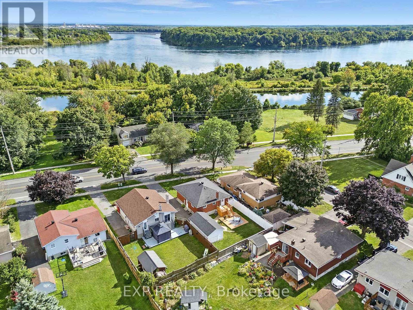1419 Second Street W Cornwall, Ontario K6J 1J4
$482,000
Beautifully renovated 3-bedroom bungalow just steps from the river! Updated in August 2025, this home features a stunning redesigned kitchen with floor-to-ceiling cabinetry, soft-close drawers and doors, matte white shaker cabinets, sleek countertops, a stainless steel range hood, and modern LED lighting. Two bedrooms are finished with luxury laminate flooring backed by a 35-year residential wear warranty and updated baseboards. Additional updates include new steel floor air vents, a smart thermostat (professionally installed), fresh paint throughout, nine stylish light fixtures, and five modern interior doors with hardware. The lower level features a vapour barrier and drywall panels installed over existing insulation, making it ideal for a workshop. Convenient laundry access is available as you enter the basement, and there is also the option to add a future bathroom. Step outside to a fully fenced backyard with a two-tier patio, a stone wall garden bed, and low-maintenance perennial flower beds. A detached garage with a new R16 insulated door and opener (2024) provides extra storage and space for one vehicle, while the driveway accommodates 3 to 4 vehicles with direct access to the side entrance leading to the kitchen. Move-in ready with thoughtful upgrades and timeless finishes throughout. (id:50886)
Property Details
| MLS® Number | X12381684 |
| Property Type | Single Family |
| Community Name | 717 - Cornwall |
| Features | Carpet Free |
| Parking Space Total | 5 |
| Structure | Patio(s), Deck |
Building
| Bathroom Total | 1 |
| Bedrooms Above Ground | 3 |
| Bedrooms Total | 3 |
| Appliances | Water Heater - Tankless, Water Heater, Garage Door Opener Remote(s), Dryer, Hood Fan, Stove, Washer, Refrigerator |
| Architectural Style | Bungalow |
| Basement Development | Unfinished |
| Basement Type | Full (unfinished) |
| Construction Style Attachment | Detached |
| Cooling Type | Central Air Conditioning |
| Exterior Finish | Brick |
| Foundation Type | Poured Concrete |
| Heating Fuel | Natural Gas |
| Heating Type | Forced Air |
| Stories Total | 1 |
| Size Interior | 700 - 1,100 Ft2 |
| Type | House |
| Utility Water | Municipal Water |
Parking
| Detached Garage | |
| Garage |
Land
| Acreage | No |
| Sewer | Sanitary Sewer |
| Size Depth | 107 Ft ,10 In |
| Size Frontage | 50 Ft |
| Size Irregular | 50 X 107.9 Ft |
| Size Total Text | 50 X 107.9 Ft |
Rooms
| Level | Type | Length | Width | Dimensions |
|---|---|---|---|---|
| Main Level | Living Room | 4.3 m | 3.99 m | 4.3 m x 3.99 m |
| Main Level | Kitchen | 2.43 m | 3.63 m | 2.43 m x 3.63 m |
| Main Level | Eating Area | 2.77 m | 1.74 m | 2.77 m x 1.74 m |
| Main Level | Bedroom | 3.51 m | 3.08 m | 3.51 m x 3.08 m |
| Main Level | Bedroom 2 | 3.05 m | 2.68 m | 3.05 m x 2.68 m |
| Main Level | Bedroom 3 | 3.08 m | 2.65 m | 3.08 m x 2.65 m |
| Main Level | Bathroom | 2.32 m | 1.49 m | 2.32 m x 1.49 m |
Utilities
| Cable | Installed |
| Electricity | Installed |
| Sewer | Installed |
https://www.realtor.ca/real-estate/28815458/1419-second-street-w-cornwall-717-cornwall
Contact Us
Contact us for more information
Veronique Landry
Salesperson
veroniquelandry.ca/
facebook.com/veroniquelandryrealestate
7-841 Sydney St Unit:331
Cornwall, Ontario K6H 7L2
(866) 530-7737
(641) 849-3180

