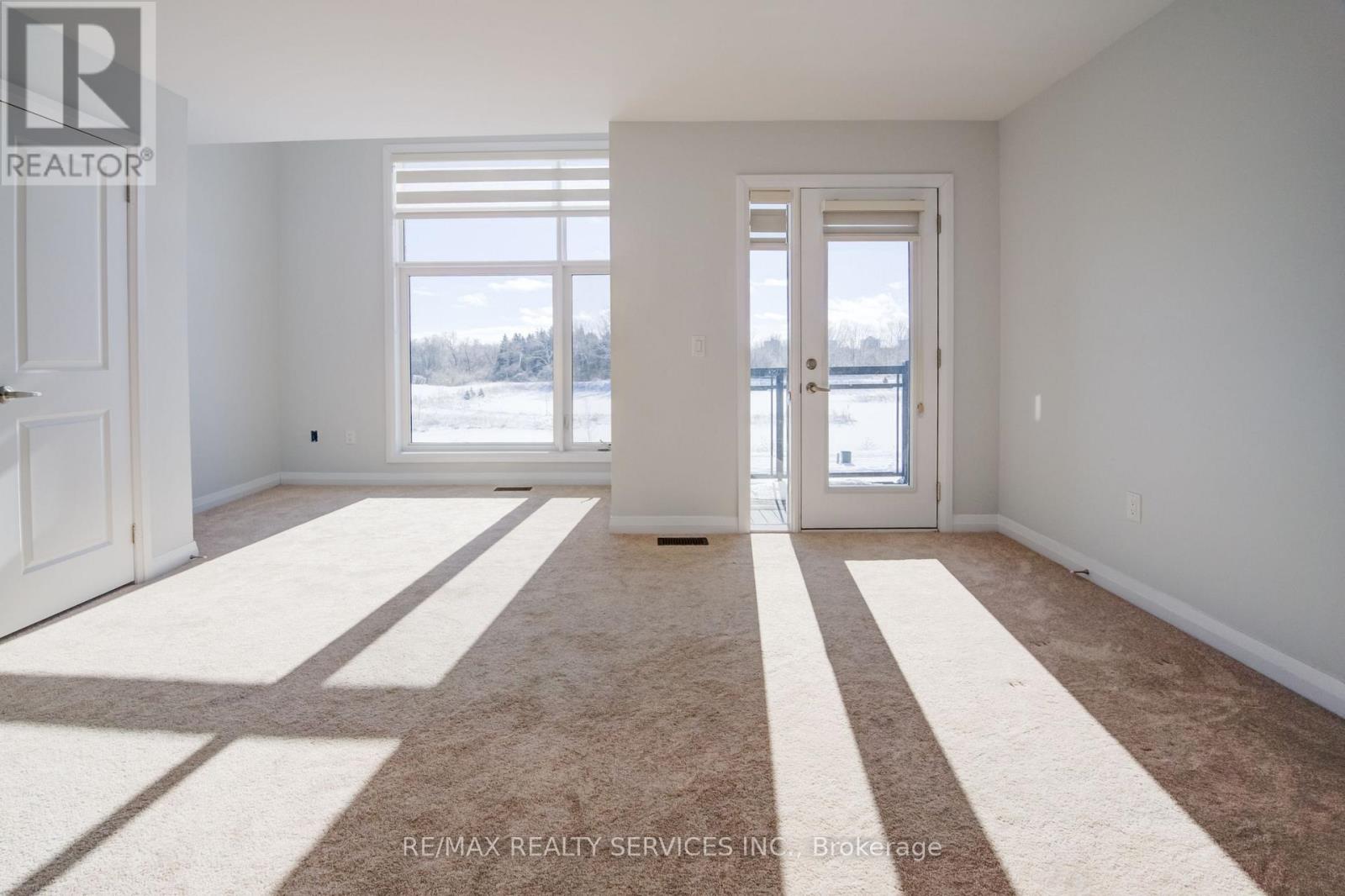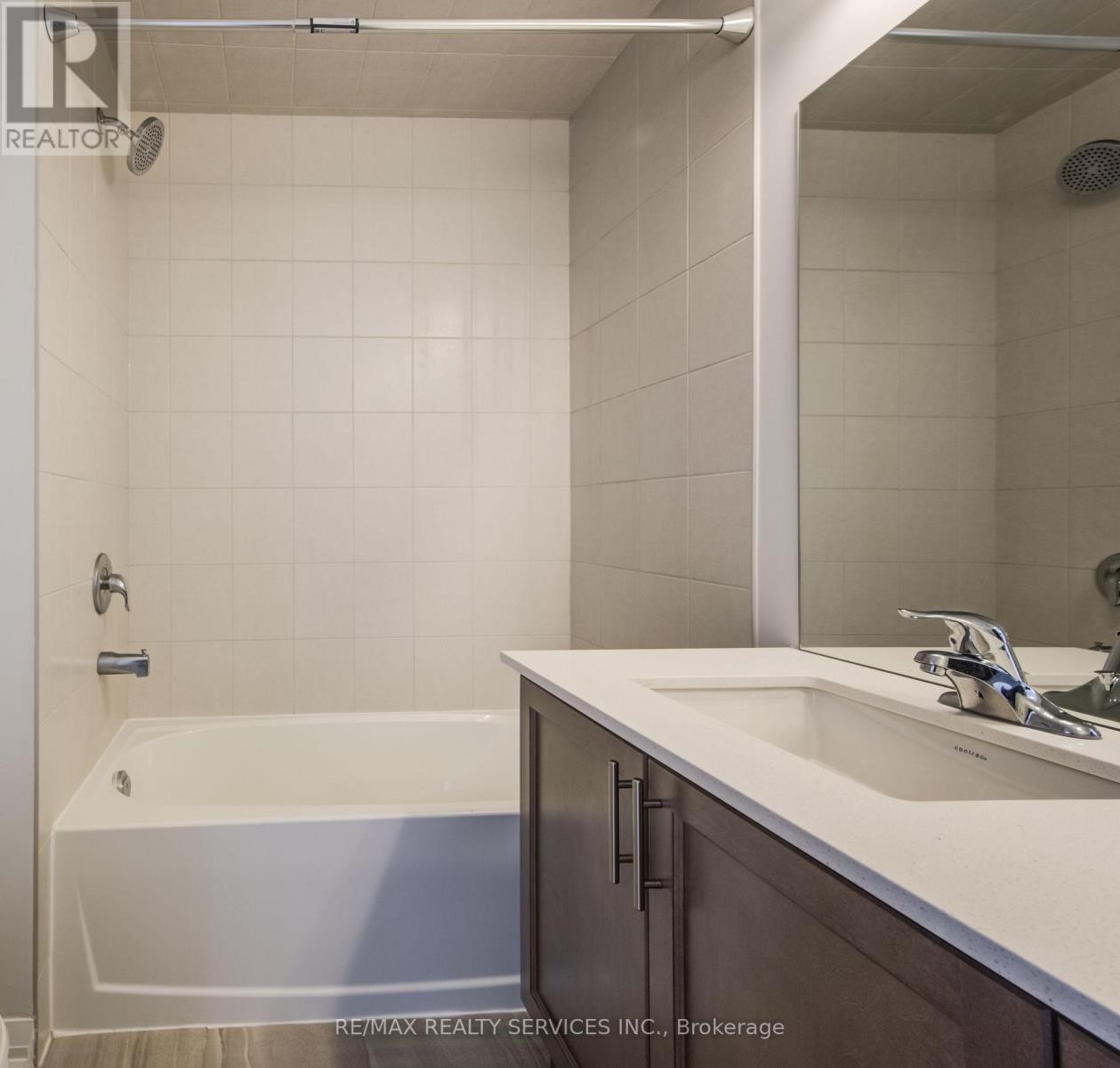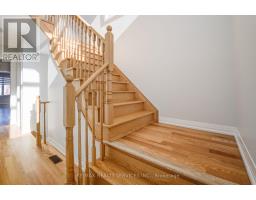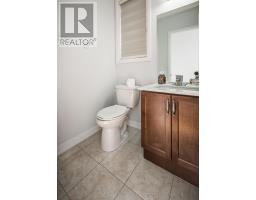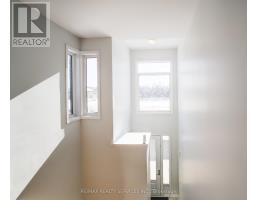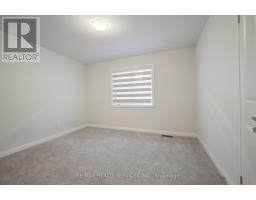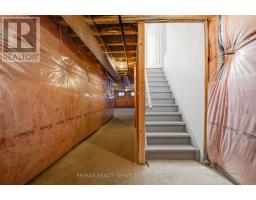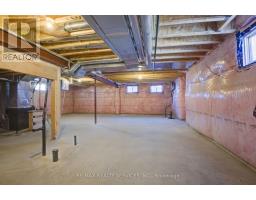1419 Upper Thames Drive N Woodstock, Ontario N4T 0N9
$849,900
Welcome to this stunning Pond front detached home by the Kingsmen Group - Edward ""C"", set on a premium pond-facing lot in Woodstock's sought-after Havelock Corners community. Featuring premium upgrades throughout, this home is a true showstopper! The grand 17-foot-high foyer welcomes you with natural light pouring in through large windows. The open-concept main floor offers a sleek, modern kitchen with an oversized quartz countertop, perfect for entertaining, along with a bathroom and laundry room for convenience.Upstairs, you will find 4 spacious bedrooms, including a primary suite with a 5-piece ensuite and a walk-in closet. An oversized bedroom at the front features vaulted ceilings and a private balcony overlooking the pond, perfect for relaxing evenings offering another peaceful retreat or entertainment space.Located steps from Pittock Lake Conservation Area and the Thames River, with quick access to Highway 401, this property is an incredible find. Close to schools, Kingsmen Square Plaza, and the upcoming Gurudwara Sahib, this home combines luxury with convenience. Interior pictures are coming soon. Flexible closing available 15, 30, or 60 days. Book your private showing today! **** EXTRAS **** Close to schools, Kingsmen Square Plaza, and the upcoming Gurudwara Sahib, this home combines nature, luxury, and convenience. (id:50886)
Property Details
| MLS® Number | X11946498 |
| Property Type | Single Family |
| Community Name | Woodstock - North |
| Parking Space Total | 6 |
Building
| Bathroom Total | 3 |
| Bedrooms Above Ground | 4 |
| Bedrooms Total | 4 |
| Appliances | Water Heater |
| Basement Development | Unfinished |
| Basement Type | N/a (unfinished) |
| Construction Style Attachment | Detached |
| Cooling Type | Central Air Conditioning |
| Exterior Finish | Brick, Stone |
| Fireplace Present | Yes |
| Foundation Type | Poured Concrete |
| Half Bath Total | 1 |
| Heating Fuel | Natural Gas |
| Heating Type | Forced Air |
| Stories Total | 2 |
| Size Interior | 2,000 - 2,500 Ft2 |
| Type | House |
| Utility Water | Municipal Water |
Parking
| Attached Garage |
Land
| Acreage | No |
| Sewer | Sanitary Sewer |
| Size Depth | 110 Ft ,3 In |
| Size Frontage | 37 Ft ,8 In |
| Size Irregular | 37.7 X 110.3 Ft |
| Size Total Text | 37.7 X 110.3 Ft |
Contact Us
Contact us for more information
Jagtar Dhillon
Broker
(647) 381-0005
www.jagtardhillon.ca/
www.facebook.com/www.JagtarDhillon.ca
www.linkedin.com/in/jagtar-dhillon-70638362/
295 Queen Street East
Brampton, Ontario L6W 3R1
(905) 456-1000
(905) 456-1924






















