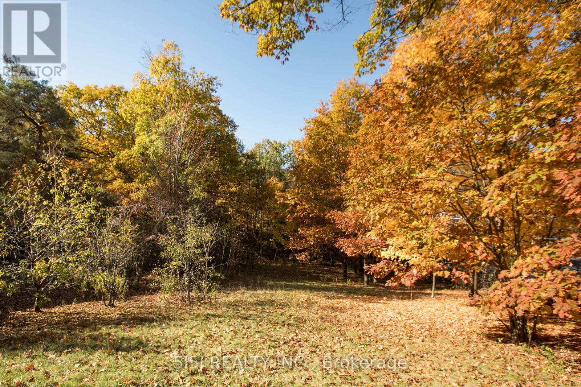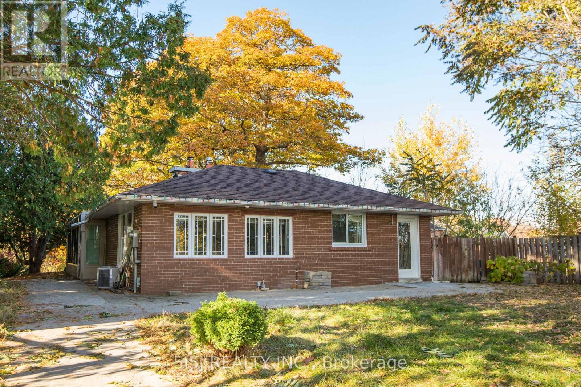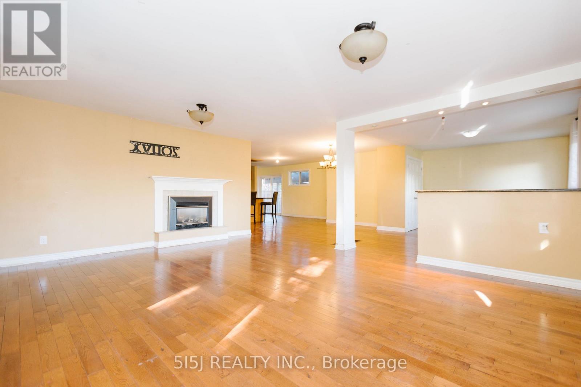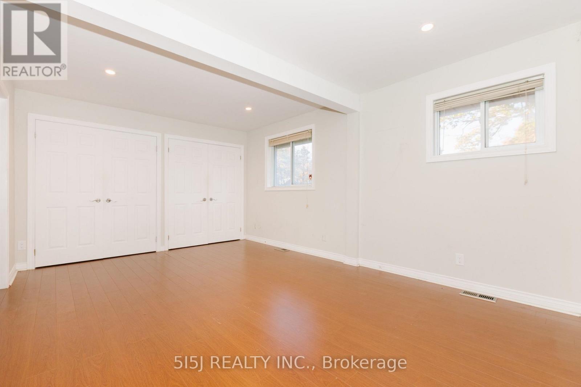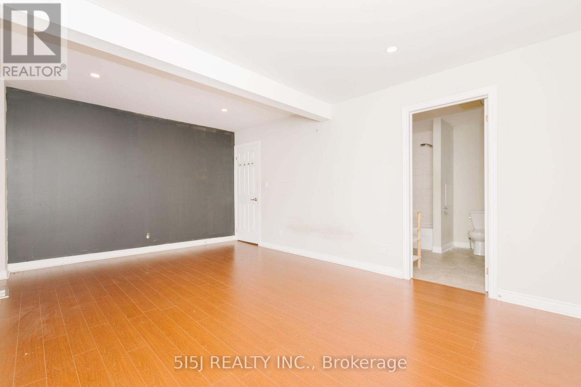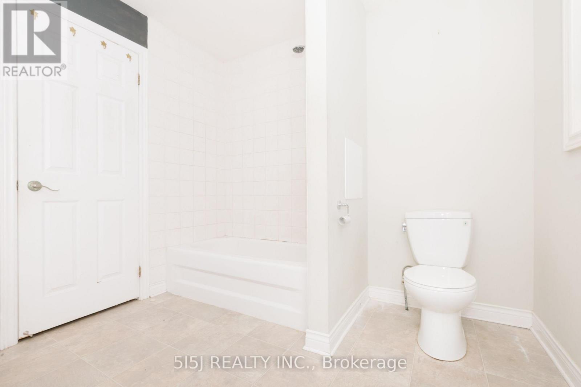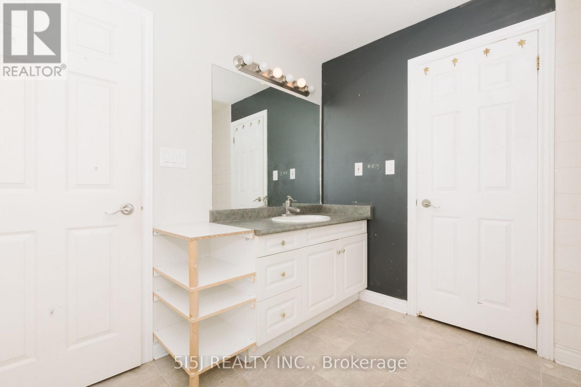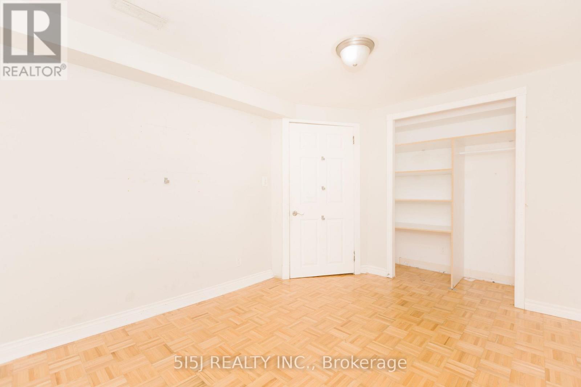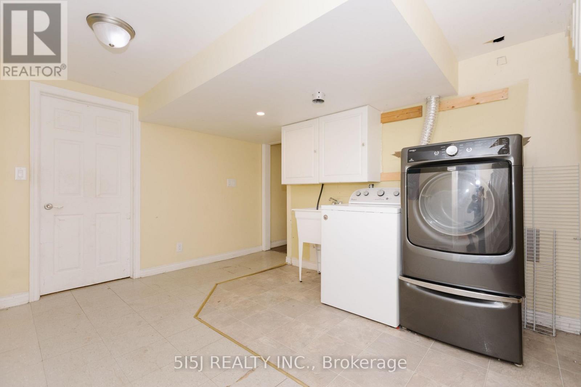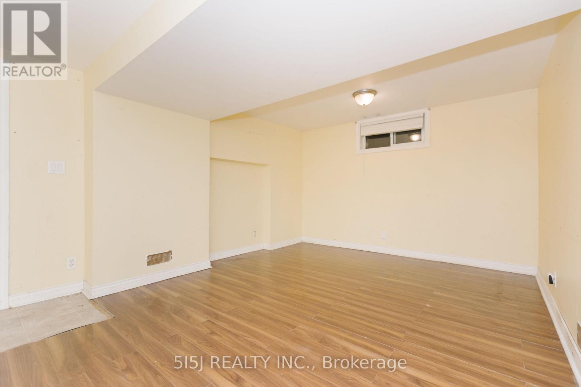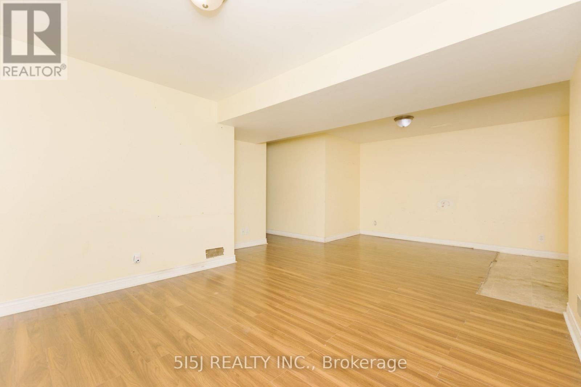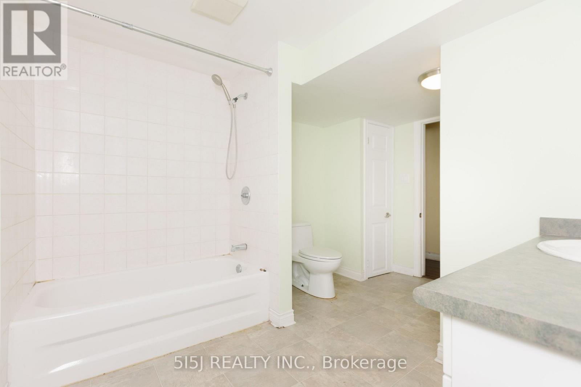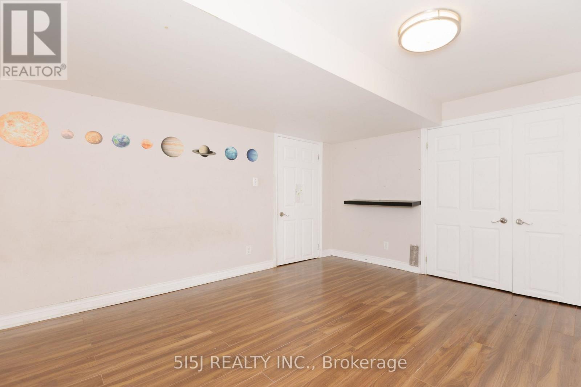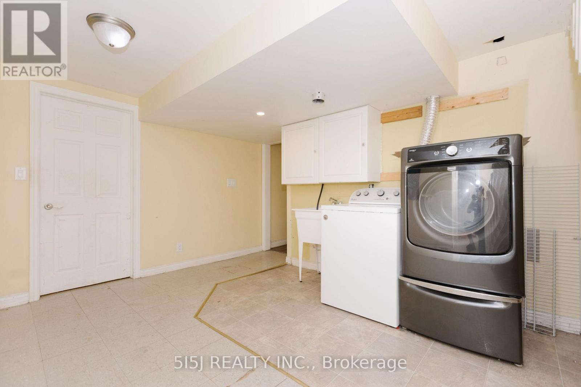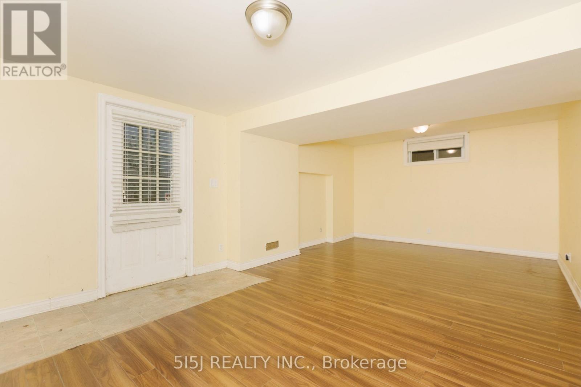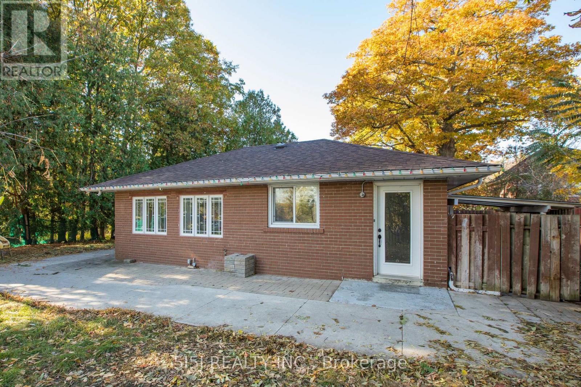14190 Yonge Street Aurora, Ontario L4G 0P5
4 Bedroom
4 Bathroom
2,000 - 2,500 ft2
Bungalow
Fireplace
Central Air Conditioning
Forced Air
$2,099,999
Prime Location Attention!!! Builders And Investors - - - Great Lot South Of Aurora. Nearly 1 Acre Land With A Nice Beautiful Livable Bungalow On It. Nestled In Middle Of Brand New Multi Million Dollar Homes. Recently Built Sun Room 20X13, Fence Interlock Property- Lots Of Privacy! Yonge St Location Close To All Amenities. Finished Basement With Walk-Out To Backyard. 24Hr Notice For All Showings. Buyer To Verify All Measurements. (id:50886)
Property Details
| MLS® Number | N12526732 |
| Property Type | Single Family |
| Community Name | Aurora Estates |
| Features | Carpet Free |
| Parking Space Total | 4 |
Building
| Bathroom Total | 4 |
| Bedrooms Above Ground | 2 |
| Bedrooms Below Ground | 2 |
| Bedrooms Total | 4 |
| Age | 51 To 99 Years |
| Architectural Style | Bungalow |
| Basement Development | Finished |
| Basement Type | N/a (finished) |
| Construction Style Attachment | Detached |
| Cooling Type | Central Air Conditioning |
| Exterior Finish | Brick |
| Fireplace Present | Yes |
| Flooring Type | Hardwood, Linoleum, Carpeted, Parquet |
| Foundation Type | Unknown |
| Half Bath Total | 1 |
| Heating Fuel | Natural Gas |
| Heating Type | Forced Air |
| Stories Total | 1 |
| Size Interior | 2,000 - 2,500 Ft2 |
| Type | House |
Parking
| No Garage |
Land
| Acreage | No |
| Sewer | Septic System |
| Size Depth | 526 Ft ,1 In |
| Size Frontage | 80 Ft ,6 In |
| Size Irregular | 80.5 X 526.1 Ft |
| Size Total Text | 80.5 X 526.1 Ft |
Rooms
| Level | Type | Length | Width | Dimensions |
|---|---|---|---|---|
| Basement | Bedroom 3 | 11.81 m | 12.46 m | 11.81 m x 12.46 m |
| Basement | Recreational, Games Room | 19.02 m | 9.71 m | 19.02 m x 9.71 m |
| Basement | Den | 13.78 m | 8.86 m | 13.78 m x 8.86 m |
| Basement | Laundry Room | 12.46 m | 8.86 m | 12.46 m x 8.86 m |
| Ground Level | Living Room | 18.79 m | 15.19 m | 18.79 m x 15.19 m |
| Ground Level | Dining Room | 15.09 m | 7.81 m | 15.09 m x 7.81 m |
| Ground Level | Kitchen | 17.38 m | 15.42 m | 17.38 m x 15.42 m |
| Ground Level | Primary Bedroom | 18.79 m | 12.07 m | 18.79 m x 12.07 m |
| Ground Level | Bedroom 2 | 14.1 m | 10.5 m | 14.1 m x 10.5 m |
https://www.realtor.ca/real-estate/29085318/14190-yonge-street-aurora-aurora-estates-aurora-estates
Contact Us
Contact us for more information
Yan Huang
Salesperson
5i5j Realty Inc.
121 Willowdale Ave #101
Toronto, Ontario M2N 6A3
121 Willowdale Ave #101
Toronto, Ontario M2N 6A3
(416) 901-8678
(905) 597-8678

