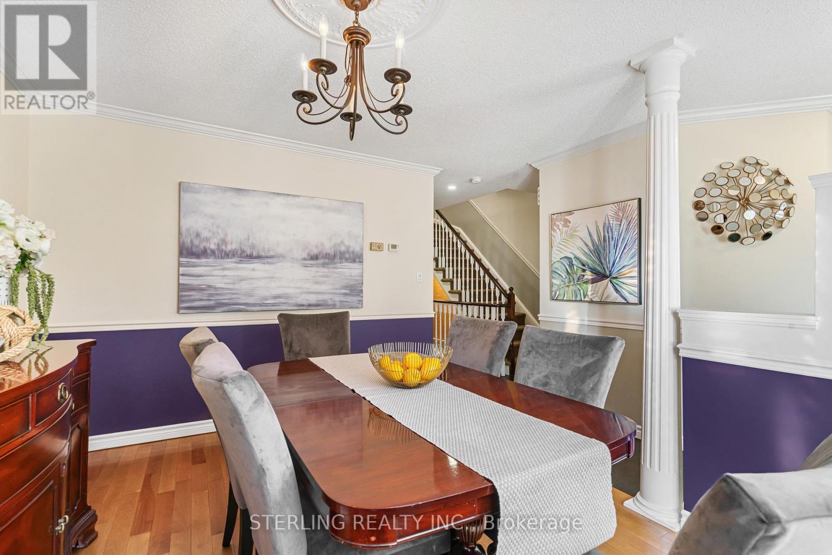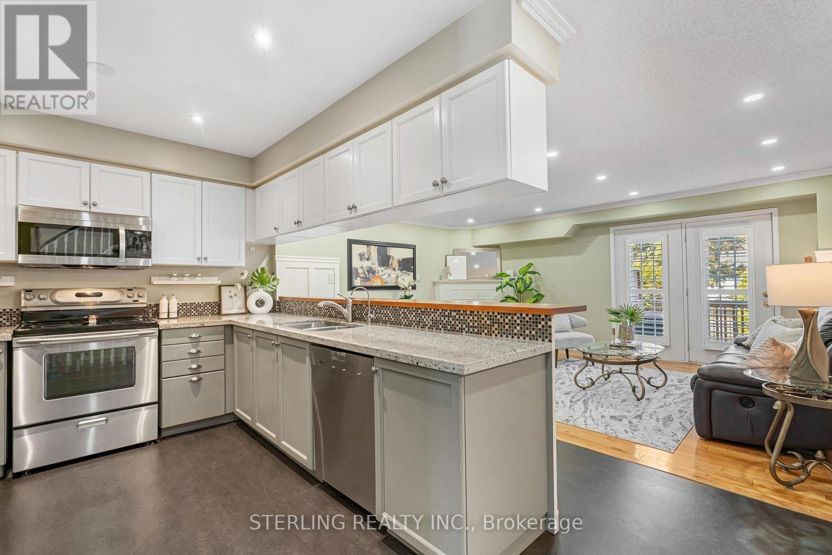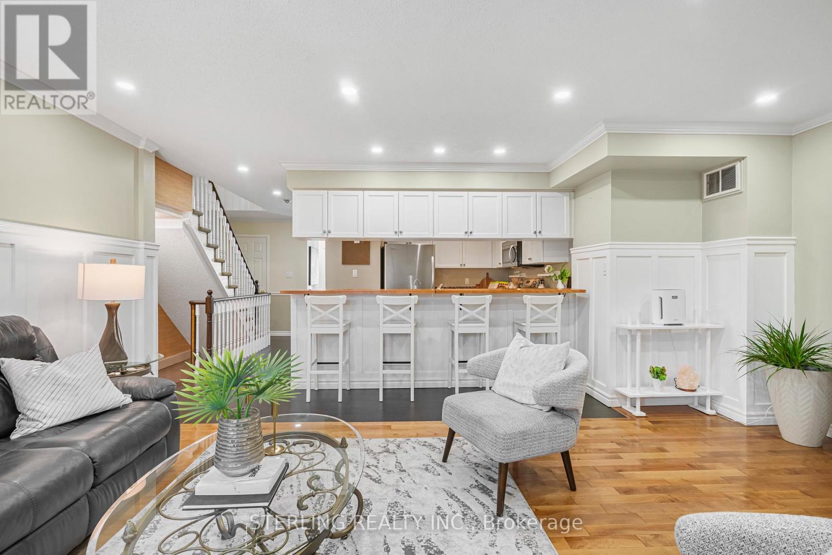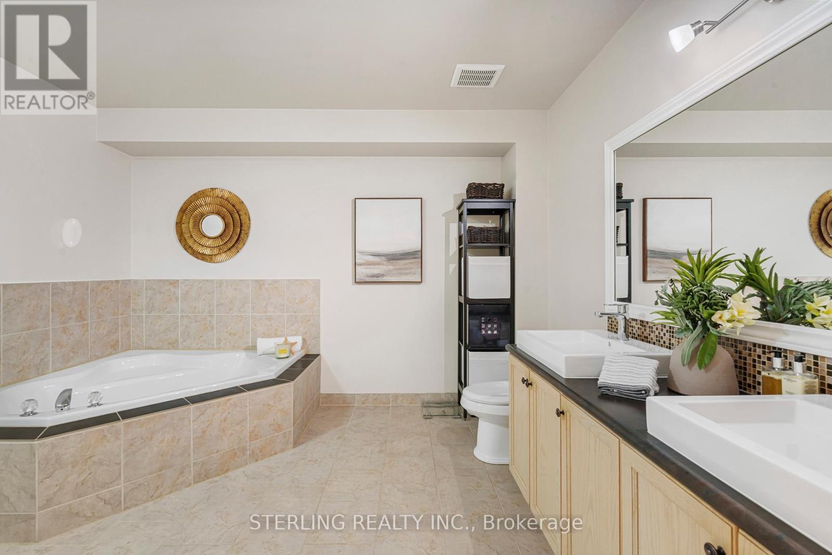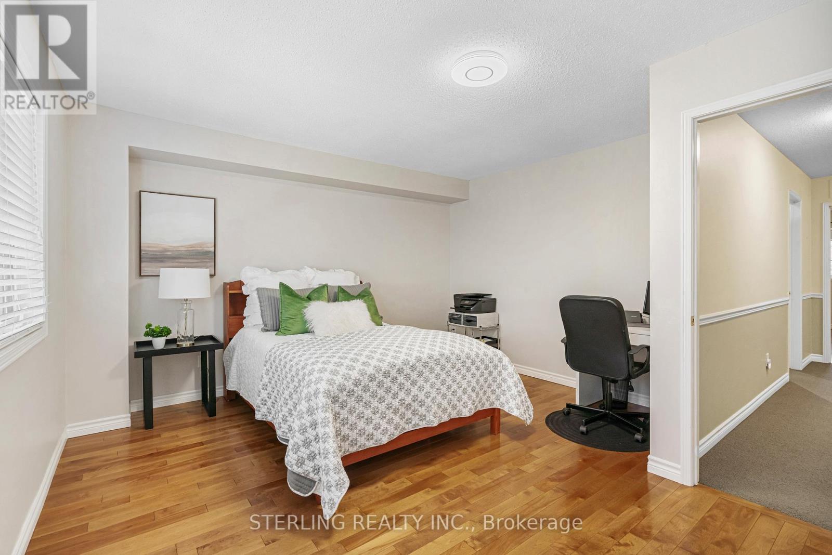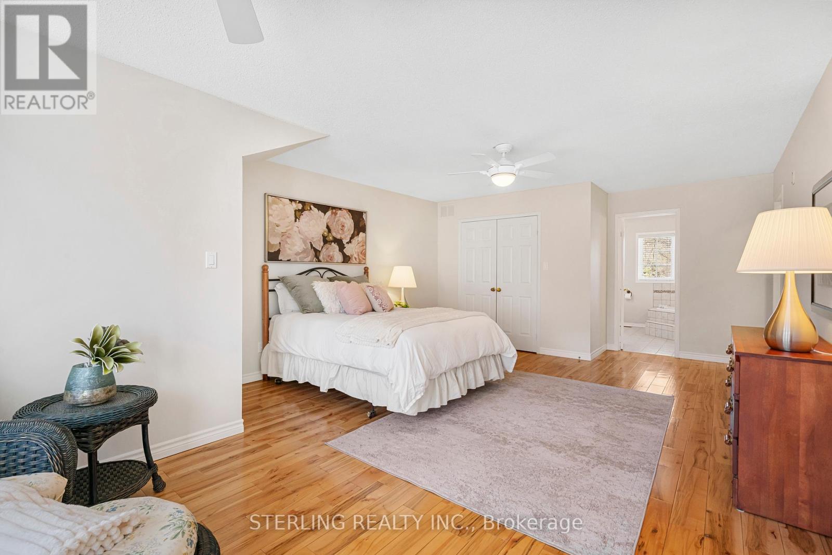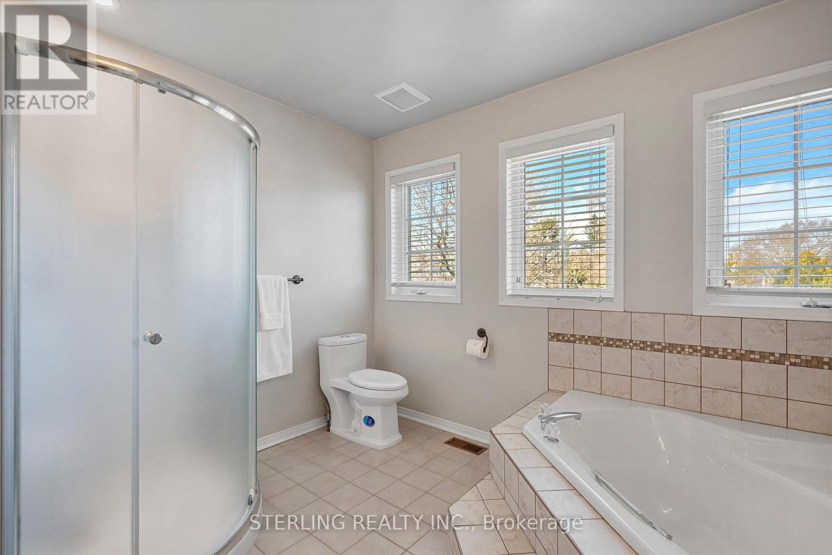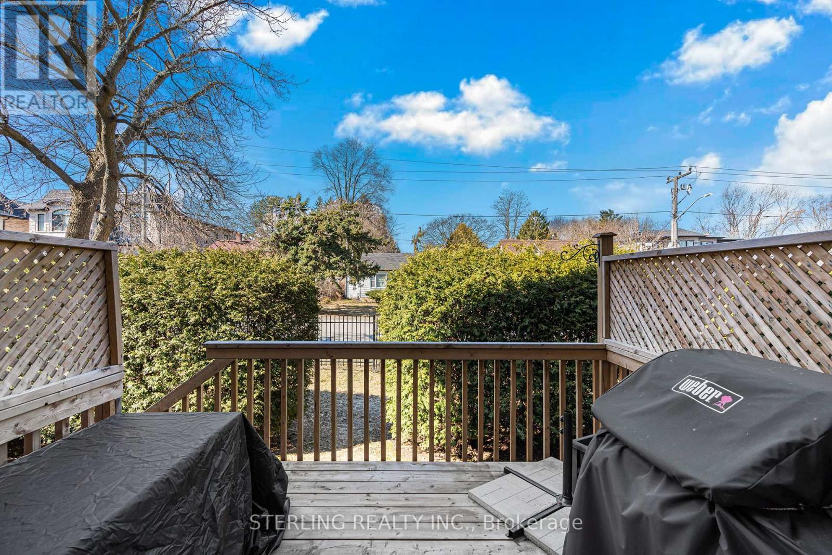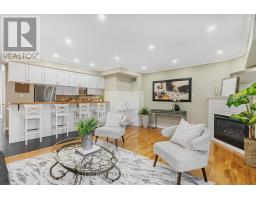142 - 1995 Royal Road Pickering, Ontario L1V 6V9
$768,000Maintenance, Cable TV, Common Area Maintenance, Insurance, Parking, Water
$956.62 Monthly
Maintenance, Cable TV, Common Area Maintenance, Insurance, Parking, Water
$956.62 MonthlyThis MAGNIFICENT Home Is An Absolute Show Stopper! Instantly Appealing and Dramatic! Sizable Home of over 2000+ SF is Situated in a Premier Enclave of Beautiful Executive Homes "Chateau By The Park" - Exclusive, Private and a Quiet Setting! Generous Use of both Space & Personal Retreats which Feature Modern Accents, Crown Molding and Decor! Ideal Downsize/Simplify Lifestyle Without Losing Space - THIS IS IT! The Bright, Open and Inviting Layout Highlights a Sun filled Spacious Family Room that Boasts Rich Hardwood Floor and Walkout to Deck Overlooking Yard. Home Showcases a Separate Formal Dining Room and Designer Kitchen that Features Granite Counters and a LARGE Breakfast Bar - an Entertainers Delight! Beautiful Modern Renovation That Showcases A Full Floor Primary Bedroom Suite with Large Walk-In Closet, Sitting Area, Juliett Balcony and Ensuite Washroom! Direct Access WALKOUT to 2-Car Parking! Features Direct Access To the Unit by Both Underground and Courtyard - Both Practical and Convenient! A Finished Basement Rounds out this RARE Find! Meticulously Clean & Classically Tasteful - No Disappointments! Move In and Enjoy! (id:50886)
Property Details
| MLS® Number | E12049103 |
| Property Type | Single Family |
| Community Name | Village East |
| Amenities Near By | Park, Place Of Worship, Public Transit |
| Community Features | Pet Restrictions, Community Centre |
| Features | Wooded Area |
| Parking Space Total | 2 |
Building
| Bathroom Total | 3 |
| Bedrooms Above Ground | 3 |
| Bedrooms Total | 3 |
| Amenities | Car Wash, Party Room, Visitor Parking |
| Appliances | Dishwasher, Dryer, Stove, Washer, Window Coverings, Refrigerator |
| Basement Development | Finished |
| Basement Features | Walk Out |
| Basement Type | N/a (finished) |
| Cooling Type | Central Air Conditioning |
| Exterior Finish | Stone |
| Fireplace Present | Yes |
| Flooring Type | Hardwood, Laminate |
| Half Bath Total | 1 |
| Heating Fuel | Natural Gas |
| Heating Type | Forced Air |
| Stories Total | 3 |
| Size Interior | 2,000 - 2,249 Ft2 |
| Type | Row / Townhouse |
Parking
| Underground | |
| Garage |
Land
| Acreage | No |
| Land Amenities | Park, Place Of Worship, Public Transit |
| Zoning Description | S/f Residential |
Rooms
| Level | Type | Length | Width | Dimensions |
|---|---|---|---|---|
| Second Level | Bedroom 2 | 4.45 m | 4.19 m | 4.45 m x 4.19 m |
| Second Level | Bedroom 3 | 4.9 m | 4.1 m | 4.9 m x 4.1 m |
| Third Level | Primary Bedroom | 4.44 m | 4.12 m | 4.44 m x 4.12 m |
| Third Level | Sitting Room | 3.28 m | 2.53 m | 3.28 m x 2.53 m |
| Basement | Utility Room | 1.85 m | 2 m | 1.85 m x 2 m |
| Basement | Recreational, Games Room | 9.8 m | 3.4 m | 9.8 m x 3.4 m |
| Basement | Laundry Room | 2.1 m | 1.9 m | 2.1 m x 1.9 m |
| Main Level | Living Room | 5.6 m | 4.26 m | 5.6 m x 4.26 m |
| Main Level | Dining Room | 3.94 m | 3.16 m | 3.94 m x 3.16 m |
| Main Level | Kitchen | 3.82 m | 3.3 m | 3.82 m x 3.3 m |
https://www.realtor.ca/real-estate/28091433/142-1995-royal-road-pickering-village-east-village-east
Contact Us
Contact us for more information
Bernie Jarrar
Broker of Record
(877) 206-3300
1798 Rockwood Drive
Pickering, Ontario L1V 7G8
(416) 283-3000
(905) 509-9312
www.sterlingrealtyinc.ca






