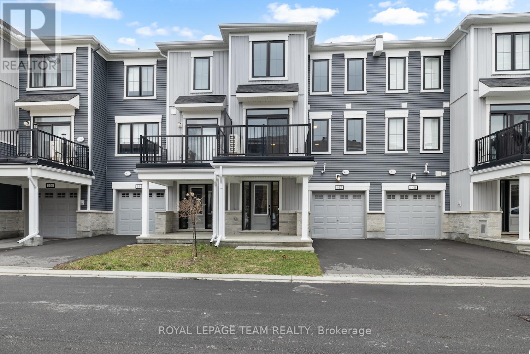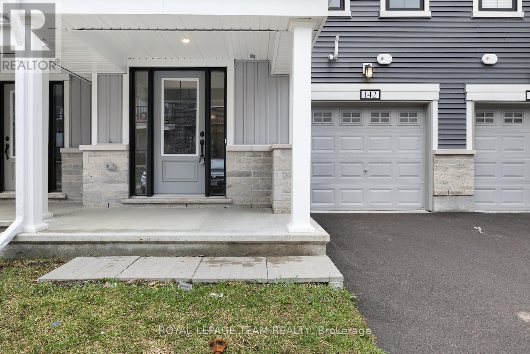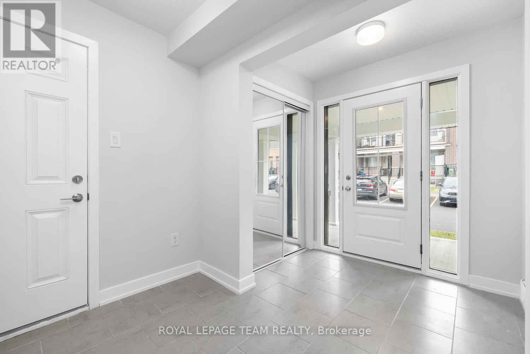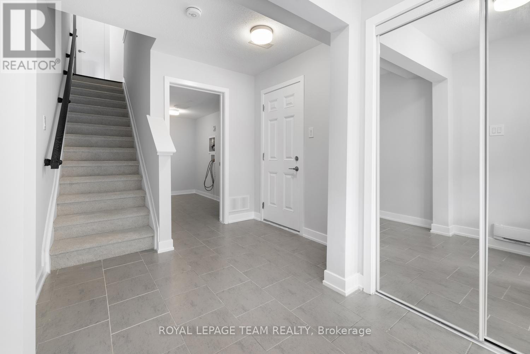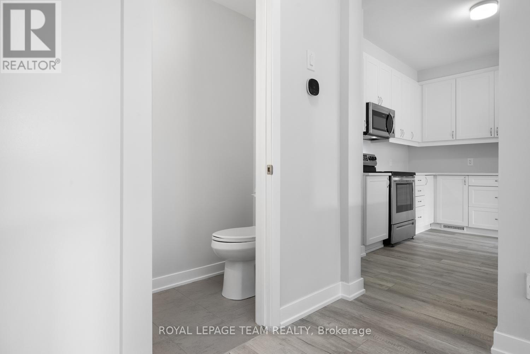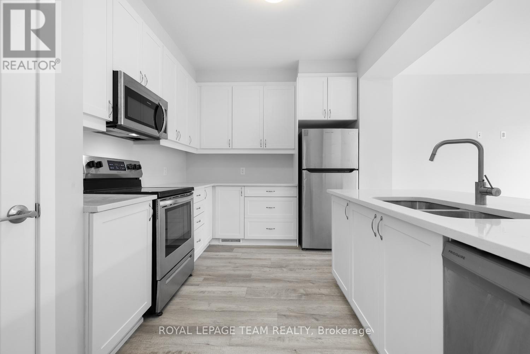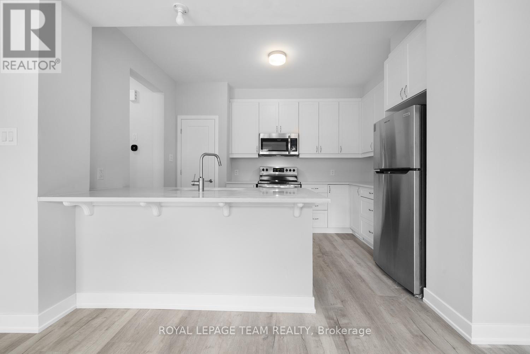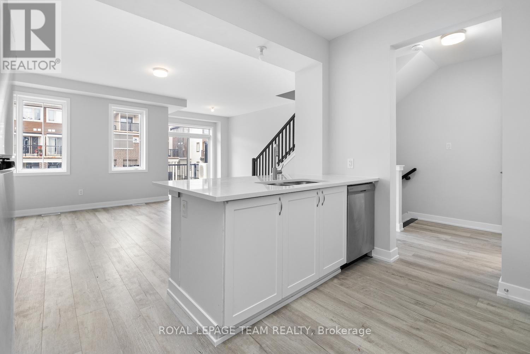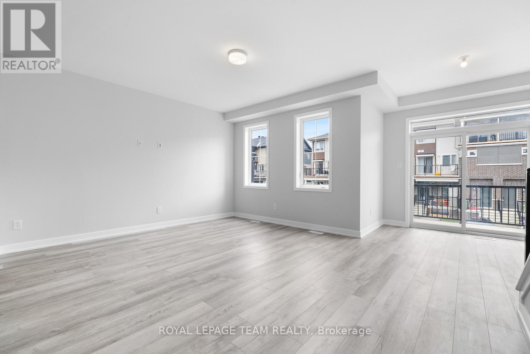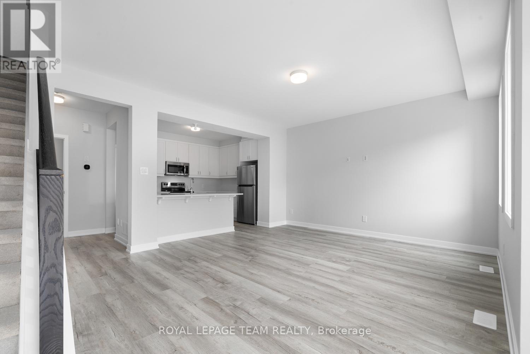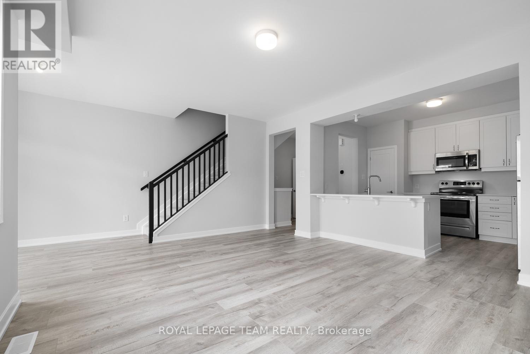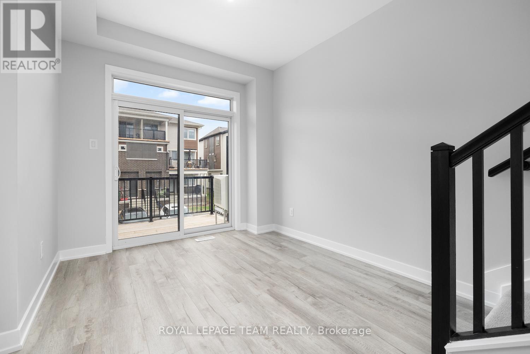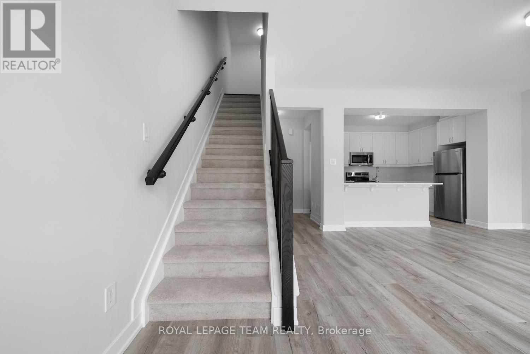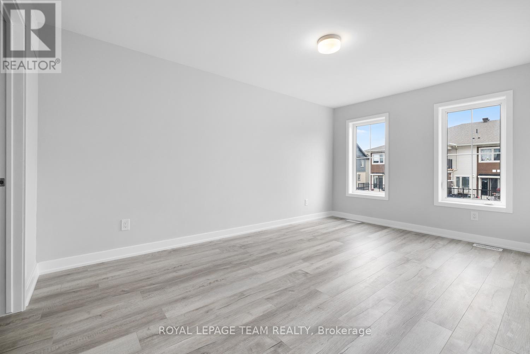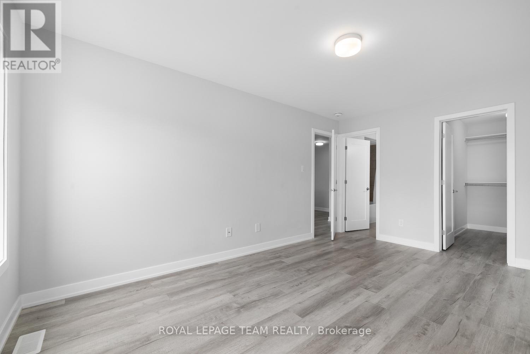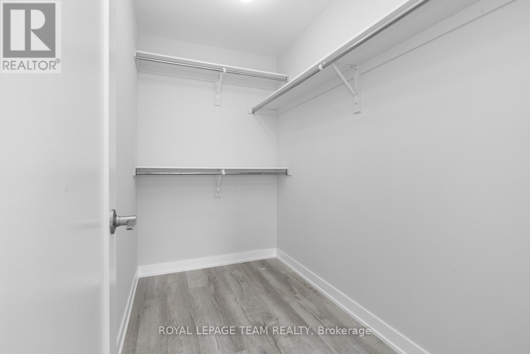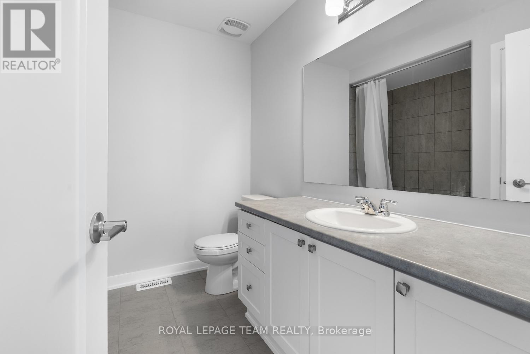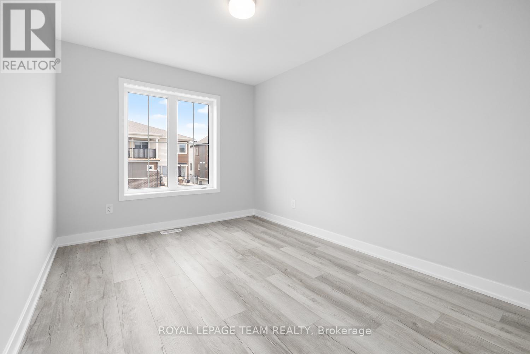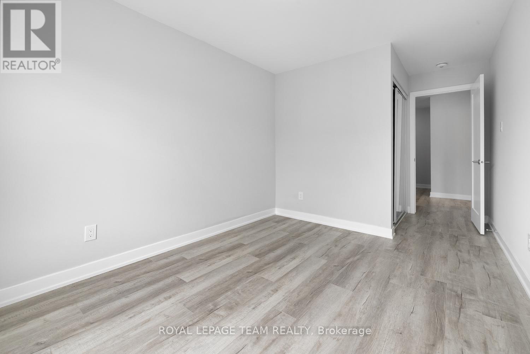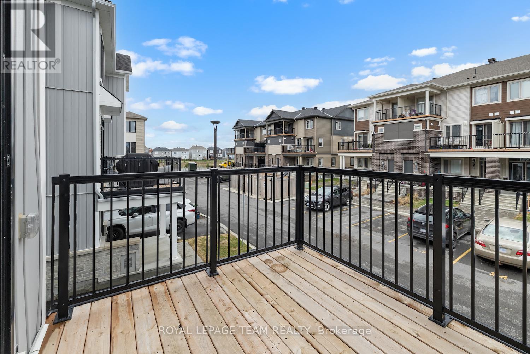142 Anthracite Private Ottawa, Ontario K2J 7C8
2 Bedroom
2 Bathroom
1,500 - 2,000 ft2
Central Air Conditioning
Forced Air
$2,550 Monthly
Welcome to 142 Anthracite Private a rare Gemstone model in the sought-after Promenade neighbourhood! This move-in ready 2 bed, 2 bath townhouse has builder upgrades plus fresh 2025 updates, including new vinyl flooring, carpet, and freshly painted. Featuring 9 ft smooth ceilings, quartz counters, and a spacious open-concept living area with a breakfast bar. The light-filled primary bedroom boasts a large walk-in closet and cheater ensuite. Ecobee smart thermostat included. Walkable to shops, parks, and everyday conveniences! (id:50886)
Property Details
| MLS® Number | X12473287 |
| Property Type | Single Family |
| Community Name | 7704 - Barrhaven - Heritage Park |
| Equipment Type | Water Heater - Tankless |
| Features | Lane, Carpet Free |
| Parking Space Total | 2 |
| Rental Equipment Type | Water Heater - Tankless |
Building
| Bathroom Total | 2 |
| Bedrooms Above Ground | 2 |
| Bedrooms Total | 2 |
| Appliances | Garage Door Opener Remote(s), Dishwasher, Hood Fan, Microwave, Stove, Refrigerator |
| Basement Type | None |
| Construction Style Attachment | Attached |
| Cooling Type | Central Air Conditioning |
| Exterior Finish | Vinyl Siding |
| Foundation Type | Concrete |
| Half Bath Total | 1 |
| Heating Fuel | Natural Gas |
| Heating Type | Forced Air |
| Stories Total | 3 |
| Size Interior | 1,500 - 2,000 Ft2 |
| Type | Row / Townhouse |
| Utility Water | Municipal Water |
Parking
| Attached Garage | |
| Garage |
Land
| Acreage | No |
| Sewer | Sanitary Sewer |
| Size Depth | 49 Ft ,10 In |
| Size Frontage | 21 Ft |
| Size Irregular | 21 X 49.9 Ft |
| Size Total Text | 21 X 49.9 Ft |
Rooms
| Level | Type | Length | Width | Dimensions |
|---|---|---|---|---|
| Second Level | Kitchen | 3.8 m | 3.15 m | 3.8 m x 3.15 m |
| Second Level | Great Room | 5.07 m | 4.23 m | 5.07 m x 4.23 m |
| Second Level | Dining Room | 2.81 m | 3.6 m | 2.81 m x 3.6 m |
| Third Level | Primary Bedroom | 3.25 m | 4.75 m | 3.25 m x 4.75 m |
| Third Level | Bedroom | 2.79 m | 3.66 m | 2.79 m x 3.66 m |
Contact Us
Contact us for more information
Leo Grant
Broker
www.grantteam.com/
www.facebook.com/grantteam
www.twitter.com/LeoGrant
www.linkedin.com/in/leograntbroker
Royal LePage Team Realty
384 Richmond Road
Ottawa, Ontario K2A 0E8
384 Richmond Road
Ottawa, Ontario K2A 0E8
(613) 729-9090
(613) 729-9094
www.teamrealty.ca/

