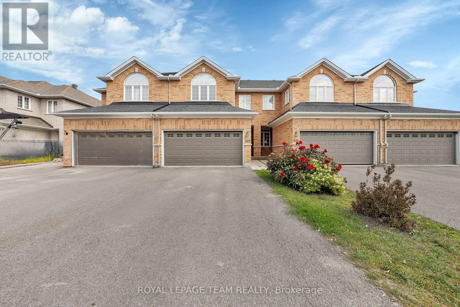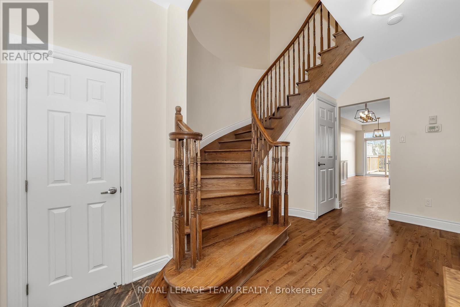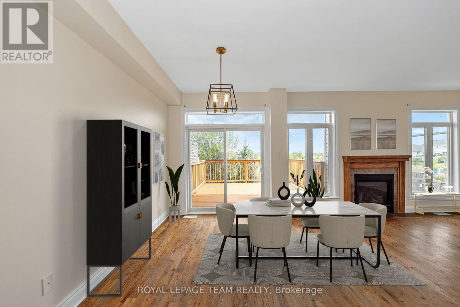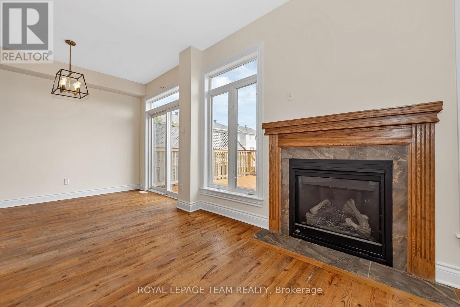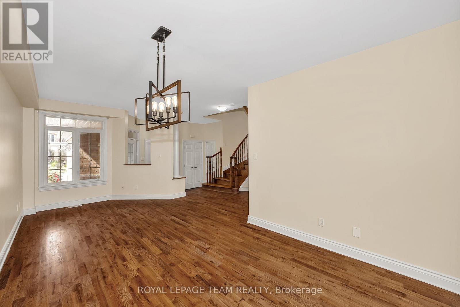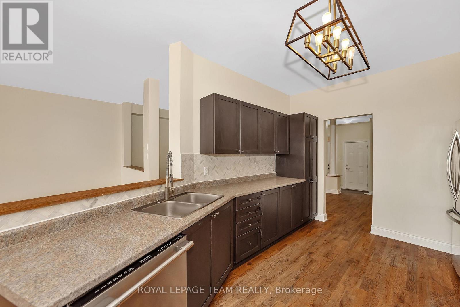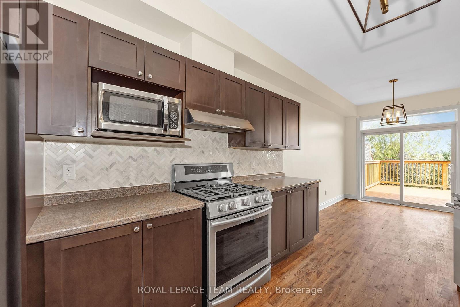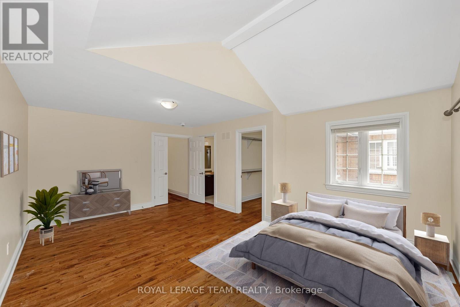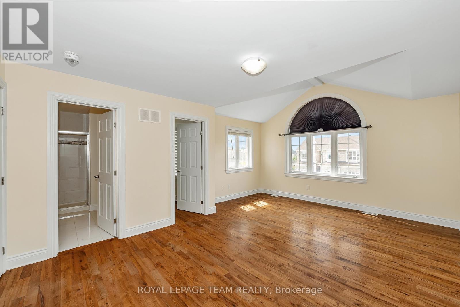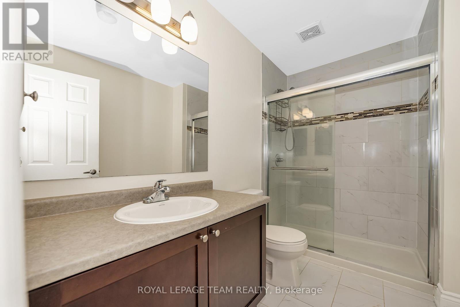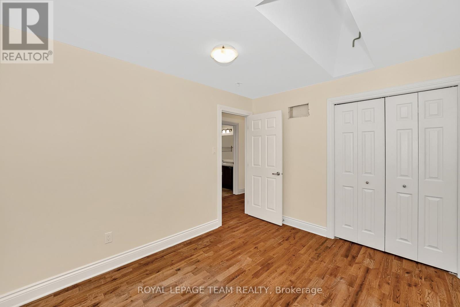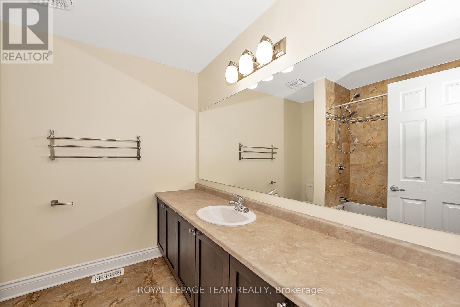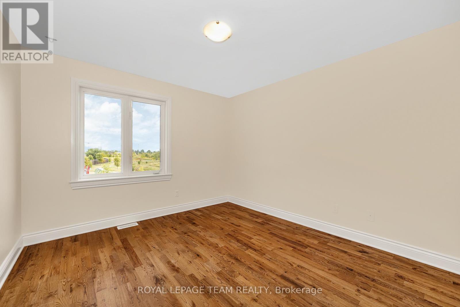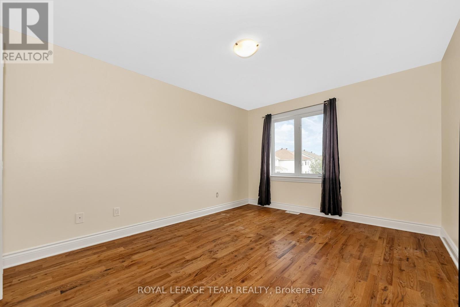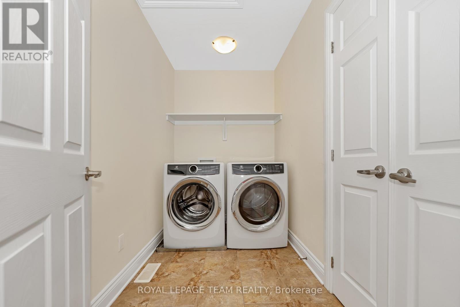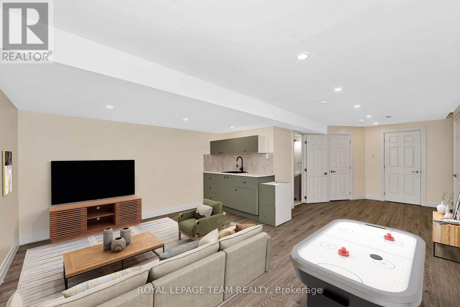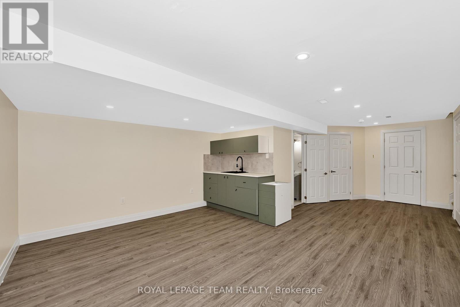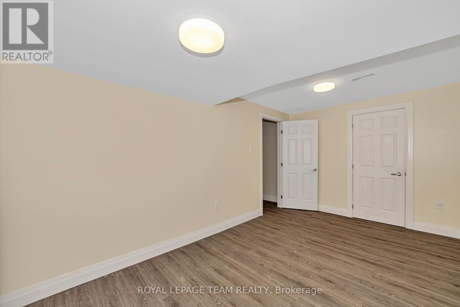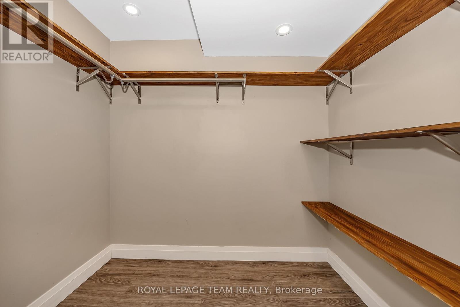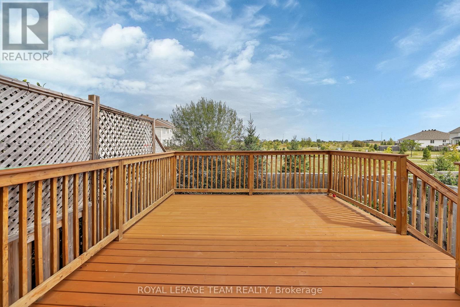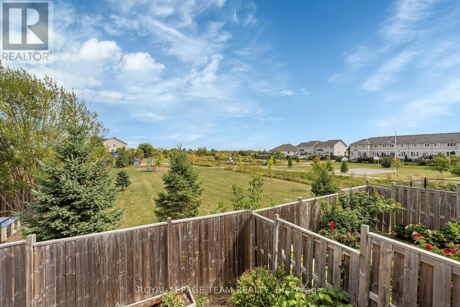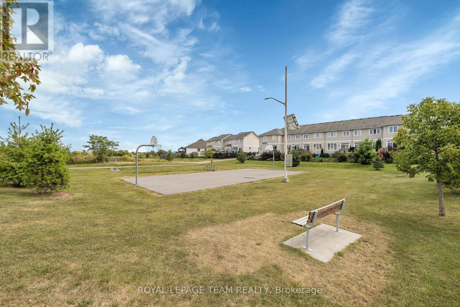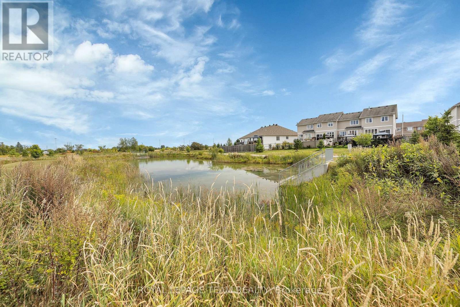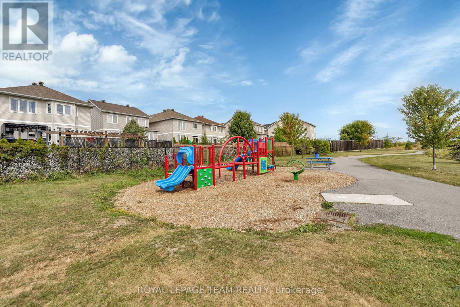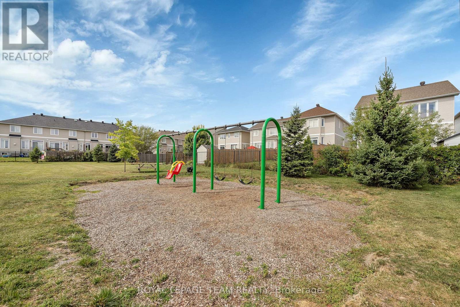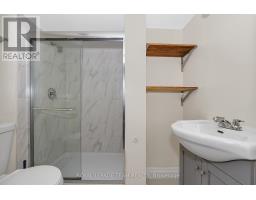142 Desmond Trudeau Drive Arnprior, Ontario K7S 0G8
$624,900
Welcome to 142 Desmond Trudeau, a rare executive townhome offering a double garage, 5 bedrooms, and 4 bathrooms. With over 2,150 sq ft of bright, open living space above grade plus a fully finished basement, this home is freshly painted and truly move-in ready.The main floor features hardwood throughout, a chefs eat-in kitchen with stainless steel appliances, gas stove, and stylish backsplash, opening seamlessly to the family room with a cozy gas fireplace. A spacious dining room with upgraded lighting creates the perfect setting for gatherings. Upstairs, you'll find four generous bedrooms, including a primary retreat with vaulted ceilings, walk-in closet, and full ensuite, along with the convenience of an upstairs laundry room.The lower level has been thoughtfully finished to include a fifth bedroom, full bathroom, and recreation space, while still leaving plenty of room for storage. Step outside to your large deck and enjoy peaceful views of the park and pond, a beautiful backdrop for relaxing or entertaining. Don't miss the opportunity to make this exceptional property yours! *Some photos have been virtually staged* (id:50886)
Property Details
| MLS® Number | X12532788 |
| Property Type | Single Family |
| Community Name | 550 - Arnprior |
| Equipment Type | Water Heater |
| Parking Space Total | 4 |
| Rental Equipment Type | Water Heater |
Building
| Bathroom Total | 4 |
| Bedrooms Above Ground | 4 |
| Bedrooms Below Ground | 1 |
| Bedrooms Total | 5 |
| Amenities | Fireplace(s) |
| Appliances | Dishwasher, Dryer, Hood Fan, Microwave, Stove, Washer, Refrigerator |
| Basement Development | Finished |
| Basement Type | Full (finished) |
| Construction Style Attachment | Attached |
| Cooling Type | Central Air Conditioning |
| Exterior Finish | Brick |
| Fireplace Present | Yes |
| Foundation Type | Poured Concrete |
| Half Bath Total | 1 |
| Heating Fuel | Natural Gas |
| Heating Type | Forced Air |
| Stories Total | 2 |
| Size Interior | 2,000 - 2,500 Ft2 |
| Type | Row / Townhouse |
| Utility Water | Municipal Water |
Parking
| Attached Garage | |
| Garage |
Land
| Acreage | No |
| Sewer | Sanitary Sewer |
| Size Depth | 111 Ft ,7 In |
| Size Frontage | 22 Ft ,9 In |
| Size Irregular | 22.8 X 111.6 Ft |
| Size Total Text | 22.8 X 111.6 Ft |
Rooms
| Level | Type | Length | Width | Dimensions |
|---|---|---|---|---|
| Second Level | Bathroom | Measurements not available | ||
| Second Level | Bathroom | Measurements not available | ||
| Second Level | Bedroom | 3.42 m | 2.94 m | 3.42 m x 2.94 m |
| Second Level | Bedroom | 4.21 m | 3.3 m | 4.21 m x 3.3 m |
| Second Level | Bedroom | 3.91 m | 3.3 m | 3.91 m x 3.3 m |
| Second Level | Laundry Room | 2.84 m | 1.57 m | 2.84 m x 1.57 m |
| Second Level | Primary Bedroom | 5.86 m | 3.78 m | 5.86 m x 3.78 m |
| Basement | Bathroom | Measurements not available | ||
| Basement | Recreational, Games Room | 7.62 m | 4.6 m | 7.62 m x 4.6 m |
| Basement | Bedroom | 4.6 m | 2.7 m | 4.6 m x 2.7 m |
| Main Level | Dining Room | 6.8 m | 3.5 m | 6.8 m x 3.5 m |
| Main Level | Bathroom | Measurements not available | ||
| Main Level | Kitchen | 7.39 m | 3.22 m | 7.39 m x 3.22 m |
| Main Level | Living Room | 4.67 m | 4.52 m | 4.67 m x 4.52 m |
https://www.realtor.ca/real-estate/29091287/142-desmond-trudeau-drive-arnprior-550-arnprior
Contact Us
Contact us for more information
Kim Mcbean
Salesperson
www.kimmcbean.ca/
www.facebook.com/kimmcbeanrealestate/?ref=pages_you_manage
484 Hazeldean Road, Unit #1
Ottawa, Ontario K2L 1V4
(613) 592-6400
(613) 592-4945
www.teamrealty.ca/

