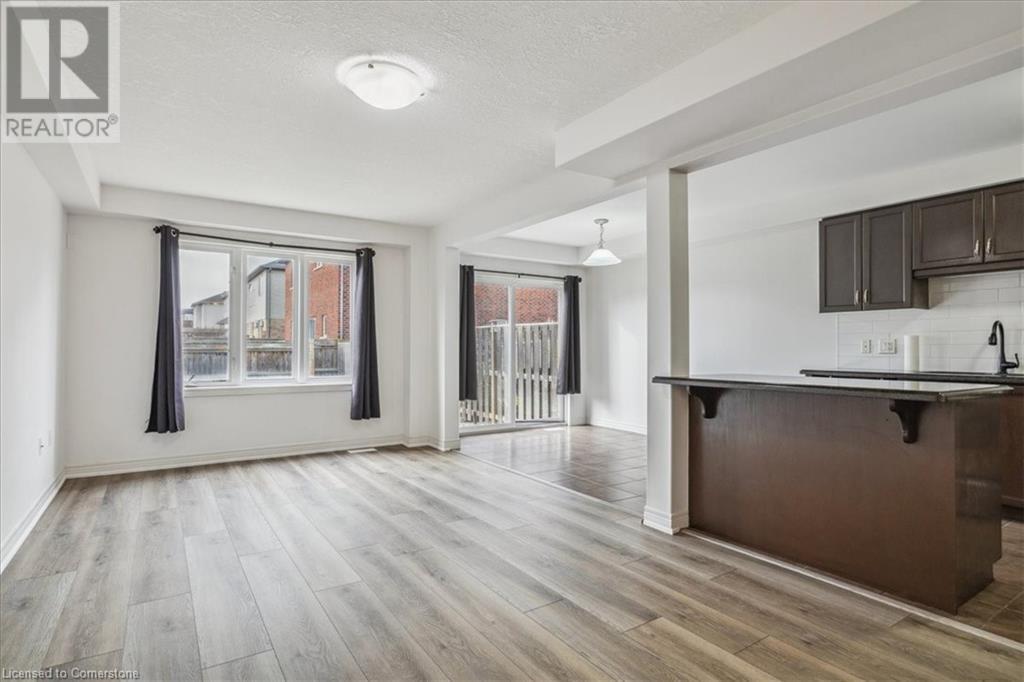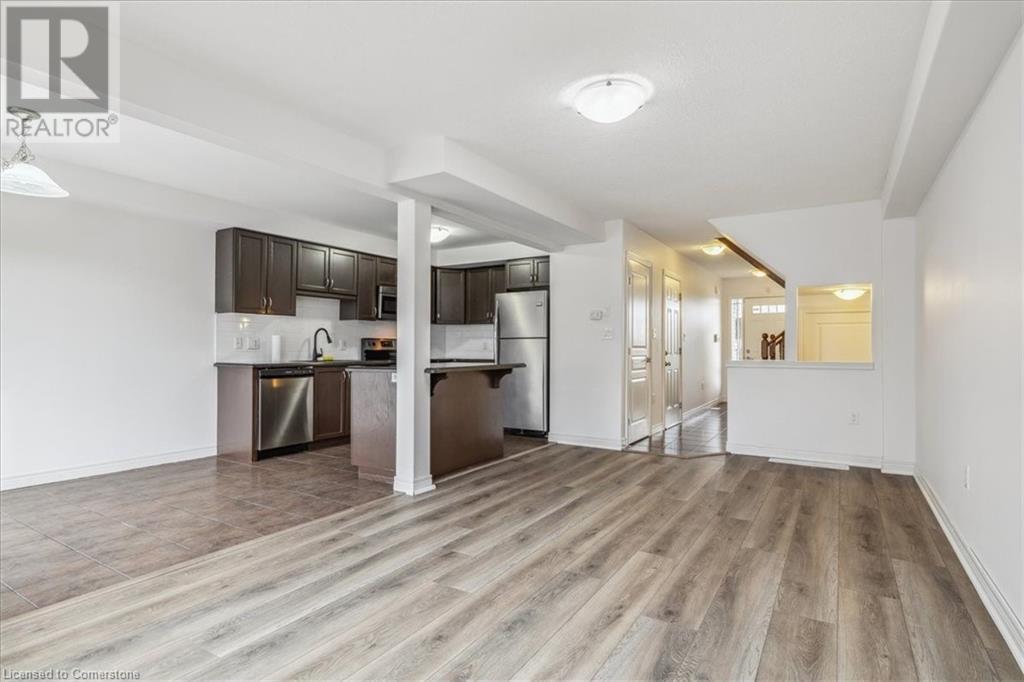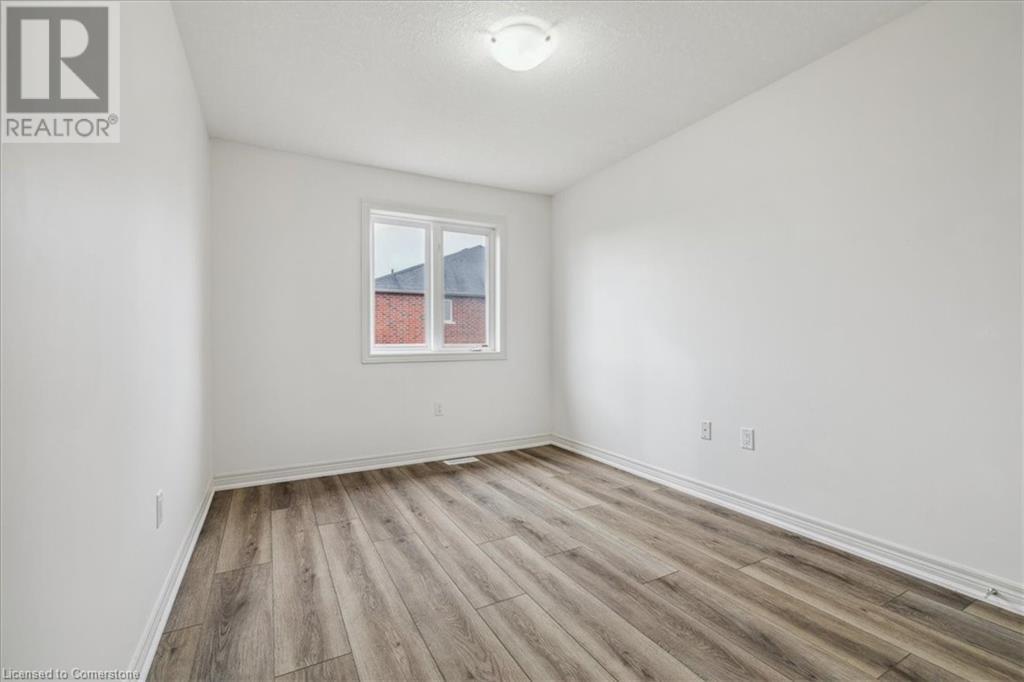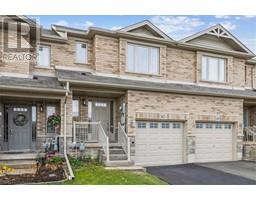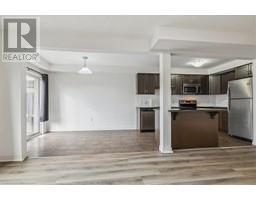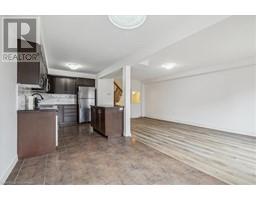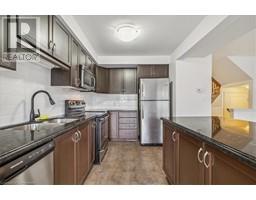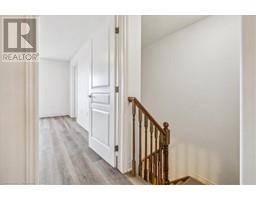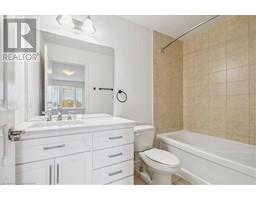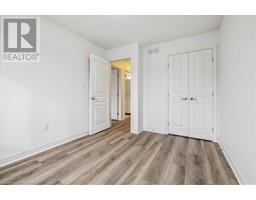142 Edenrock Drive Stoney Creek, Ontario L8E 0G8
$2,750 Monthly
Super popular Winona neighbourhood walking distance to the Winona Crossing/Costco Centre, two elementary schools, and Winona Park. This Losani built freehold townhome features many fresh updates including all new flooring, two new vanities, new window blinds, new faucets, and fresh paint. Enjoy the convenience of a bedroom level laundry and an entry from the house to the garage. Immediate occupancy available. One year minimum lease. Please provide a full tenant application, credit report, proof of income, and references. (id:50886)
Property Details
| MLS® Number | 40676718 |
| Property Type | Single Family |
| AmenitiesNearBy | Park, Place Of Worship, Public Transit, Schools, Shopping |
| CommunityFeatures | Quiet Area |
| EquipmentType | Water Heater |
| Features | Visual Exposure, Paved Driveway, Country Residential |
| ParkingSpaceTotal | 2 |
| RentalEquipmentType | Water Heater |
Building
| BathroomTotal | 3 |
| BedroomsAboveGround | 3 |
| BedroomsTotal | 3 |
| ArchitecturalStyle | 2 Level |
| BasementDevelopment | Unfinished |
| BasementType | Full (unfinished) |
| ConstructedDate | 2011 |
| ConstructionStyleAttachment | Attached |
| CoolingType | Central Air Conditioning |
| ExteriorFinish | Brick |
| FoundationType | Poured Concrete |
| HalfBathTotal | 1 |
| HeatingFuel | Natural Gas |
| HeatingType | Forced Air |
| StoriesTotal | 2 |
| SizeInterior | 1487 Sqft |
| Type | Row / Townhouse |
| UtilityWater | Municipal Water |
Parking
| Attached Garage |
Land
| AccessType | Road Access, Highway Access, Highway Nearby |
| Acreage | No |
| LandAmenities | Park, Place Of Worship, Public Transit, Schools, Shopping |
| Sewer | Municipal Sewage System |
| SizeDepth | 107 Ft |
| SizeFrontage | 20 Ft |
| SizeTotalText | Under 1/2 Acre |
| ZoningDescription | Rm2-21 |
Rooms
| Level | Type | Length | Width | Dimensions |
|---|---|---|---|---|
| Second Level | Laundry Room | Measurements not available | ||
| Second Level | 4pc Bathroom | Measurements not available | ||
| Second Level | Bedroom | 12'0'' x 10'0'' | ||
| Second Level | Bedroom | 12'0'' x 10'0'' | ||
| Second Level | Full Bathroom | Measurements not available | ||
| Second Level | Primary Bedroom | 15'0'' x 13'0'' | ||
| Main Level | 2pc Bathroom | Measurements not available | ||
| Main Level | Living Room | 21'0'' x 11'0'' | ||
| Main Level | Dining Room | 11'6'' x 8'0'' | ||
| Main Level | Kitchen | 11'6'' x 8'0'' |
https://www.realtor.ca/real-estate/27654525/142-edenrock-drive-stoney-creek
Interested?
Contact us for more information
E. Martin Mazza
Salesperson
115 Highway 8 Unit 102
Stoney Creek, Ontario L8G 1C1










