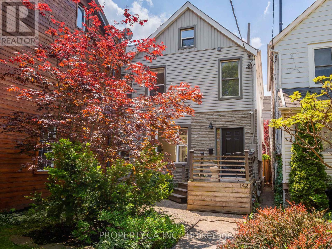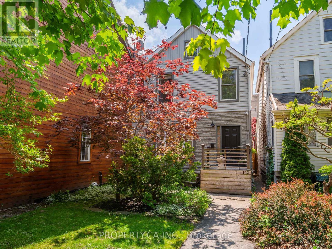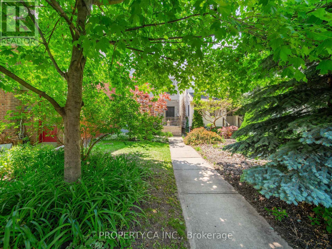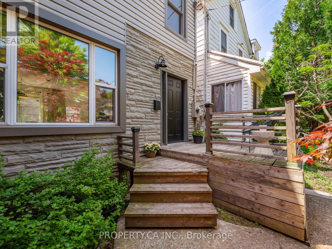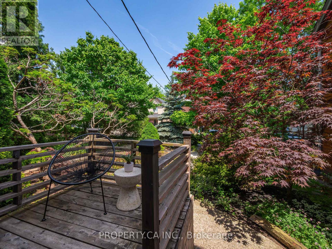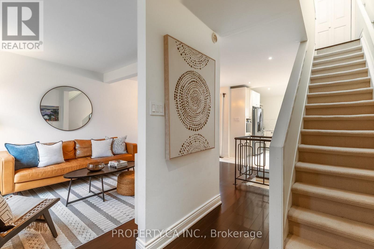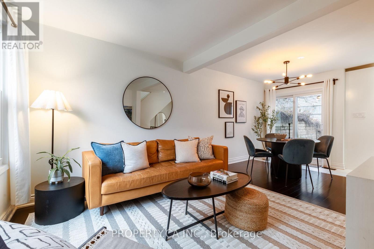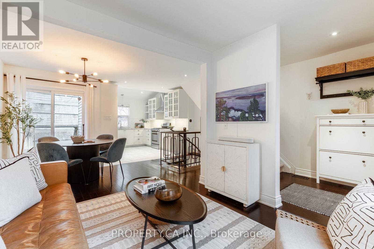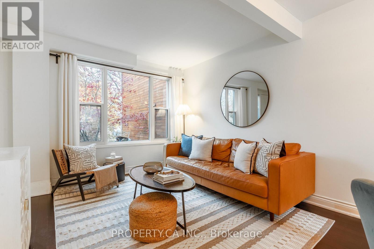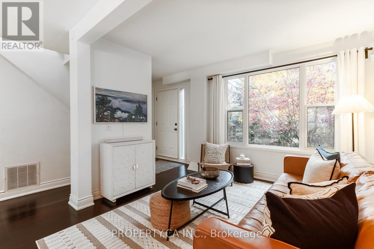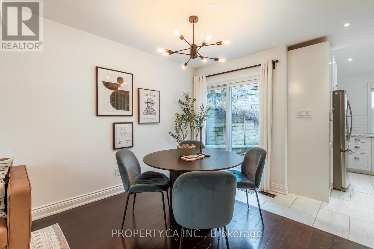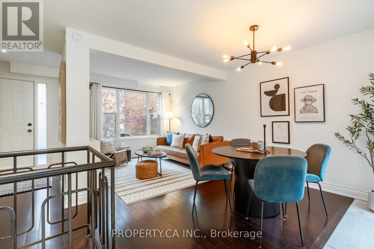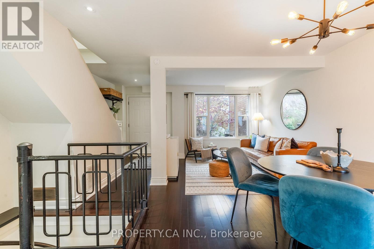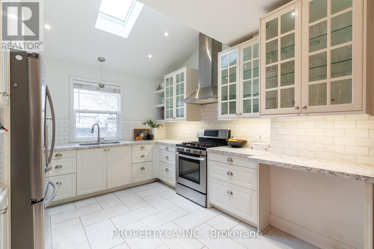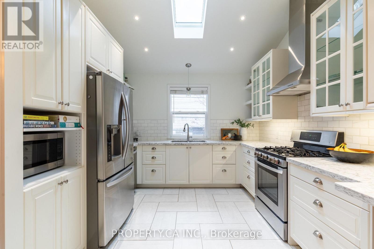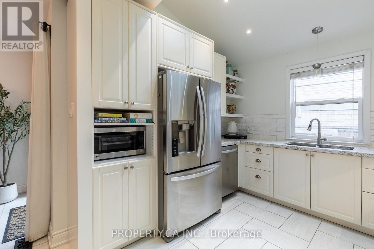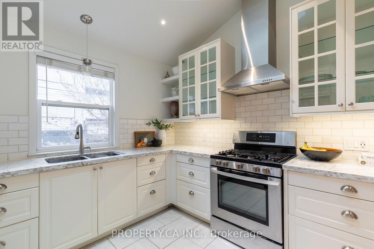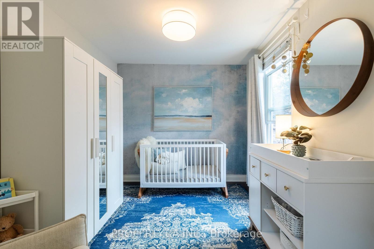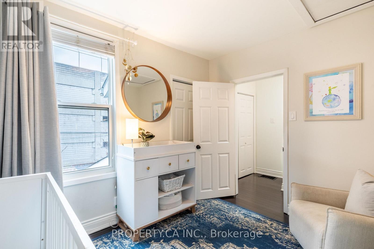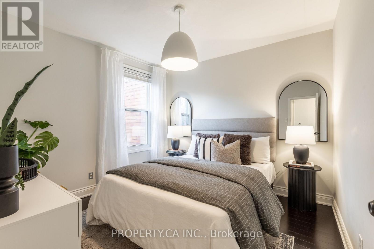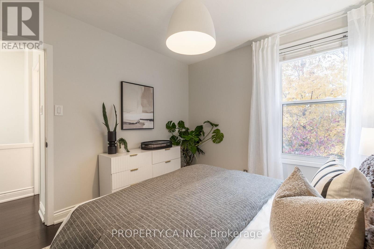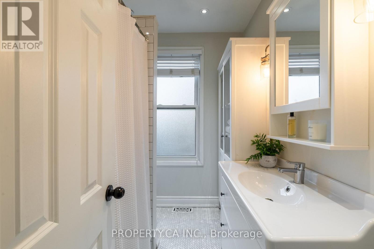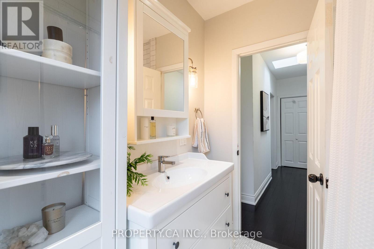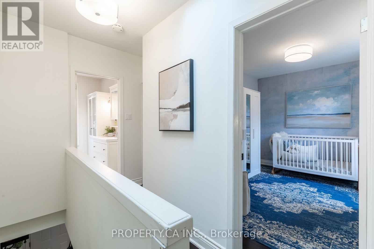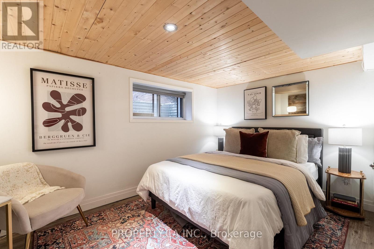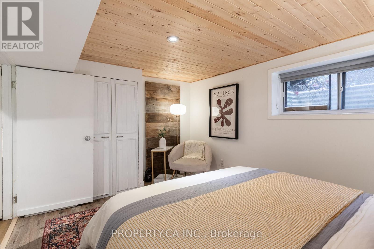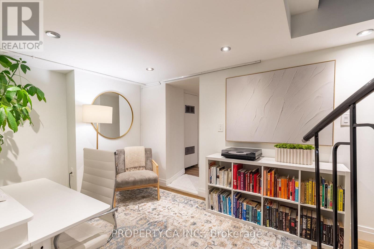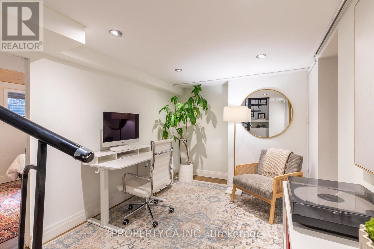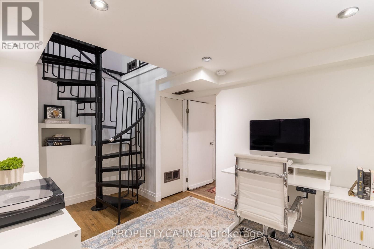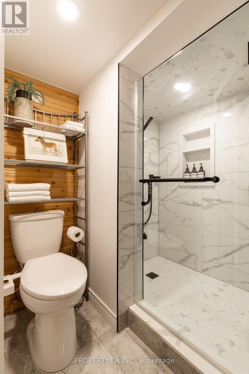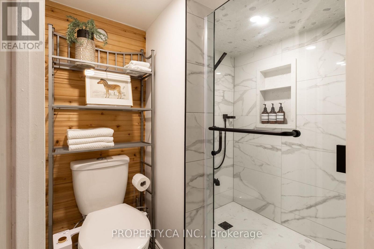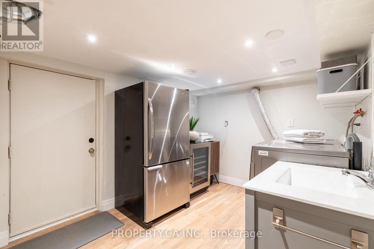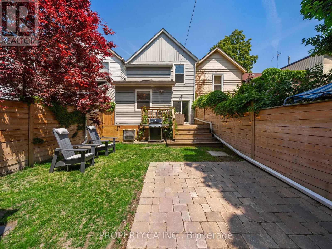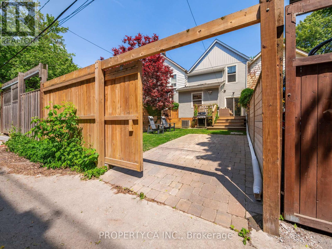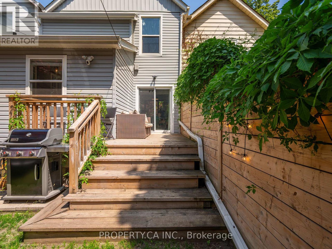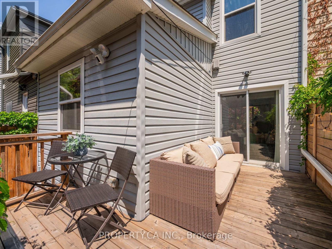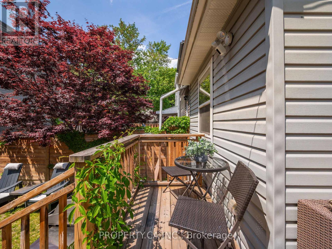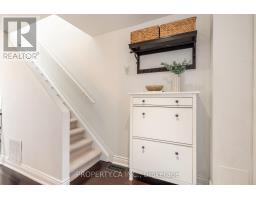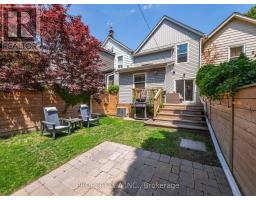142 Galt Avenue Toronto, Ontario M4M 2Z3
$999,000
Welcome to your move-in-ready gem in the heart of Leslieville! This charming 2+1 bedroom, 2-bath semi offers the perfect alternative to condo living, with all the space, privacy, and character you've been searching for.Set near the end of a quiet street and beautifully inset from the road, the home is fronted by mature trees that create a serene, private oasis - you'll feel like you're escaping to the cottage every time you come home, all while living in one of the city's most desirable neighbourhoods. Step outside and you're moments from everything: boutique shops, beloved cafés, transit, and the future Ontario Line's Gerrard Station. Daily essentials are covered with Gerrard Square (Walmart, Home Depot, Winners, Food Basics, Staples) just steps away. Families will love the proximity to excellent schools, daycares, and green-space adventures at With row and Greenwood Parks-both within a 10-minute stroll.Inside, this well-maintained home has been thoughtfully updated. The show-stopping chef's kitchen features soaring vaulted ceilings, a modern gas stove, and a sleek chimney range. The fully finished basement adds incredible versatility with a recreation/play area, an additional bedroom or home office, a modern bathroom with shower, a dedicated laundry room, and a separate entrance-perfect for guests, in-laws, or potential rental income. Private parking completes the package-a rare luxury in Leslieville. And with plans for a future addition already available, you've got room to dream and grow.More than a house, 142 Galt Avenue is a private, warm, cottage-in-the-city retreat in one of Toronto's hottest neighbourhoods. (id:50886)
Open House
This property has open houses!
2:00 pm
Ends at:4:00 pm
2:00 pm
Ends at:4:00 pm
Property Details
| MLS® Number | E12583814 |
| Property Type | Single Family |
| Community Name | South Riverdale |
| Amenities Near By | Park, Public Transit, Schools |
| Equipment Type | Water Heater |
| Features | Lane |
| Parking Space Total | 1 |
| Rental Equipment Type | Water Heater |
Building
| Bathroom Total | 2 |
| Bedrooms Above Ground | 2 |
| Bedrooms Below Ground | 1 |
| Bedrooms Total | 3 |
| Age | 100+ Years |
| Appliances | Dishwasher, Dryer, Freezer, Microwave, Stove, Washer, Window Coverings, Refrigerator |
| Basement Development | Finished |
| Basement Features | Separate Entrance |
| Basement Type | N/a (finished), N/a |
| Construction Style Attachment | Semi-detached |
| Cooling Type | Central Air Conditioning |
| Exterior Finish | Stone, Vinyl Siding |
| Flooring Type | Hardwood, Tile, Vinyl |
| Half Bath Total | 1 |
| Heating Fuel | Natural Gas |
| Heating Type | Forced Air |
| Stories Total | 2 |
| Size Interior | 700 - 1,100 Ft2 |
| Type | House |
| Utility Water | Municipal Water |
Parking
| No Garage |
Land
| Acreage | No |
| Fence Type | Fenced Yard |
| Land Amenities | Park, Public Transit, Schools |
| Sewer | Sanitary Sewer |
| Size Depth | 100 Ft |
| Size Frontage | 20 Ft |
| Size Irregular | 20 X 100 Ft |
| Size Total Text | 20 X 100 Ft |
Rooms
| Level | Type | Length | Width | Dimensions |
|---|---|---|---|---|
| Second Level | Bedroom | 3.06 m | 3.27 m | 3.06 m x 3.27 m |
| Second Level | Bedroom 2 | 2.71 m | 3.53 m | 2.71 m x 3.53 m |
| Basement | Recreational, Games Room | 4.33 m | 4.86 m | 4.33 m x 4.86 m |
| Basement | Office | 3.88 m | 4.03 m | 3.88 m x 4.03 m |
| Basement | Laundry Room | 2.11 m | 5.32 m | 2.11 m x 5.32 m |
| Main Level | Living Room | 5.12 m | 3.63 m | 5.12 m x 3.63 m |
| Main Level | Dining Room | 2.43 m | 3.24 m | 2.43 m x 3.24 m |
| Main Level | Kitchen | 3.27 m | 3.84 m | 3.27 m x 3.84 m |
https://www.realtor.ca/real-estate/29144470/142-galt-avenue-toronto-south-riverdale-south-riverdale
Contact Us
Contact us for more information
Christian Jauslin
Salesperson
36 Distillery Lane Unit 500
Toronto, Ontario M5A 3C4
(416) 583-1660
(416) 352-1740
www.property.ca/

