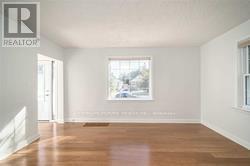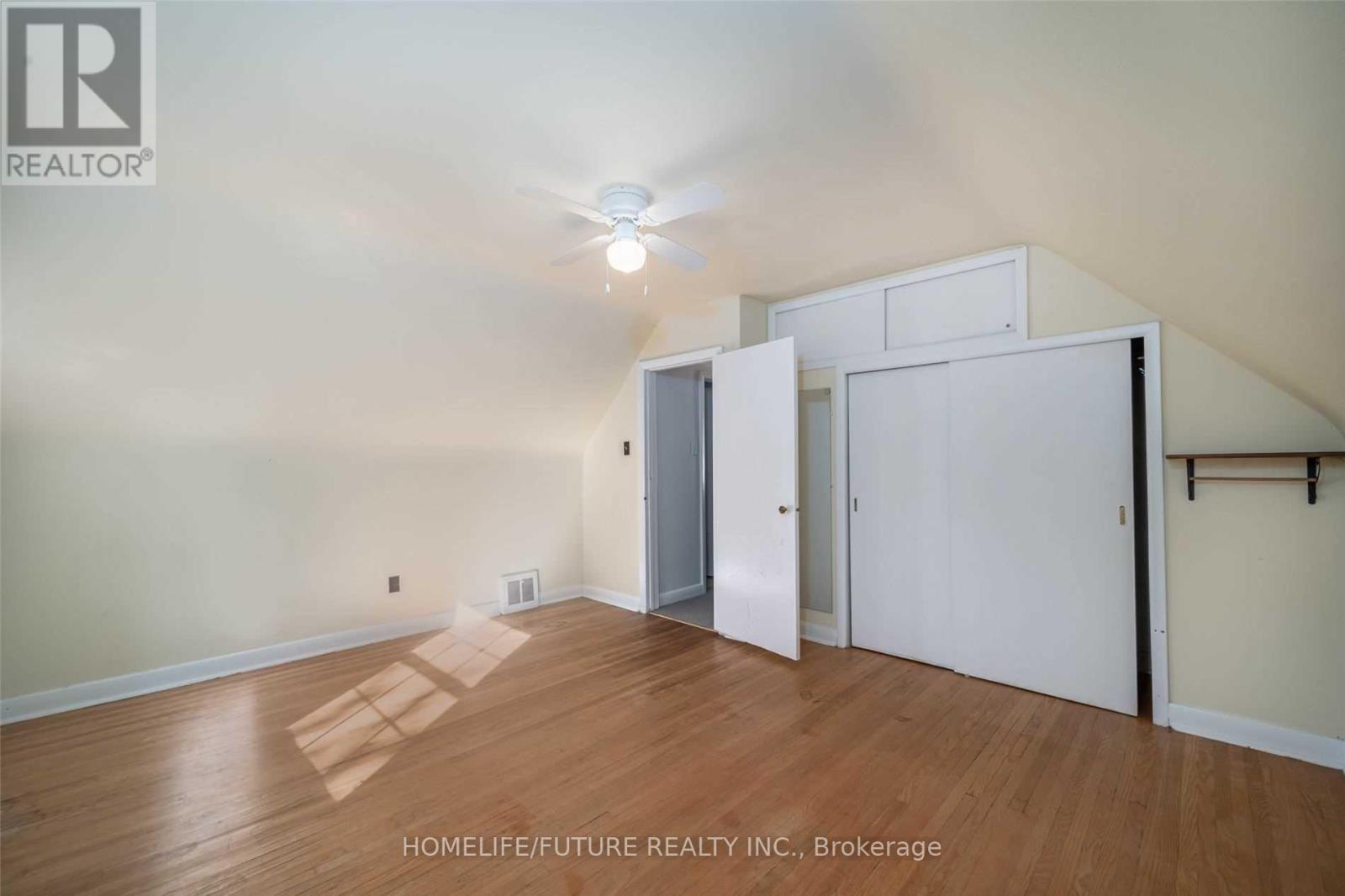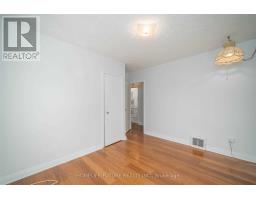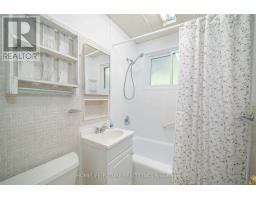142 Harewood Avenue Toronto, Ontario M1M 2R7
$4,500 Monthly
Ready To Move In The Entire Detached House For Rent In The Heart Of The Cliffcrest Village Area. The Specious 4+1 Bedrooms & 2 Full Washrooms, Features Main Floor With A Large Living Room, Large Eat-In-Kitchen, 2 Bedrooms And 1 Full Washroom And The Upper Floor Features 2 Large Bedrooms, 1 Full Washroom, Hardwood Floors Throughout, Finished Basement With Separate Entrance Includes 1 Huge Family/Rec Room And 1 Extra Bedroom. Ideal For One Large Family Or 2 Small Families And Working Professionals. Huge Backyard To Enjoy During Spring & Summer Days. Oversized Driveway For 4 Car Parking. Located Next To High Ranked R H King High Schools, Anson Park Public School, Shopping, Go Transit, TTC, Parks, Grocery, Bank, Minutes To The Lake Ontario! Tenants Pays All Utilities. (id:50886)
Property Details
| MLS® Number | E12106429 |
| Property Type | Single Family |
| Community Name | Cliffcrest |
| Features | In-law Suite |
| Parking Space Total | 4 |
Building
| Bathroom Total | 2 |
| Bedrooms Above Ground | 4 |
| Bedrooms Below Ground | 1 |
| Bedrooms Total | 5 |
| Appliances | Blinds, Dishwasher, Dryer, Microwave, Hood Fan, Stove, Washer, Refrigerator |
| Basement Development | Finished |
| Basement Features | Separate Entrance |
| Basement Type | N/a (finished) |
| Construction Style Attachment | Detached |
| Cooling Type | Central Air Conditioning |
| Exterior Finish | Aluminum Siding, Brick |
| Flooring Type | Hardwood, Carpeted |
| Heating Fuel | Natural Gas |
| Heating Type | Forced Air |
| Stories Total | 2 |
| Type | House |
| Utility Water | Municipal Water |
Parking
| No Garage |
Land
| Acreage | No |
| Sewer | Sanitary Sewer |
| Size Depth | 150 Ft |
| Size Frontage | 54 Ft |
| Size Irregular | 54 X 150 Ft |
| Size Total Text | 54 X 150 Ft |
Rooms
| Level | Type | Length | Width | Dimensions |
|---|---|---|---|---|
| Lower Level | Family Room | 6.1 m | 4.26 m | 6.1 m x 4.26 m |
| Lower Level | Bedroom 5 | 3.05 m | 3.05 m | 3.05 m x 3.05 m |
| Lower Level | Laundry Room | 4.88 m | 3.66 m | 4.88 m x 3.66 m |
| Main Level | Living Room | 4.27 m | 3.66 m | 4.27 m x 3.66 m |
| Main Level | Kitchen | 3.66 m | 3.66 m | 3.66 m x 3.66 m |
| Main Level | Primary Bedroom | 3.35 m | 3.05 m | 3.35 m x 3.05 m |
| Main Level | Bedroom 2 | 3.05 m | 3.05 m | 3.05 m x 3.05 m |
| Upper Level | Bedroom 3 | 3.66 m | 3.66 m | 3.66 m x 3.66 m |
| Upper Level | Bedroom 4 | 3.66 m | 3.66 m | 3.66 m x 3.66 m |
https://www.realtor.ca/real-estate/28220766/142-harewood-avenue-toronto-cliffcrest-cliffcrest
Contact Us
Contact us for more information
Mohammed Bari
Broker
www.mabarimonju.com/
realtorbari/
7 Eastvale Drive Unit 205
Markham, Ontario L3S 4N8
(905) 201-9977
(905) 201-9229























































