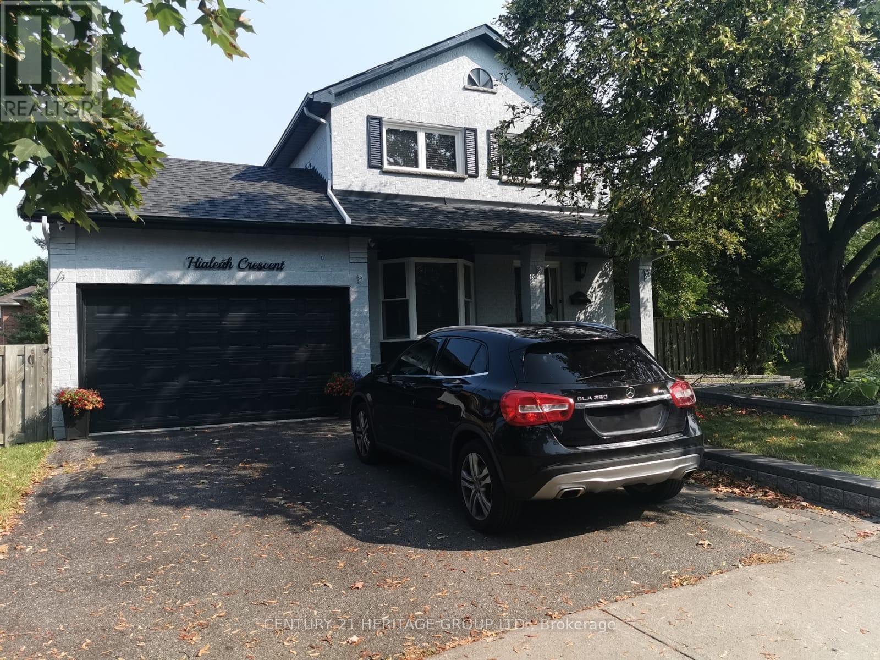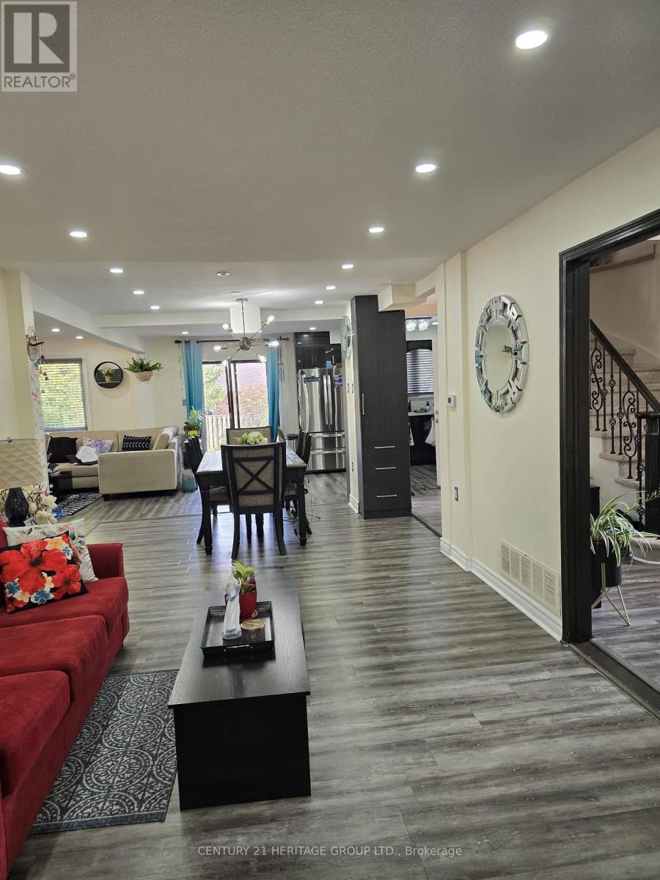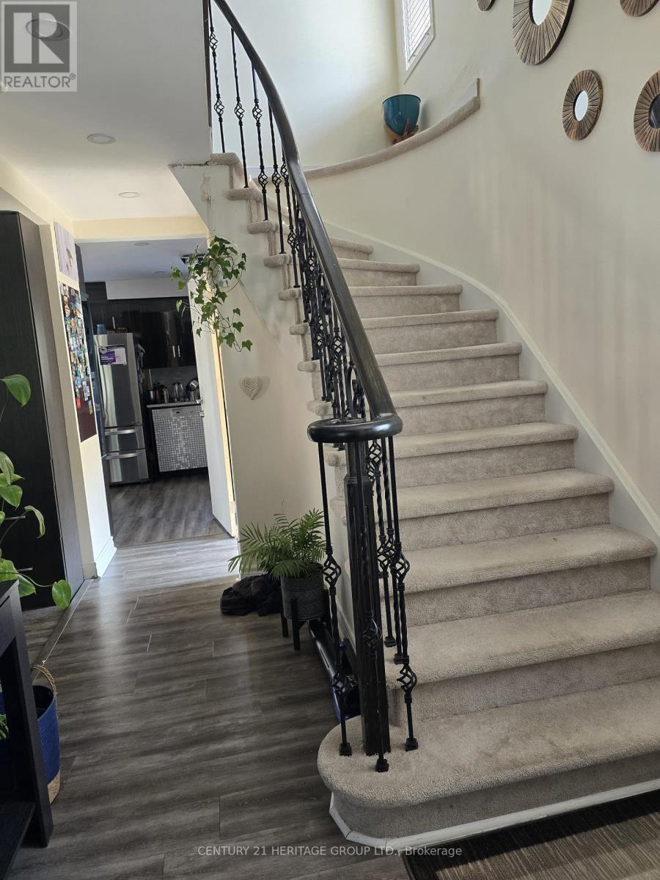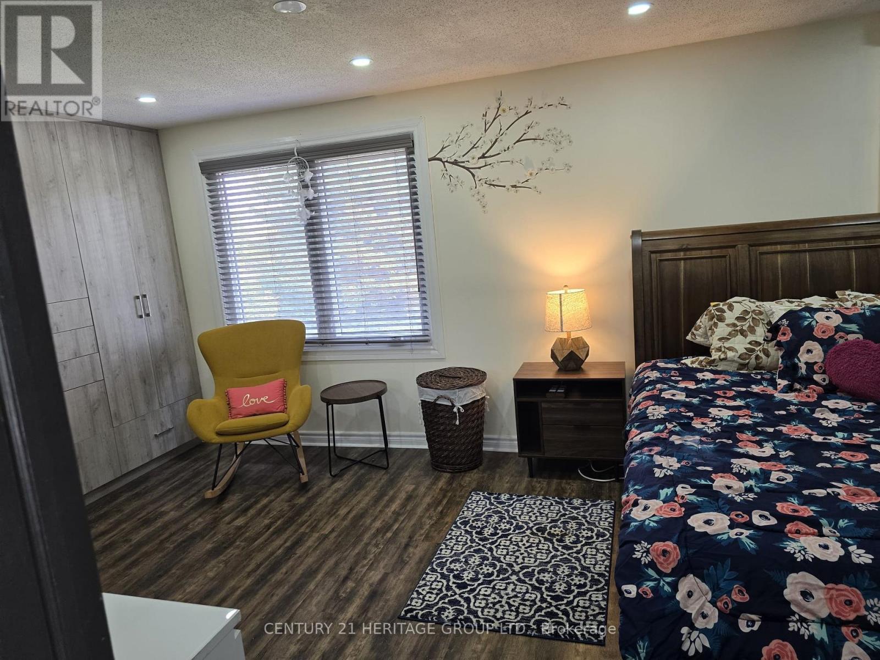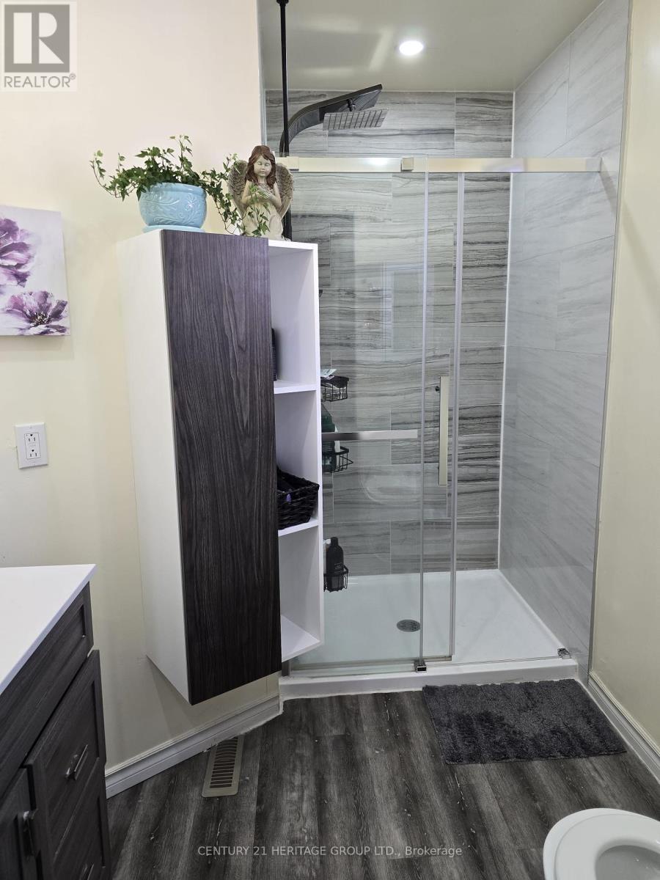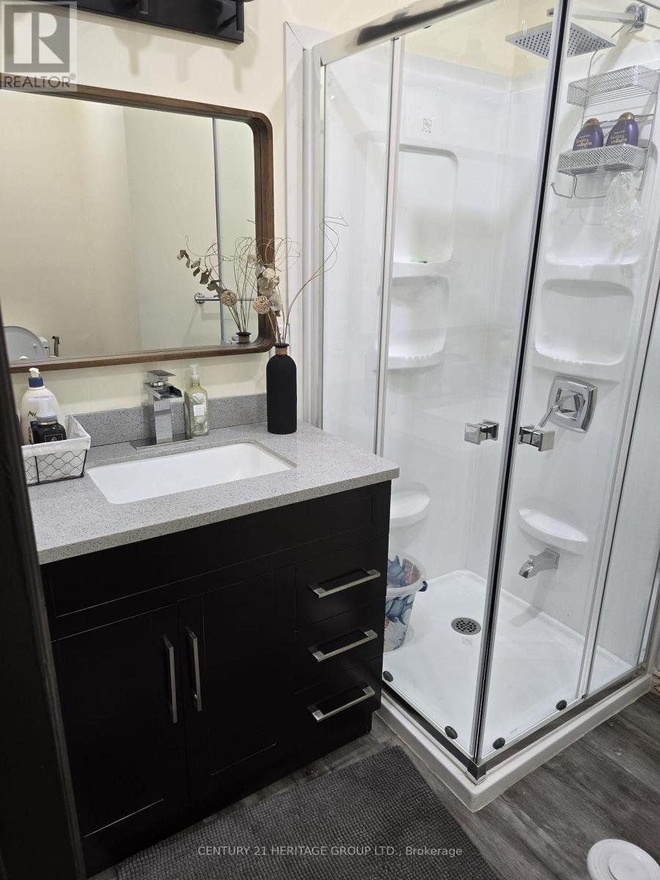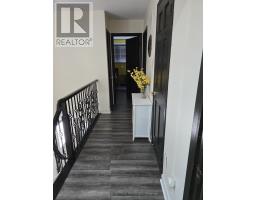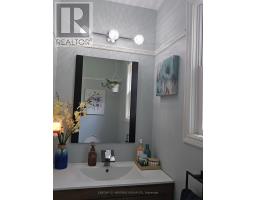142 Hialeah Crescent Whitby, Ontario L1N 7L6
$3,100 Monthly
3 Bedrooms + 3 Washrooms house available for rent The Bright Sun Filled Main Area Is Open Concept. At Main Floor Open Concept Kitchen With S/S Appliances, Large Living Area, Dining, Family! Por lights Throughout! One Year old Roof. Steps To Public Transit, Hwy 401/412/407, Shopping Centre, Convenience, School And Many More Amenities. Super huge backyard. Walking Distance to Bus Stop. Amazing neighbourhood safe family friendly locality near the intersection of Thickson Rd and Canadian Oaks Dr. Close to Highway 401/412/407, - The upstairs features three large, sunny bedrooms with no carpets. The master bedroom includes a custom-made wardrobe closet and ensuite bathroom. The other 2 bedrooms are good size. Another full washroom upstairs. - 1 covered garage parking space and 1 parking space on the driveway. -Basement is not included and rented separately. - 70%Utilities(Heat, Hydro, Water, Internet). **** EXTRAS **** Fridge, Stove, Dishwasher. Washer And Dryer. (id:50886)
Property Details
| MLS® Number | E9387736 |
| Property Type | Single Family |
| Community Name | Blue Grass Meadows |
| ParkingSpaceTotal | 2 |
Building
| BathroomTotal | 3 |
| BedroomsAboveGround | 3 |
| BedroomsTotal | 3 |
| BasementDevelopment | Finished |
| BasementType | N/a (finished) |
| ConstructionStyleAttachment | Detached |
| CoolingType | Central Air Conditioning |
| ExteriorFinish | Brick |
| FireplacePresent | Yes |
| FlooringType | Carpeted |
| FoundationType | Unknown |
| HalfBathTotal | 2 |
| HeatingFuel | Natural Gas |
| HeatingType | Forced Air |
| StoriesTotal | 2 |
| Type | House |
| UtilityWater | Municipal Water |
Parking
| Attached Garage |
Land
| Acreage | No |
| Sewer | Sanitary Sewer |
Rooms
| Level | Type | Length | Width | Dimensions |
|---|---|---|---|---|
| Second Level | Primary Bedroom | 3.4 m | 5.23 m | 3.4 m x 5.23 m |
| Second Level | Bedroom 2 | 3.1 m | 4.8 m | 3.1 m x 4.8 m |
| Second Level | Bedroom 3 | 3.57 m | 2.7 m | 3.57 m x 2.7 m |
| Main Level | Family Room | 3.3 m | 5.7 m | 3.3 m x 5.7 m |
| Main Level | Living Room | 7.27 m | 3.42 m | 7.27 m x 3.42 m |
| Main Level | Dining Room | 7.27 m | 3.42 m | 7.27 m x 3.42 m |
| Main Level | Kitchen | 3.41 m | 5.8 m | 3.41 m x 5.8 m |
Interested?
Contact us for more information
Dulal Bhowmik
Salesperson
11160 Yonge St # 3 & 7
Richmond Hill, Ontario L4S 1H5

