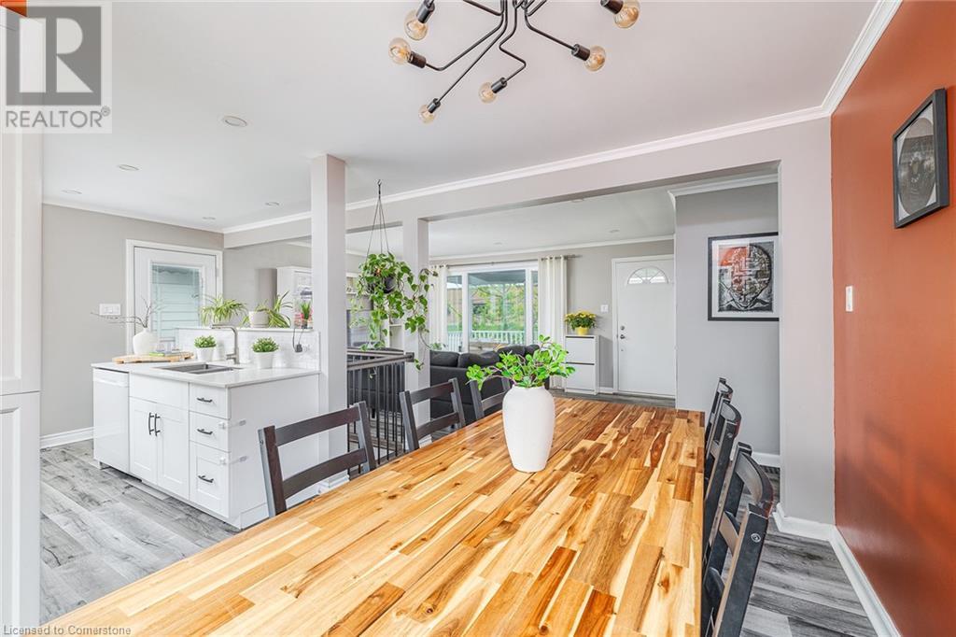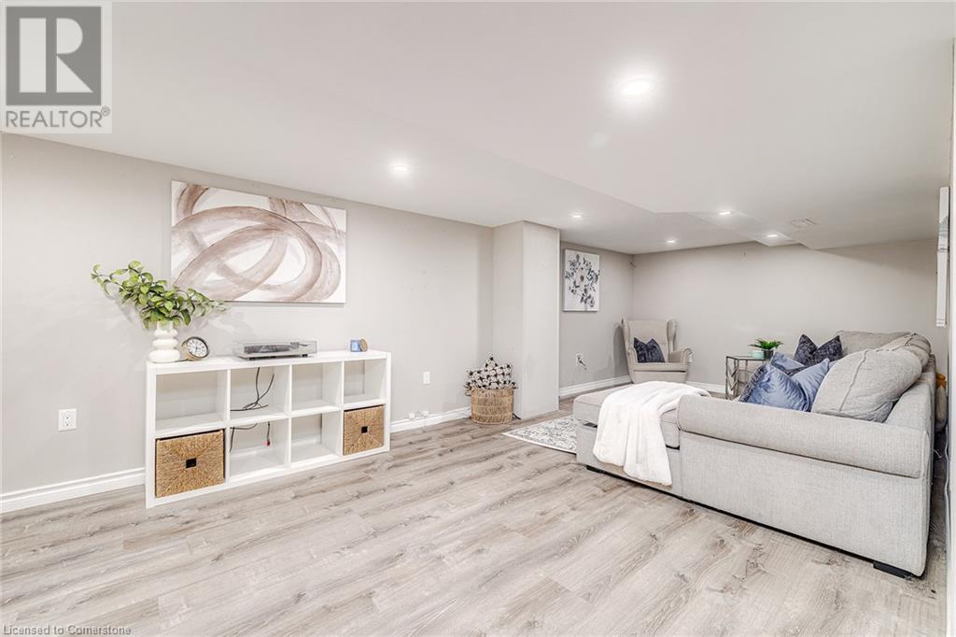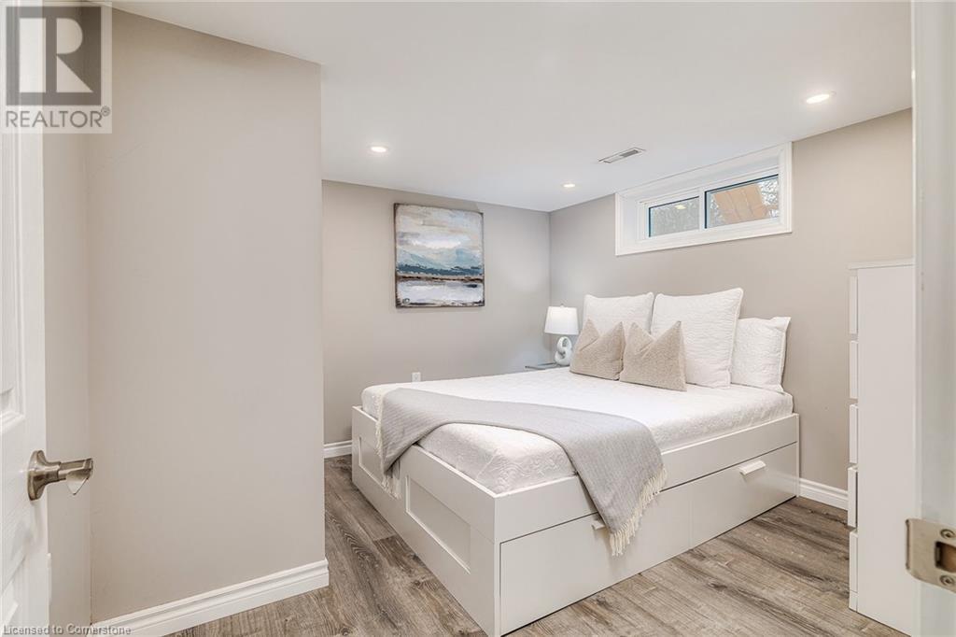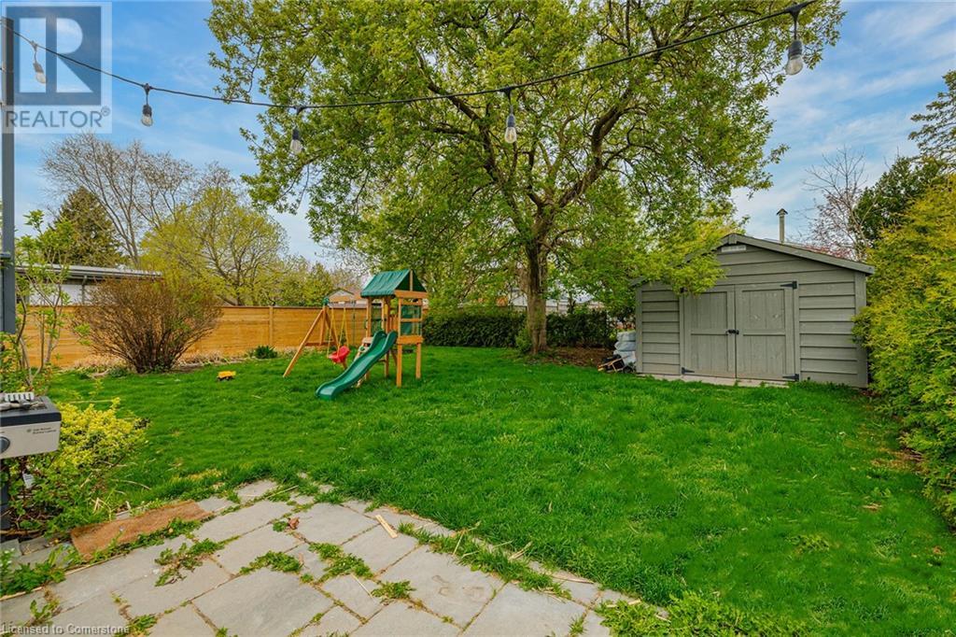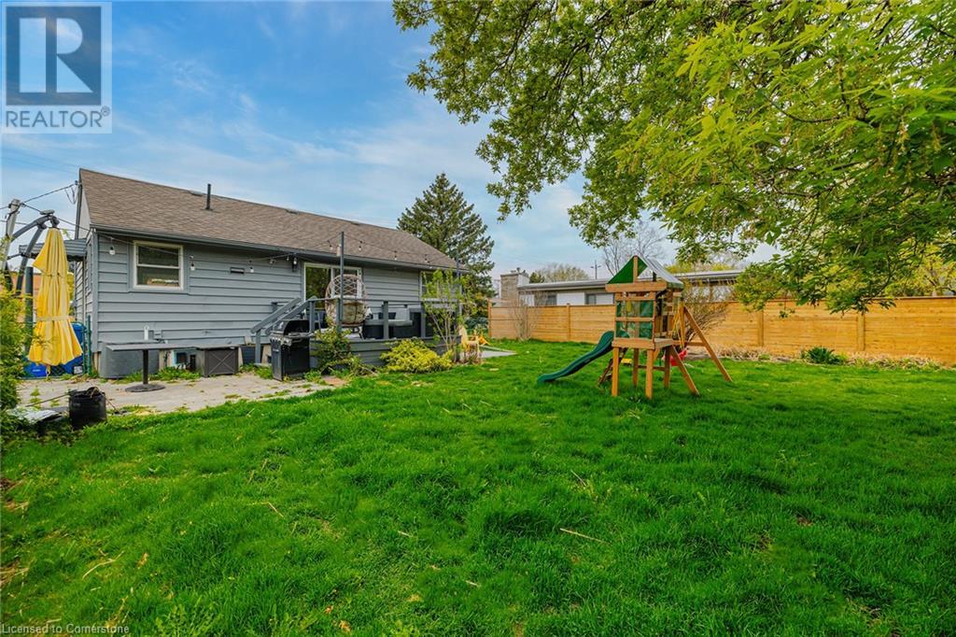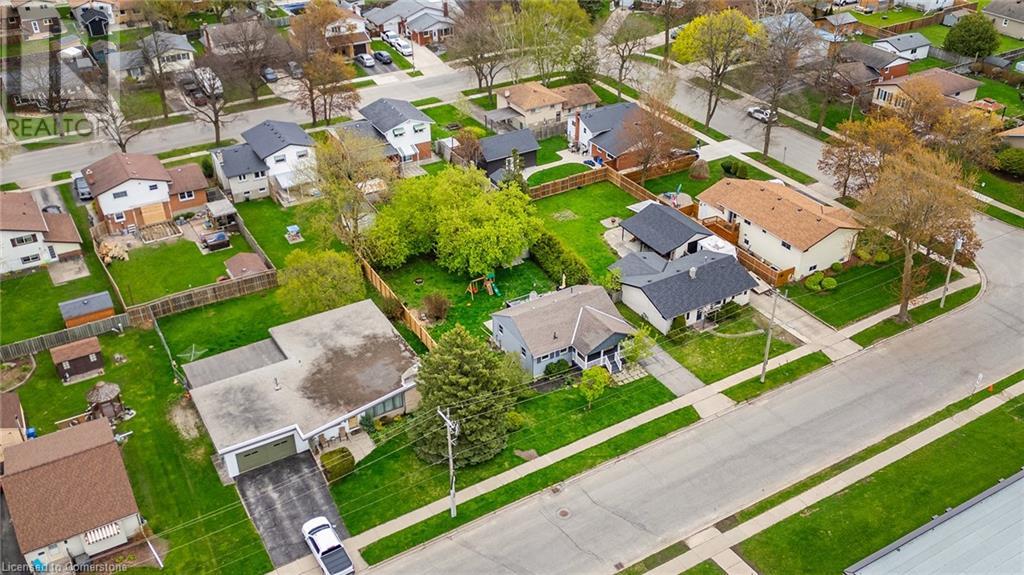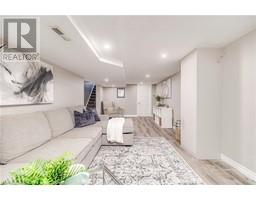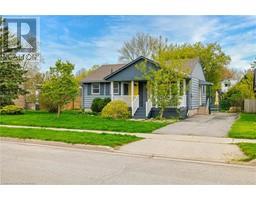142 Louise Street Stratford, Ontario N5A 2E5
$600,000
Welcome to 142 Louise Street in Stratford — a beautifully renovated bungalow perfect for first-time buyers or those looking to downsize. This charming home is spacious yet cozy. Updated with fresh paint throughout. The main floor offers a bright and airy living space, a well-appointed kitchen, two comfortable bedrooms, and a functional 4-piece bath. Downstairs, enjoy a fully finished basement with brand new flooring. Tons of extra space here - an additional bedroom, 3-piece bathroom, a dedicated office, and a large rec-room. It’s ideal for entertaining or relaxing. Outside, the massive backyard provides the perfect space for outdoor enjoyment and includes a large shed for extra storage. This move-in-ready gem combines comfort and functionality in a quiet, family-friendly neighbourhood. (id:50886)
Property Details
| MLS® Number | 40727702 |
| Property Type | Single Family |
| Amenities Near By | Park, Public Transit, Schools |
| Community Features | Quiet Area |
| Features | Paved Driveway |
| Parking Space Total | 2 |
| Structure | Shed |
Building
| Bathroom Total | 2 |
| Bedrooms Above Ground | 2 |
| Bedrooms Below Ground | 1 |
| Bedrooms Total | 3 |
| Appliances | Dishwasher, Dryer, Microwave, Refrigerator, Stove, Washer |
| Architectural Style | Bungalow |
| Basement Development | Finished |
| Basement Type | Full (finished) |
| Constructed Date | 1952 |
| Construction Material | Wood Frame |
| Construction Style Attachment | Detached |
| Cooling Type | Central Air Conditioning |
| Exterior Finish | Vinyl Siding, Wood |
| Foundation Type | Poured Concrete |
| Heating Fuel | Natural Gas |
| Heating Type | Forced Air |
| Stories Total | 1 |
| Size Interior | 1,528 Ft2 |
| Type | House |
| Utility Water | Municipal Water |
Parking
| None |
Land
| Acreage | No |
| Land Amenities | Park, Public Transit, Schools |
| Sewer | Municipal Sewage System |
| Size Depth | 120 Ft |
| Size Frontage | 66 Ft |
| Size Total Text | Under 1/2 Acre |
| Zoning Description | R1(3) |
Rooms
| Level | Type | Length | Width | Dimensions |
|---|---|---|---|---|
| Basement | Utility Room | 12'3'' x 7'10'' | ||
| Basement | Recreation Room | 11'0'' x 23'8'' | ||
| Basement | Office | 10'8'' x 10'8'' | ||
| Basement | Bedroom | 10'5'' x 10'4'' | ||
| Basement | 3pc Bathroom | Measurements not available | ||
| Main Level | Primary Bedroom | 11'4'' x 12'7'' | ||
| Main Level | Living Room | 15'4'' x 17'5'' | ||
| Main Level | Kitchen | 8'0'' x 12'0'' | ||
| Main Level | Dining Room | 11'8'' x 9'6'' | ||
| Main Level | Bedroom | 11'5'' x 8'10'' | ||
| Main Level | 4pc Bathroom | Measurements not available |
https://www.realtor.ca/real-estate/28301779/142-louise-street-stratford
Contact Us
Contact us for more information
Hari Shukla
Salesperson
(647) 849-3180
harishukla.affinityrealestate.ca/
www.instagram.com/harishukla/
675 Riverbend Drive
Kitchener, Ontario N2K 3S3
(866) 530-7737
(647) 849-3180
Ibrahim Hussein Abouzeid
Salesperson
(647) 849-3180
affinityrealestate.ca/
www.facebook.com/theaffinityrealestate
www.instagram.com/affinity.real.estate
675 Riverbend Dr
Kitchener, Ontario N2K 3S3
(866) 530-7737
(647) 849-3180










