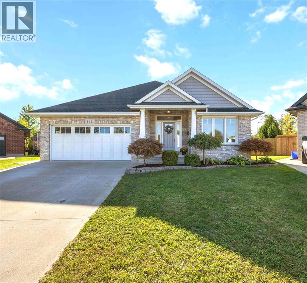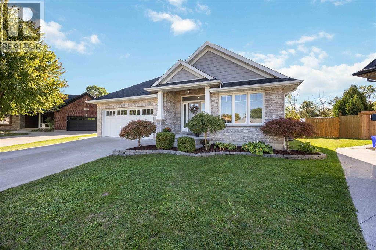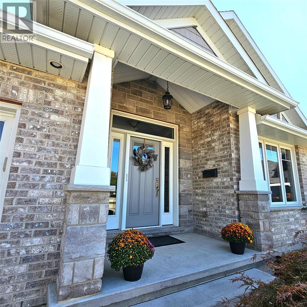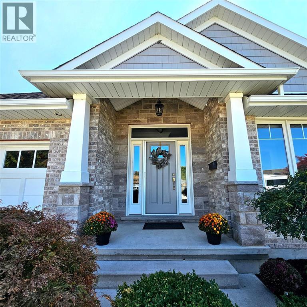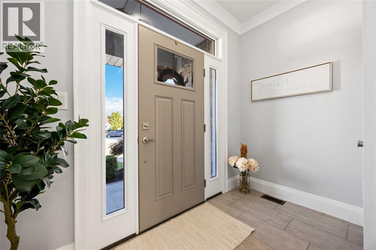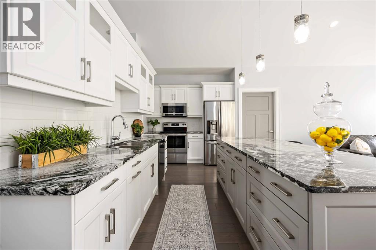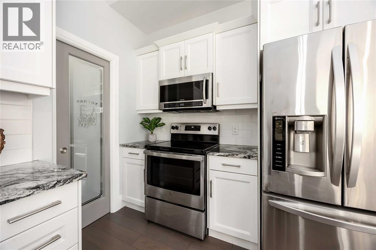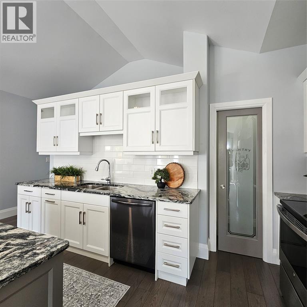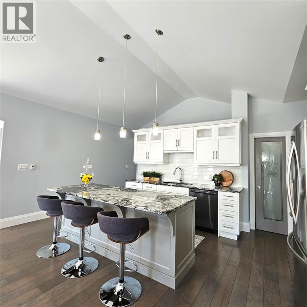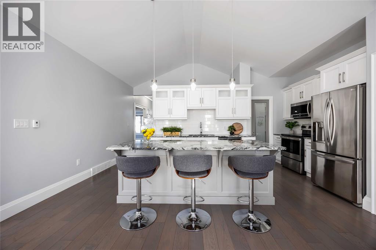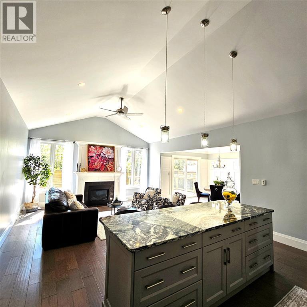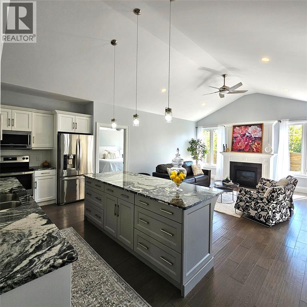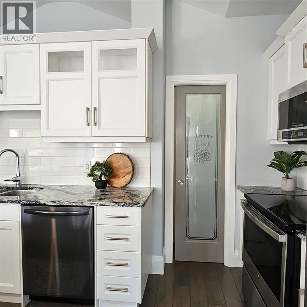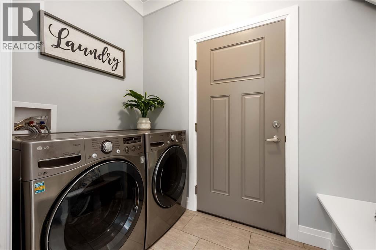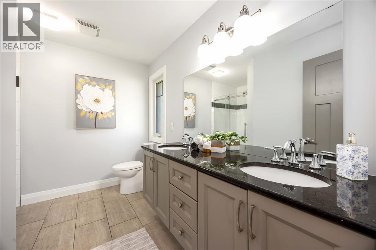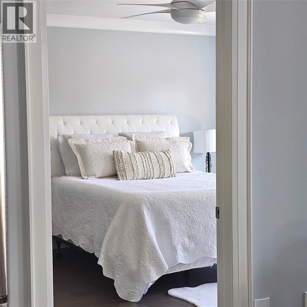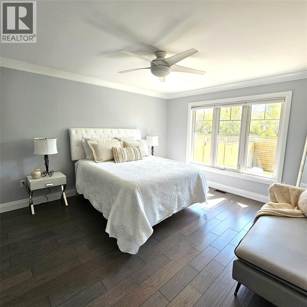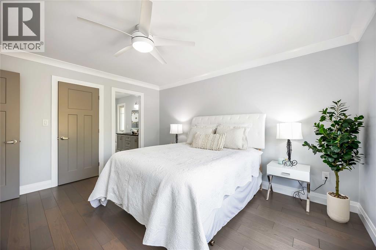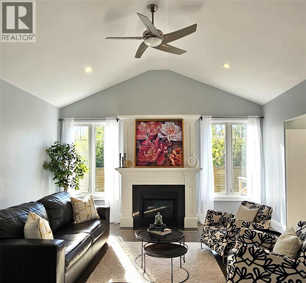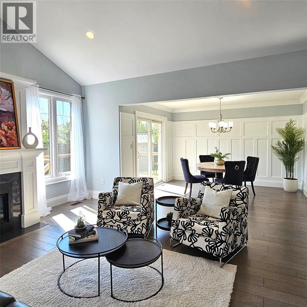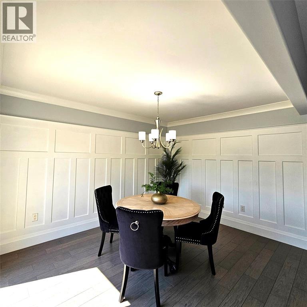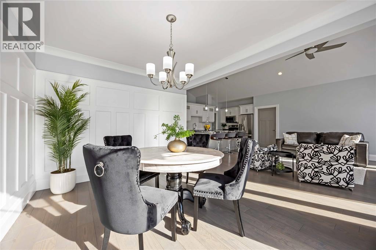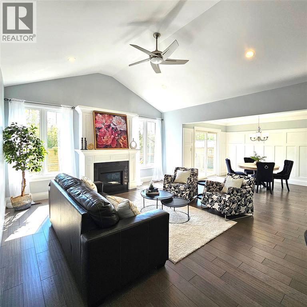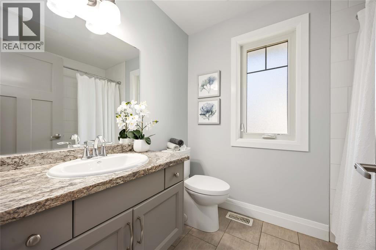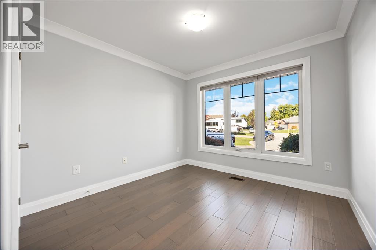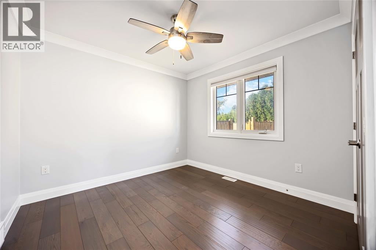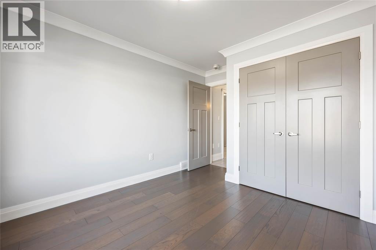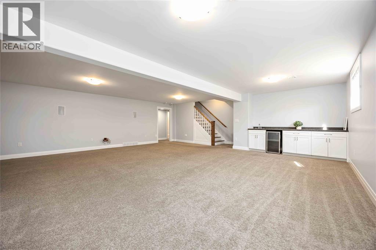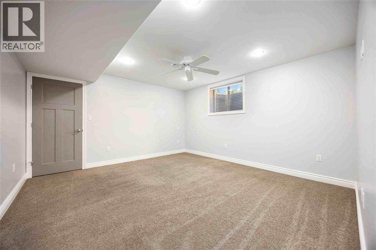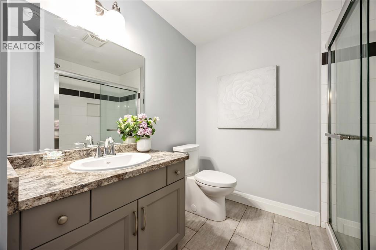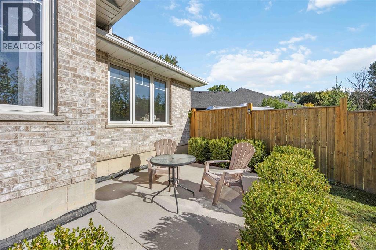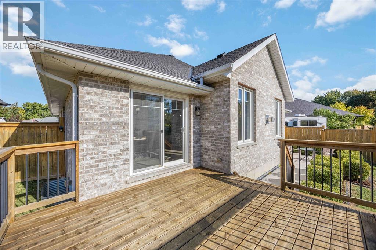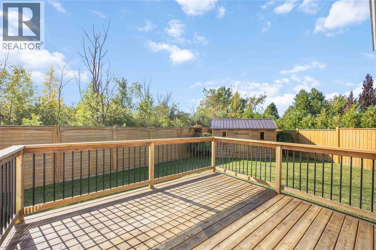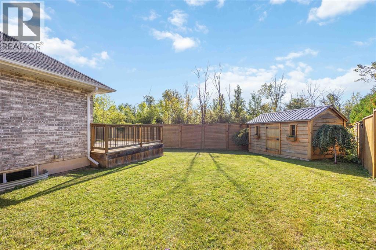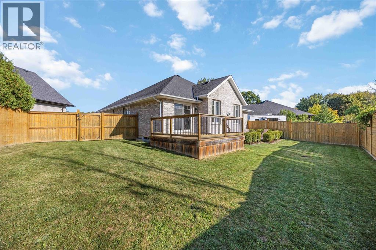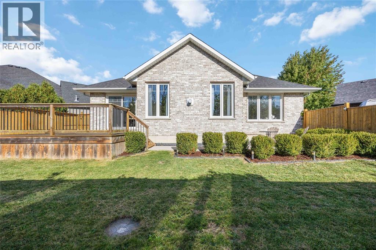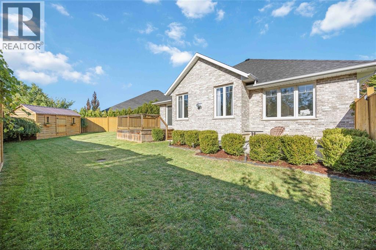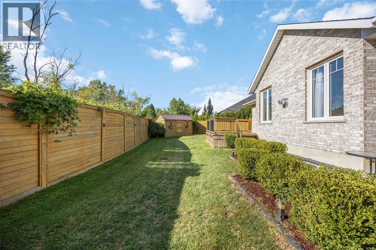142 Madison D'andrea Avenue Sarnia, Ontario N7S 6L9
$879,900
Stunning 5-Bedroom, 3-Bathroom Brick Home in Sherwood Village Nestled at the end of a quiet cul-de-sac with no backyard neighbors, this beautiful home is sure to impress. Featuring 5 spacious bedrooms and 3 full bathrooms, it offers comfort, style, and functionality for the whole family. Step inside to a grand foyer with 9-foot ceilings and a bright hallway leading to an open-concept great room and kitchen, highlighted by soaring 12-foot cathedral ceilings. The lower level boasts a large rec room complete with a wet bar and wired-in surround sound speakers — perfect for entertaining. This entire home has been freshly painted throughout. Enjoy outdoor living in the generous backyard, large enough to accommodate a pool, with a deck for gatherings and a storage shed for convenience. Additional features include an insulated 2-car garage, concrete slab and wiring for a hot tub, and plenty of room to relax and play. (id:50886)
Property Details
| MLS® Number | 25023727 |
| Property Type | Single Family |
| Features | Double Width Or More Driveway, Concrete Driveway |
Building
| Bathroom Total | 3 |
| Bedrooms Above Ground | 3 |
| Bedrooms Below Ground | 2 |
| Bedrooms Total | 5 |
| Appliances | Central Vacuum, Dishwasher, Dryer, Microwave Range Hood Combo, Refrigerator, Stove, Washer |
| Architectural Style | Bungalow |
| Constructed Date | 2016 |
| Construction Style Attachment | Detached |
| Cooling Type | Central Air Conditioning |
| Exterior Finish | Brick |
| Fireplace Fuel | Gas |
| Fireplace Present | Yes |
| Fireplace Type | Insert |
| Flooring Type | Ceramic/porcelain, Hardwood |
| Foundation Type | Concrete |
| Heating Fuel | Natural Gas |
| Heating Type | Forced Air, Furnace |
| Stories Total | 1 |
| Type | House |
Parking
| Garage |
Land
| Acreage | No |
| Fence Type | Fence |
| Landscape Features | Landscaped |
| Size Irregular | 36.68 X 117.29 X 107.9/116.57 / 0 Ac |
| Size Total Text | 36.68 X 117.29 X 107.9/116.57 / 0 Ac |
| Zoning Description | Res |
Rooms
| Level | Type | Length | Width | Dimensions |
|---|---|---|---|---|
| Basement | Utility Room | 11.7 x 9.6 | ||
| Basement | Bedroom | 14.5 x 13.7 | ||
| Basement | Bedroom | 11 x 9.6 | ||
| Basement | Recreation Room | 25.9 x 25.2 | ||
| Main Level | Foyer | 9.2 x 5 | ||
| Main Level | Bedroom | 14.5 x 13.7 | ||
| Main Level | Bedroom | 10.2 x 10 | ||
| Main Level | Dining Room | 12.6 x 10.6 | ||
| Main Level | Living Room/fireplace | 16 x 15 | ||
| Main Level | Primary Bedroom | 14 x 12.9 | ||
| Main Level | Kitchen | 14.7 x 10 |
https://www.realtor.ca/real-estate/28875992/142-madison-dandrea-avenue-sarnia
Contact Us
Contact us for more information
Greta Stojcic
Sales Person
795 Exmouth Street
Sarnia, Ontario N7T 7B7
(416) 402-3809

