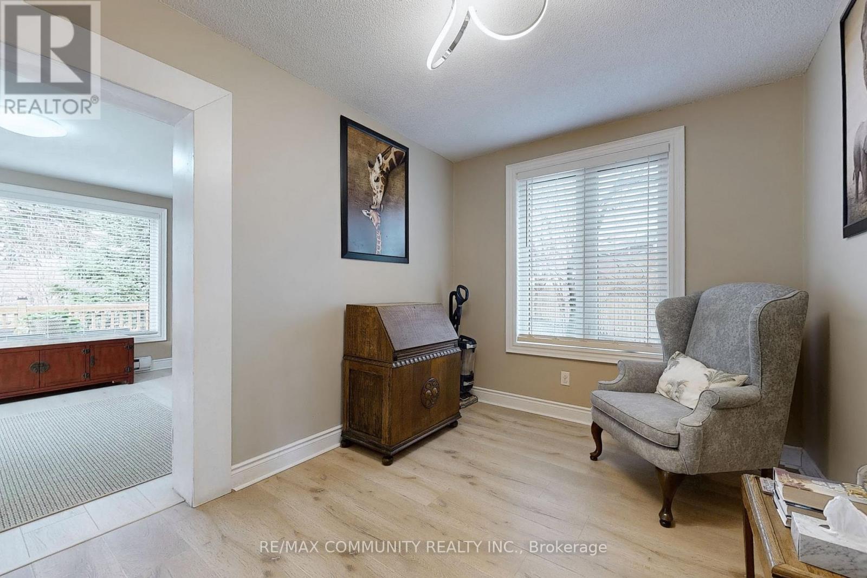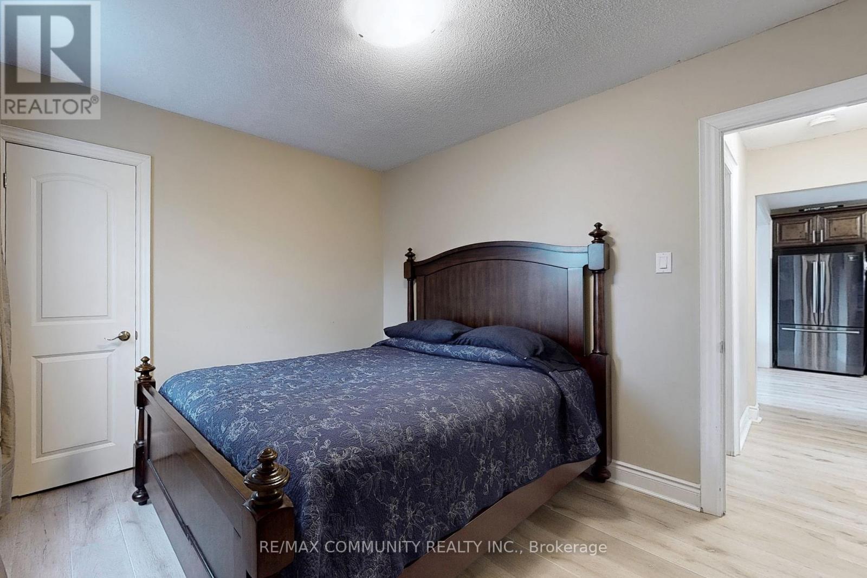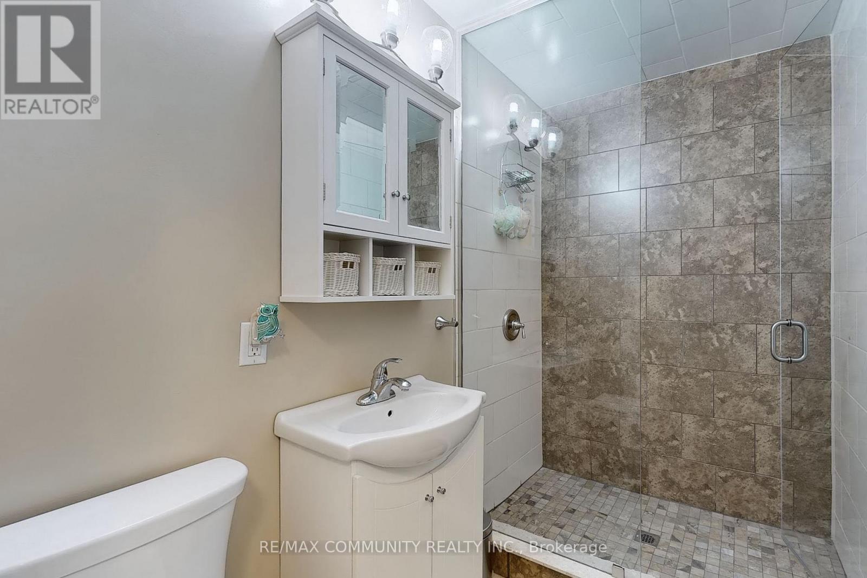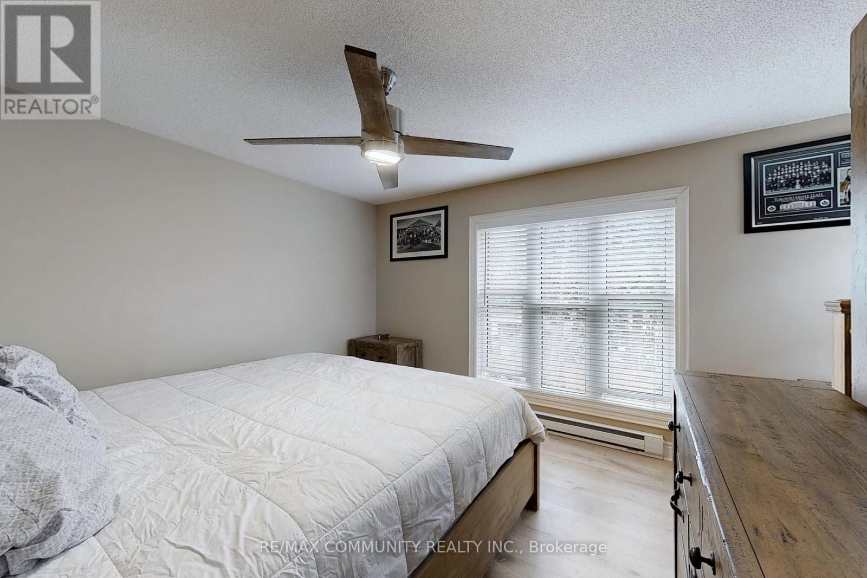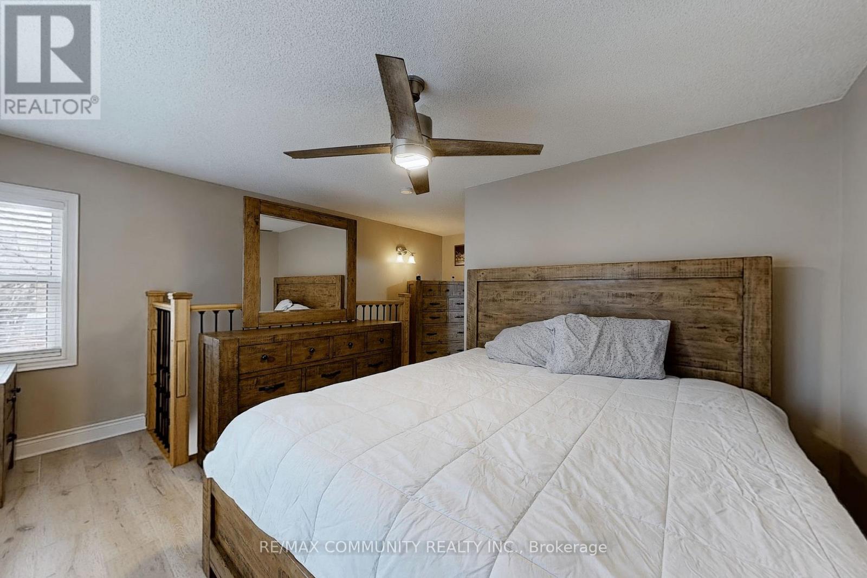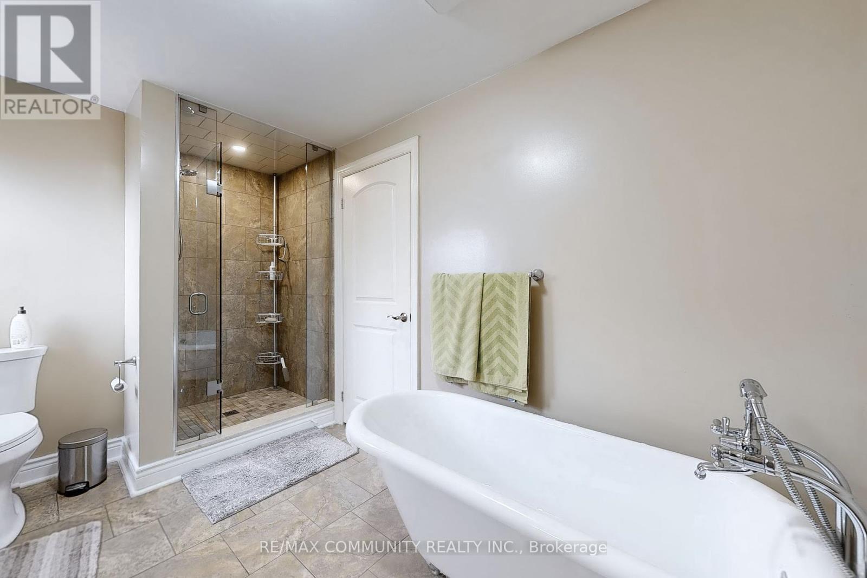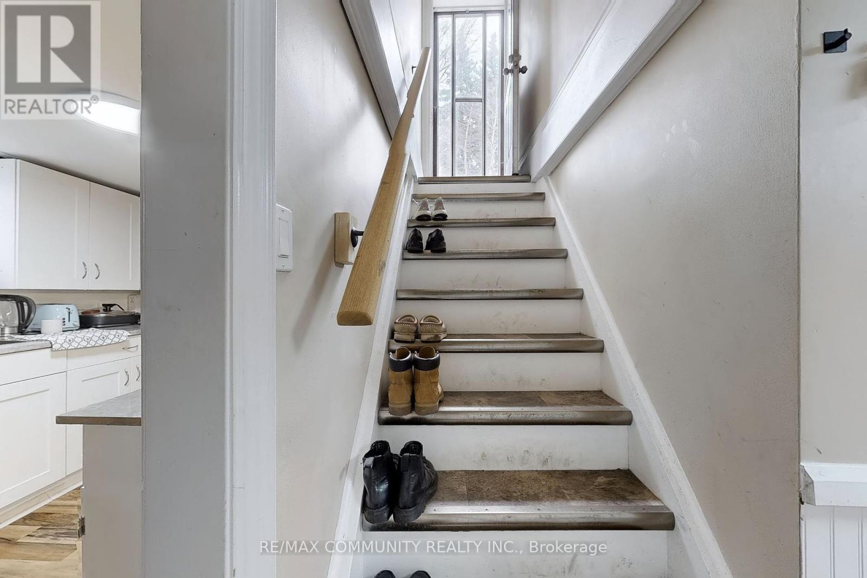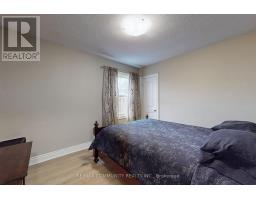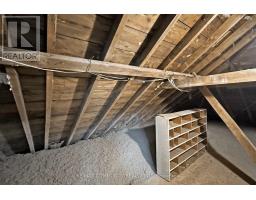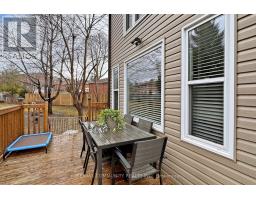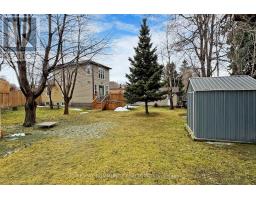142 Meighen Avenue Toronto, Ontario M4B 2H9
$1,199,998
Prime East York Location, Rare opportunity, This property Is Ideal For Both Families, And For Investors With a Large Backyard to own. A 3+1-Bedroom Bungalow with Over 2,100 Sq Feet of Living Space (Main Floor and Basement Combined)! Well-Maintained Home. **EXTRAS**. This Spacious Property Boasts 3+1 bedrooms. Finished Basement With A Separate Entrance, A Cozy Gas Fireplace In Living Area. Walk Out To Your Deck Overlooking Your Large Backyard With Blooming Garden Flowers. Perfect For Outdoor-Backyard Entertaining with Families and Friends. Whether You're Looking For A Multi-Family Investment, or A Spacious Family Home. This Energy-Efficient Enhanced Living With Large Window That Floods The Space With Natural Sunlight. A Beautiful Custom-Remodeled 2022 Gourmet Kitchen Awaits, Featuring All-Newer Stainless-Steel Appliances, Granite Counter-tops. Making It Both Stylish And Functional. New Furnace 2022 (Owned), New Hot Water Tank 2022 (Owned), New Air Conditioner 2022 (Owned), You'll Experience Year-Round, Comfort And Efficiency. The Outside Side Walk New Aggregate Concrete Professional Landscaping. New Roof-2022 (Roofing/Soffit/Fascia & East Drop), And Upgraded Attic Insulation-2022, The Backyard With Wood-Fencing Surrounding Installed 2022 with Peace Of Mind, The Property Is Monitoring Camera System Surrounding The Property 24 Hours 2023. 1 Big Detached Parking, And 4Additional Parking Spots In The Private Driveway. This Home Is A Must-See! Minutes To Taylor Creek Park, And Danforth Shopping Area, Cafes, Restaurants & Minutes To TTC And 10 Minutes Walking To Victoria Park Subway. Please Note; Don't Wait It Won't Last Long!!!There Are No Rental Items In This Subject Property (id:50886)
Property Details
| MLS® Number | E12026998 |
| Property Type | Single Family |
| Community Name | O'Connor-Parkview |
| Features | Irregular Lot Size |
| Parking Space Total | 5 |
Building
| Bathroom Total | 3 |
| Bedrooms Above Ground | 3 |
| Bedrooms Below Ground | 1 |
| Bedrooms Total | 4 |
| Amenities | Fireplace(s) |
| Appliances | Dishwasher, Dryer, Microwave, Range, Stove, Washer, Refrigerator |
| Architectural Style | Bungalow |
| Basement Features | Separate Entrance |
| Basement Type | N/a |
| Construction Style Attachment | Detached |
| Cooling Type | Central Air Conditioning |
| Exterior Finish | Shingles |
| Fire Protection | Monitored Alarm |
| Fireplace Present | Yes |
| Flooring Type | Laminate |
| Foundation Type | Brick |
| Heating Fuel | Natural Gas |
| Heating Type | Forced Air |
| Stories Total | 1 |
| Type | House |
| Utility Water | Municipal Water |
Parking
| Detached Garage | |
| Garage |
Land
| Acreage | No |
| Fence Type | Fully Fenced |
| Sewer | Sanitary Sewer |
| Size Depth | 110 Ft ,3 In |
| Size Frontage | 21 Ft ,5 In |
| Size Irregular | 21.46 X 110.25 Ft ; N-145' W-110' E-165' |
| Size Total Text | 21.46 X 110.25 Ft ; N-145' W-110' E-165' |
Rooms
| Level | Type | Length | Width | Dimensions |
|---|---|---|---|---|
| Second Level | Primary Bedroom | 4.45 m | 4.41 m | 4.45 m x 4.41 m |
| Basement | Living Room | 5.75 m | 3.55 m | 5.75 m x 3.55 m |
| Basement | Bedroom | 3.55 m | 3.47 m | 3.55 m x 3.47 m |
| Ground Level | Living Room | 6.4 m | 3.55 m | 6.4 m x 3.55 m |
| Ground Level | Dining Room | 6.4 m | 3.55 m | 6.4 m x 3.55 m |
| Ground Level | Kitchen | 3.55 m | 2.55 m | 3.55 m x 2.55 m |
| Ground Level | Bedroom 2 | 4.1 m | 2.53 m | 4.1 m x 2.53 m |
| Ground Level | Bedroom 3 | 3.36 m | 2.96 m | 3.36 m x 2.96 m |
| Ground Level | Den | 3.5 m | 4.45 m | 3.5 m x 4.45 m |
Contact Us
Contact us for more information
Steve Samye
Salesperson
steve-samye.remax.ca/
www.facebook.com/stevesamye
twitter.com/samye_steve
www.linkedin.com/in/steve-samye-6072a4177/
203 - 1265 Morningside Ave
Toronto, Ontario M1B 3V9
(416) 287-2222
(416) 282-4488





