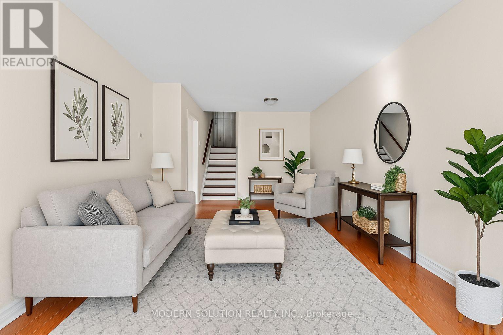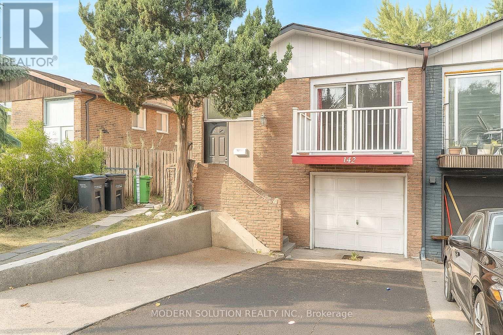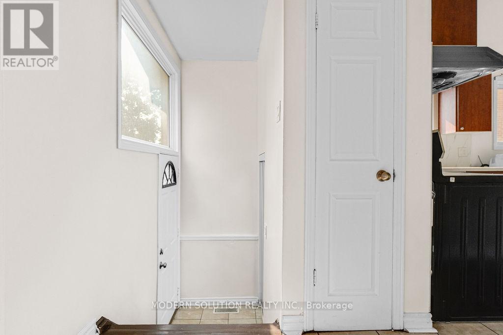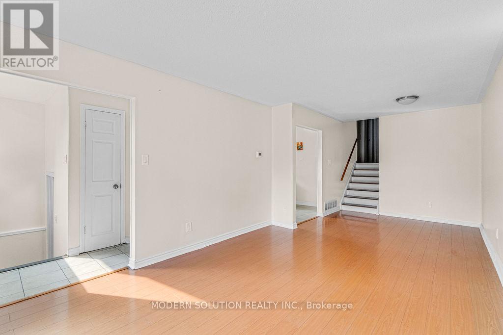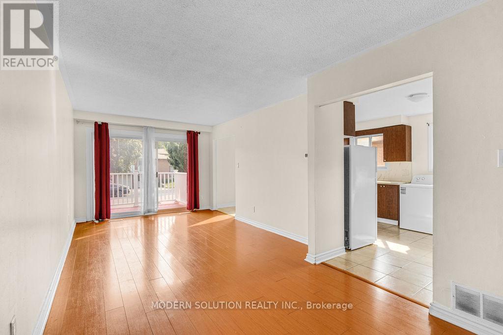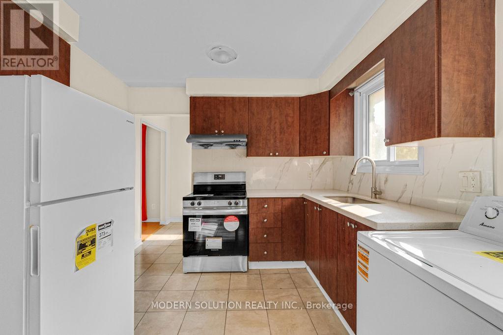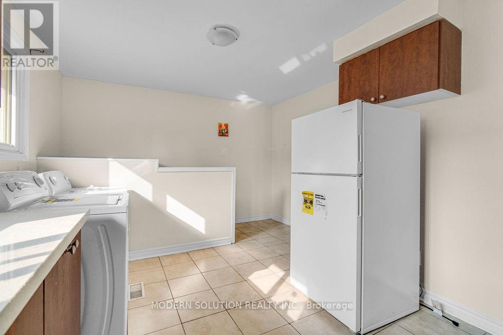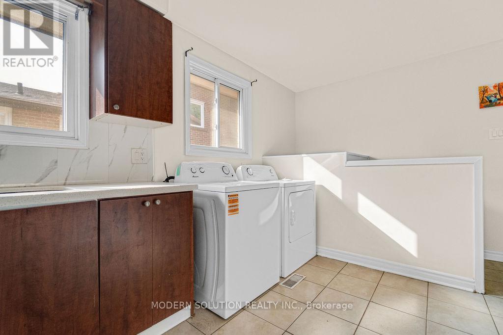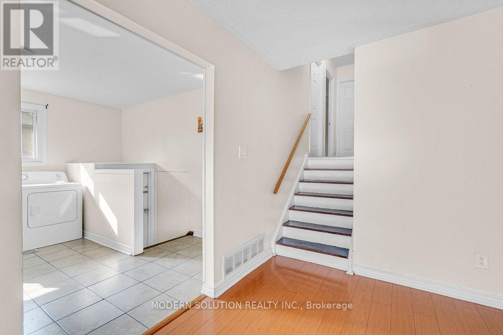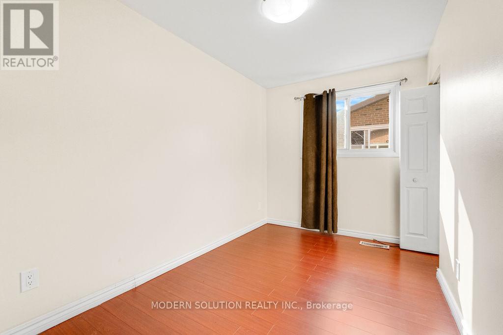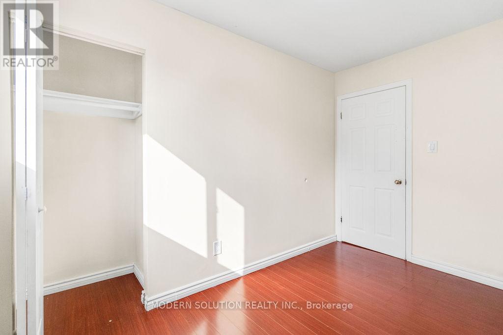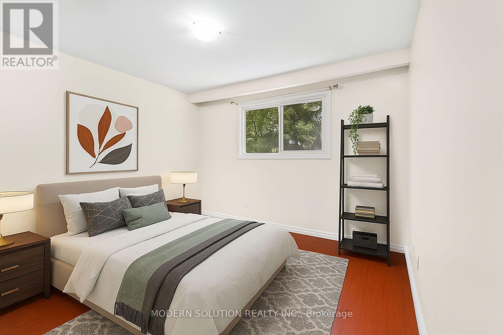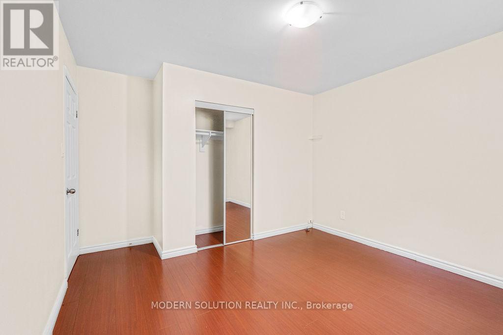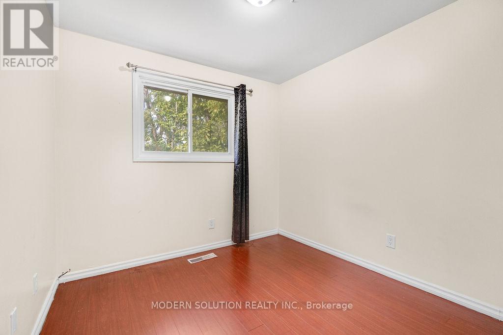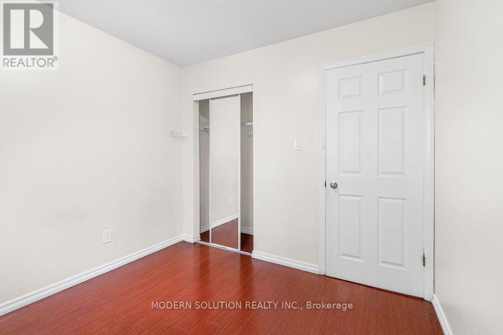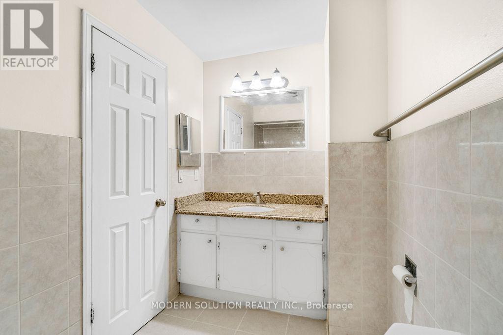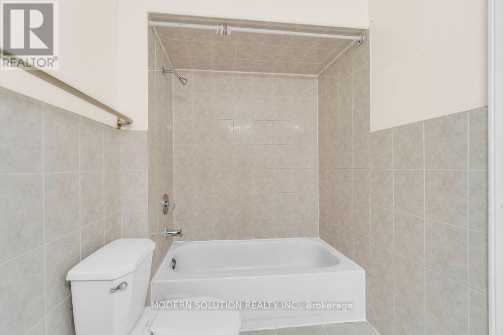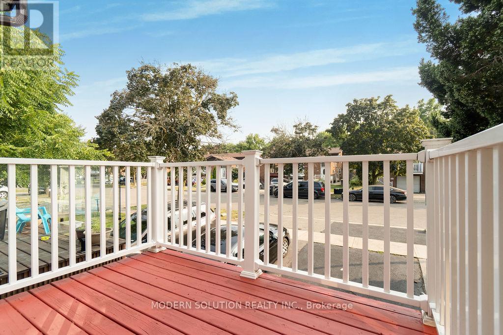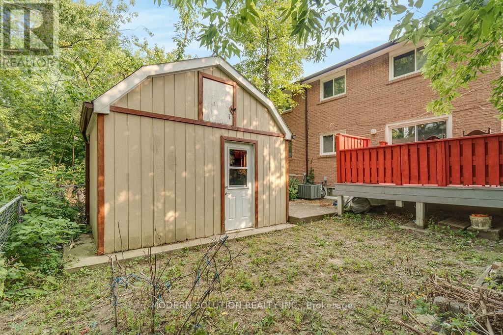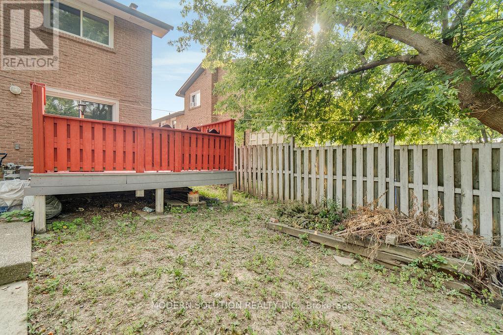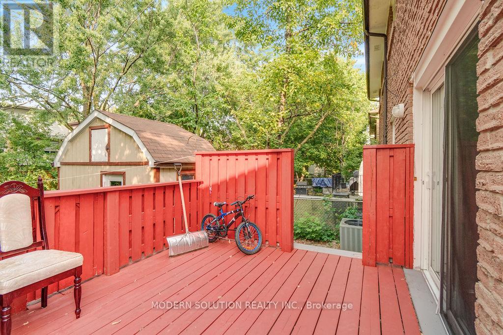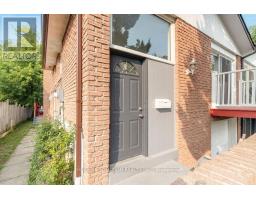142 Mill Street N Brampton, Ontario L6X 2P2
2 Bedroom
2 Bathroom
1,500 - 2,000 ft2
Fireplace
Central Air Conditioning
Forced Air
$2,850 Monthly
This wonderful unit boasts a large family room, the kitchen, 3 sizable bedrooms, bath, laundry space, and its own main entrance. The backyard features a relatively recently constructed shed and lovely garden space. Steps away from all conveniences such as bus Stops, shopping, schools other facilities. (id:50886)
Property Details
| MLS® Number | W12444630 |
| Property Type | Single Family |
| Community Name | Downtown Brampton |
| Amenities Near By | Park, Place Of Worship, Public Transit |
| Features | Wooded Area |
| Parking Space Total | 1 |
| Structure | Shed |
Building
| Bathroom Total | 2 |
| Bedrooms Above Ground | 2 |
| Bedrooms Total | 2 |
| Appliances | Dryer, Range, Stove, Washer, Window Coverings, Refrigerator |
| Basement Features | Apartment In Basement, Separate Entrance |
| Basement Type | N/a |
| Construction Style Attachment | Semi-detached |
| Construction Style Split Level | Backsplit |
| Cooling Type | Central Air Conditioning |
| Exterior Finish | Brick |
| Fireplace Present | Yes |
| Flooring Type | Tile, Wood |
| Heating Fuel | Natural Gas |
| Heating Type | Forced Air |
| Size Interior | 1,500 - 2,000 Ft2 |
| Type | House |
| Utility Water | Municipal Water |
Parking
| Attached Garage | |
| Garage |
Land
| Acreage | No |
| Fence Type | Fenced Yard |
| Land Amenities | Park, Place Of Worship, Public Transit |
| Sewer | Sanitary Sewer |
| Size Depth | 100 Ft |
| Size Frontage | 30 Ft |
| Size Irregular | 30 X 100 Ft |
| Size Total Text | 30 X 100 Ft |
Rooms
| Level | Type | Length | Width | Dimensions |
|---|---|---|---|---|
| Main Level | Kitchen | 3.81 m | 3.05 m | 3.81 m x 3.05 m |
| Main Level | Living Room | 6.77 m | 3.23 m | 6.77 m x 3.23 m |
| Main Level | Dining Room | 6.77 m | 3.23 m | 6.77 m x 3.23 m |
| Upper Level | Bedroom | 2.74 m | 2.47 m | 2.74 m x 2.47 m |
| Upper Level | Bedroom 3 | 3.55 m | 2.29 m | 3.55 m x 2.29 m |
| Ground Level | Bedroom | 3.78 m | 3.32 m | 3.78 m x 3.32 m |
Contact Us
Contact us for more information
Ryan Harkins
Salesperson
(905) 699-2759
Modern Solution Realty Inc.
3466 Mavis Rd #1
Mississauga, Ontario L5C 1T8
3466 Mavis Rd #1
Mississauga, Ontario L5C 1T8
(905) 897-5000
(905) 897-5008
www.modernsolution.ca/

