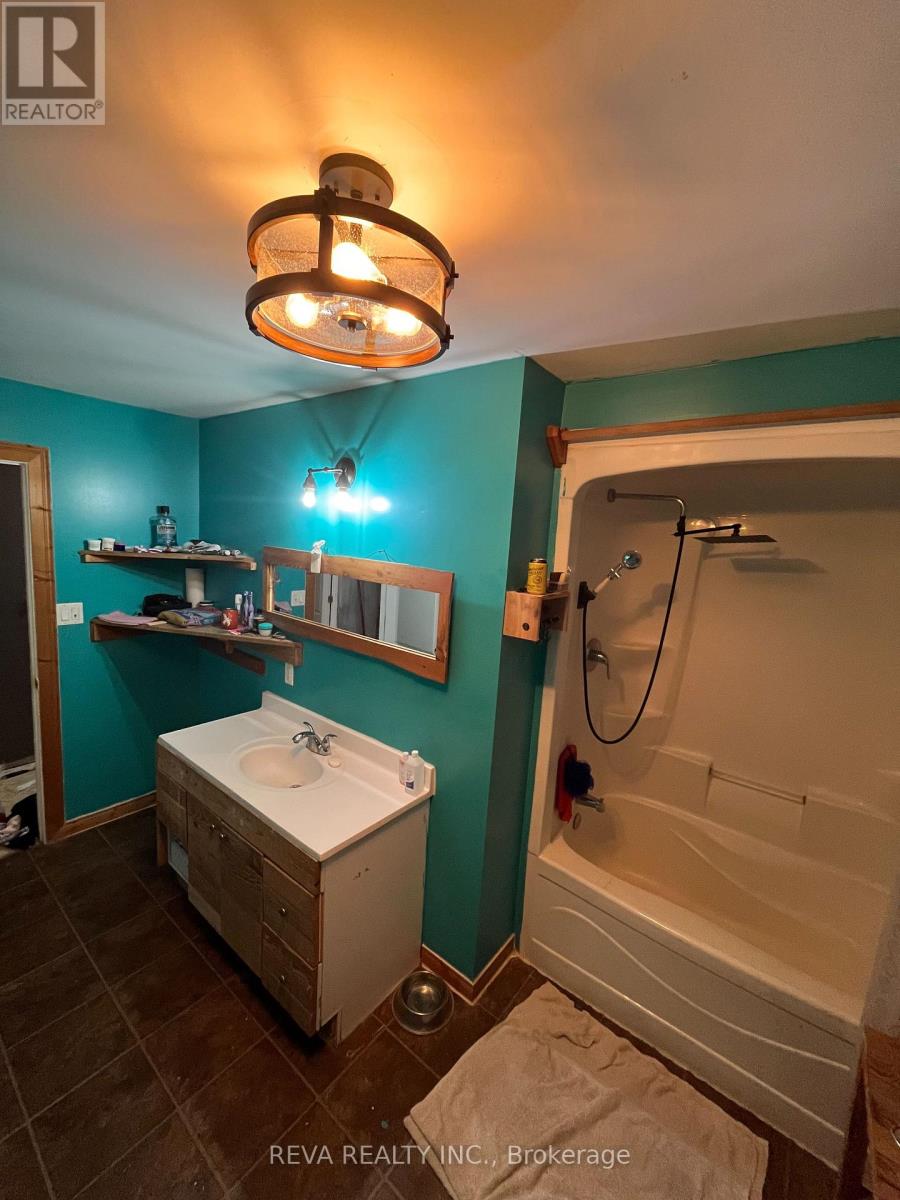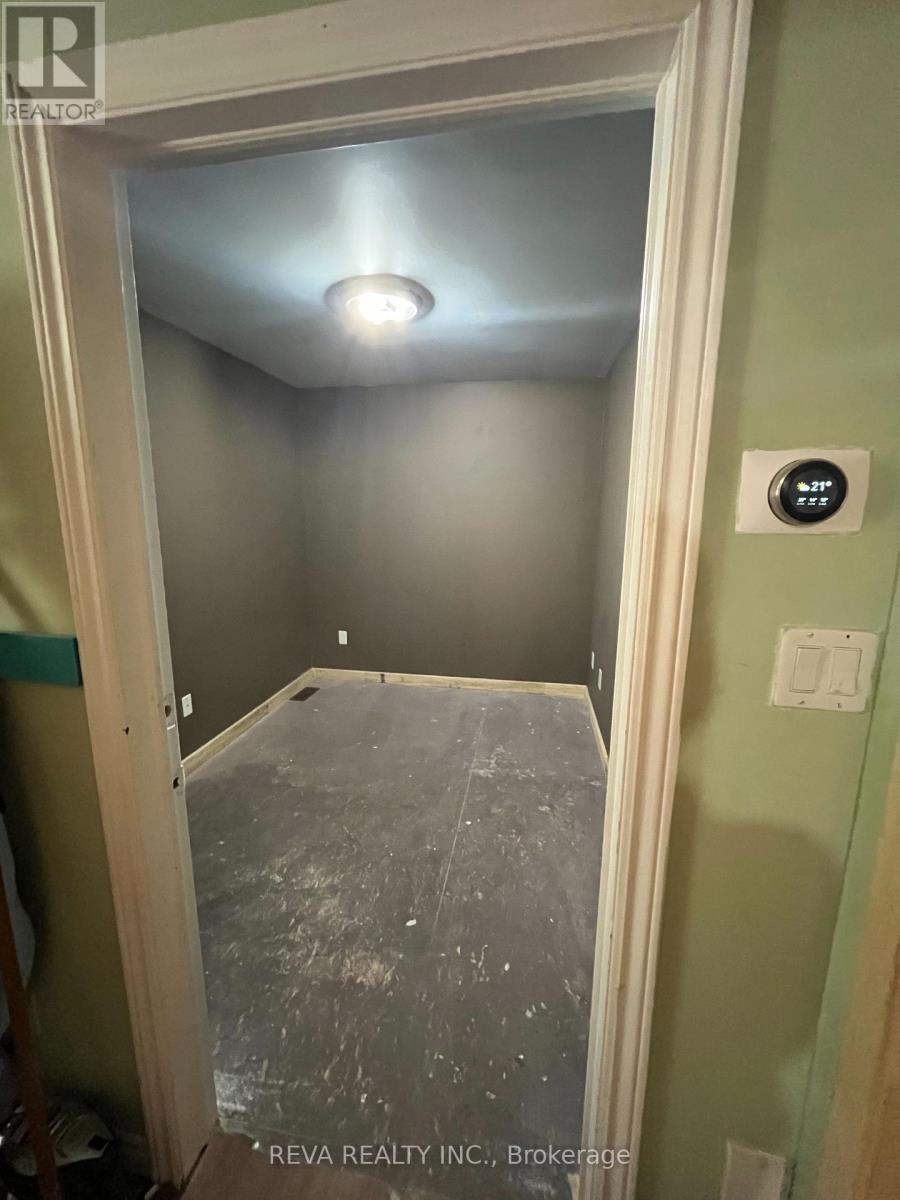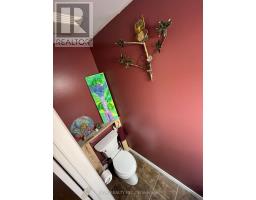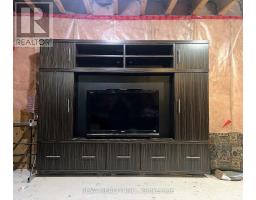6 Bedroom
3 Bathroom
Central Air Conditioning
Forced Air
$549,000
Opportunity knocks in Lanark! This 6 Bedroom, 3 Bathroom, 2 storey home is now available for its next chapter. Built in 2007, it has 2 entrances off North St., both with driveways. A Beautiful, covered front porch overlooks the front gardens and fire pit area. This large home has two front doors off the porch into the living/dining and kitchen as well as two rear doors out to independent decks. Main floor laundry, 2pc.bathroom, music room, office and pantry are bookended by two staircases to the top floor. Upstairs has the Primary bedroom, one office, 4 smaller bedrooms, 1 2-piece and 1 4 piece bathroom. This lovely home is a little over 1 full acre and bordered by mature trees and shrubs. Lots of room to grow with this home. (id:50886)
Property Details
|
MLS® Number
|
X11963391 |
|
Property Type
|
Single Family |
|
Community Name
|
919 - Lanark Highlands (Lanark Village) |
|
Amenities Near By
|
Schools |
|
Easement
|
Unknown |
|
Features
|
Level, Country Residential |
|
Parking Space Total
|
6 |
|
Structure
|
Deck, Porch |
Building
|
Bathroom Total
|
3 |
|
Bedrooms Above Ground
|
6 |
|
Bedrooms Total
|
6 |
|
Age
|
16 To 30 Years |
|
Basement Type
|
Full |
|
Cooling Type
|
Central Air Conditioning |
|
Exterior Finish
|
Vinyl Siding |
|
Foundation Type
|
Concrete |
|
Half Bath Total
|
2 |
|
Heating Fuel
|
Propane |
|
Heating Type
|
Forced Air |
|
Stories Total
|
2 |
|
Type
|
House |
|
Utility Water
|
Drilled Well |
Parking
Land
|
Access Type
|
Year-round Access |
|
Acreage
|
No |
|
Land Amenities
|
Schools |
|
Sewer
|
Septic System |
|
Size Depth
|
208 Ft |
|
Size Frontage
|
209 Ft ,10 In |
|
Size Irregular
|
209.9 X 208.08 Ft |
|
Size Total Text
|
209.9 X 208.08 Ft|1/2 - 1.99 Acres |
|
Zoning Description
|
R1 Residential |
Rooms
| Level |
Type |
Length |
Width |
Dimensions |
|
Second Level |
Office |
3.65 m |
3.22 m |
3.65 m x 3.22 m |
|
Second Level |
Primary Bedroom |
3.65 m |
6.5 m |
3.65 m x 6.5 m |
|
Second Level |
Bathroom |
3.81 m |
2.13 m |
3.81 m x 2.13 m |
|
Second Level |
Bedroom 2 |
3.65 m |
3.22 m |
3.65 m x 3.22 m |
|
Second Level |
Bedroom 3 |
3.65 m |
3.22 m |
3.65 m x 3.22 m |
|
Second Level |
Bedroom 4 |
3.68 m |
3.22 m |
3.68 m x 3.22 m |
|
Second Level |
Bedroom 5 |
3.68 m |
3.22 m |
3.68 m x 3.22 m |
|
Main Level |
Living Room |
5.35 m |
3.96 m |
5.35 m x 3.96 m |
|
Main Level |
Dining Room |
3.81 m |
4.29 m |
3.81 m x 4.29 m |
|
Main Level |
Kitchen |
3.12 m |
5.5 m |
3.12 m x 5.5 m |
|
Main Level |
Den |
3.02 m |
2.41 m |
3.02 m x 2.41 m |
Utilities
|
Electricity
|
Installed |
|
Cable
|
Available |
|
Electricity Connected
|
Connected |
https://www.realtor.ca/real-estate/27893943/142-north-street-lanark-highlands-919-lanark-highlands-lanark-village































