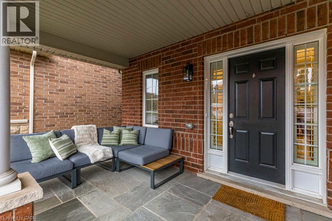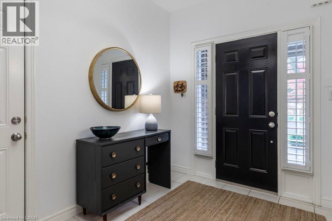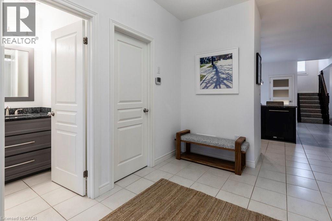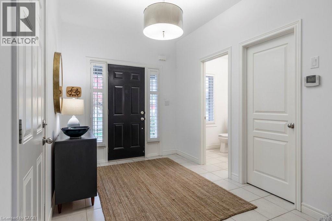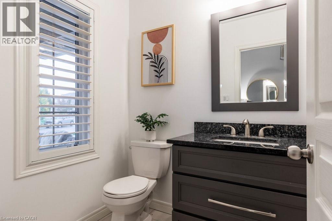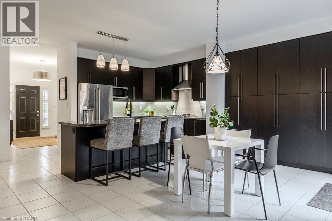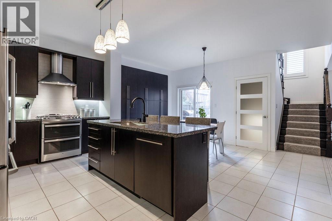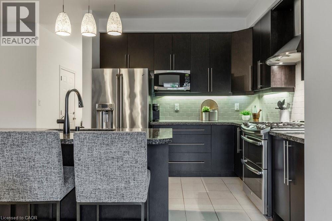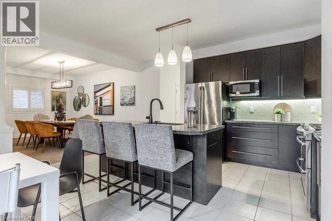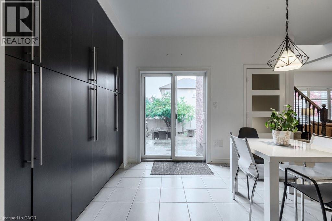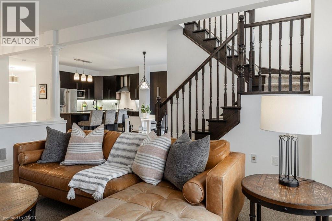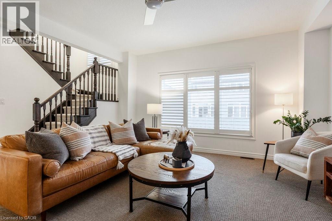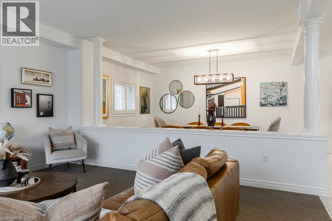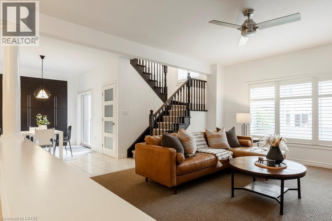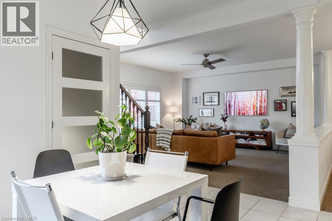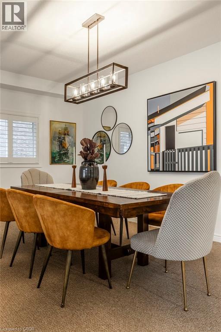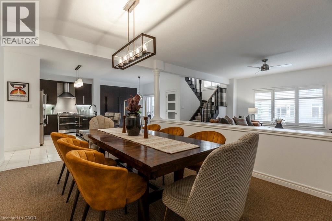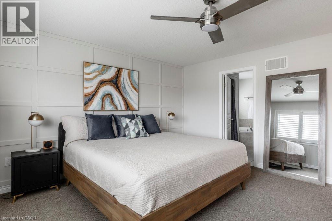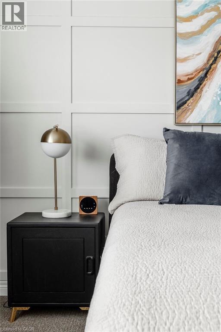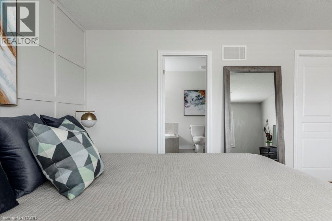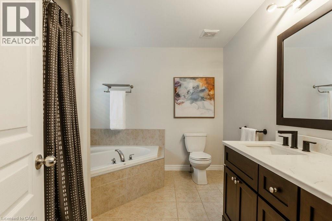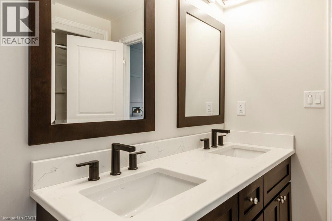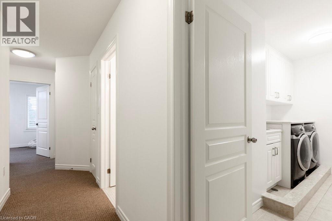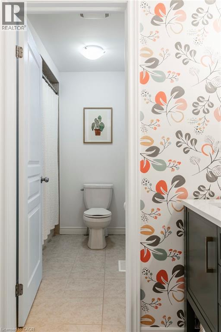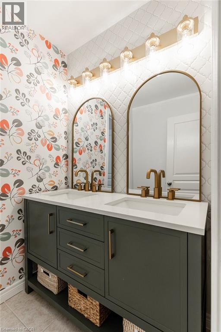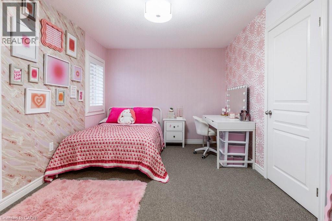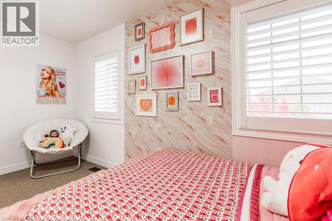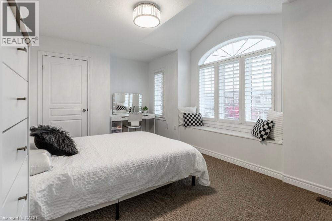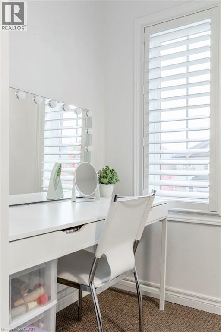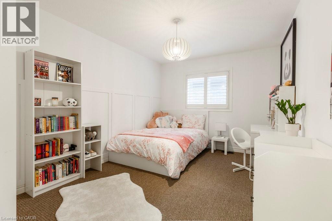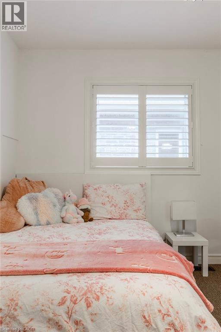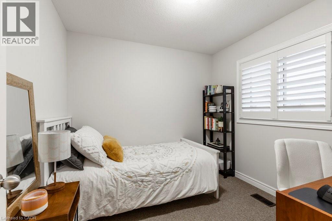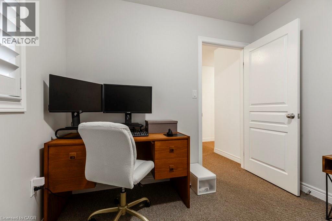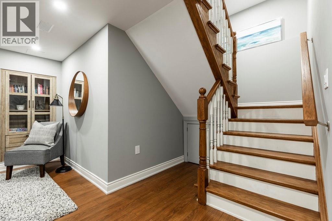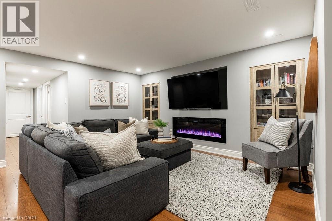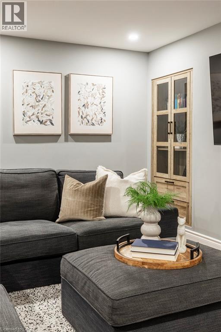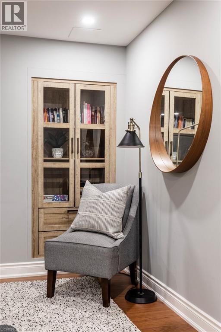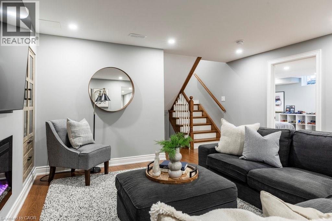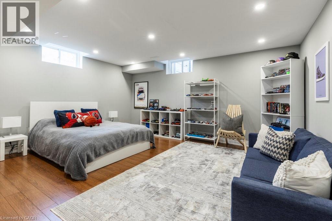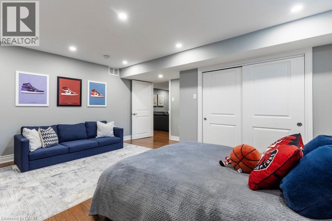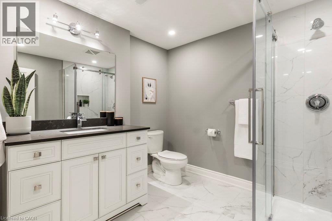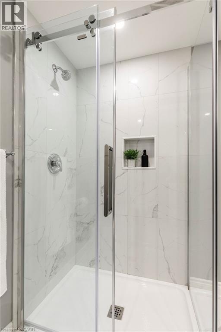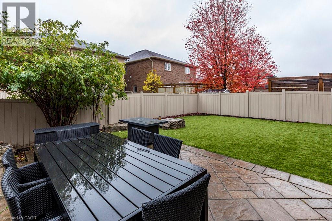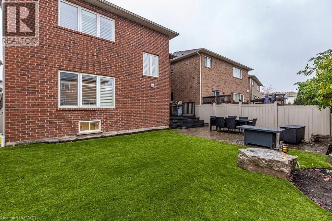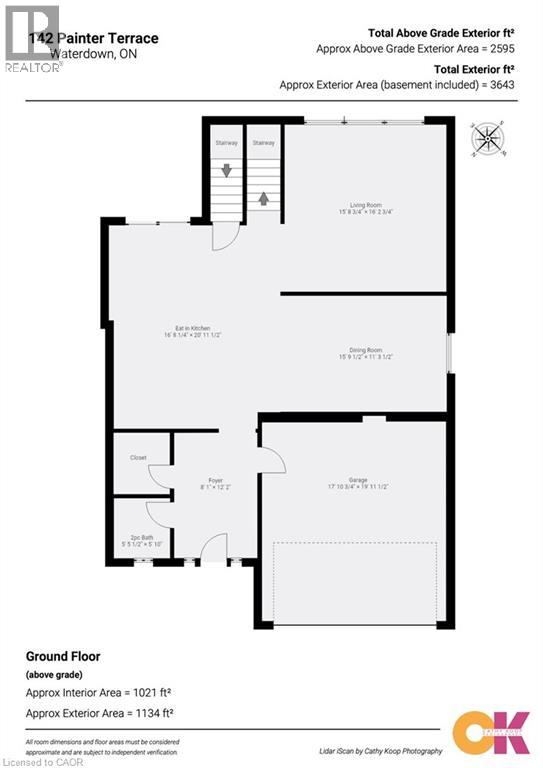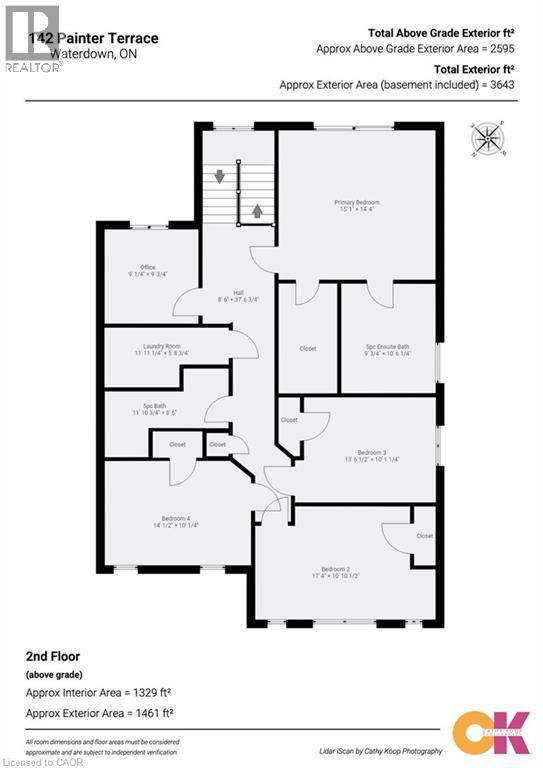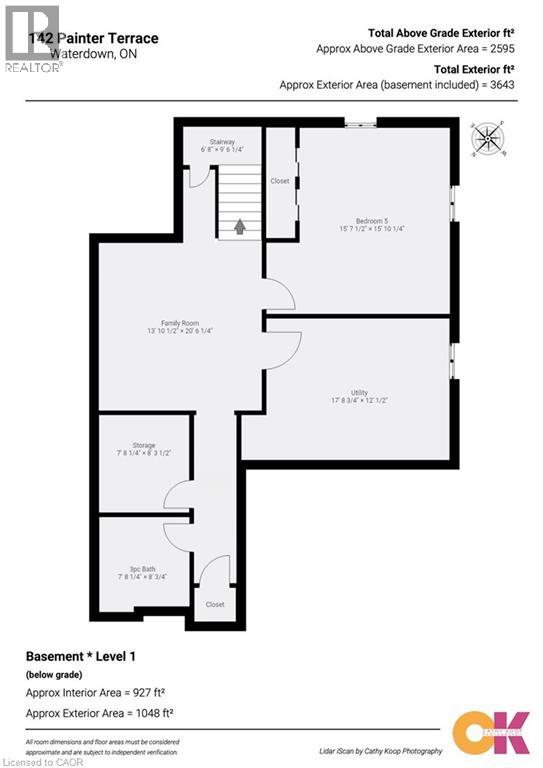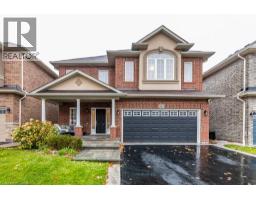142 Painter Terrace Waterdown, Ontario L8B 0V5
$1,399,999
Discover this exceptional family home in prime Waterdown West! From the moment you enter the large open foyer, you are greeted by an abundance of natural light and an effortless sense of space. The open-concept main level features expansive living and dining areas, ideal for both entertaining and relaxed family living. A formal dining room provides a refined setting for gatherings, while the thoughtfully designed kitchen offers generous storage, ample prep space, and seamless flow throughout the home. A stylish powder room and convenient walk-in pantry complete this level. Upstairs, four spacious bedrooms and a dedicated home office provide comfort and versatility for today's lifestyle. The serene primary suite impresses with a large walk-in closet and a luxurious five-piece ensuite, creating a private retreat at the end of the day. A conveniently located laundry room and 5-piece main bathroom with recently updated double vanity and stylish wallpaper and backsplash add to the home's thoughtful design.The fully finished lower level extends the living space with a welcoming family room with electric fireplace and tasteful built in glass door cabinets. A large fifth bedroom and an updated 3 piece bath with glass shower are perfect for guests or multi-generational living. This level combines comfort, practicality and coveted flex space for your family. A double attached garage and low maintenance yard complete this remarkable property, situated in a highly desirable neighbourhood known for its sense of community, excellent schools, and nearby amenities. (id:50886)
Open House
This property has open houses!
2:00 pm
Ends at:4:00 pm
2:00 pm
Ends at:4:00 pm
Property Details
| MLS® Number | 40784762 |
| Property Type | Single Family |
| Amenities Near By | Park, Schools |
| Community Features | Community Centre |
| Equipment Type | Water Heater |
| Features | Automatic Garage Door Opener, Private Yard |
| Parking Space Total | 4 |
| Rental Equipment Type | Water Heater |
Building
| Bathroom Total | 4 |
| Bedrooms Above Ground | 4 |
| Bedrooms Below Ground | 1 |
| Bedrooms Total | 5 |
| Appliances | Dishwasher, Dryer, Microwave, Refrigerator, Washer, Range - Gas, Microwave Built-in, Hood Fan, Window Coverings, Garage Door Opener |
| Architectural Style | 2 Level |
| Basement Development | Finished |
| Basement Type | Full (finished) |
| Constructed Date | 2013 |
| Construction Style Attachment | Detached |
| Cooling Type | Central Air Conditioning |
| Exterior Finish | Brick, Stucco |
| Fixture | Ceiling Fans |
| Foundation Type | Poured Concrete |
| Half Bath Total | 1 |
| Heating Fuel | Natural Gas |
| Heating Type | Forced Air |
| Stories Total | 2 |
| Size Interior | 2,595 Ft2 |
| Type | House |
| Utility Water | Municipal Water |
Parking
| Attached Garage |
Land
| Acreage | No |
| Land Amenities | Park, Schools |
| Sewer | Municipal Sewage System |
| Size Depth | 100 Ft |
| Size Frontage | 40 Ft |
| Size Total Text | Under 1/2 Acre |
| Zoning Description | R1-48 |
Rooms
| Level | Type | Length | Width | Dimensions |
|---|---|---|---|---|
| Second Level | Laundry Room | 11'11'' x 5'9'' | ||
| Second Level | 5pc Bathroom | 11'11'' x 8'6'' | ||
| Second Level | Bedroom | 14'0'' x 10'0'' | ||
| Second Level | Bedroom | 13'6'' x 10'1'' | ||
| Second Level | Bedroom | 17'4'' x 10'10'' | ||
| Second Level | Office | 9'0'' x 9'1'' | ||
| Second Level | 5pc Bathroom | 9'1'' x 10'6'' | ||
| Second Level | Primary Bedroom | 15'1'' x 14'4'' | ||
| Basement | Storage | 7'8'' x 8'3'' | ||
| Basement | Utility Room | 17'8'' x 12' | ||
| Basement | 3pc Bathroom | 7'7'' x 8'1'' | ||
| Basement | Bedroom | 15'8'' x 15'10'' | ||
| Basement | Family Room | 13'10'' x 20'6'' | ||
| Main Level | 2pc Bathroom | 5'5'' x 5'10'' | ||
| Main Level | Foyer | 8'1'' x 12'2'' | ||
| Main Level | Living Room | 15'9'' x 16'3'' | ||
| Main Level | Dining Room | 15'9'' x 11'3'' | ||
| Main Level | Eat In Kitchen | 16'8'' x 20'11'' |
https://www.realtor.ca/real-estate/29054618/142-painter-terrace-waterdown
Contact Us
Contact us for more information
Lisa Blunt
Salesperson
318 Dundurn Street S. Unit 1b
Hamilton, Ontario L8P 4L6
(905) 522-1110
www.cbcommunityprofessionals.ca/


