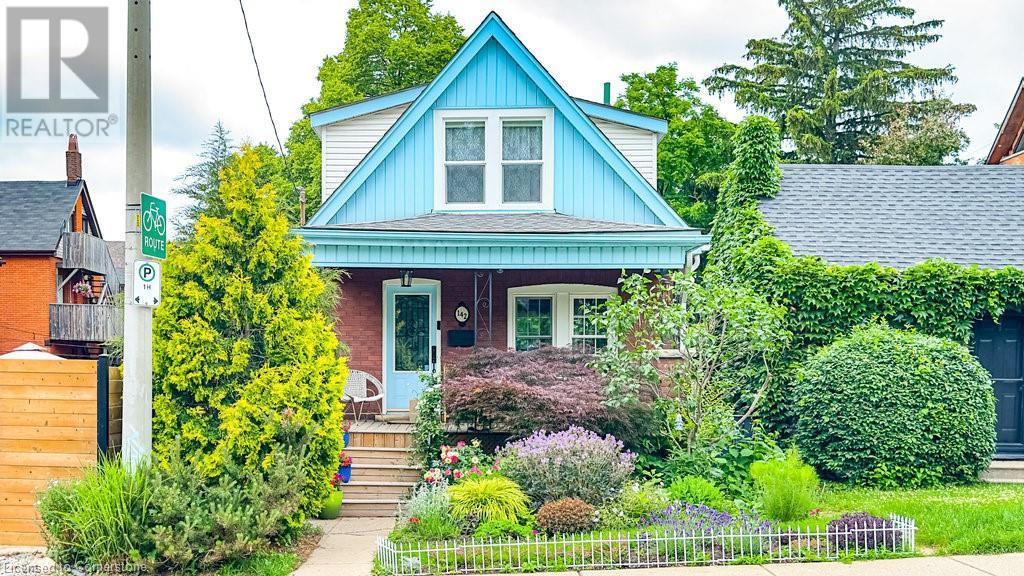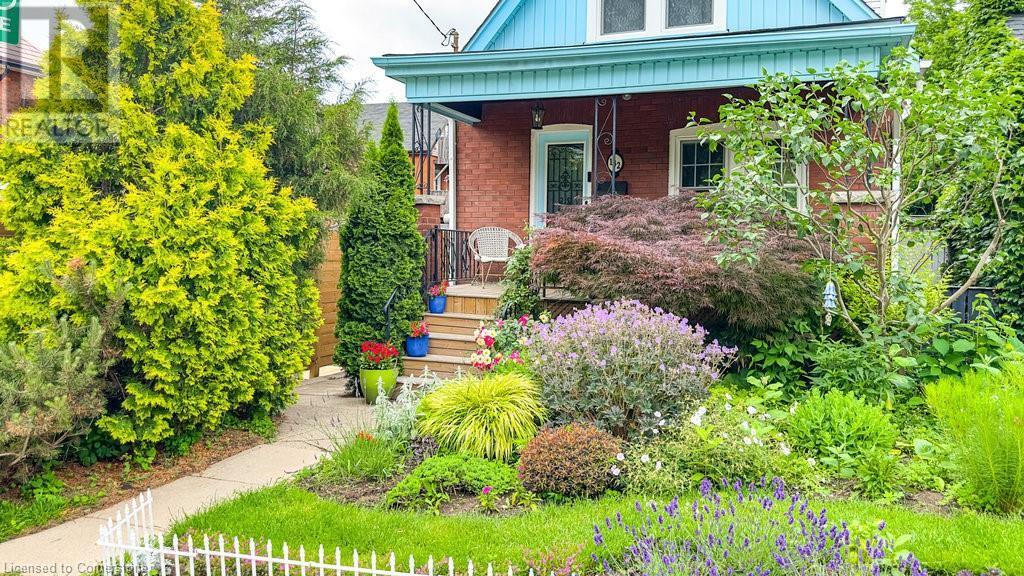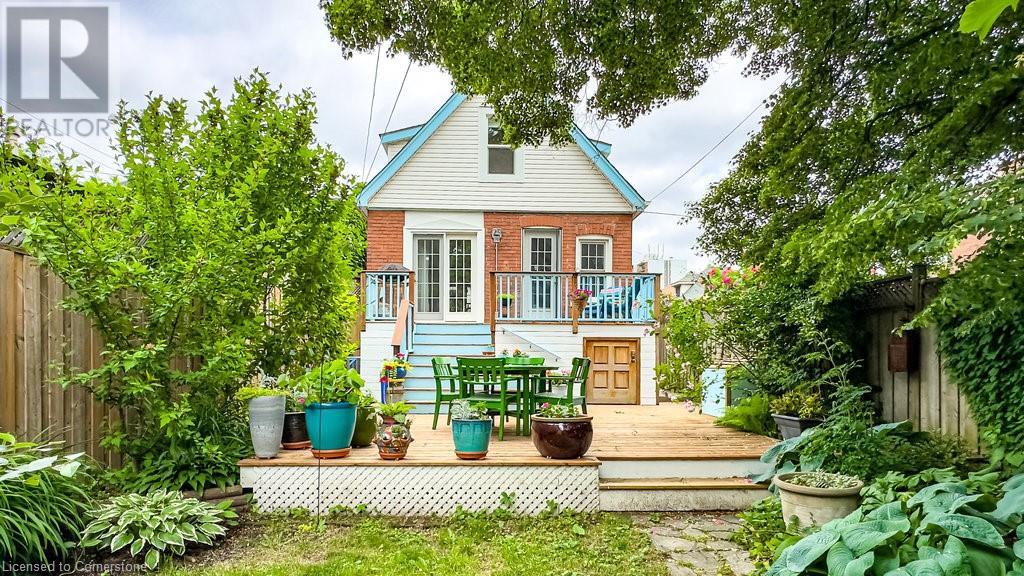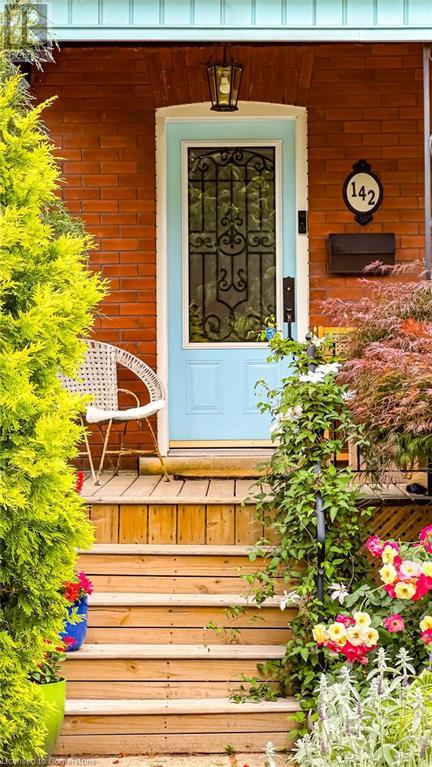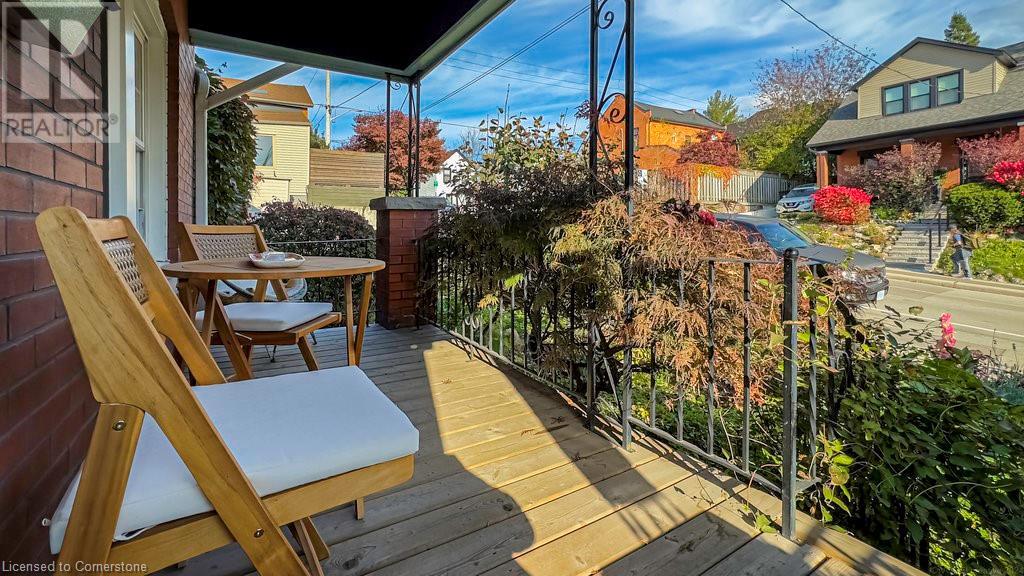142 Pearl Street S Hamilton, Ontario L8P 3X6
$779,900
Lovingly updated move in ready Kirkendall home! 2+1 bedroom, 2 full bath, 1230 sq. ft. circa 1922 character home steps to Locke Street South. Exemplary ownership is evident throughout. Covered porch with updated decking/stairs and lush perennial gardens offer lovely curb appeal. Light filled welcoming open concept kitchen & dining rooms enjoy walk out + French doors to raised deck overlooking the backyard. Mature treed property offers a dining sized deck, stone patio, privacy fencing, perennial plantings & garden shed. 2nd floor is home to 2 bedrooms & full bath with modern claw foot soaker tub. Professionally renovated, underpinned & waterproofed lower level offers additional beautifully finished space which includes bedroom, full bath with glass shower, custom stained glass, egress windows, laundry and storage. Updates include: Shingles, Upstairs windows, Brick Pointing 2023. Basement lowering, waterproofing, sump pump and renovating 2020. Furnace and A/C 2019. All Appliance replaced since 2019 (stove, fridge, microwave, fan, washer, dryer). Front porch decking and stairs 2022. Copper water line & PVC stack. Steps to Locke South, a short walk downtown. Easy highway and GO access. Superb offering. (id:50886)
Property Details
| MLS® Number | 40743083 |
| Property Type | Single Family |
| Amenities Near By | Park, Place Of Worship, Public Transit, Schools, Shopping |
| Communication Type | High Speed Internet |
| Community Features | Community Centre |
| Equipment Type | Water Heater |
| Rental Equipment Type | Water Heater |
| Structure | Porch |
Building
| Bathroom Total | 2 |
| Bedrooms Above Ground | 2 |
| Bedrooms Below Ground | 1 |
| Bedrooms Total | 3 |
| Appliances | Dishwasher, Dryer, Refrigerator, Stove, Water Meter, Washer |
| Basement Development | Partially Finished |
| Basement Type | Full (partially Finished) |
| Constructed Date | 1922 |
| Construction Style Attachment | Detached |
| Cooling Type | Central Air Conditioning |
| Exterior Finish | Aluminum Siding, Brick |
| Foundation Type | Block |
| Heating Type | Forced Air |
| Stories Total | 2 |
| Size Interior | 1,488 Ft2 |
| Type | House |
| Utility Water | Municipal Water |
Land
| Acreage | No |
| Land Amenities | Park, Place Of Worship, Public Transit, Schools, Shopping |
| Landscape Features | Landscaped |
| Sewer | Sanitary Sewer |
| Size Depth | 100 Ft |
| Size Frontage | 22 Ft |
| Size Total Text | Under 1/2 Acre |
| Zoning Description | D |
Rooms
| Level | Type | Length | Width | Dimensions |
|---|---|---|---|---|
| Second Level | Bedroom | 9'5'' x 10'5'' | ||
| Second Level | 4pc Bathroom | 7'5'' x 4'8'' | ||
| Second Level | Bedroom | 9'3'' x 10'6'' | ||
| Basement | Bedroom | 16'3'' x 10'7'' | ||
| Basement | Utility Room | 8'0'' x 12'1'' | ||
| Basement | 3pc Bathroom | 7'10'' x 11'5'' | ||
| Main Level | Living Room | 10'8'' x 12'0'' | ||
| Main Level | Dining Room | 9'4'' x 11'5'' | ||
| Main Level | Kitchen | 7'5'' x 13'0'' |
Utilities
| Cable | Available |
| Electricity | Available |
| Natural Gas | Available |
| Telephone | Available |
https://www.realtor.ca/real-estate/28498947/142-pearl-street-s-hamilton
Contact Us
Contact us for more information
Elizabeth Parker
Salesperson
(905) 522-8985
986 King Street West
Hamilton, Ontario L8S 1L1
(905) 522-3300
(905) 522-8985
www.judymarsales.com/

