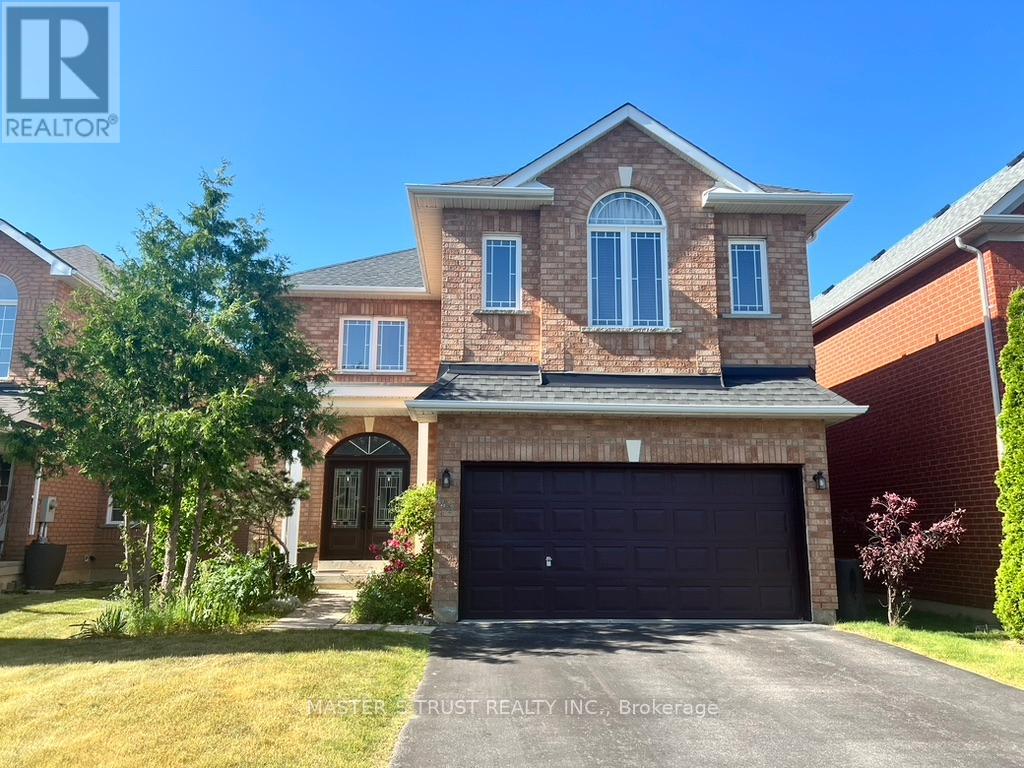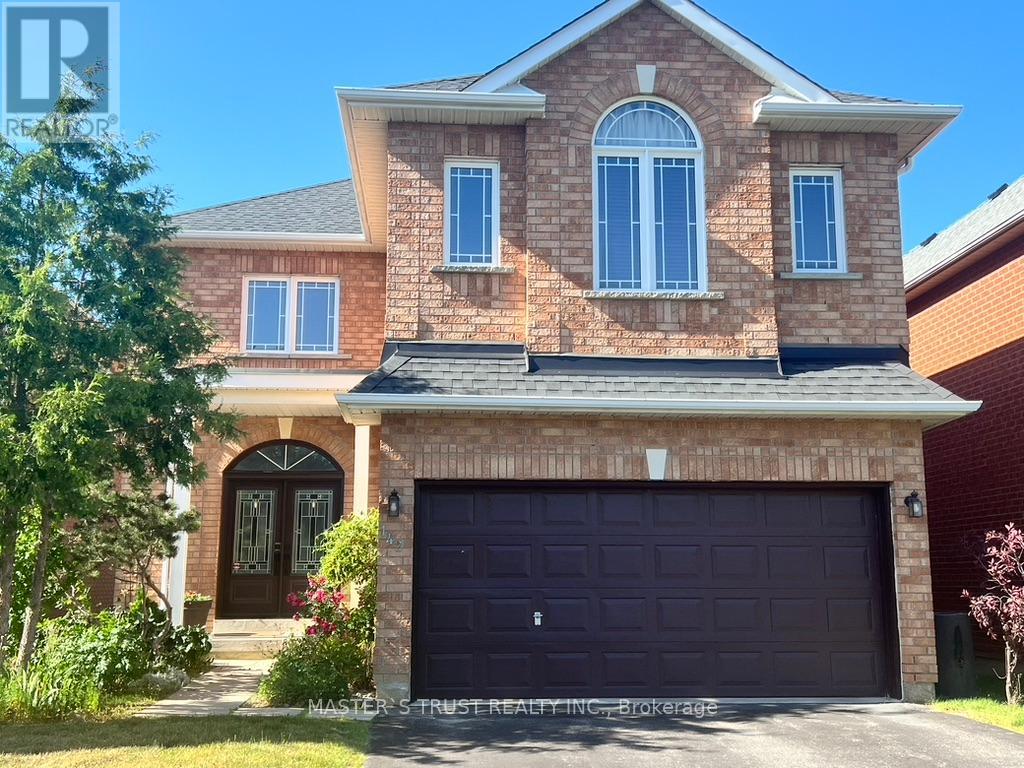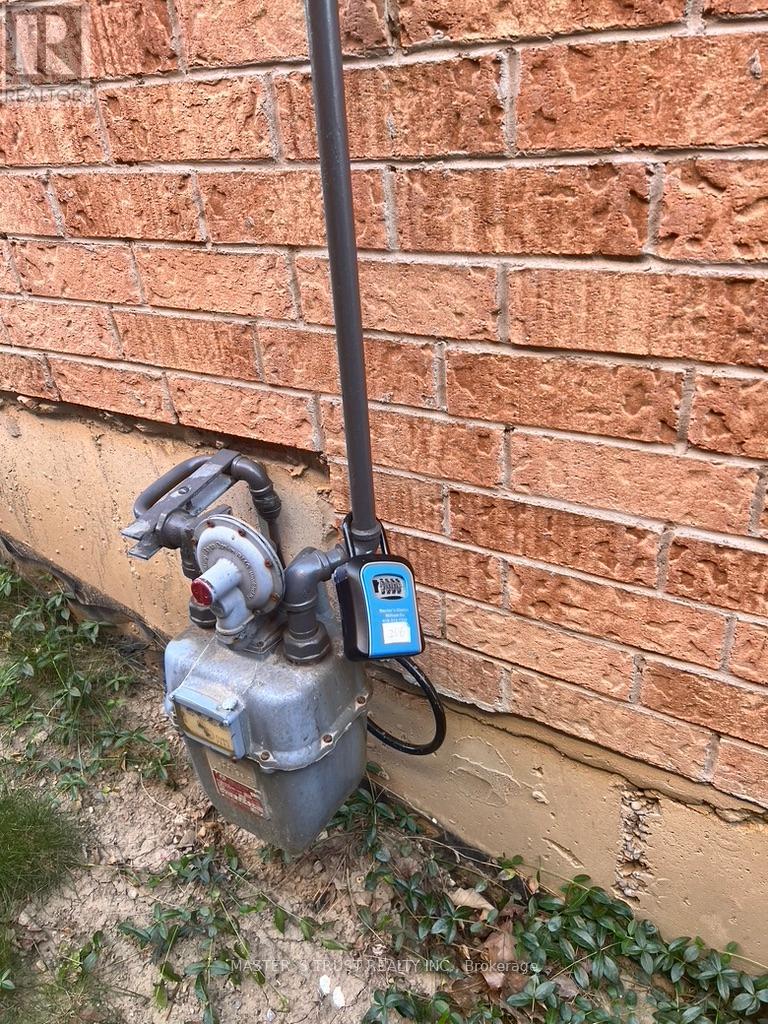142 Redstone Road Richmond Hill, Ontario L4S 1T9
6 Bedroom
5 Bathroom
3,000 - 3,500 ft2
Fireplace
Central Air Conditioning
Forced Air
$1,999,000
Stunning Ravine Lot, Greenbelt & Pond W/Private Yard.Same owner for 20+ years. 5 Bdrms+1, 5 Baths, 3000+ Sq Ft, 18 Ft Living Rm Ceiling,9 Ft Ceilings, Open Concept Main Flr, B/S, Oak Stairs.,Island Kitchen,Quality S/S Appliances except Fridge, Kit/Fam Rm,2nd Flr Has 3 Full Baths, Stunning W/O Bsmt, Bath,Walk Out & Fully Insulated Bsmt W/Large L. Sharp Recreation Rm. (id:50886)
Property Details
| MLS® Number | N12254495 |
| Property Type | Single Family |
| Community Name | Rouge Woods |
| Amenities Near By | Park |
| Equipment Type | Water Heater, Furnace |
| Features | Ravine, Conservation/green Belt |
| Parking Space Total | 6 |
| Rental Equipment Type | Water Heater, Furnace |
Building
| Bathroom Total | 5 |
| Bedrooms Above Ground | 5 |
| Bedrooms Below Ground | 1 |
| Bedrooms Total | 6 |
| Age | 16 To 30 Years |
| Basement Development | Finished |
| Basement Features | Walk Out |
| Basement Type | N/a (finished) |
| Construction Style Attachment | Detached |
| Cooling Type | Central Air Conditioning |
| Exterior Finish | Brick |
| Fireplace Present | Yes |
| Flooring Type | Hardwood, Ceramic, Carpeted |
| Half Bath Total | 1 |
| Heating Fuel | Natural Gas |
| Heating Type | Forced Air |
| Stories Total | 2 |
| Size Interior | 3,000 - 3,500 Ft2 |
| Type | House |
| Utility Water | Municipal Water |
Parking
| Garage |
Land
| Acreage | No |
| Land Amenities | Park |
| Sewer | Sanitary Sewer |
| Size Depth | 109 Ft ,10 In |
| Size Frontage | 40 Ft |
| Size Irregular | 40 X 109.9 Ft |
| Size Total Text | 40 X 109.9 Ft|under 1/2 Acre |
| Surface Water | Lake/pond |
Rooms
| Level | Type | Length | Width | Dimensions |
|---|---|---|---|---|
| Second Level | Library | 3.08 m | 2.77 m | 3.08 m x 2.77 m |
| Second Level | Primary Bedroom | 5.26 m | 4.65 m | 5.26 m x 4.65 m |
| Second Level | Bedroom 2 | 5.07 m | 3.54 m | 5.07 m x 3.54 m |
| Second Level | Bedroom 3 | 3.35 m | 3.05 m | 3.35 m x 3.05 m |
| Basement | Bedroom 4 | 3.35 m | 3.35 m | 3.35 m x 3.35 m |
| Ground Level | Living Room | 4.72 m | 3.44 m | 4.72 m x 3.44 m |
| Ground Level | Dining Room | 4.21 m | 3.05 m | 4.21 m x 3.05 m |
| Ground Level | Family Room | 4.88 m | 4.37 m | 4.88 m x 4.37 m |
| Ground Level | Kitchen | 5.41 m | 4.88 m | 5.41 m x 4.88 m |
https://www.realtor.ca/real-estate/28541303/142-redstone-road-richmond-hill-rouge-woods-rouge-woods
Contact Us
Contact us for more information
William Gu
Salesperson
www.invest4freedom.com/
Master's Trust Realty Inc.
3190 Steeles Ave East #120
Markham, Ontario L3R 1G9
3190 Steeles Ave East #120
Markham, Ontario L3R 1G9
(905) 940-8996
(905) 604-7661







































