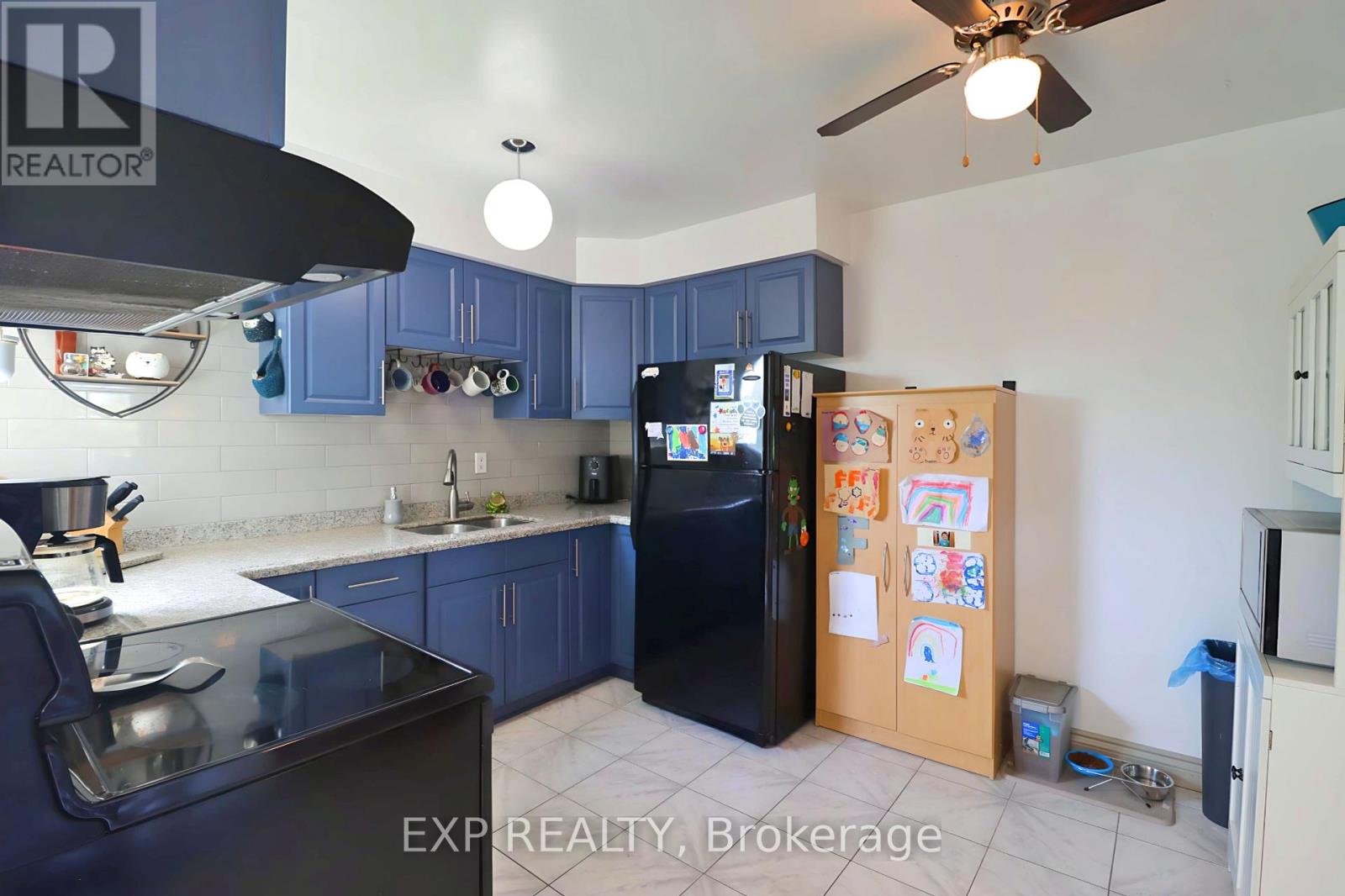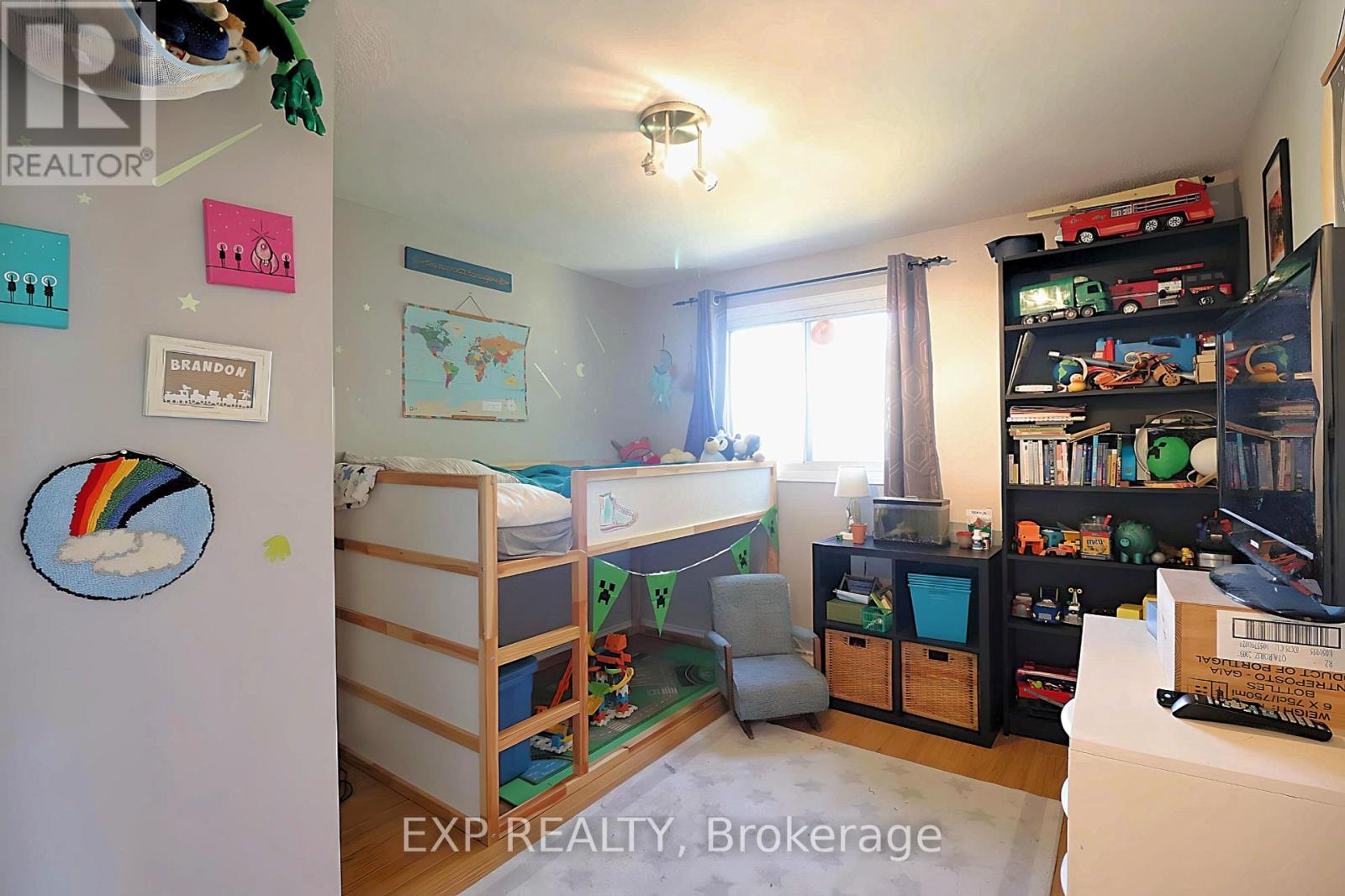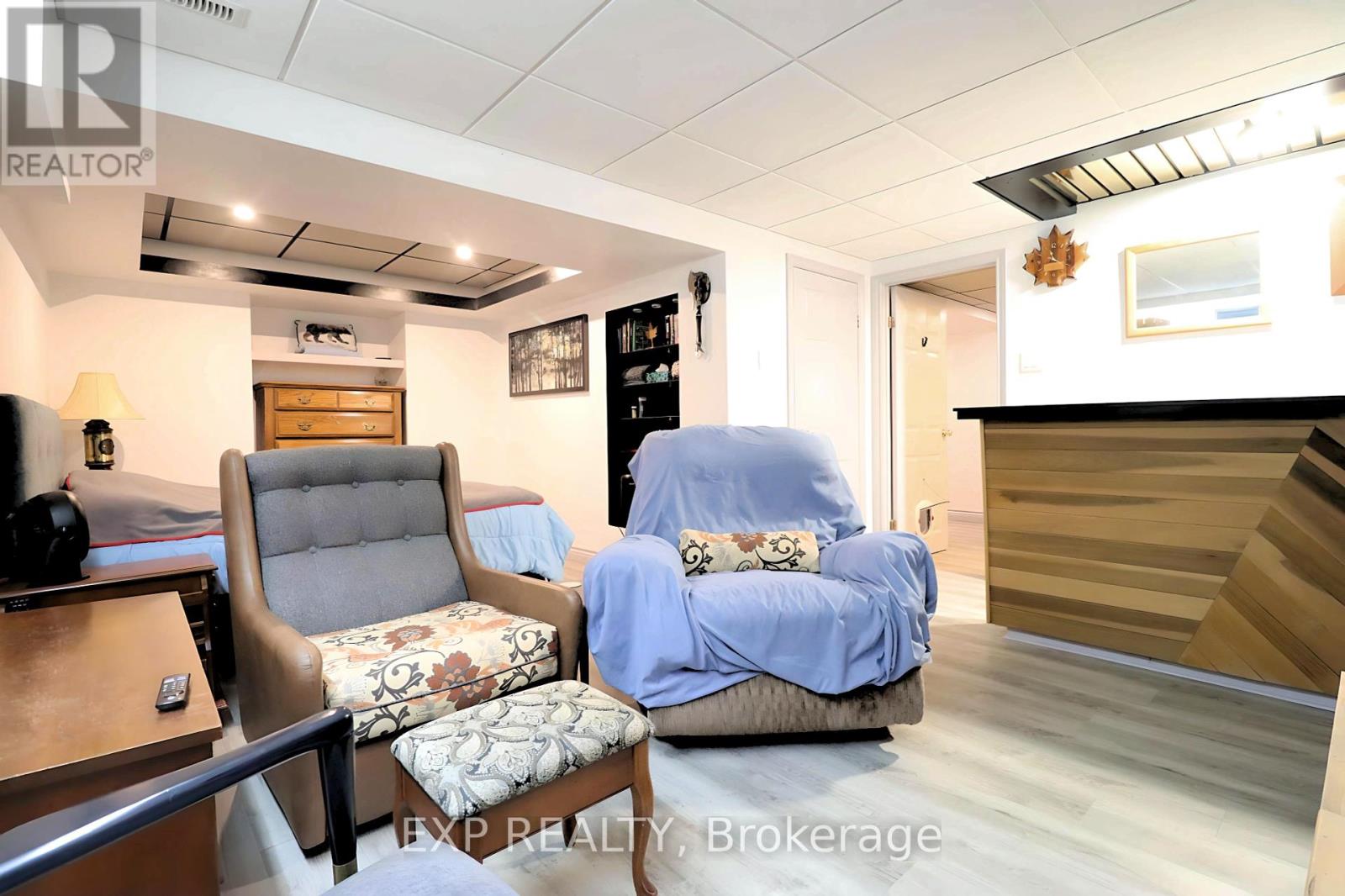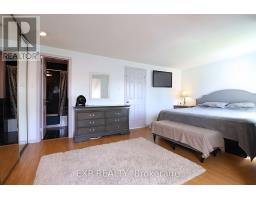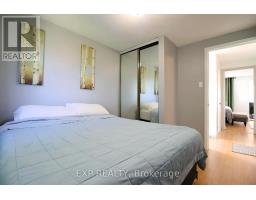142 Royal Salisbury Way Brampton (Madoc), Ontario L6V 3J8
$798,888
Enjoy the luxury of a semi at the cost of a townhouse in the beautiful Madoc area. Located close to schools, hwy 410, parks and too many amenities to mention. This beautiful 3+1 bedroom 3 bath has a bright and open living/dining room area leading to your huge 150 ft private backyard. Kitchen boasts granite counter tops, ceramic flooring and lots of cabinet space. Huge master bedroom has a separate step down office or lounge area, large closet, Sound booth and semi ensuite 4 pc baths. 2nd and 3rd bedrooms are a great size with laminate flooring and double closets. Basement is finished with a wet bar, 3 pc bath and makes a great 4th bedroom. **** EXTRAS **** Roof(2023) Washer/dryer(2023) (id:50886)
Property Details
| MLS® Number | W9302921 |
| Property Type | Single Family |
| Community Name | Madoc |
| AmenitiesNearBy | Park, Public Transit, Schools |
| Features | Carpet Free |
| ParkingSpaceTotal | 4 |
Building
| BathroomTotal | 3 |
| BedroomsAboveGround | 3 |
| BedroomsBelowGround | 1 |
| BedroomsTotal | 4 |
| BasementDevelopment | Finished |
| BasementType | N/a (finished) |
| ConstructionStyleAttachment | Attached |
| CoolingType | Central Air Conditioning |
| ExteriorFinish | Aluminum Siding, Brick |
| FireplacePresent | Yes |
| FlooringType | Laminate, Ceramic |
| FoundationType | Poured Concrete |
| HalfBathTotal | 1 |
| HeatingFuel | Natural Gas |
| HeatingType | Forced Air |
| StoriesTotal | 2 |
| Type | Row / Townhouse |
| UtilityWater | Municipal Water |
Parking
| Attached Garage |
Land
| Acreage | No |
| FenceType | Fenced Yard |
| LandAmenities | Park, Public Transit, Schools |
| Sewer | Sanitary Sewer |
| SizeDepth | 150 Ft ,6 In |
| SizeFrontage | 23 Ft ,7 In |
| SizeIrregular | 23.65 X 150.57 Ft |
| SizeTotalText | 23.65 X 150.57 Ft |
Rooms
| Level | Type | Length | Width | Dimensions |
|---|---|---|---|---|
| Second Level | Primary Bedroom | 6.35 m | 5.14 m | 6.35 m x 5.14 m |
| Second Level | Bedroom 2 | 2.97 m | 3.19 m | 2.97 m x 3.19 m |
| Second Level | Bedroom 3 | 2.63 m | 3.19 m | 2.63 m x 3.19 m |
| Basement | Bedroom | 5.62 m | 4.24 m | 5.62 m x 4.24 m |
| Ground Level | Living Room | 5.29 m | 5.67 m | 5.29 m x 5.67 m |
| Ground Level | Dining Room | 5.29 m | 5.67 m | 5.29 m x 5.67 m |
| Ground Level | Kitchen | 3.49 m | 2.9 m | 3.49 m x 2.9 m |
Utilities
| Cable | Installed |
| Sewer | Installed |
https://www.realtor.ca/real-estate/27374502/142-royal-salisbury-way-brampton-madoc-madoc
Interested?
Contact us for more information
Michelle Dawn Vickress
Salesperson
3180 Ridgeway Drive #36
Mississauga, Ontario L5L 5S7







