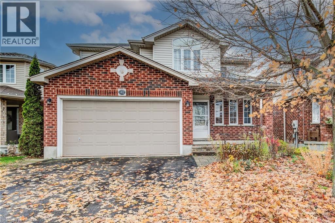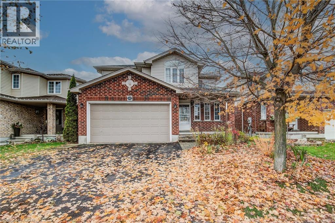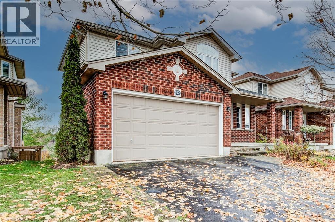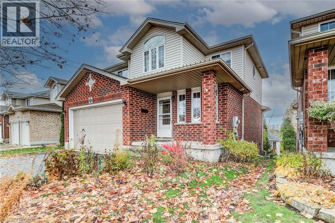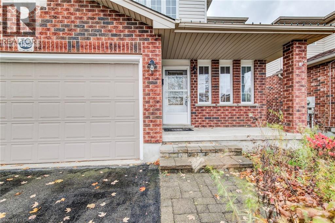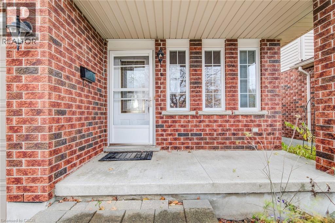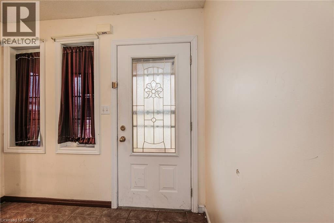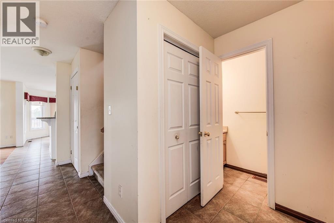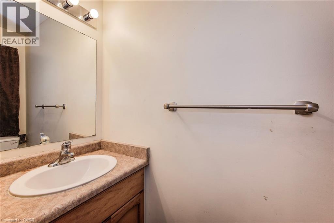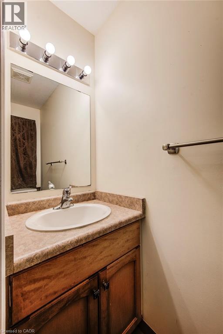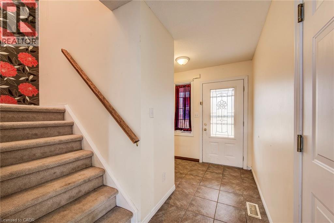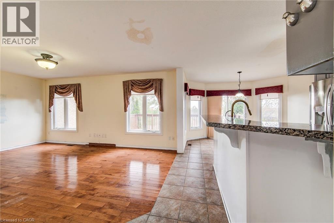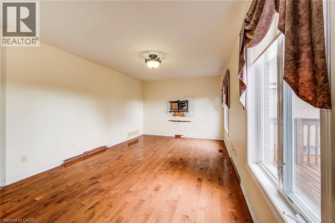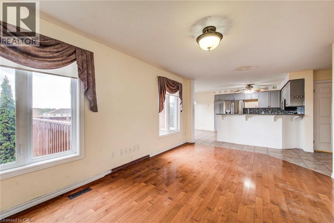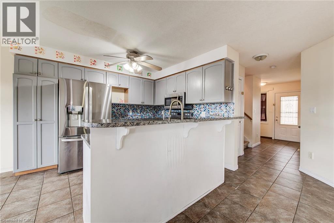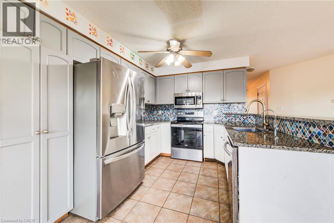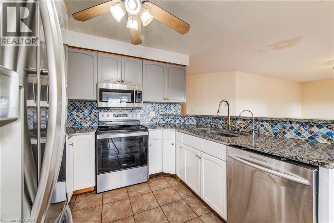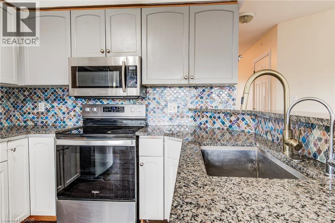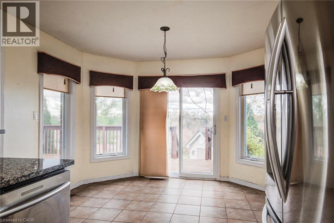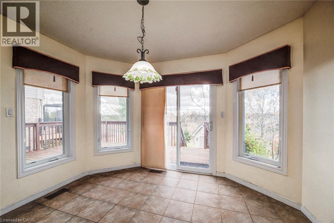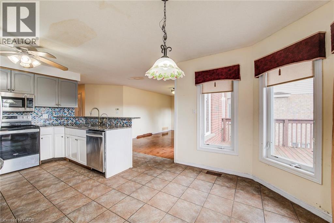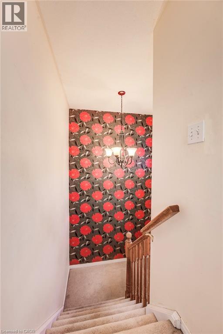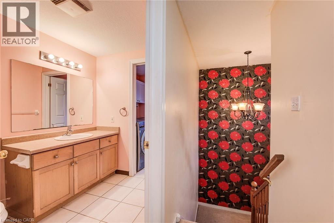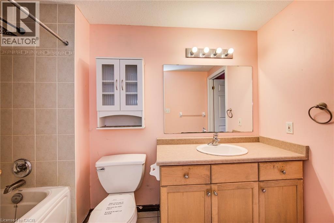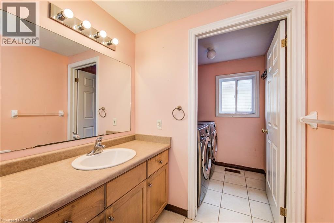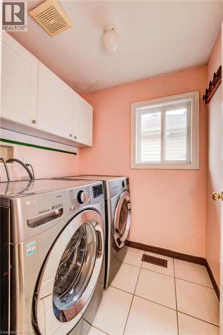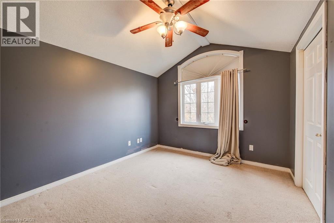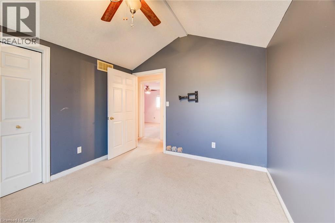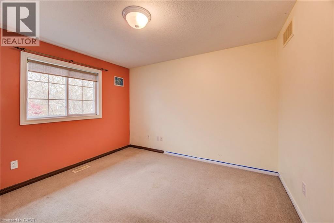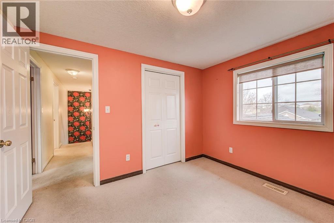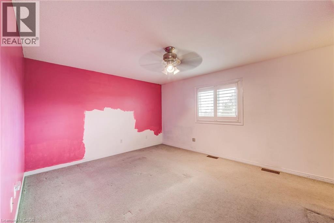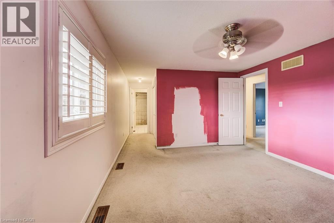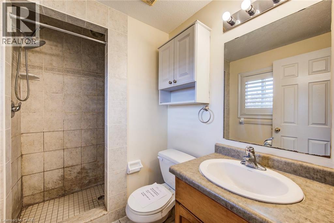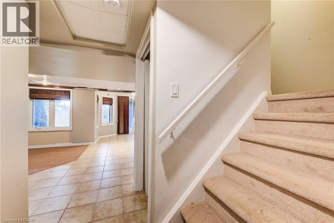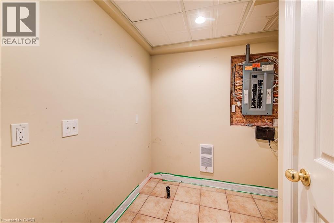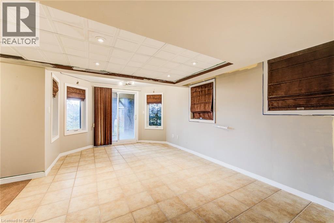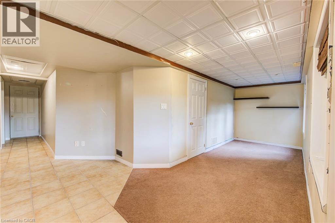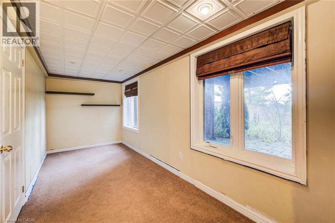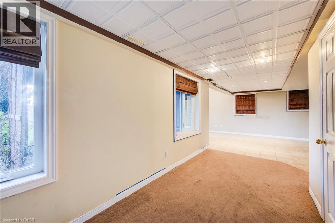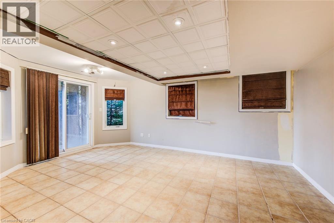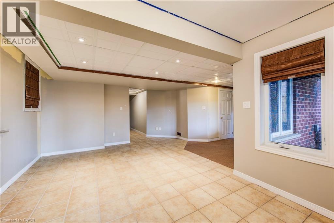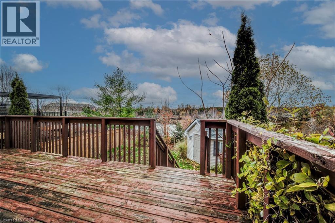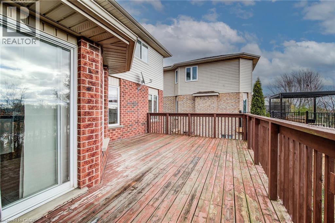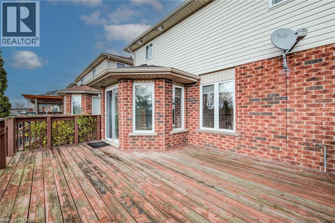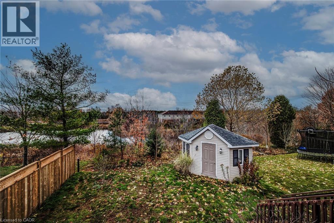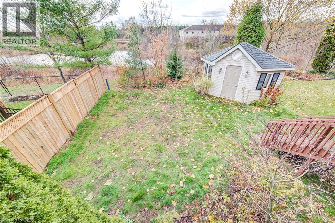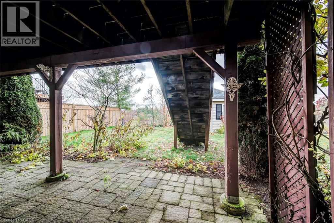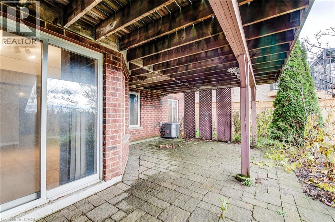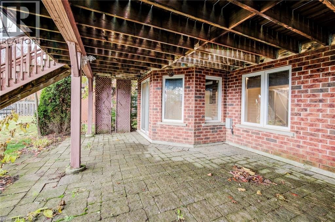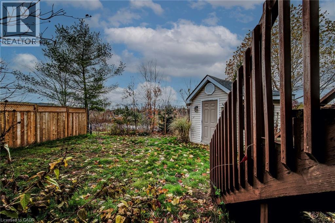142 Severn Drive Guelph, Ontario N1E 7K5
$824,900
Welcome to 142 Severn Drive! This beautiful family home is situated in a desirable & quiet neighbourhood overlooking storm water management pond! This detached 3 bedroom home has lots to offer and is complete with finished walkout basement! The main floor features maple hardwood floors, ceramic in entrance, kitchen & baths. Walkout from kitchen dining area to entertainment deck with a scenic view. Functional kitchen features ample cabinet & counter space; double pantry; & breakfast bar. Upper level showcases a sizable primary bedroom with private ensuite. The two additional bedrooms are also of great dimension and one highlighting a vaulted ceiling and picturesque window. Laundry is conveniently located on second level close by a 4 piece bath. The lower level boasts a bright finished rec with rough-in bath. Interlock patio under the deck and separate storage shed in backyard. Situated in a desirable East Guelph; nearby schools, parks, trails, sports fields, shopping & all amenities. Make this home yours! (id:50886)
Property Details
| MLS® Number | 40788049 |
| Property Type | Single Family |
| Amenities Near By | Hospital, Park, Schools, Shopping |
| Equipment Type | Rental Water Softener, Water Heater |
| Features | Backs On Greenbelt |
| Parking Space Total | 2 |
| Rental Equipment Type | Rental Water Softener, Water Heater |
Building
| Bathroom Total | 3 |
| Bedrooms Above Ground | 3 |
| Bedrooms Total | 3 |
| Appliances | Central Vacuum, Dishwasher, Dryer, Refrigerator, Stove, Washer, Microwave Built-in |
| Architectural Style | 2 Level |
| Basement Development | Finished |
| Basement Type | Full (finished) |
| Construction Style Attachment | Detached |
| Cooling Type | Central Air Conditioning |
| Exterior Finish | Brick, Vinyl Siding |
| Fixture | Ceiling Fans |
| Foundation Type | Poured Concrete |
| Half Bath Total | 1 |
| Heating Fuel | Natural Gas |
| Heating Type | Forced Air |
| Stories Total | 2 |
| Size Interior | 1,400 Ft2 |
| Type | House |
| Utility Water | Municipal Water |
Parking
| Attached Garage |
Land
| Acreage | No |
| Land Amenities | Hospital, Park, Schools, Shopping |
| Sewer | Municipal Sewage System |
| Size Depth | 105 Ft |
| Size Frontage | 40 Ft |
| Size Total Text | Under 1/2 Acre |
| Zoning Description | Rl.2 |
Rooms
| Level | Type | Length | Width | Dimensions |
|---|---|---|---|---|
| Second Level | Laundry Room | 7'1'' x 6'7'' | ||
| Second Level | Bedroom | 10'2'' x 11'3'' | ||
| Second Level | Bedroom | 9'11'' x 11'1'' | ||
| Second Level | 4pc Bathroom | 9'9'' x 5'10'' | ||
| Second Level | Full Bathroom | 7'7'' x 5'6'' | ||
| Second Level | Primary Bedroom | 21'10'' x 11'11'' | ||
| Basement | Utility Room | 14'2'' x 3'8'' | ||
| Basement | Cold Room | 11'5'' x 4'3'' | ||
| Basement | Recreation Room | 28'10'' x 18'2'' | ||
| Main Level | Dining Room | 11'6'' x 7'10'' | ||
| Main Level | Kitchen | 12'0'' x 10'6'' | ||
| Main Level | Living Room | 17'1'' x 11'4'' | ||
| Main Level | 2pc Bathroom | 2'6'' x 7'2'' |
Utilities
| Natural Gas | Available |
https://www.realtor.ca/real-estate/29104062/142-severn-drive-guelph
Contact Us
Contact us for more information
Lisa Kakousian
Salesperson
(519) 742-5808
508 Riverbend Dr.
Kitchener, Ontario N2K 3S2
(519) 742-5800
(519) 742-5808
www.coldwellbankerpbr.com/

