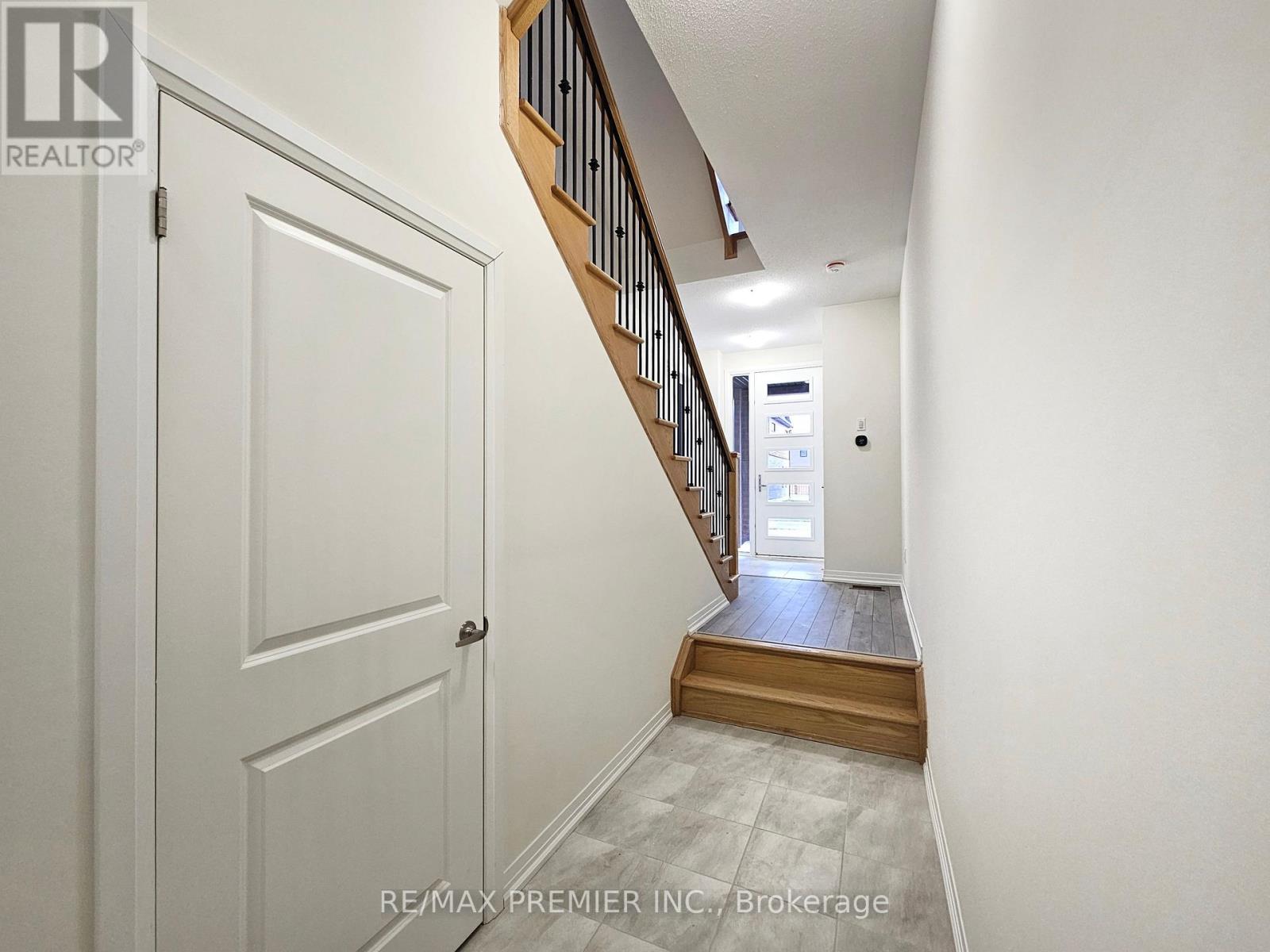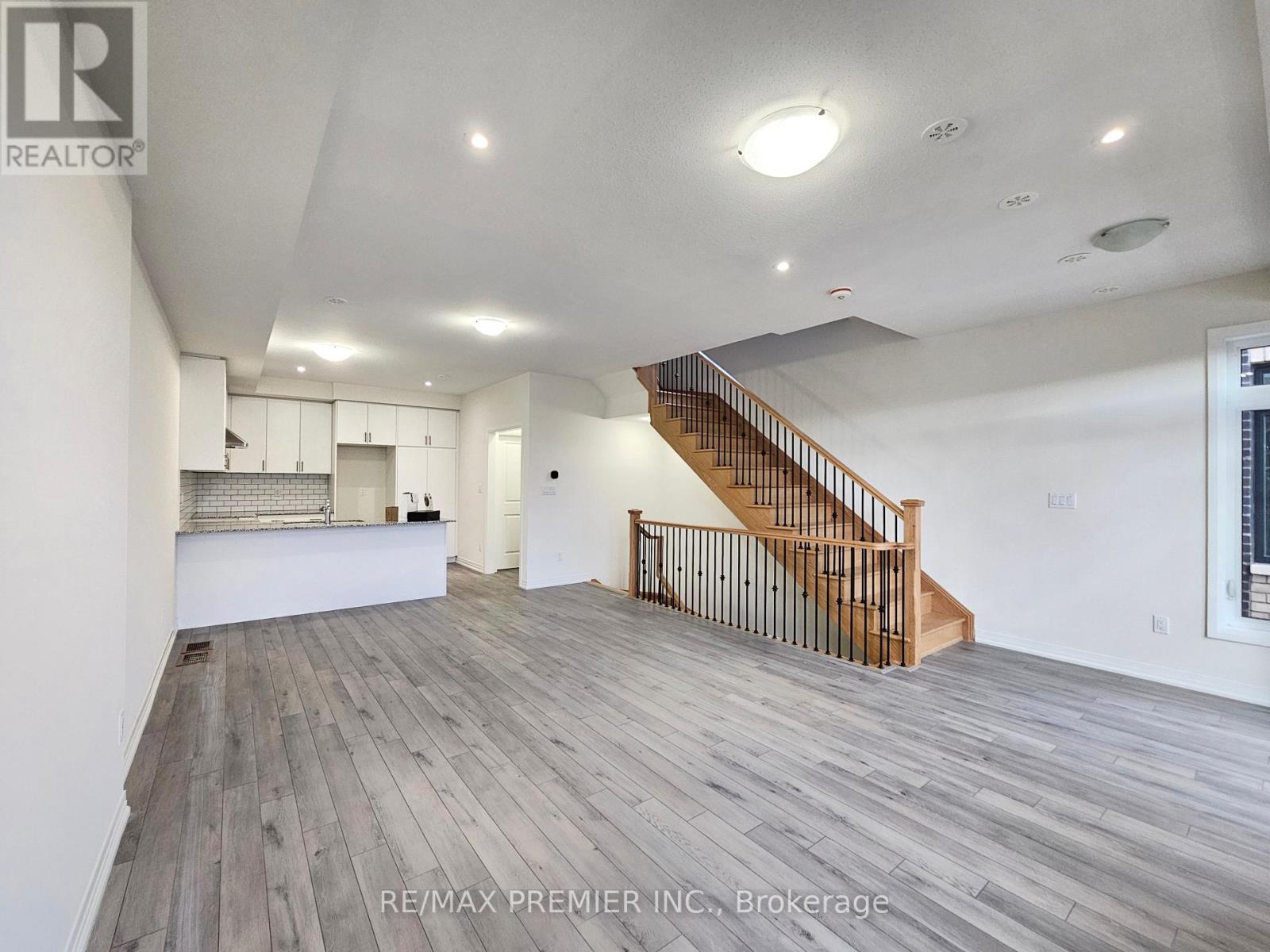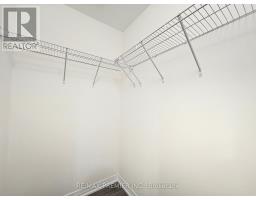142 Turnberry Lane Barrie, Ontario L9J 0M3
$699,990Maintenance, Parcel of Tied Land
$197.25 Monthly
Maintenance, Parcel of Tied Land
$197.25 Monthly""This Brand New End Unit Townhome is offered by 2021 and 2024 Home Builder of the Year OPUS HOMES. Featuring all Brick and Stone exteriors, this 3 bedroom and 3 bath townhome boasts an open concept main floor with 9 ceilings, providing a bright family sized kitchen finished with stone counters, undermounted sink, ceramic backsplash, designer inspired extended kitchen cabinets with pantry and drawers, extended breakfast bar, and Stainless Steel Appliances including a chimney Hood fan. The kitchen is overlooking an expansive dining room and great room with access to a large balcony. Also find a tiled laundry closet with drain complete with full size front load washer/dryer. Primary bedroom complete with a 3 piece ensuite (frameless glass enclosure w pot light), balcony and 2 closets. A gorgeous Floor-to-ceiling window in bedroom 2. The 3rd floor also features an additional 4 piece main bath. This home also Includes: a full 7 Year Tarion Warranty and features Energy Star Certification! Carpet-Free Flooring Throughout!"" **** EXTRAS **** Full TARION warranty in effect (id:50886)
Property Details
| MLS® Number | S10442001 |
| Property Type | Single Family |
| Community Name | Painswick South |
| AmenitiesNearBy | Park, Public Transit |
| Features | Flat Site, Conservation/green Belt |
| ParkingSpaceTotal | 2 |
| Structure | Patio(s), Porch |
Building
| BathroomTotal | 3 |
| BedroomsAboveGround | 3 |
| BedroomsTotal | 3 |
| Appliances | Water Heater, Dishwasher, Dryer, Hood Fan, Refrigerator, Stove, Washer |
| BasementDevelopment | Unfinished |
| BasementType | N/a (unfinished) |
| ConstructionStatus | Insulation Upgraded |
| ConstructionStyleAttachment | Attached |
| CoolingType | Central Air Conditioning |
| ExteriorFinish | Brick, Stone |
| FlooringType | Tile, Laminate |
| FoundationType | Poured Concrete |
| HalfBathTotal | 1 |
| HeatingFuel | Natural Gas |
| HeatingType | Forced Air |
| StoriesTotal | 3 |
| SizeInterior | 1499.9875 - 1999.983 Sqft |
| Type | Row / Townhouse |
| UtilityWater | Municipal Water |
Parking
| Garage |
Land
| Acreage | No |
| LandAmenities | Park, Public Transit |
| LandscapeFeatures | Landscaped |
| Sewer | Sanitary Sewer |
| SizeDepth | 45 Ft ,3 In |
| SizeFrontage | 23 Ft ,8 In |
| SizeIrregular | 23.7 X 45.3 Ft |
| SizeTotalText | 23.7 X 45.3 Ft|under 1/2 Acre |
| SurfaceWater | Lake/pond |
Rooms
| Level | Type | Length | Width | Dimensions |
|---|---|---|---|---|
| Third Level | Primary Bedroom | 2.74 m | 2.9 m | 2.74 m x 2.9 m |
| Third Level | Bedroom 2 | 2.74 m | 2.9 m | 2.74 m x 2.9 m |
| Third Level | Bedroom 3 | 3.05 m | 2.39 m | 3.05 m x 2.39 m |
| Main Level | Kitchen | 3.35 m | 3.2 m | 3.35 m x 3.2 m |
| Main Level | Dining Room | 4.22 m | 3.05 m | 4.22 m x 3.05 m |
| Main Level | Great Room | 5.59 m | 3.2 m | 5.59 m x 3.2 m |
| Ground Level | Mud Room | 4.27 m | 2.44 m | 4.27 m x 2.44 m |
Interested?
Contact us for more information
Robert Bergamin
Broker
9100 Jane St Bldg L #77
Vaughan, Ontario L4K 0A4
Charles Collura
Salesperson
9100 Jane St Bldg L #77
Vaughan, Ontario L4K 0A4









































