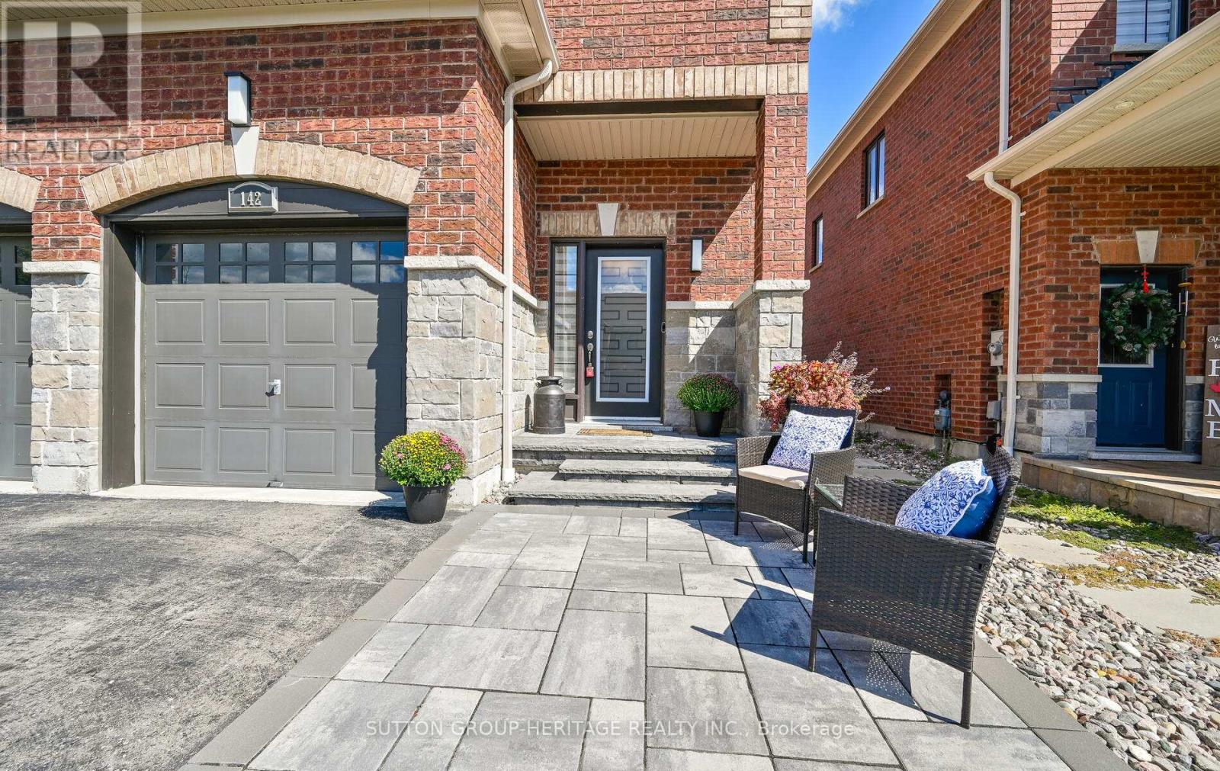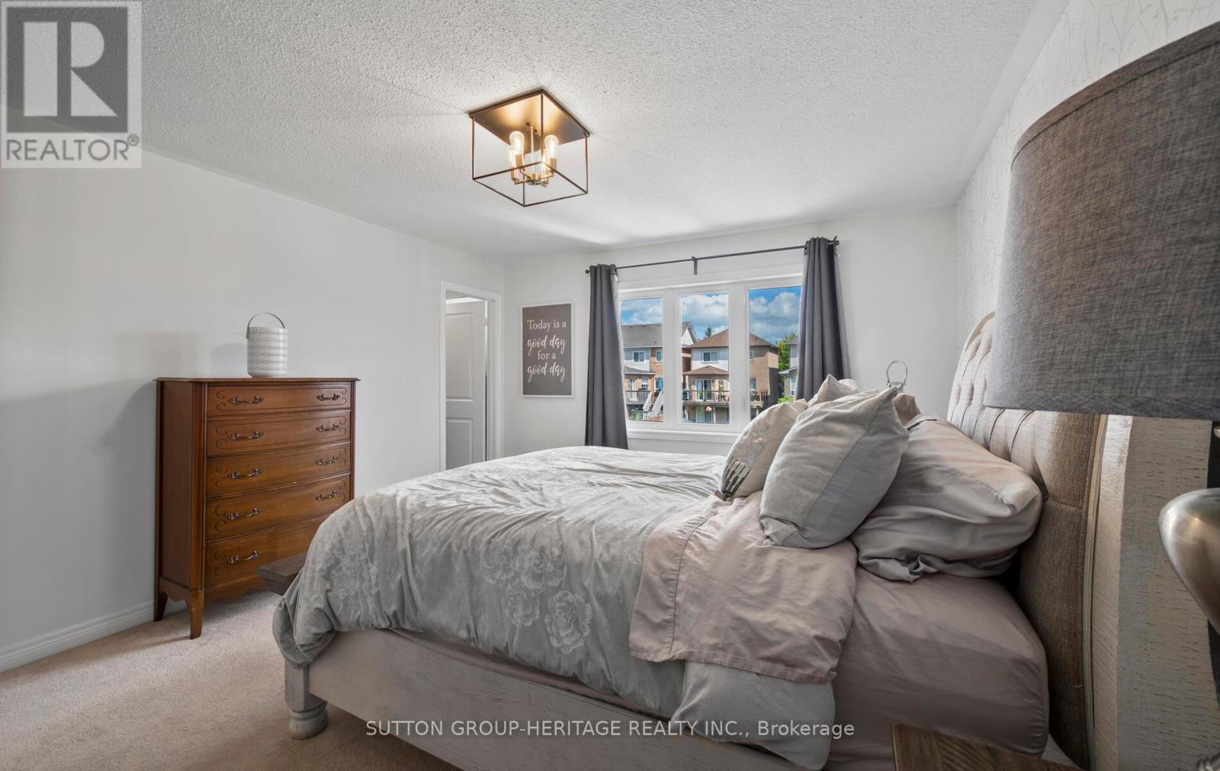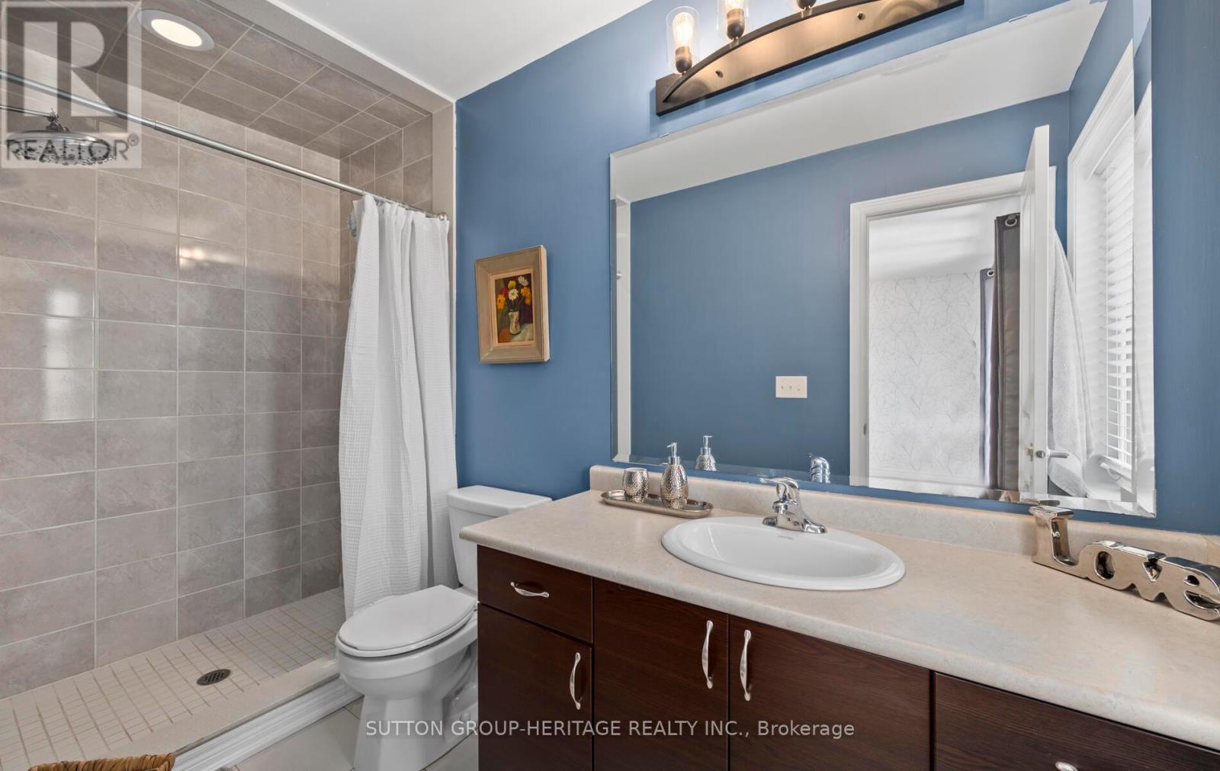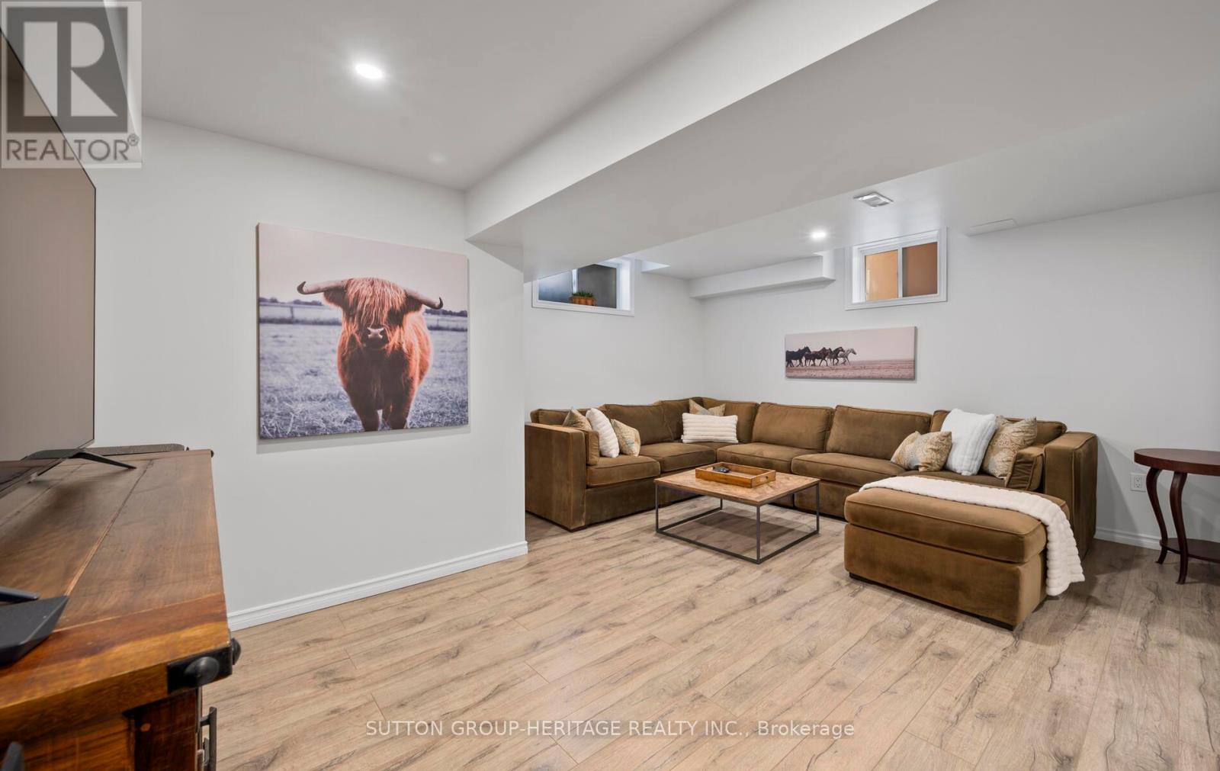142 Underwood Drive Whitby (Brooklin), Ontario L1M 0K9
$949,900
BEAUTIFUL 8 YR OLD ALL BRICK END UNIT TOWNHOME ON POOLSIZED LOT! Professionally Landscaped front and back, super deep 165' lot. Walking distance to schools, parks, shopping, minutes to 407. Open concept main floor with Hardwood Floors and Pot Lights. Kitchen open to living and dining rooms. Kitchen Island with granite countertops, Stainless Steel Appliances, Backsplash and drawer organizers. Walkout from dining room to large deck. All 3 bedrooms generously sized. 3pc ensuite and walk in closet in the primary. Bright professionally finished basement with Above grade windows. (id:50886)
Property Details
| MLS® Number | E9336368 |
| Property Type | Single Family |
| Community Name | Brooklin |
| ParkingSpaceTotal | 3 |
Building
| BathroomTotal | 3 |
| BedroomsAboveGround | 3 |
| BedroomsTotal | 3 |
| Appliances | Dishwasher, Dryer, Garage Door Opener, Microwave, Refrigerator, Stove, Washer, Window Coverings |
| BasementDevelopment | Finished |
| BasementType | N/a (finished) |
| ConstructionStyleAttachment | Attached |
| CoolingType | Central Air Conditioning |
| ExteriorFinish | Brick |
| FlooringType | Hardwood, Carpeted, Vinyl |
| FoundationType | Unknown |
| HalfBathTotal | 1 |
| HeatingFuel | Natural Gas |
| HeatingType | Forced Air |
| StoriesTotal | 2 |
| Type | Row / Townhouse |
| UtilityWater | Municipal Water |
Parking
| Attached Garage |
Land
| Acreage | No |
| Sewer | Sanitary Sewer |
| SizeDepth | 165 Ft ,10 In |
| SizeFrontage | 24 Ft ,7 In |
| SizeIrregular | 24.61 X 165.88 Ft |
| SizeTotalText | 24.61 X 165.88 Ft |
Rooms
| Level | Type | Length | Width | Dimensions |
|---|---|---|---|---|
| Second Level | Primary Bedroom | 4.6 m | 3.93 m | 4.6 m x 3.93 m |
| Second Level | Bedroom 2 | 3.99 m | 2.89 m | 3.99 m x 2.89 m |
| Second Level | Bedroom 3 | 3.94 m | 3.02 m | 3.94 m x 3.02 m |
| Basement | Recreational, Games Room | 4.41 m | 5.4 m | 4.41 m x 5.4 m |
| Basement | Laundry Room | 1.84 m | 2.9 m | 1.84 m x 2.9 m |
| Ground Level | Kitchen | 4.85 m | 2.48 m | 4.85 m x 2.48 m |
| Ground Level | Living Room | 4.5 m | 3.73 m | 4.5 m x 3.73 m |
| Ground Level | Dining Room | 4.26 m | 1.86 m | 4.26 m x 1.86 m |
https://www.realtor.ca/real-estate/27397956/142-underwood-drive-whitby-brooklin-brooklin
Interested?
Contact us for more information
Rick Menary
Broker
14 Gibbons Street
Oshawa, Ontario L1J 4X7















































































