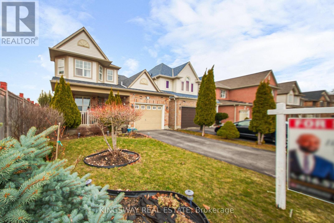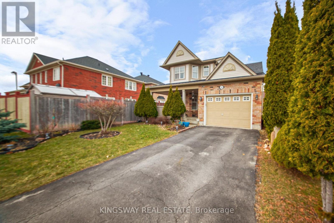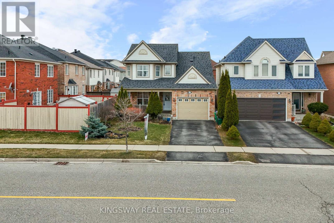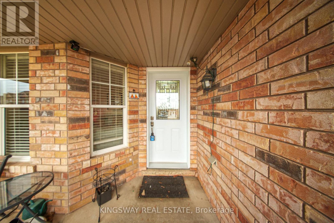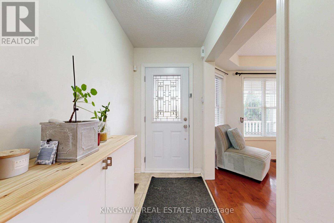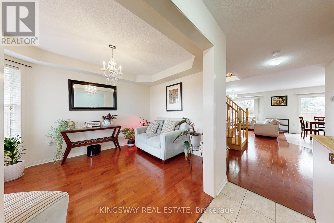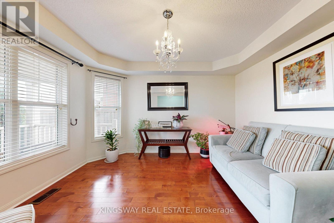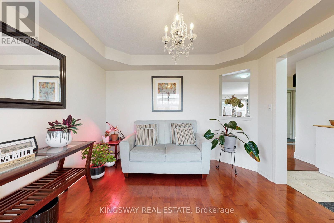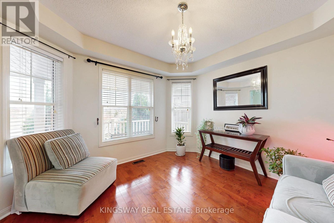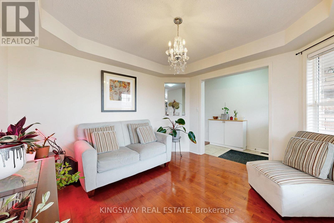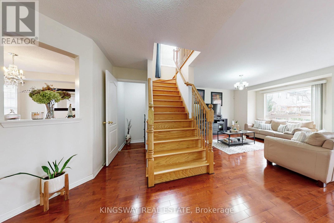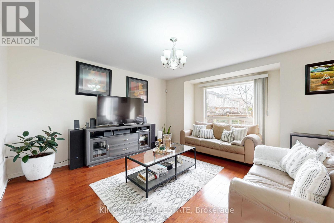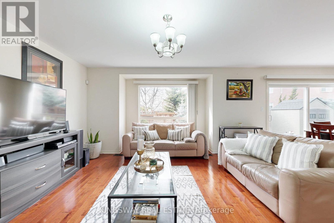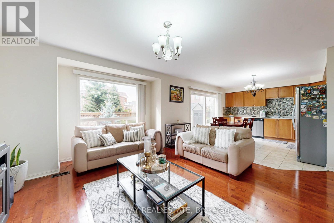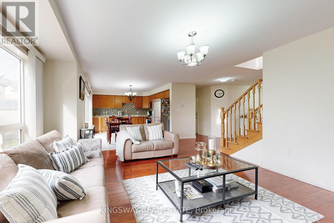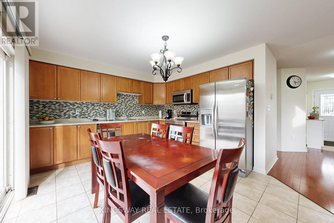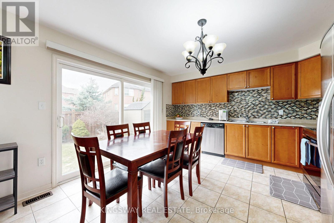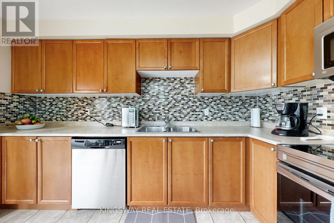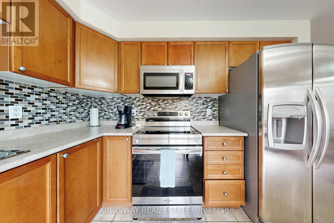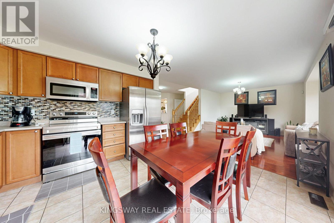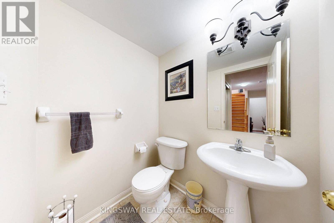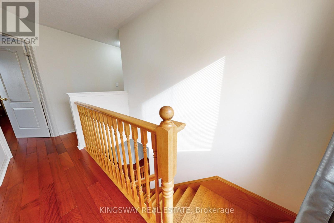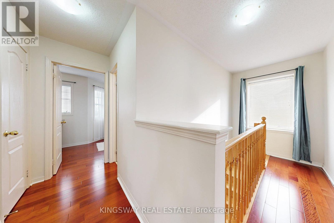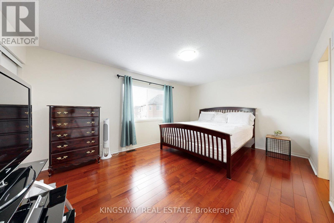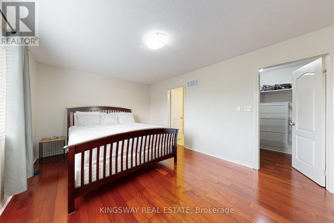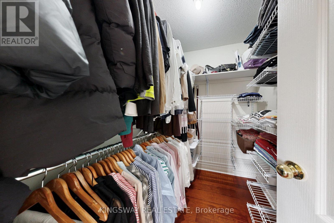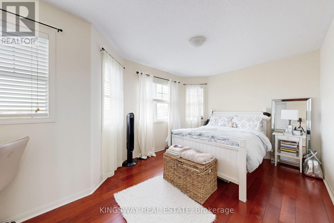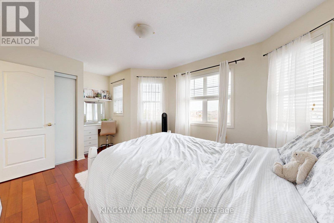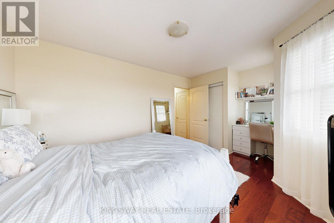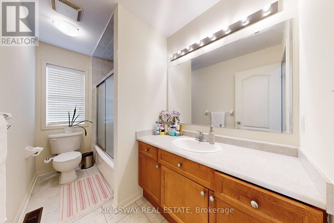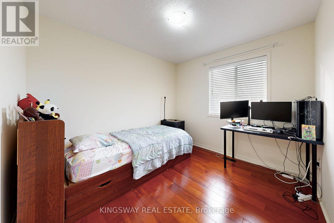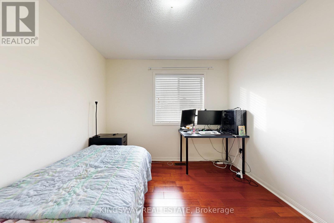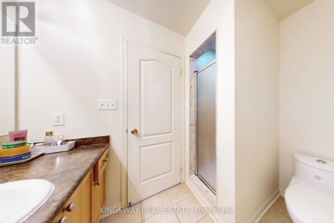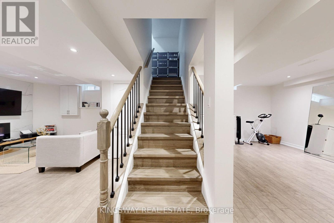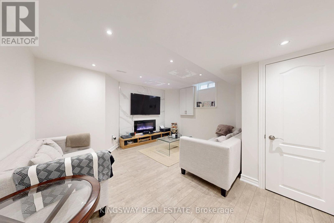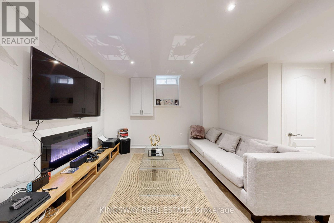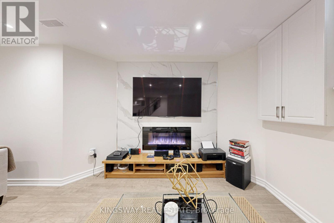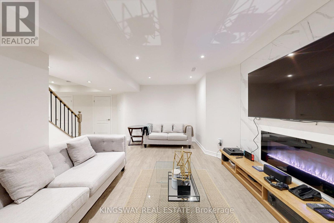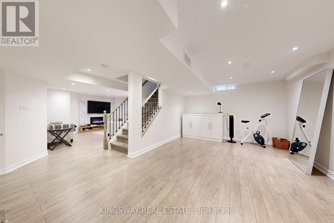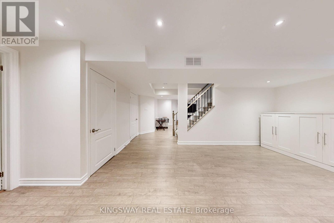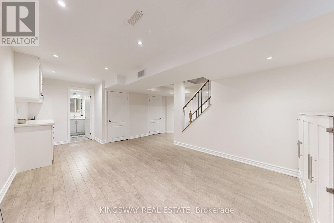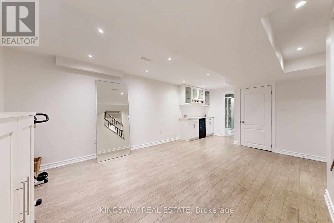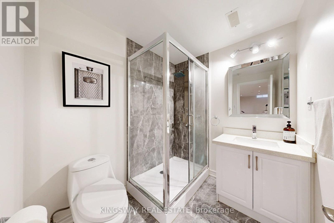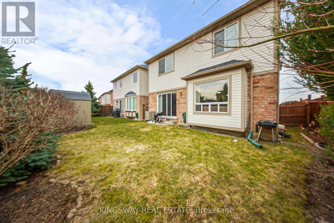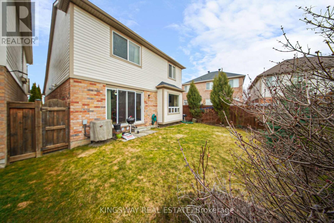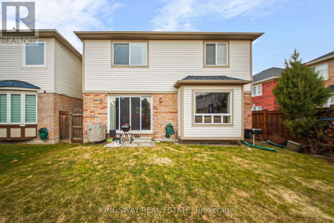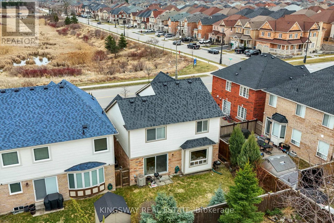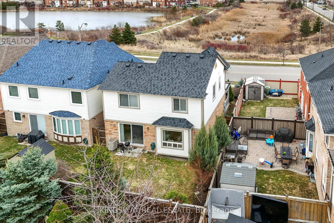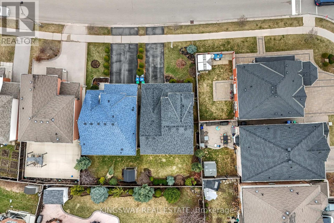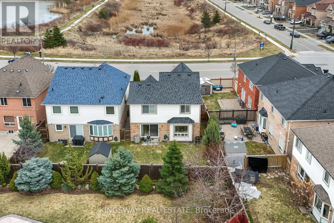142 Valleyway Drive Brampton, Ontario L6X 0N3
$969,900
Welcome to this charming and affordable three bedroom, four bathroom Detached home in rarely offered Credit Valley neighborhood with picturesque view of a Pond across the street!! Well maintained by original owners with a primary room that boasts of a W/I closet and a second closet, Ensuite washroom with standing shower, hardwood floor throughout the home, with laminate floor fully Finished Basement that include Quartz counter Bar, wine cooler, electric Fireplace, beautiful washroom, Pot lights and storage. This home is an entertainer's delight. Don't miss out on this relaxing home. Great location, close to great schools, parks, public transit and shopping. This home strikes the balance between peaceful living and city convenience. A Must see!! (id:50886)
Property Details
| MLS® Number | W12435925 |
| Property Type | Single Family |
| Community Name | Credit Valley |
| Equipment Type | Water Heater |
| Parking Space Total | 3 |
| Rental Equipment Type | Water Heater |
Building
| Bathroom Total | 4 |
| Bedrooms Above Ground | 3 |
| Bedrooms Total | 3 |
| Amenities | Fireplace(s) |
| Appliances | Garage Door Opener Remote(s), Water Heater, Blinds, Dishwasher, Dryer, Microwave, Stove, Washer, Refrigerator |
| Basement Development | Finished |
| Basement Type | N/a (finished) |
| Construction Style Attachment | Detached |
| Cooling Type | Central Air Conditioning |
| Exterior Finish | Brick, Vinyl Siding |
| Fireplace Present | Yes |
| Flooring Type | Hardwood, Ceramic, Laminate |
| Foundation Type | Concrete, Poured Concrete |
| Half Bath Total | 1 |
| Heating Fuel | Natural Gas |
| Heating Type | Forced Air |
| Stories Total | 2 |
| Size Interior | 1,500 - 2,000 Ft2 |
| Type | House |
| Utility Water | Municipal Water |
Parking
| Attached Garage | |
| Garage |
Land
| Acreage | No |
| Sewer | Sanitary Sewer |
| Size Depth | 84 Ft |
| Size Frontage | 35 Ft ,4 In |
| Size Irregular | 35.4 X 84 Ft |
| Size Total Text | 35.4 X 84 Ft |
Rooms
| Level | Type | Length | Width | Dimensions |
|---|---|---|---|---|
| Second Level | Primary Bedroom | 4.93 m | 3.81 m | 4.93 m x 3.81 m |
| Second Level | Bedroom 2 | 4.19 m | 3.07 m | 4.19 m x 3.07 m |
| Second Level | Bedroom 3 | 2.9 m | 2.9 m | 2.9 m x 2.9 m |
| Basement | Recreational, Games Room | 8.76 m | 6.35 m | 8.76 m x 6.35 m |
| Main Level | Great Room | 4.52 m | 3.81 m | 4.52 m x 3.81 m |
| Main Level | Eating Area | 4.11 m | 3.81 m | 4.11 m x 3.81 m |
| Main Level | Kitchen | 4.11 m | 3.81 m | 4.11 m x 3.81 m |
| Main Level | Family Room | 3.35 m | 3.66 m | 3.35 m x 3.66 m |
https://www.realtor.ca/real-estate/28932393/142-valleyway-drive-brampton-credit-valley-credit-valley
Contact Us
Contact us for more information
Ike Okafor Nwago
Broker
3180 Ridgeway Drive Unit 36
Mississauga, Ontario L5L 5S7
(905) 277-2000
(905) 277-0020
www.kingswayrealestate.com/

