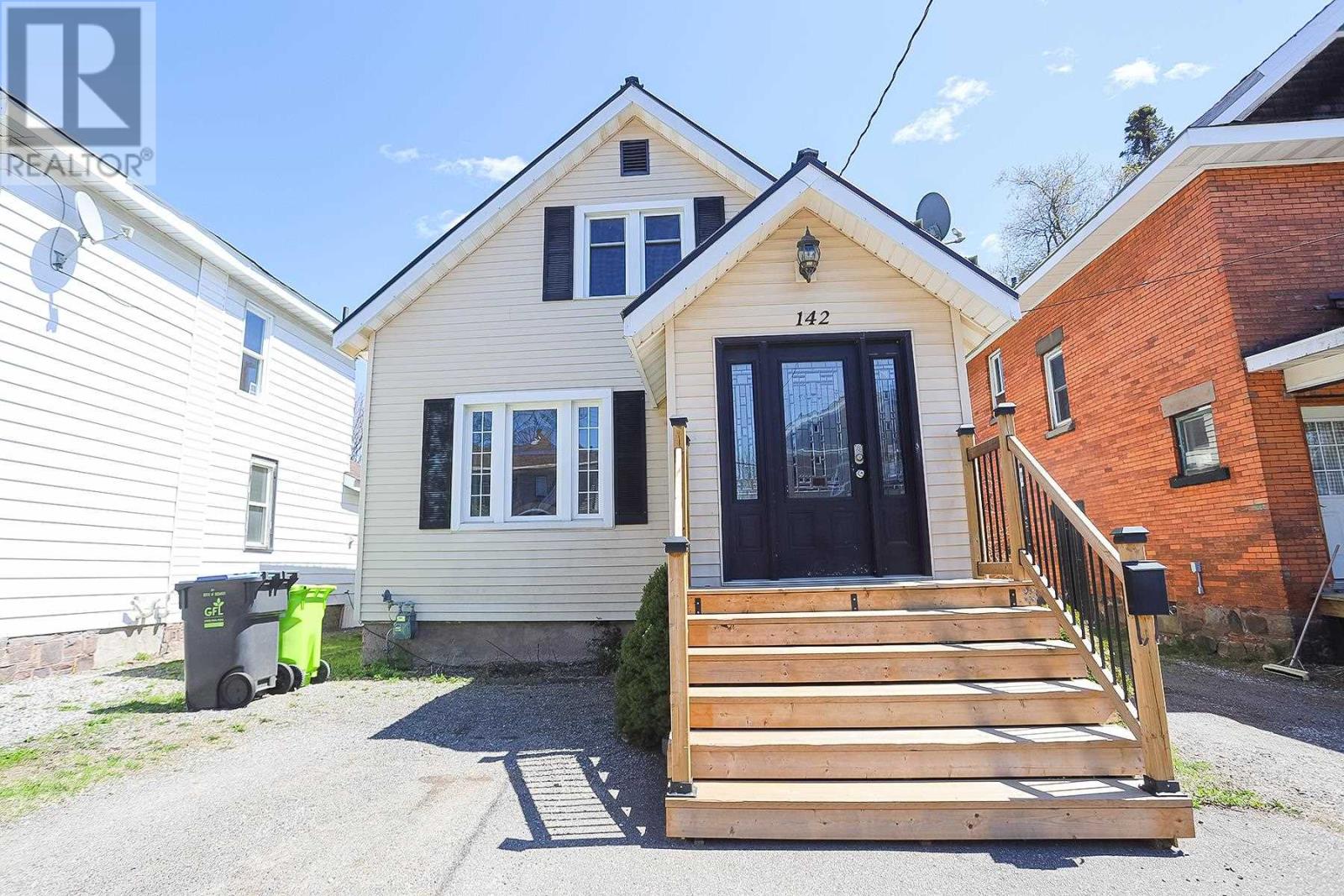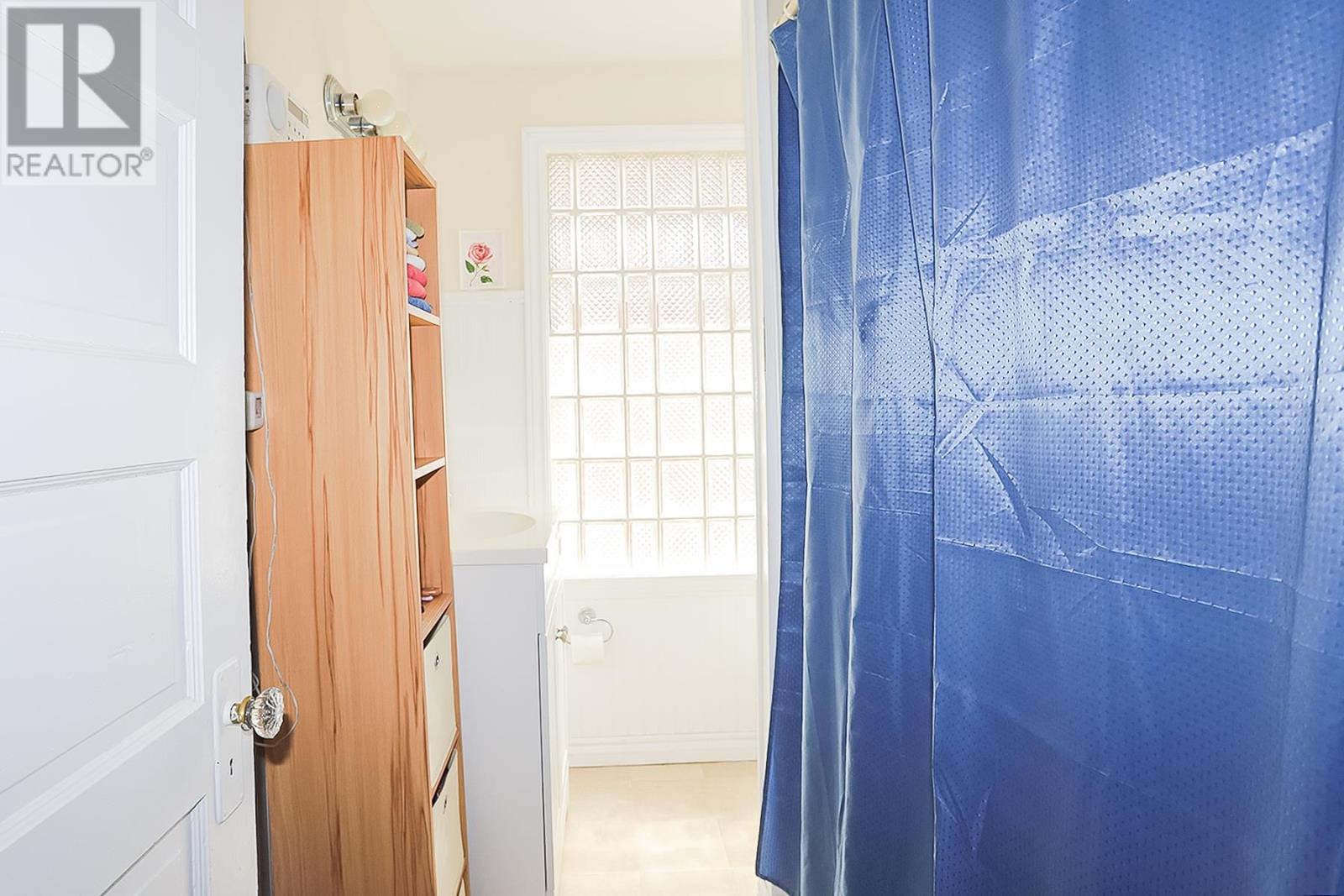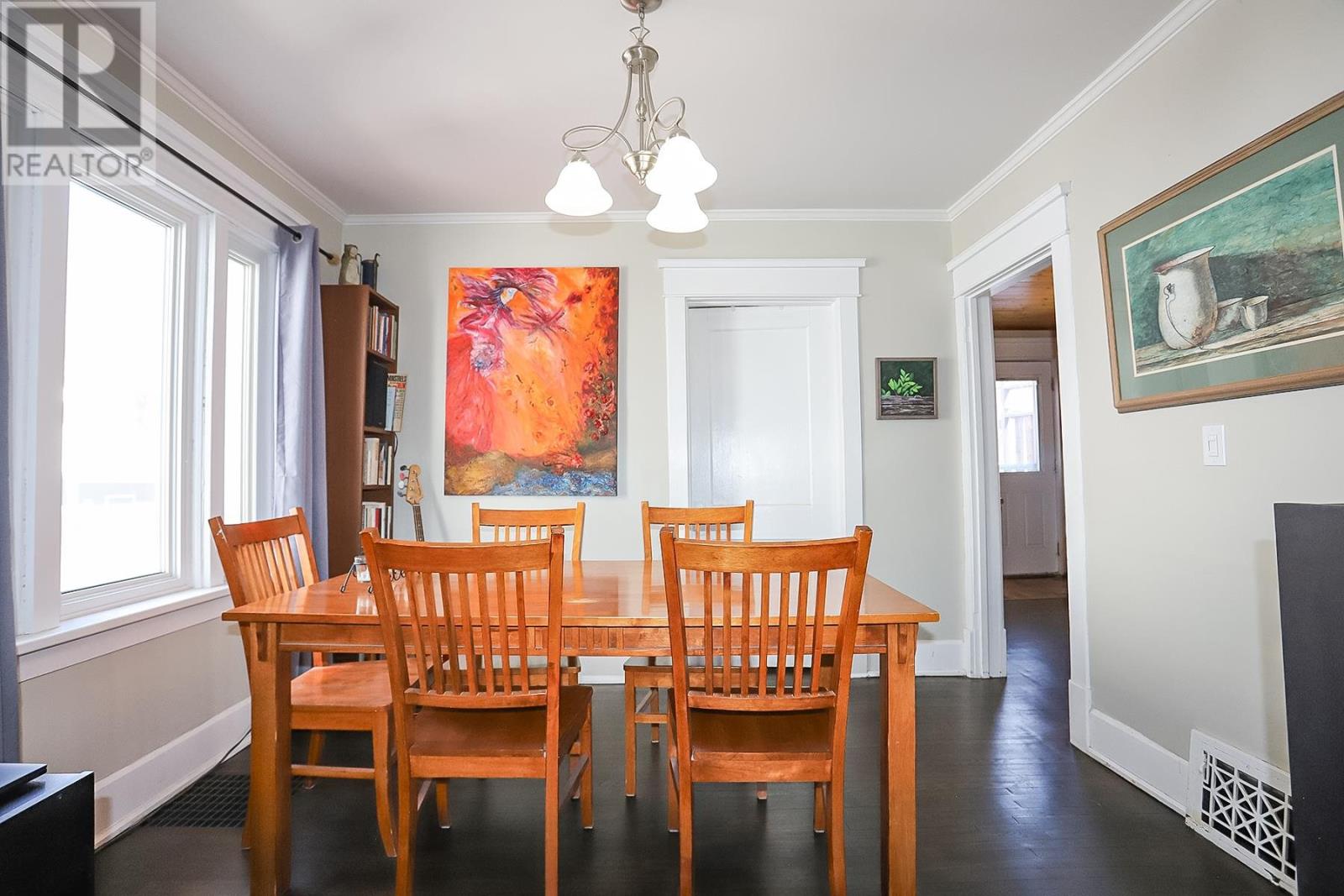142 Woodward Ave Sault Ste. Marie, Ontario P6A 3T7
3 Bedroom
2 Bathroom
1,400 ft2
Forced Air
$309,900
PLENTY OF CHARM IN THIS 3 BEDROOM, 2 BATH CENTURY HOME IN THE HEART OF THE OLD HOSPITAL DISTRICT OF DOWNTOWN SAULT STE MARIE. FEATURING GAS FORCED AIR, SPACIOUS KITCHEN AND DINING ROOM, BEAUTIFUL MAIN FLOOR FAMILY ROOM, REC ROOM IN THE BASEMENT AND A PORCH/MUD ROOM IN THE FRONT OF THE HOUSE. THE BACKYARD FEATURES A WOOD DECK AND PLENTY OF ROOM IN THE FENCED BACKYARD FOR GARDENING. CALL TODAY TO BOOK A PRIVATE VIEWING. (id:50886)
Property Details
| MLS® Number | SM251039 |
| Property Type | Single Family |
| Community Name | Sault Ste. Marie |
| Features | Paved Driveway |
| Storage Type | Storage Shed |
| Structure | Deck, Patio(s), Shed |
Building
| Bathroom Total | 2 |
| Bedrooms Above Ground | 3 |
| Bedrooms Total | 3 |
| Age | Over 26 Years |
| Appliances | Dishwasher, Stove, Dryer, Microwave, Window Coverings, Refrigerator, Washer |
| Basement Development | Partially Finished |
| Basement Type | Full (partially Finished) |
| Construction Style Attachment | Detached |
| Exterior Finish | Vinyl |
| Flooring Type | Hardwood |
| Foundation Type | Poured Concrete |
| Half Bath Total | 1 |
| Heating Fuel | Natural Gas |
| Heating Type | Forced Air |
| Stories Total | 2 |
| Size Interior | 1,400 Ft2 |
| Utility Water | Municipal Water |
Parking
| No Garage | |
| Gravel |
Land
| Access Type | Road Access |
| Acreage | No |
| Fence Type | Fenced Yard |
| Sewer | Sanitary Sewer |
| Size Depth | 99 Ft |
| Size Frontage | 30.0000 |
| Size Irregular | 30x99 |
| Size Total Text | 30x99|under 1/2 Acre |
Rooms
| Level | Type | Length | Width | Dimensions |
|---|---|---|---|---|
| Second Level | Bedroom | 14X10 | ||
| Second Level | Bedroom | 13X8 | ||
| Second Level | Bedroom | 9X10 | ||
| Second Level | Bathroom | X0 | ||
| Basement | Laundry Room | 20X10 | ||
| Basement | Recreation Room | 20X13.5 | ||
| Basement | Bathroom | X0 | ||
| Main Level | Dining Room | 11X9 | ||
| Main Level | Living Room | 12.4X8.2 | ||
| Main Level | Kitchen | 14.2X9 | ||
| Main Level | Other | 6.9X7.4 | ||
| Main Level | Den | 8X7 |
https://www.realtor.ca/real-estate/28283056/142-woodward-ave-sault-ste-marie-sault-ste-marie
Contact Us
Contact us for more information
Marc Beaudette
Broker
marc-beaudette.c21.ca/
Century 21 Choice Realty Inc.
121 Brock St.
Sault Ste. Marie, Ontario P6A 3B6
121 Brock St.
Sault Ste. Marie, Ontario P6A 3B6
(705) 942-2100
(705) 942-9892
choicerealty.c21.ca/























































































