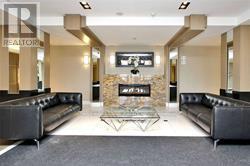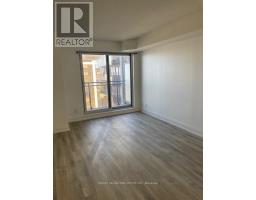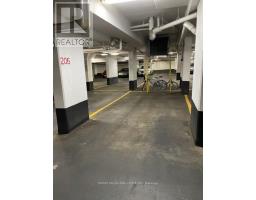1420 - 1060 Sheppard Avenue W Toronto, Ontario M3J 0G7
$2,650 Monthly
Spectacular South Facing Open Concept Unit. Stunning Unobstructed Downtown City Views. Ideally Located Just Steps To TTC & Go Station, Downsview Park, Minutes to Yorkdale Mall. This Spacious Suite Boasts New Laminate Floors, Granite Countertops, Backsplash.The Primary Bedroom Boasts A Walk-In Closet and 4 PC bath. This Unit Includes 1 Underground Parking Spot and Locker. The Den is Ideal for Office or Cozy Reading Room. NO PETS NO SMOKING **EXTRAS** New water proof Laminate floors, New Kitchen Cabinets, New Cabinets in Main Bathroom, New Toilet, Freshly painted, Building Amenities Incld Indoor Pool, Party Room, Exercise Room, Security, Visitor Parking. (id:50886)
Property Details
| MLS® Number | W11957296 |
| Property Type | Single Family |
| Community Name | York University Heights |
| Amenities Near By | Public Transit, Place Of Worship |
| Community Features | Pets Not Allowed |
| Features | Conservation/green Belt, Balcony |
| Parking Space Total | 1 |
Building
| Bathroom Total | 2 |
| Bedrooms Above Ground | 1 |
| Bedrooms Below Ground | 1 |
| Bedrooms Total | 2 |
| Amenities | Security/concierge, Visitor Parking, Exercise Centre, Sauna, Storage - Locker |
| Cooling Type | Central Air Conditioning |
| Exterior Finish | Brick, Concrete |
| Flooring Type | Laminate |
| Half Bath Total | 1 |
| Heating Fuel | Natural Gas |
| Heating Type | Heat Pump |
| Size Interior | 700 - 799 Ft2 |
| Type | Apartment |
Parking
| Underground |
Land
| Acreage | No |
| Land Amenities | Public Transit, Place Of Worship |
Rooms
| Level | Type | Length | Width | Dimensions |
|---|---|---|---|---|
| Flat | Living Room | Measurements not available | ||
| Flat | Dining Room | Measurements not available | ||
| Flat | Kitchen | Measurements not available | ||
| Flat | Primary Bedroom | Measurements not available | ||
| Flat | Den | Measurements not available |
Contact Us
Contact us for more information
Myriam E Benchitrit
Salesperson
www.luxurylivingtoronto.com/
myriambenchitrit@facebook.com/
2145 Avenue Road
Toronto, Ontario M5M 4B2
(416) 441-2888
www.harveykalles.com/





























