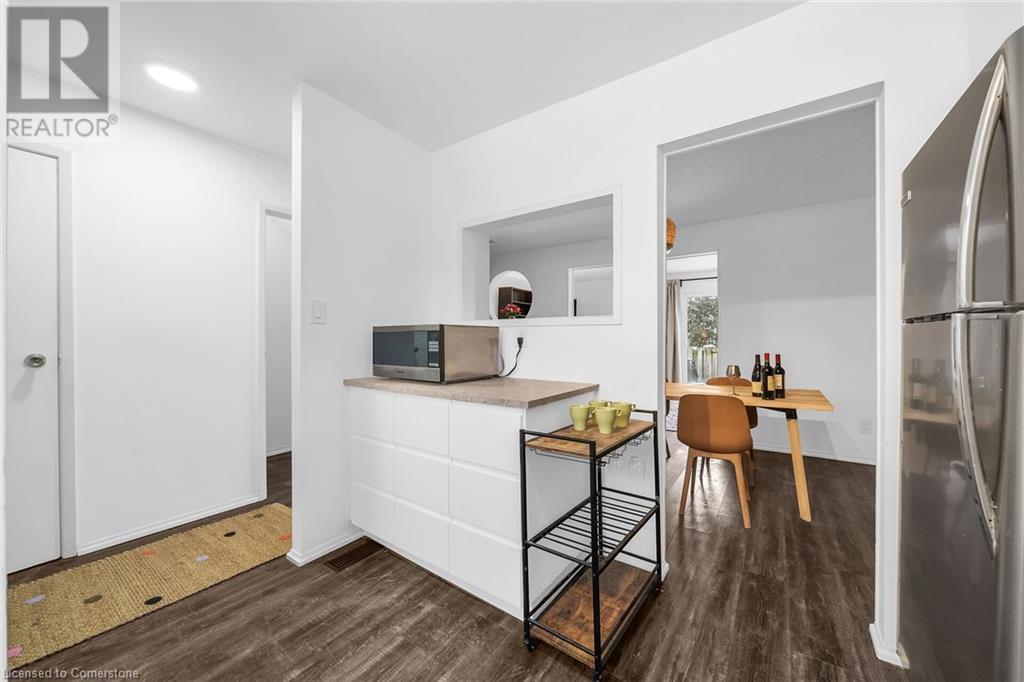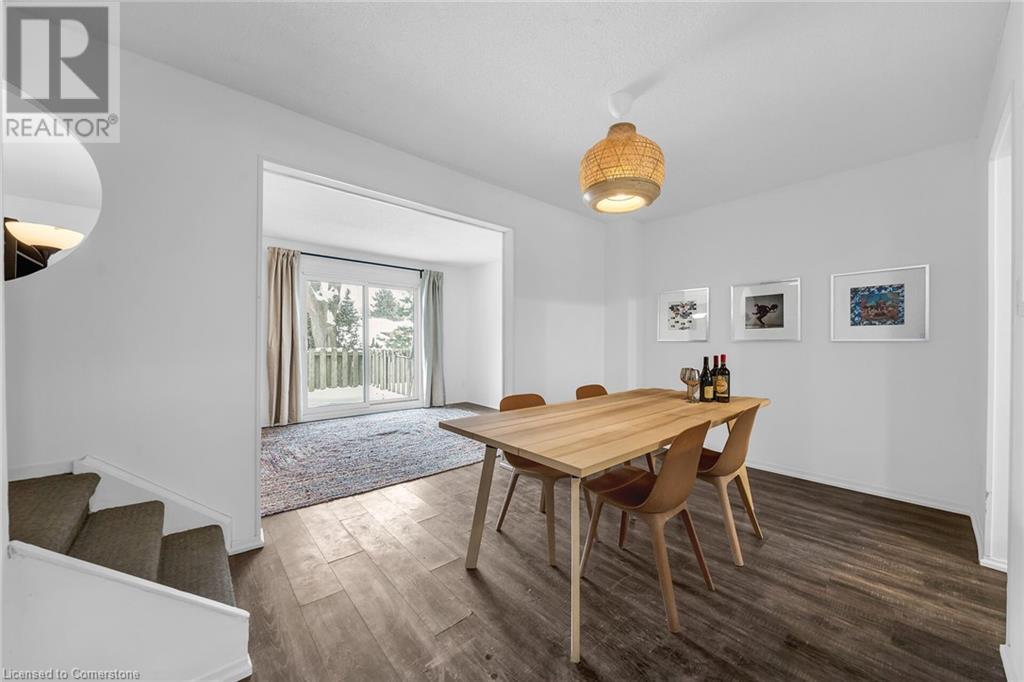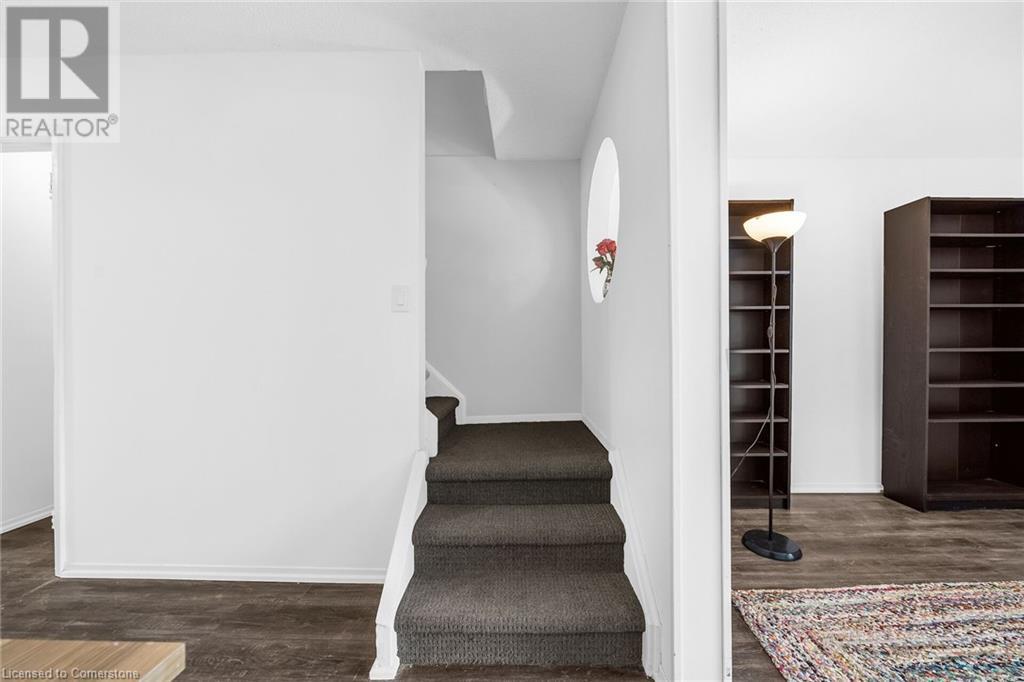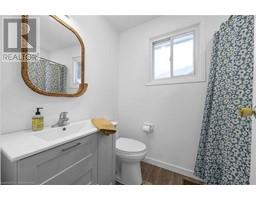1420 Garth Street Unit# 15 Hamilton, Ontario L9B 1R6
$499,999Maintenance, Insurance, Cable TV, Water, Parking
$499.35 Monthly
Maintenance, Insurance, Cable TV, Water, Parking
$499.35 MonthlyCharming 3-Bedroom Townhome in Prime Hamilton West Mountain Location! Welcome to this recently upgraded home featuring a brand-new kitchen, a finished basement, and 1.5 bathrooms—perfect for first-time buyers or those seeking affordable living. Enjoy the convenience of low maintenance fees, which cover building insurance, cable TV, exterior maintenance, parking, water, and more. With parking for one vehicle plus visitor parking included, this home offers practicality and ease. Located just minutes from The Link, you’ll have quick access to highways, public transit, shopping, dining, schools, and parks. A fantastic opportunity in a sought-after neighborhood—don’t miss out! (id:50886)
Property Details
| MLS® Number | 40697666 |
| Property Type | Single Family |
| Equipment Type | None |
| Features | Paved Driveway |
| Parking Space Total | 1 |
| Rental Equipment Type | None |
Building
| Bathroom Total | 2 |
| Bedrooms Above Ground | 3 |
| Bedrooms Total | 3 |
| Appliances | Dishwasher, Dryer, Refrigerator, Stove, Washer, Window Coverings |
| Architectural Style | 2 Level |
| Basement Development | Finished |
| Basement Type | Full (finished) |
| Construction Style Attachment | Attached |
| Cooling Type | Central Air Conditioning |
| Exterior Finish | Brick |
| Foundation Type | Block |
| Half Bath Total | 1 |
| Heating Fuel | Natural Gas |
| Heating Type | Forced Air |
| Stories Total | 2 |
| Size Interior | 1,149 Ft2 |
| Type | Row / Townhouse |
| Utility Water | Municipal Water |
Land
| Acreage | No |
| Sewer | Municipal Sewage System |
| Size Total Text | Unknown |
| Zoning Description | De/s-207 |
Rooms
| Level | Type | Length | Width | Dimensions |
|---|---|---|---|---|
| Second Level | 4pc Bathroom | 4'11'' x 7'4'' | ||
| Second Level | Bedroom | 10'2'' x 7'11'' | ||
| Second Level | Bedroom | 11'7'' x 8'8'' | ||
| Second Level | Primary Bedroom | 13'11'' x 10'5'' | ||
| Basement | Utility Room | 8'10'' x 6'1'' | ||
| Basement | Laundry Room | 10'1'' x 16'10'' | ||
| Basement | Recreation Room | 16'10'' x 19'1'' | ||
| Main Level | 2pc Bathroom | 7'4'' x 3'4'' | ||
| Main Level | Kitchen | 10'1'' x 10'2'' | ||
| Main Level | Dining Room | 13'8'' x 8'9'' | ||
| Main Level | Living Room | 16'11'' x 10'3'' |
https://www.realtor.ca/real-estate/27942835/1420-garth-street-unit-15-hamilton
Contact Us
Contact us for more information
Reisha Dass
Broker
www.youtube.com/embed/C1npqySBmHw
www.youtube.com/embed/dzrcXsdRuM0
reishadass.com/
720 Guelph Line Unit A
Burlington, Ontario L7R 4E2
(905) 333-3500











































