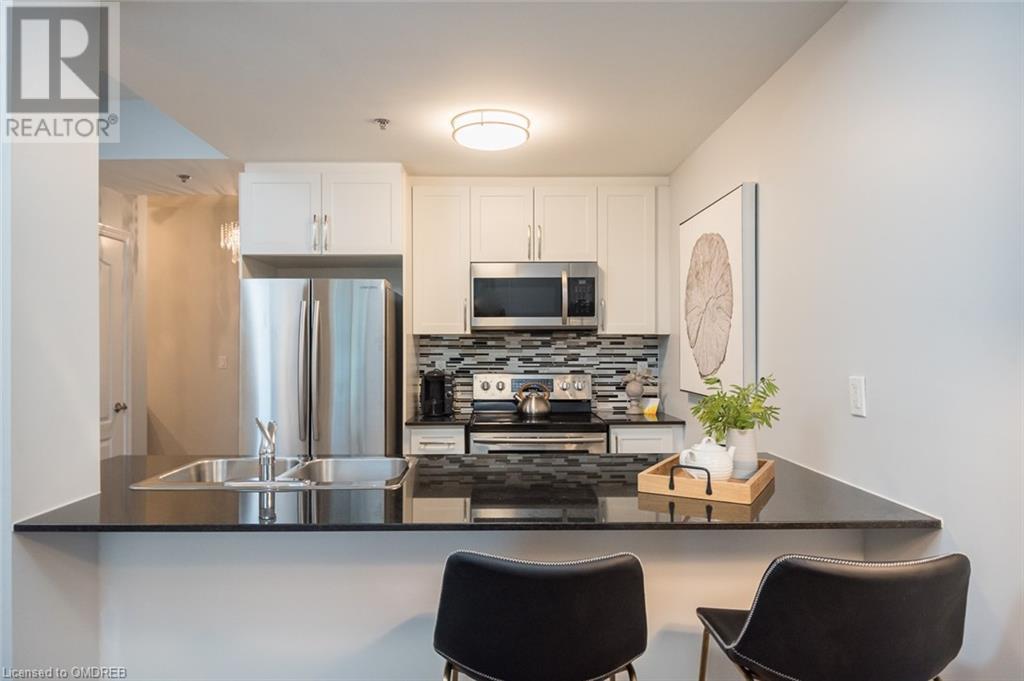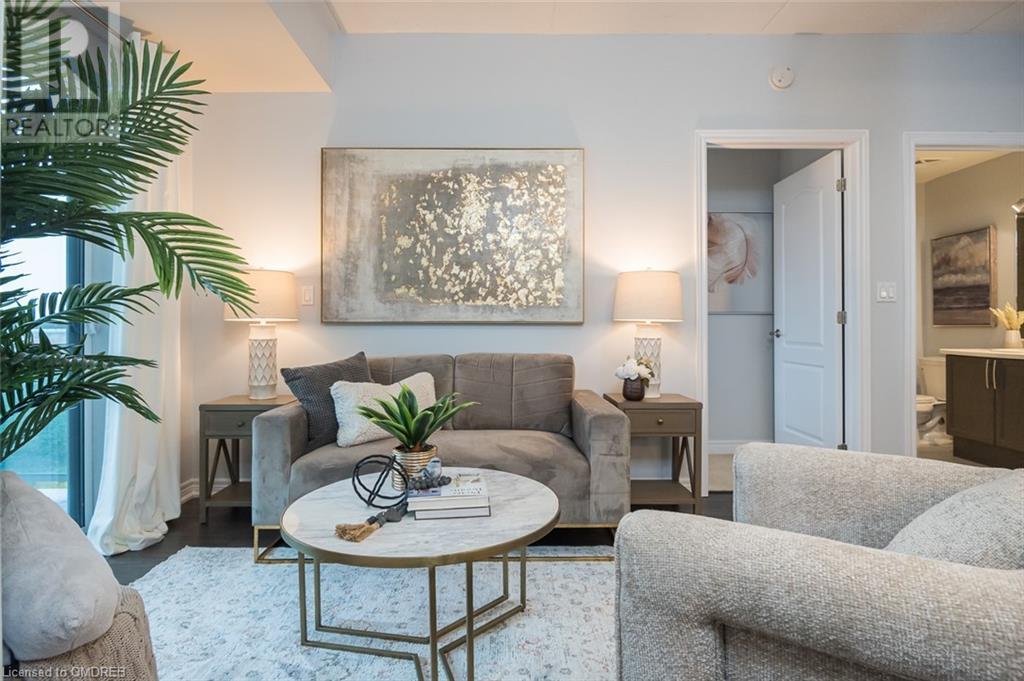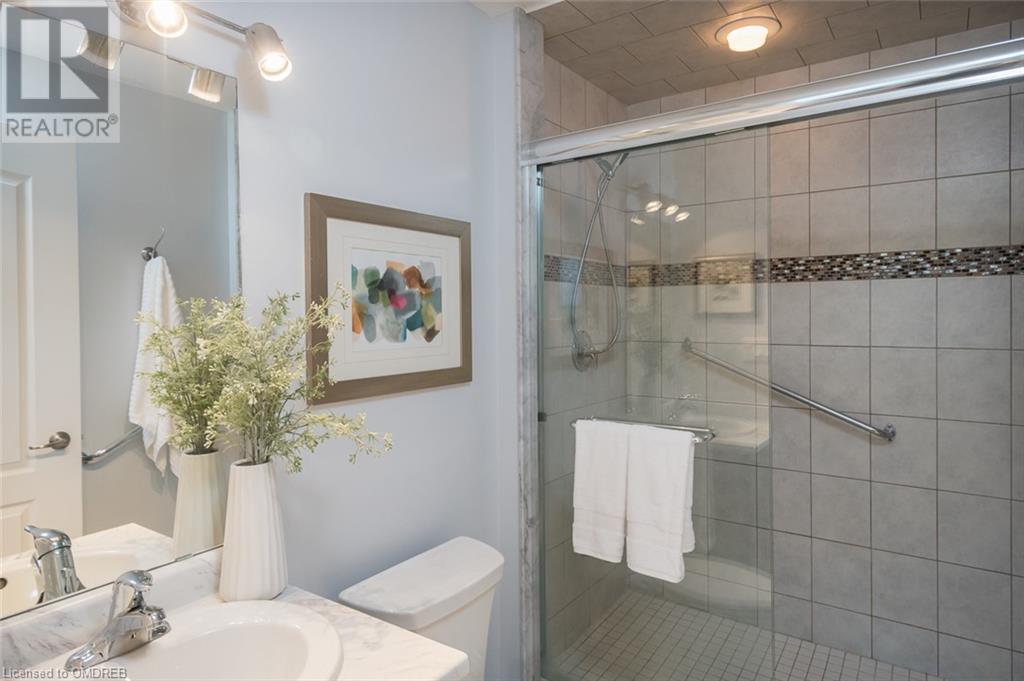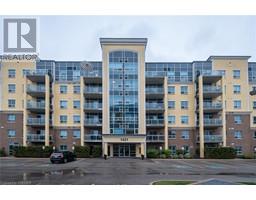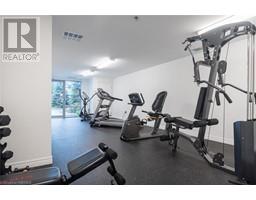1421 Costigan Road Unit# 501 Milton, Ontario L9T 2N4
$674,900Maintenance,
$461.50 Monthly
Maintenance,
$461.50 MonthlyThis spacious condo with over 918 sq ft of living space, offers a prime location within walking distance to parks, schools, and amenities, with quick access to the 401/407 and GO station—perfect for commuters, downsizers or first time home buyers. It includes an underground parking spot, locker, and access to excellent amenities such as a gym and party room. Inside, the 9ft ceilings, in-suite laundry, and open-concept living and dining areas create a comfortable living space, complemented by engineered hardwood flooring and scenic views of the Escarpment from the 67 sqft balcony. The white kitchen features plenty of storage, black granite countertops, and stainless-steel appliances. The condo has two generously sized bedrooms, including a primary with a walk-in closet and 3pc ensuite, plus a large main bath and a den that can be used as an office or separate dining area. Come experience how convenient condo living here can be! (id:50886)
Property Details
| MLS® Number | 40652333 |
| Property Type | Single Family |
| AmenitiesNearBy | Hospital, Park, Schools, Shopping |
| CommunityFeatures | Quiet Area, Community Centre |
| EquipmentType | Water Heater |
| Features | Southern Exposure, Balcony |
| ParkingSpaceTotal | 1 |
| RentalEquipmentType | Water Heater |
| StorageType | Locker |
Building
| BathroomTotal | 2 |
| BedroomsAboveGround | 2 |
| BedroomsBelowGround | 1 |
| BedroomsTotal | 3 |
| Amenities | Exercise Centre, Party Room |
| Appliances | Dishwasher, Dryer, Microwave, Refrigerator, Stove, Washer |
| BasementType | None |
| ConstructedDate | 2013 |
| ConstructionStyleAttachment | Attached |
| CoolingType | Central Air Conditioning |
| ExteriorFinish | Brick |
| HeatingFuel | Natural Gas |
| StoriesTotal | 1 |
| SizeInterior | 918 Sqft |
| Type | Apartment |
| UtilityWater | Municipal Water |
Parking
| Underground | |
| None |
Land
| Acreage | No |
| LandAmenities | Hospital, Park, Schools, Shopping |
| Sewer | Municipal Sewage System |
| SizeTotalText | Unknown |
| ZoningDescription | Pk Belt |
Rooms
| Level | Type | Length | Width | Dimensions |
|---|---|---|---|---|
| Main Level | Bedroom | 13'1'' x 9'1'' | ||
| Main Level | Full Bathroom | 8'6'' x 5'2'' | ||
| Main Level | Primary Bedroom | 13'11'' x 11'9'' | ||
| Main Level | Laundry Room | 6'4'' x 7'5'' | ||
| Main Level | 4pc Bathroom | 5'6'' x 9'0'' | ||
| Main Level | Den | 9'7'' x 6'9'' | ||
| Main Level | Living Room | 14'6'' x 12'1'' | ||
| Main Level | Kitchen | 7'11'' x 8'4'' |
https://www.realtor.ca/real-estate/27470547/1421-costigan-road-unit-501-milton
Interested?
Contact us for more information
Amy Flowers
Broker
459 Main St E - 2nd Floor
Milton, Ontario L9T 1R1
Jennifer Laliberte
Broker
459 Main St E - 2nd Floor
Milton, Ontario L9T 1R1





