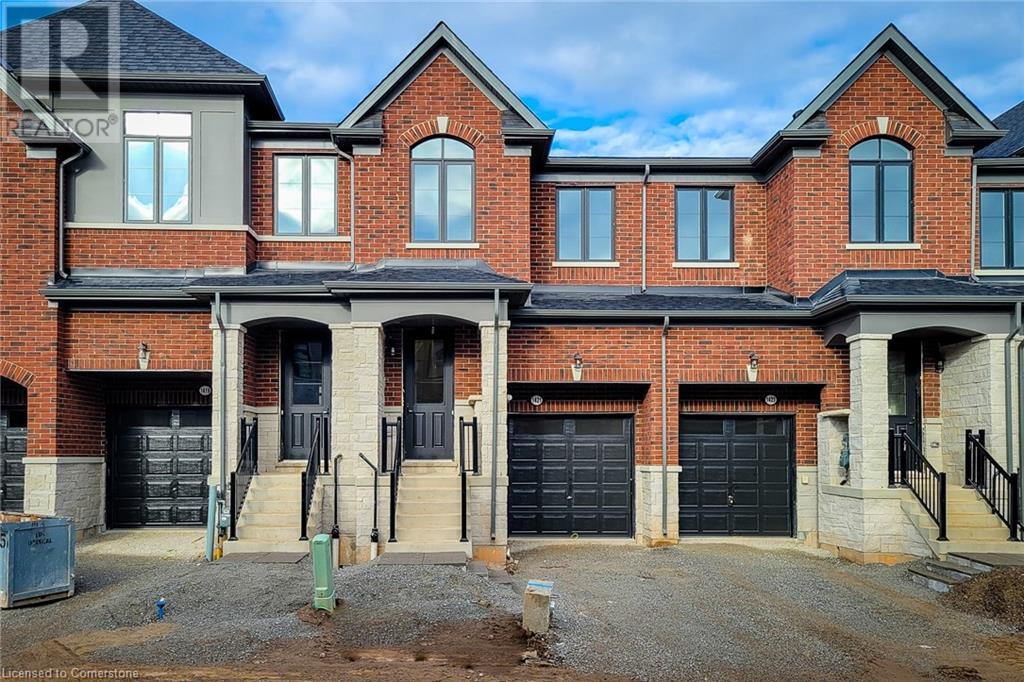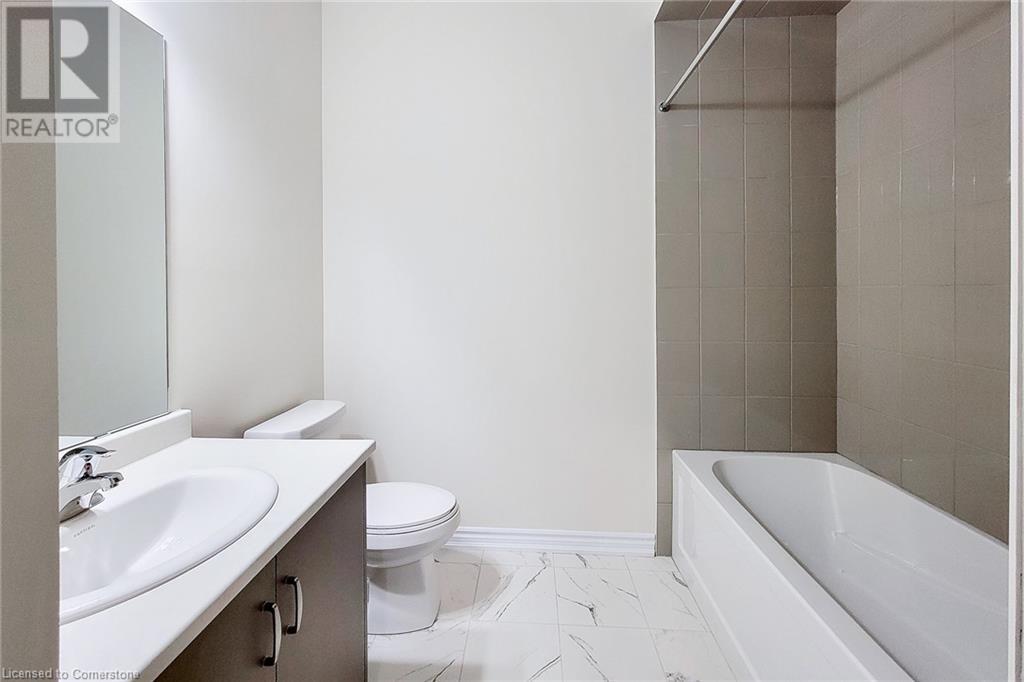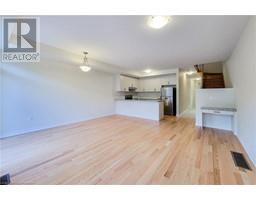1421 Oakmont Common Burlington, Ontario L7P 0V8
$3,100 Monthly
Brand-new townhouse offers modern living at its finest, featuring a stylish main floor with hardwood flooring, 9-foot ceilings, and a sleek kitchen equipped with stainless steel appliances, a large island, and a breakfast bar. Upstairs, enjoy three spacious bedrooms, including a luxurious primary suite with a 4-piece ensuite featuring a separate shower and soaker tub, plus the convenience of a second-floor laundry room. The unfinished basement provides plenty of storage space, while the prime location ensures easy access to major highways, shopping, and all amenities. Perfect for families or professionals, this home is ready for you to move in! (id:50886)
Property Details
| MLS® Number | 40681957 |
| Property Type | Single Family |
| AmenitiesNearBy | Golf Nearby, Park, Place Of Worship, Schools, Shopping |
| EquipmentType | Water Heater |
| Features | Ravine |
| ParkingSpaceTotal | 2 |
| RentalEquipmentType | Water Heater |
Building
| BathroomTotal | 3 |
| BedroomsAboveGround | 3 |
| BedroomsTotal | 3 |
| Appliances | Dishwasher, Dryer, Refrigerator, Stove, Washer |
| ArchitecturalStyle | 2 Level |
| BasementDevelopment | Unfinished |
| BasementType | Full (unfinished) |
| ConstructionStyleAttachment | Attached |
| CoolingType | Central Air Conditioning |
| ExteriorFinish | Brick, Stone |
| FoundationType | Poured Concrete |
| HalfBathTotal | 1 |
| HeatingType | Forced Air |
| StoriesTotal | 2 |
| SizeInterior | 1520 Sqft |
| Type | Row / Townhouse |
| UtilityWater | Municipal Water |
Parking
| Attached Garage |
Land
| AccessType | Road Access |
| Acreage | No |
| LandAmenities | Golf Nearby, Park, Place Of Worship, Schools, Shopping |
| Sewer | Municipal Sewage System |
| SizeFrontage | 20 Ft |
| SizeTotalText | Under 1/2 Acre |
| ZoningDescription | Rm-3 |
Rooms
| Level | Type | Length | Width | Dimensions |
|---|---|---|---|---|
| Second Level | 4pc Bathroom | Measurements not available | ||
| Second Level | 4pc Bathroom | Measurements not available | ||
| Second Level | Bedroom | 12'6'' x 8'0'' | ||
| Second Level | Bedroom | 11'0'' x 8'8'' | ||
| Second Level | Primary Bedroom | 18'0'' x 11'0'' | ||
| Main Level | 2pc Bathroom | Measurements not available | ||
| Main Level | Great Room | 17'9'' x 17'0'' | ||
| Main Level | Dining Room | 17'9'' x 17'0'' | ||
| Main Level | Kitchen | 10'2'' x 9'0'' |
https://www.realtor.ca/real-estate/27694259/1421-oakmont-common-burlington
Interested?
Contact us for more information
Robert Magnowski
Salesperson
30 Eglinton Ave West Suite 7
Mississauga, Ontario L5R 3E7









































