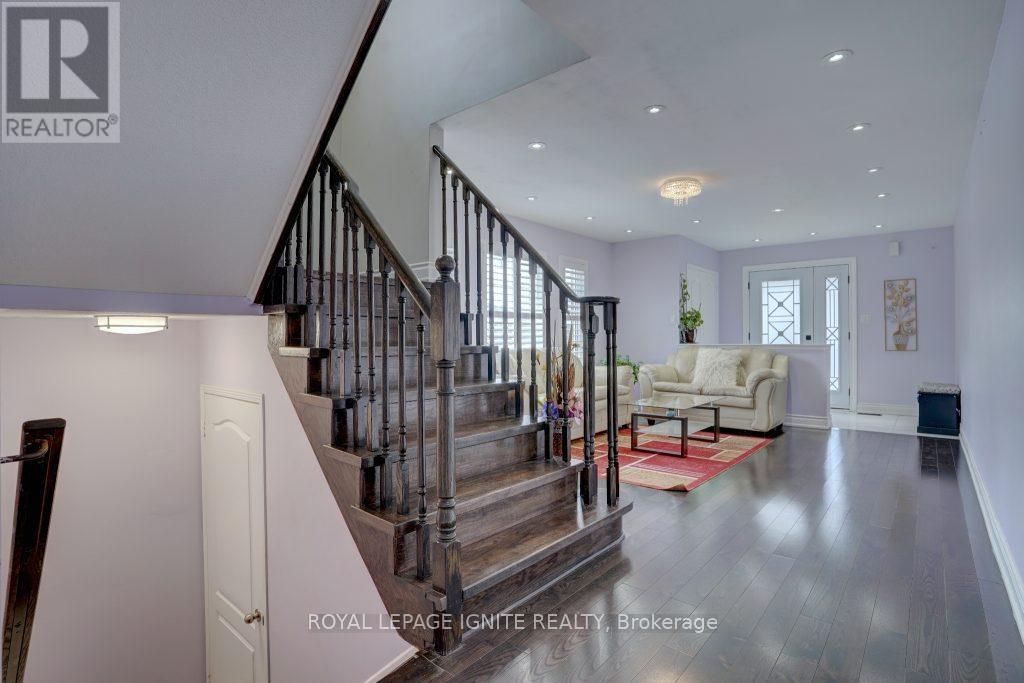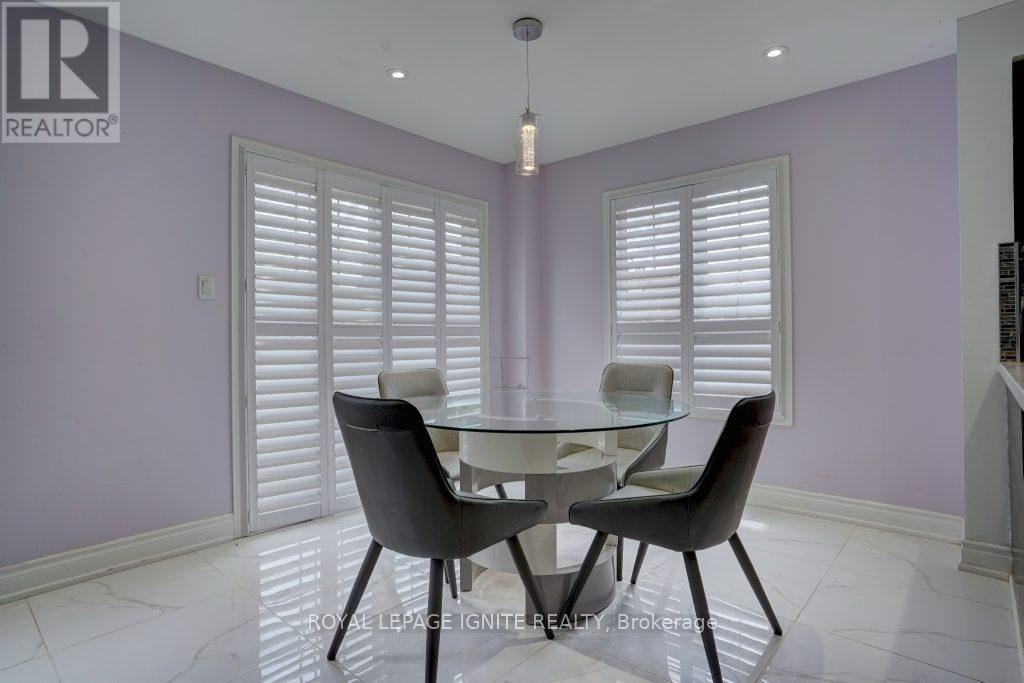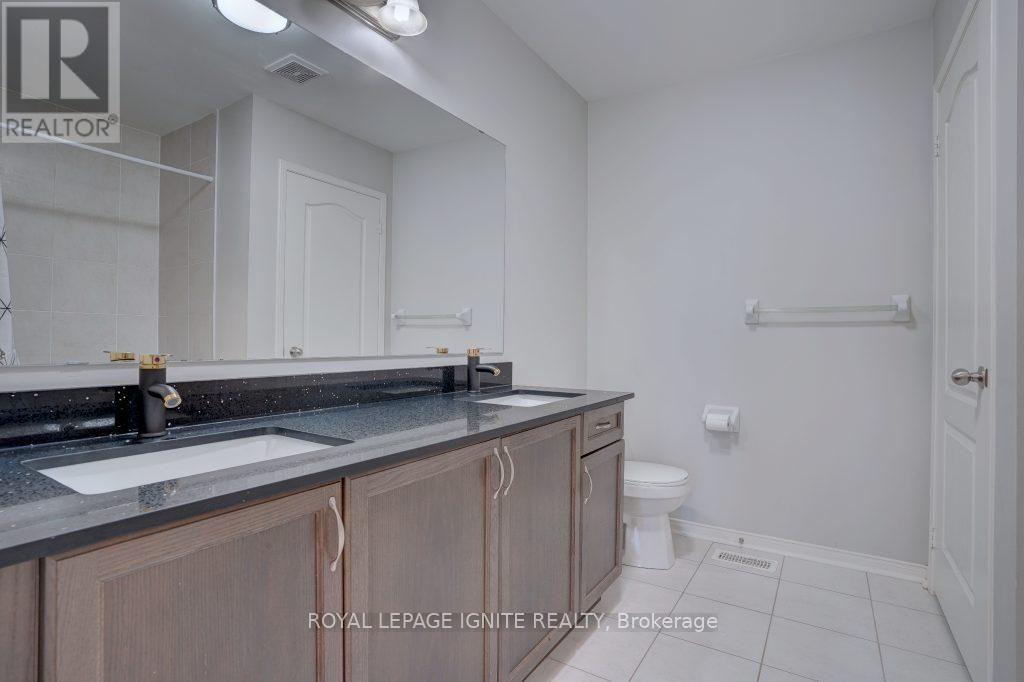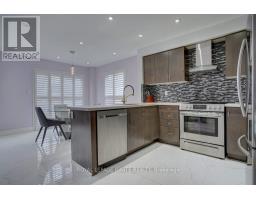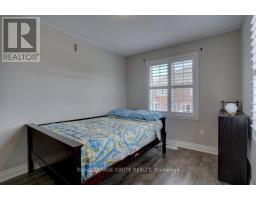1421 Rennie Street Oshawa, Ontario L1K 0N8
$888,800
4 Bedroom 3 Bath Detached In Taunton Oshawa * Corner Lot * Professionally Landscaped * 1969 Sq. Ft * Walk-Up Basement Entrance * Additional Sq. Ft Potential In Basement * Rough-In Plumbing In Basement * Built 2011 * Entrance From Garage * Hardwood Floors * Pot Lights on Main * California Shutters Throughout * Oak Stairs * Kitchen w/Quartz Counters * Renovated Bathrooms * Primary Bedroom w/ His & Her Closet and 4 Piece Ensuite * Large Bedrooms * Second Floor Laundry Room * Close to Shopping, Schools, Rec Centre and more ** This is a linked property.** (id:50886)
Property Details
| MLS® Number | E10413380 |
| Property Type | Single Family |
| Community Name | Taunton |
| AmenitiesNearBy | Park, Public Transit, Schools |
| CommunityFeatures | Community Centre |
| Features | Flat Site, Carpet Free |
| ParkingSpaceTotal | 3 |
| Structure | Deck, Porch |
Building
| BathroomTotal | 3 |
| BedroomsAboveGround | 4 |
| BedroomsTotal | 4 |
| Appliances | Dishwasher, Dryer, Refrigerator, Stove, Washer |
| BasementFeatures | Walk-up |
| BasementType | N/a |
| ConstructionStyleAttachment | Detached |
| CoolingType | Central Air Conditioning |
| ExteriorFinish | Brick, Vinyl Siding |
| FireProtection | Smoke Detectors |
| FlooringType | Ceramic, Hardwood |
| FoundationType | Unknown |
| HalfBathTotal | 1 |
| HeatingFuel | Natural Gas |
| HeatingType | Forced Air |
| StoriesTotal | 2 |
| Type | House |
| UtilityWater | Municipal Water |
Parking
| Attached Garage |
Land
| Acreage | No |
| LandAmenities | Park, Public Transit, Schools |
| Sewer | Sanitary Sewer |
| SizeDepth | 90 Ft ,4 In |
| SizeFrontage | 37 Ft ,3 In |
| SizeIrregular | 37.3 X 90.4 Ft |
| SizeTotalText | 37.3 X 90.4 Ft |
Rooms
| Level | Type | Length | Width | Dimensions |
|---|---|---|---|---|
| Second Level | Laundry Room | 2 m | 1.5 m | 2 m x 1.5 m |
| Second Level | Primary Bedroom | 3.9 m | 4.22 m | 3.9 m x 4.22 m |
| Second Level | Bedroom 2 | 2.82 m | 3.5 m | 2.82 m x 3.5 m |
| Second Level | Bedroom 3 | 3.83 m | 3.27 m | 3.83 m x 3.27 m |
| Second Level | Bedroom 4 | 2.74 m | 3.5 m | 2.74 m x 3.5 m |
| Main Level | Foyer | Measurements not available | ||
| Main Level | Kitchen | 2.46 m | 3.05 m | 2.46 m x 3.05 m |
| Main Level | Eating Area | 3.1 m | 3.05 m | 3.1 m x 3.05 m |
| Main Level | Living Room | 3.68 m | 4.32 m | 3.68 m x 4.32 m |
| Main Level | Family Room | 3.66 m | 4.27 m | 3.66 m x 4.27 m |
https://www.realtor.ca/real-estate/27629460/1421-rennie-street-oshawa-taunton-taunton
Interested?
Contact us for more information
Lax Soundaranathan
Salesperson
D2 - 795 Milner Avenue
Toronto, Ontario M1B 3C3










