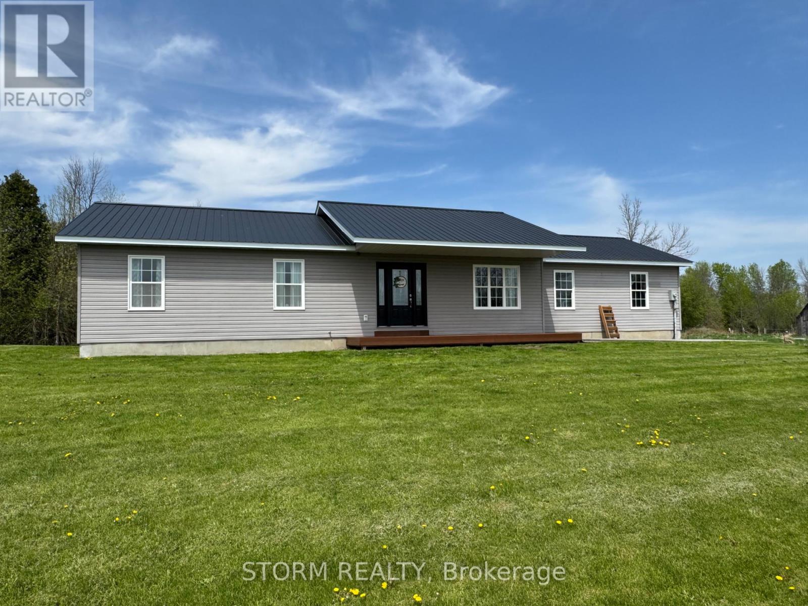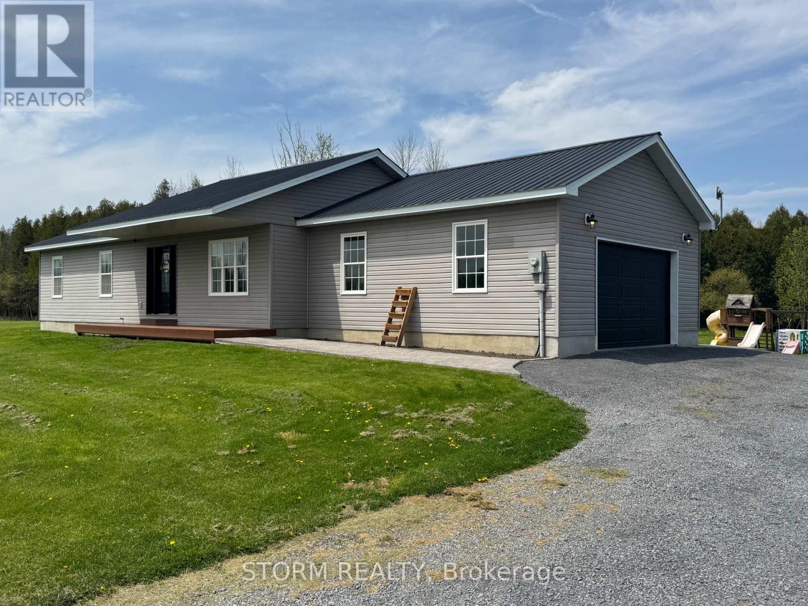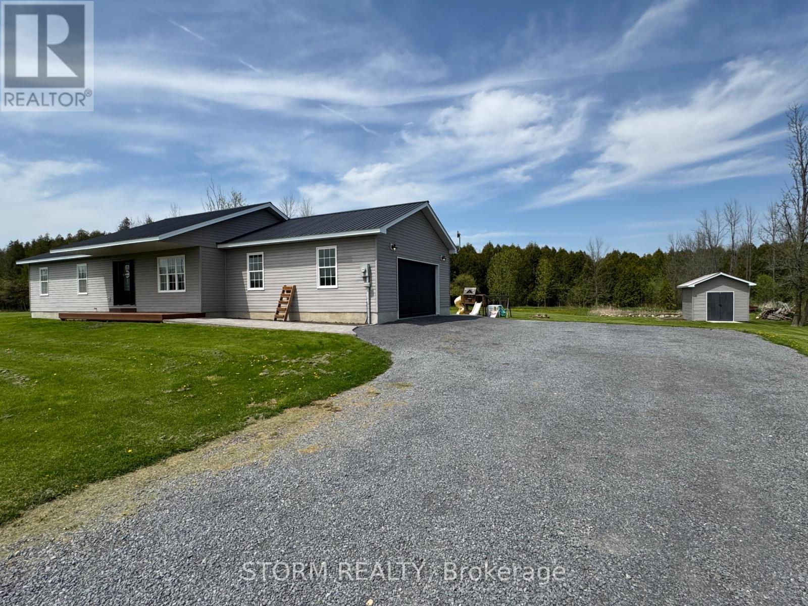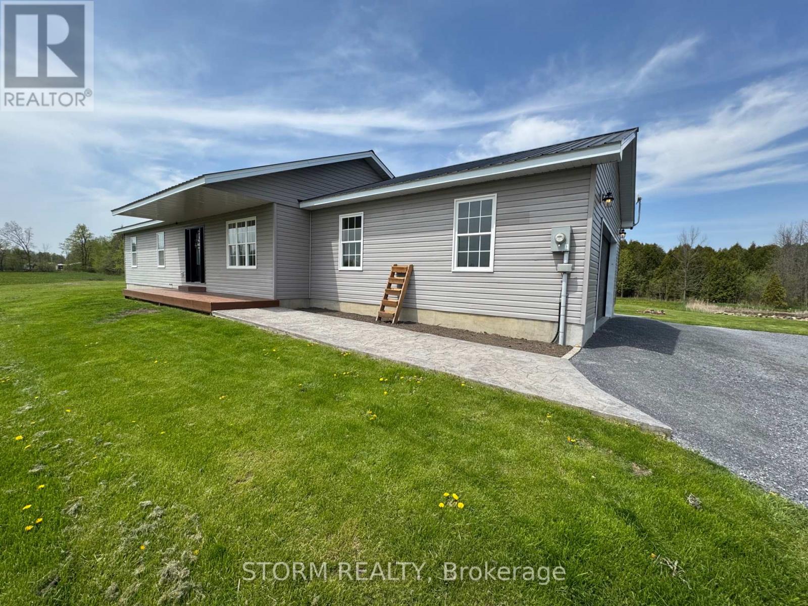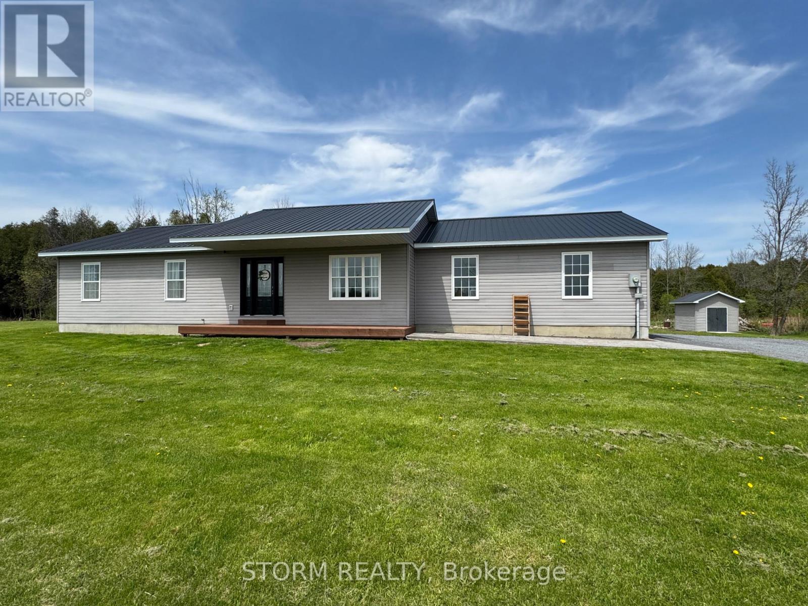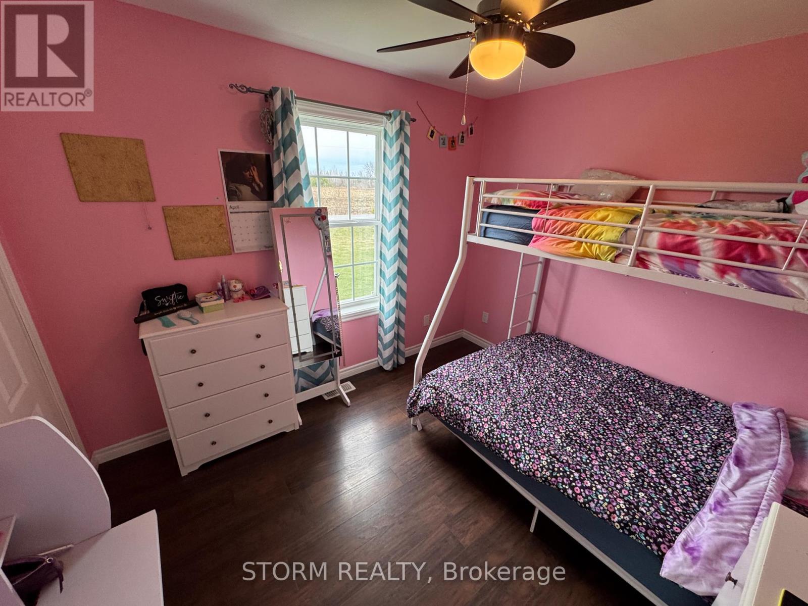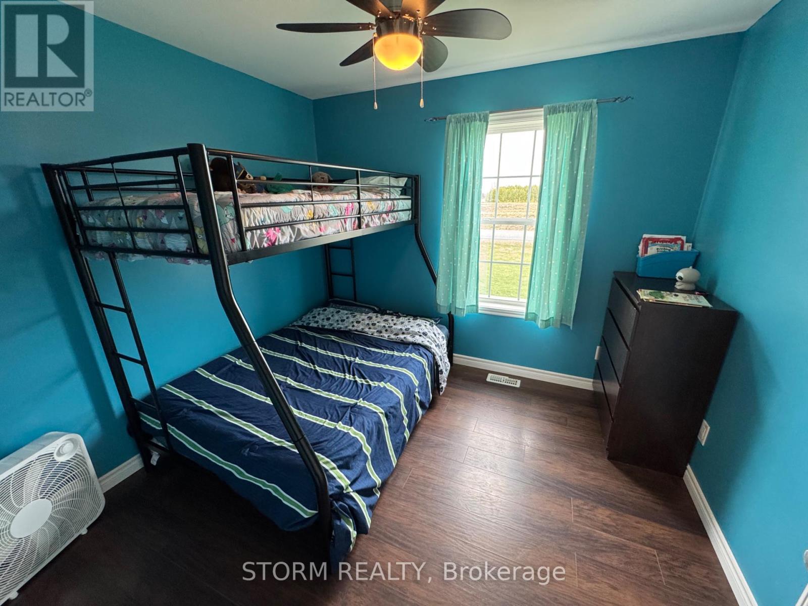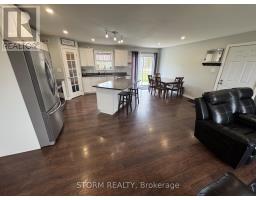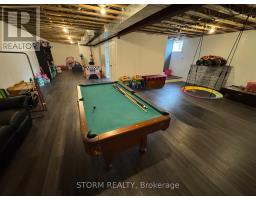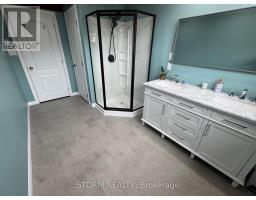14211 Dafoe Road South Stormont, Ontario K0C 1M0
3 Bedroom
2 Bathroom
1,100 - 1,500 ft2
Bungalow
Central Air Conditioning, Air Exchanger
Forced Air
$614,900
Escape to tranquility in this charming 3-bedroom, 2-bathroom home nestled in a beautiful, serene country setting. Surrounded by nature and open skies, this property offers the perfect blend of privacy and comfort. This property features a 24' by 24' garage, a large recreation room in the basement with large windows, an open concept layout on the main level, and much more! You won't want to miss this property, book your showing today! (id:50886)
Property Details
| MLS® Number | X12145349 |
| Property Type | Single Family |
| Community Name | 715 - South Stormont (Osnabruck) Twp |
| Parking Space Total | 10 |
Building
| Bathroom Total | 2 |
| Bedrooms Above Ground | 3 |
| Bedrooms Total | 3 |
| Appliances | Water Softener, Water Heater - Tankless |
| Architectural Style | Bungalow |
| Basement Development | Finished |
| Basement Type | N/a (finished) |
| Construction Style Attachment | Detached |
| Cooling Type | Central Air Conditioning, Air Exchanger |
| Exterior Finish | Vinyl Siding |
| Foundation Type | Poured Concrete |
| Heating Fuel | Propane |
| Heating Type | Forced Air |
| Stories Total | 1 |
| Size Interior | 1,100 - 1,500 Ft2 |
| Type | House |
Parking
| Attached Garage | |
| Garage |
Land
| Acreage | No |
| Sewer | Septic System |
| Size Depth | 250 Ft ,7 In |
| Size Frontage | 254 Ft ,4 In |
| Size Irregular | 254.4 X 250.6 Ft |
| Size Total Text | 254.4 X 250.6 Ft |
| Zoning Description | Residential |
Rooms
| Level | Type | Length | Width | Dimensions |
|---|---|---|---|---|
| Basement | Recreational, Games Room | 15 m | 7.9 m | 15 m x 7.9 m |
| Basement | Bathroom | 4.14 m | 2.28 m | 4.14 m x 2.28 m |
| Main Level | Kitchen | 6.1 m | 4.77 m | 6.1 m x 4.77 m |
| Main Level | Living Room | 4.05 m | 3.46 m | 4.05 m x 3.46 m |
| Main Level | Bathroom | 4.1 m | 2.89 m | 4.1 m x 2.89 m |
| Main Level | Bedroom | 3.03 m | 2.83 m | 3.03 m x 2.83 m |
| Main Level | Primary Bedroom | 4.13 m | 4.02 m | 4.13 m x 4.02 m |
| Main Level | Bedroom | 3.23 m | 2.82 m | 3.23 m x 2.82 m |
Contact Us
Contact us for more information
Steven Iwachniuk
Broker of Record
www.stormrealty.ca/
Storm Realty
30 Ault Drive Po Box 201
Ingleside, Ontario K0C 1M0
30 Ault Drive Po Box 201
Ingleside, Ontario K0C 1M0
(613) 932-4663
Rylan Iwachniuk
Salesperson
Storm Realty
30 Ault Drive Po Box 201
Ingleside, Ontario K0C 1M0
30 Ault Drive Po Box 201
Ingleside, Ontario K0C 1M0
(613) 932-4663

