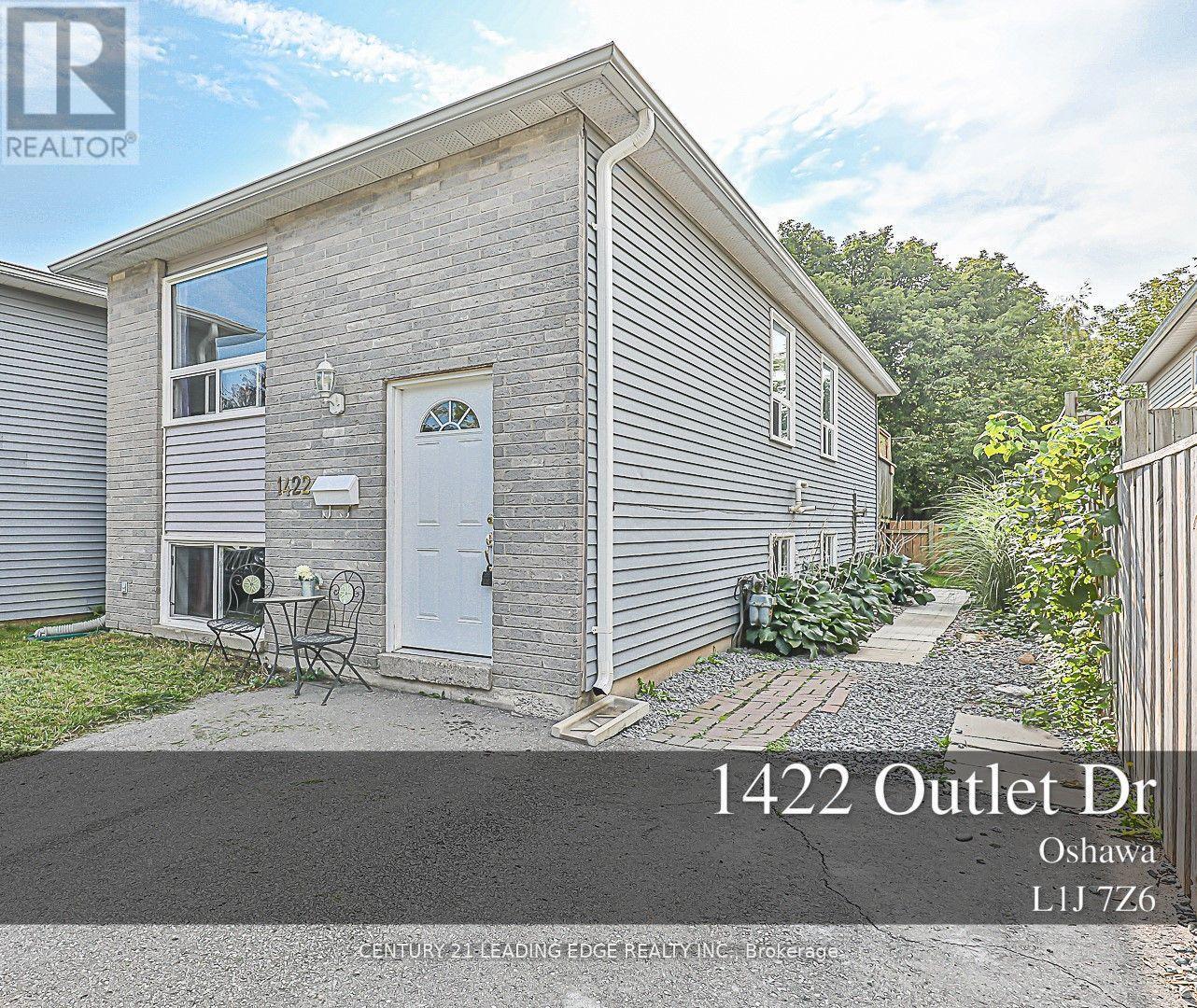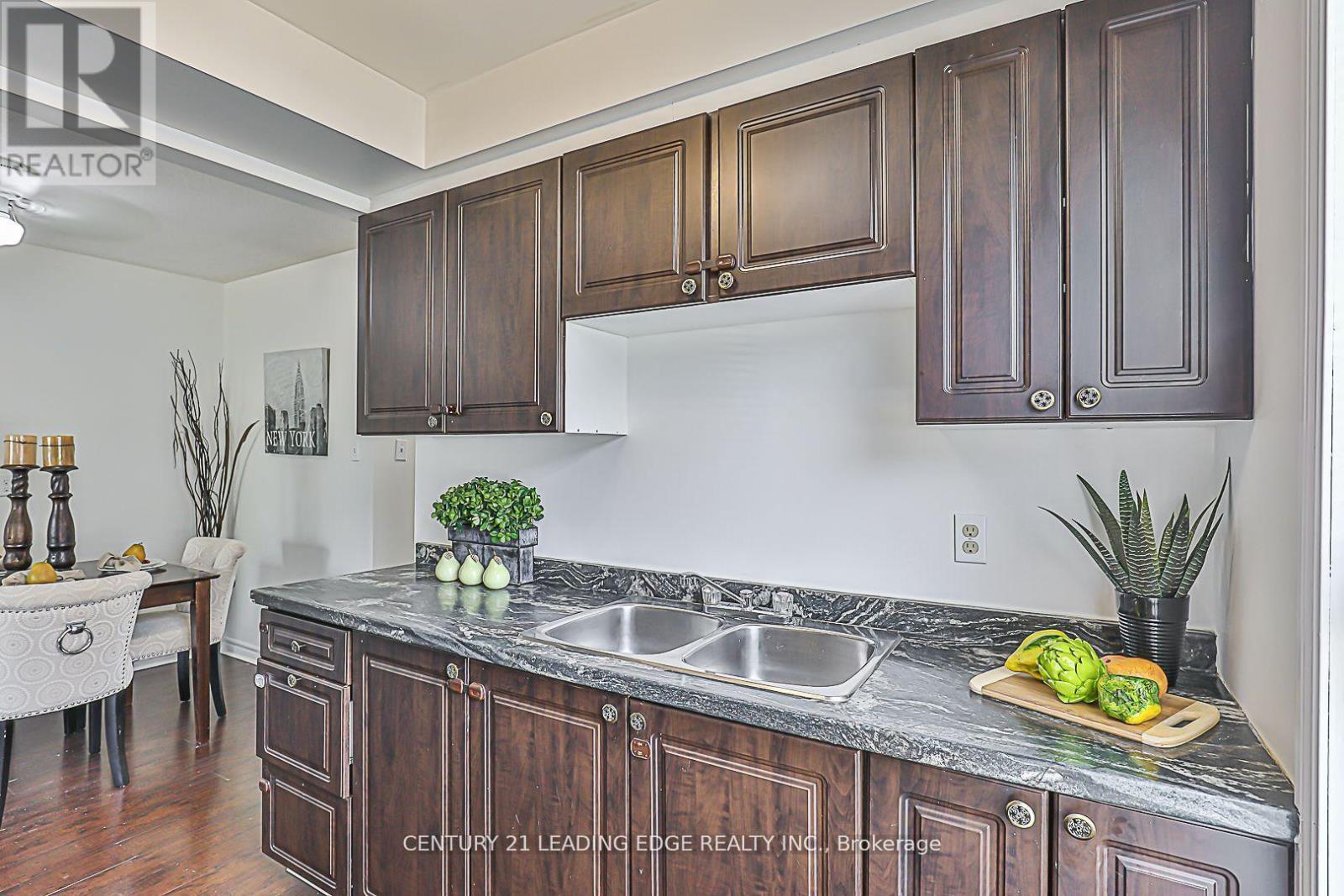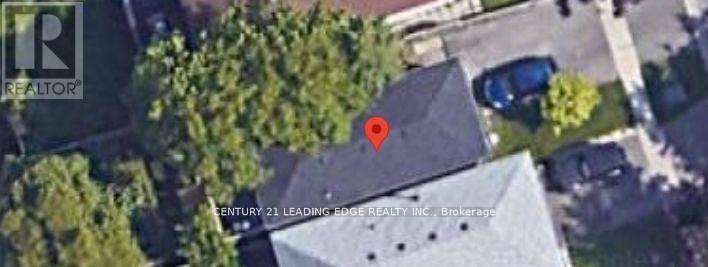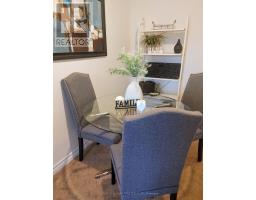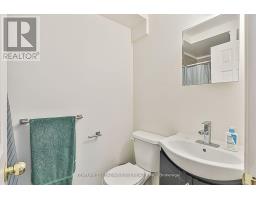1422 Outlet Drive Oshawa, Ontario L1J 7Z6
3 Bedroom
2 Bathroom
Raised Bungalow
Central Air Conditioning
Forced Air
$649,900
Fabulous bright home in quiet neighbourhood. Walking distance to multiple trails including the waterfront trail. Access to Lakeview Park is just at the end of the street and just beyond that is the new Ed Broadbent Park. Bright large windows both upstairs and down. Close to shopping, bus stops, and the 401! (id:50886)
Property Details
| MLS® Number | E10422057 |
| Property Type | Single Family |
| Community Name | Lakeview |
Building
| BathroomTotal | 2 |
| BedroomsAboveGround | 2 |
| BedroomsBelowGround | 1 |
| BedroomsTotal | 3 |
| Appliances | Dryer, Microwave, Refrigerator, Stove, Washer |
| ArchitecturalStyle | Raised Bungalow |
| BasementDevelopment | Finished |
| BasementType | N/a (finished) |
| ConstructionStyleAttachment | Link |
| CoolingType | Central Air Conditioning |
| ExteriorFinish | Vinyl Siding |
| HeatingFuel | Natural Gas |
| HeatingType | Forced Air |
| StoriesTotal | 1 |
| Type | House |
| UtilityWater | Municipal Water |
Land
| Acreage | No |
| Sewer | Sanitary Sewer |
| SizeDepth | 108 Ft ,3 In |
| SizeFrontage | 27 Ft ,10 In |
| SizeIrregular | 27.89 X 108.27 Ft |
| SizeTotalText | 27.89 X 108.27 Ft|under 1/2 Acre |
| ZoningDescription | R2 |
Rooms
| Level | Type | Length | Width | Dimensions |
|---|---|---|---|---|
| Lower Level | Family Room | 3.45 m | 2.87 m | 3.45 m x 2.87 m |
| Lower Level | Games Room | 2.97 m | 2.31 m | 2.97 m x 2.31 m |
| Lower Level | Bedroom 2 | 3.66 m | 3.3 m | 3.66 m x 3.3 m |
| Lower Level | Kitchen | 2.87 m | 2.11 m | 2.87 m x 2.11 m |
| Upper Level | Living Room | 3.5 m | 3.1 m | 3.5 m x 3.1 m |
| Upper Level | Dining Room | 2.96 m | 2.64 m | 2.96 m x 2.64 m |
| Upper Level | Kitchen | 2.44 m | 2.29 m | 2.44 m x 2.29 m |
| Upper Level | Primary Bedroom | 4.27 m | 3.3 m | 4.27 m x 3.3 m |
| Upper Level | Bedroom | 3 m | 2.29 m | 3 m x 2.29 m |
https://www.realtor.ca/real-estate/27646044/1422-outlet-drive-oshawa-lakeview-lakeview
Interested?
Contact us for more information
Michele Cauley
Salesperson
Century 21 Leading Edge Realty Inc.
408 Dundas St West
Whitby, Ontario L1N 2M7
408 Dundas St West
Whitby, Ontario L1N 2M7

