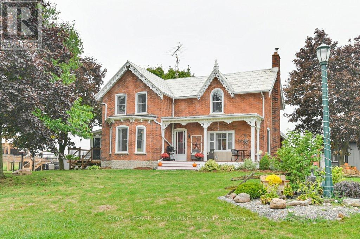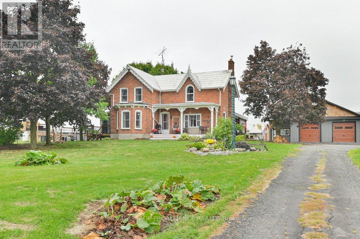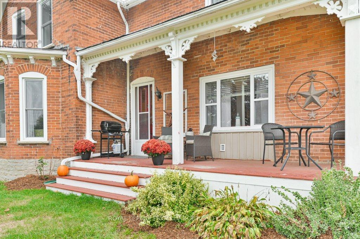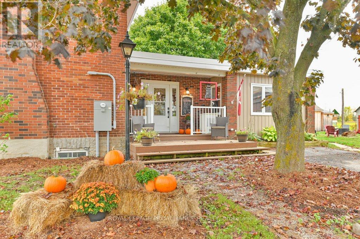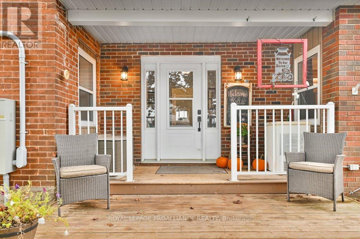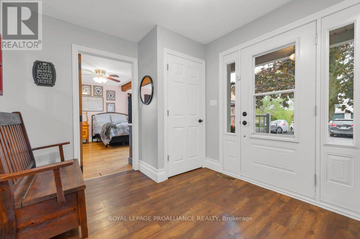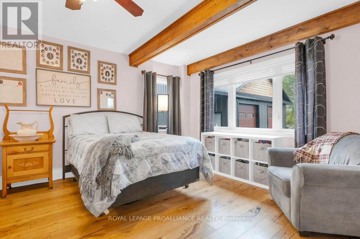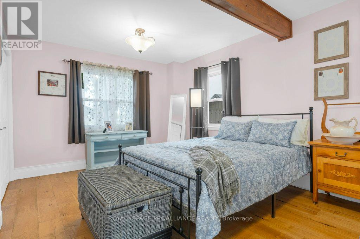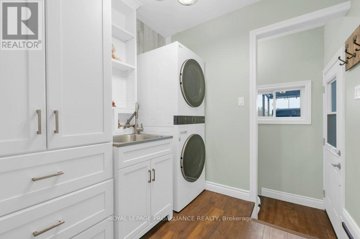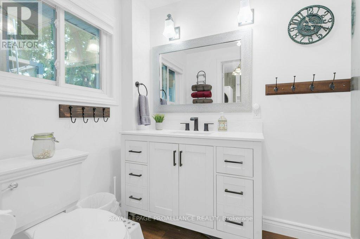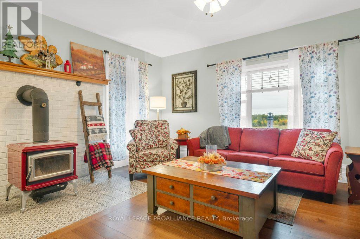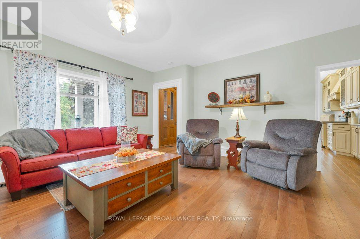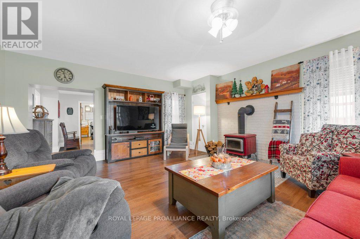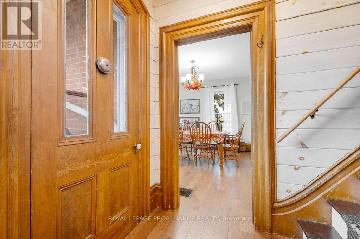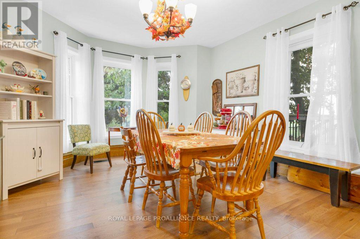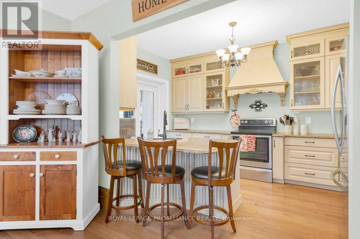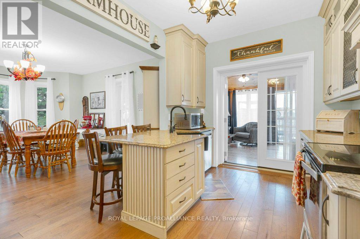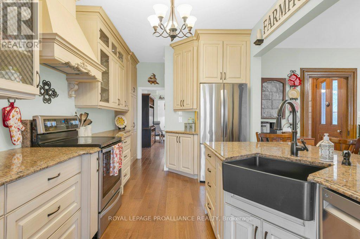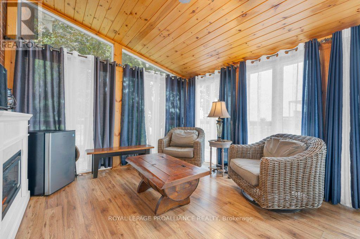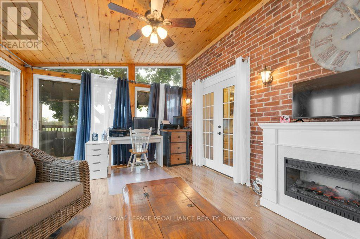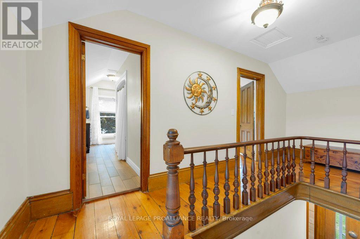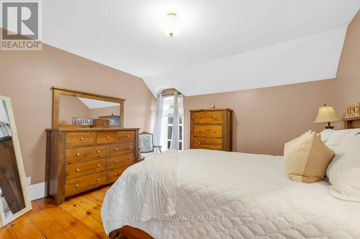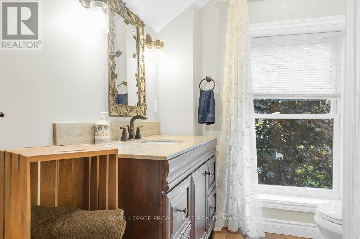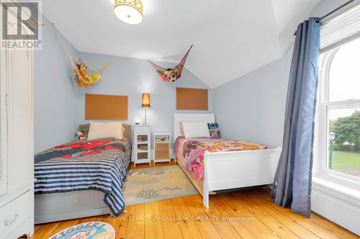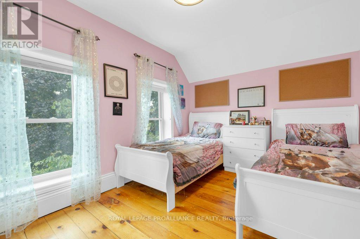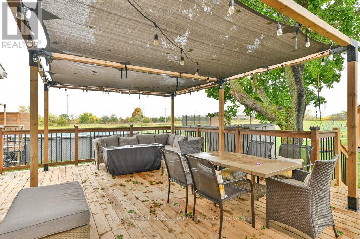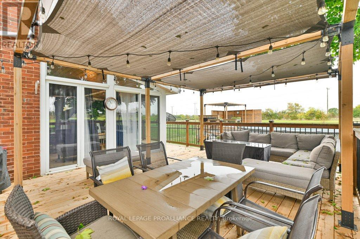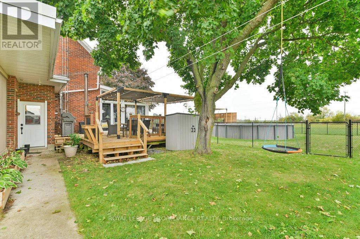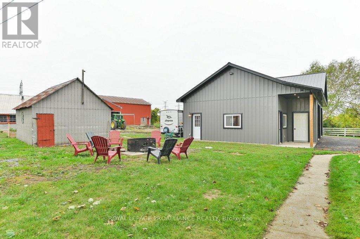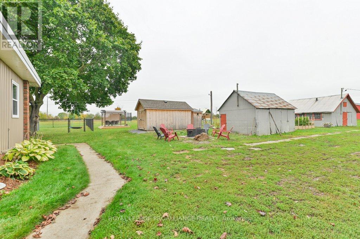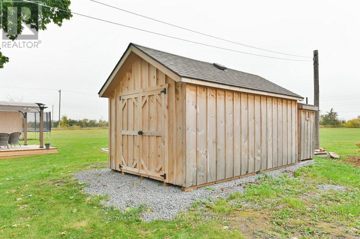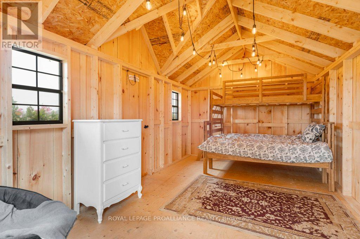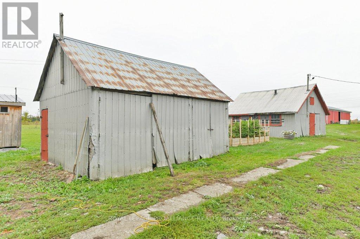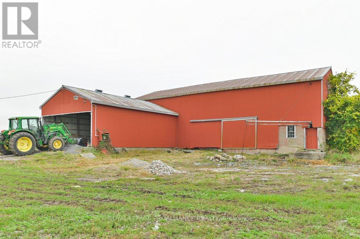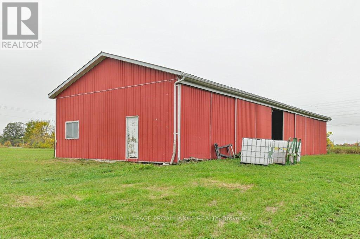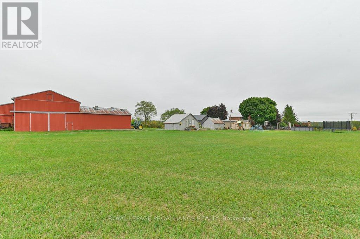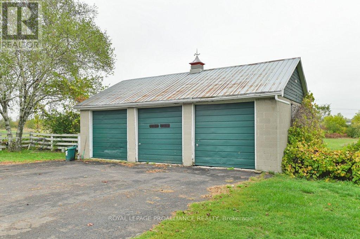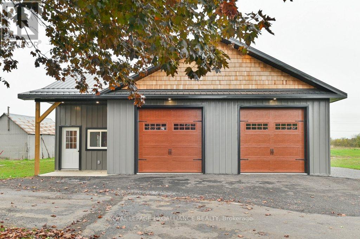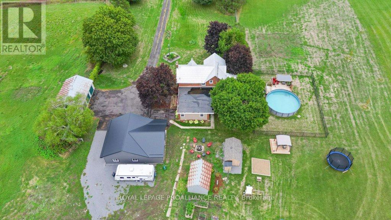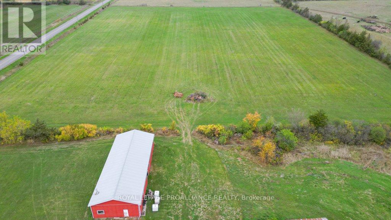1423 Blessington Road Belleville, Ontario K0K 1V0
$1,099,000
Welcome to this beautifully renovated farmhouse set on 19 acres of countryside charm. This 4 bedroom, 2 bath home offers modern updates while preserving its character. The main level features a farmhouse kitchen with granite countertops, pantry & more and has engineered hardwood floors flowing into the dining and living room where a wood burning fireplace creates a warm center piece. Convenient main floor laundry includes a 3PC bath. Great size foyer as you enter the home with a large main level bedroom. Upstairs you'll find 3 spacious bedrooms with pine flooring and a full bath with porcelain tile. The property is ideal for hobby farming or country living, boasting extensive outbuildings, including a new 30' x 40' garage, original 3 car garage (32' x 22'), drive shed (32' x 80'), barn, woodshed, garden shed, bunkie & outhouse (2024), deck, 3 season sun room, 27' salt water pool with deck, gazebo and raised garden beds. A rare opportunity to enjoy modern comfort, ample storage, and endless outdoor space - all just minutes from Belleville. (id:50886)
Property Details
| MLS® Number | X12429926 |
| Property Type | Single Family |
| Community Name | Thurlow Ward |
| Amenities Near By | Golf Nearby, Schools |
| Community Features | Community Centre, School Bus |
| Features | Irregular Lot Size, Conservation/green Belt, Level |
| Parking Space Total | 11 |
| Pool Type | Above Ground Pool |
| Structure | Deck, Porch, Barn, Drive Shed, Shed |
Building
| Bathroom Total | 2 |
| Bedrooms Above Ground | 4 |
| Bedrooms Total | 4 |
| Age | 100+ Years |
| Amenities | Fireplace(s) |
| Appliances | Water Heater, Dryer, Stove, Washer, Window Air Conditioner, Refrigerator |
| Basement Type | Partial |
| Construction Style Attachment | Detached |
| Cooling Type | Wall Unit |
| Exterior Finish | Brick |
| Fire Protection | Smoke Detectors |
| Fireplace Present | Yes |
| Fireplace Total | 1 |
| Flooring Type | Vinyl, Porcelain Tile, Hardwood, Laminate |
| Foundation Type | Stone |
| Heating Fuel | Oil |
| Heating Type | Forced Air |
| Stories Total | 2 |
| Size Interior | 2,000 - 2,500 Ft2 |
| Type | House |
Parking
| Detached Garage | |
| Garage |
Land
| Acreage | Yes |
| Land Amenities | Golf Nearby, Schools |
| Sewer | Septic System |
| Size Depth | 1439 Ft ,8 In |
| Size Frontage | 602 Ft |
| Size Irregular | 602 X 1439.7 Ft |
| Size Total Text | 602 X 1439.7 Ft|10 - 24.99 Acres |
| Zoning Description | Ag |
Rooms
| Level | Type | Length | Width | Dimensions |
|---|---|---|---|---|
| Second Level | Bathroom | 2.03 m | 4.21 m | 2.03 m x 4.21 m |
| Second Level | Primary Bedroom | 4.01 m | 4.21 m | 4.01 m x 4.21 m |
| Second Level | Bedroom 2 | 3.2 m | 4.21 m | 3.2 m x 4.21 m |
| Second Level | Bedroom 3 | 2.97 m | 4.21 m | 2.97 m x 4.21 m |
| Main Level | Foyer | 2.76 m | 3.45 m | 2.76 m x 3.45 m |
| Main Level | Bathroom | 2.56 m | 1.55 m | 2.56 m x 1.55 m |
| Main Level | Kitchen | 2.94 m | 4.52 m | 2.94 m x 4.52 m |
| Main Level | Dining Room | 4.16 m | 4.44 m | 4.16 m x 4.44 m |
| Main Level | Living Room | 5.18 m | 5.43 m | 5.18 m x 5.43 m |
| Main Level | Family Room | 3.53 m | 4.57 m | 3.53 m x 4.57 m |
| Main Level | Bedroom 4 | 6.91 m | 4.26 m | 6.91 m x 4.26 m |
| Main Level | Laundry Room | 2.18 m | 2.18 m | 2.18 m x 2.18 m |
Utilities
| Electricity | Installed |
Contact Us
Contact us for more information
Sherry L Fraser
Salesperson
357 Front Street
Belleville, Ontario K8N 2Z9
(613) 966-6060
(613) 966-2904
www.discoverroyallepage.ca/
Lauren Stanfield
Salesperson
357 Front Street
Belleville, Ontario K8N 2Z9
(613) 966-6060
(613) 966-2904
www.discoverroyallepage.ca/

