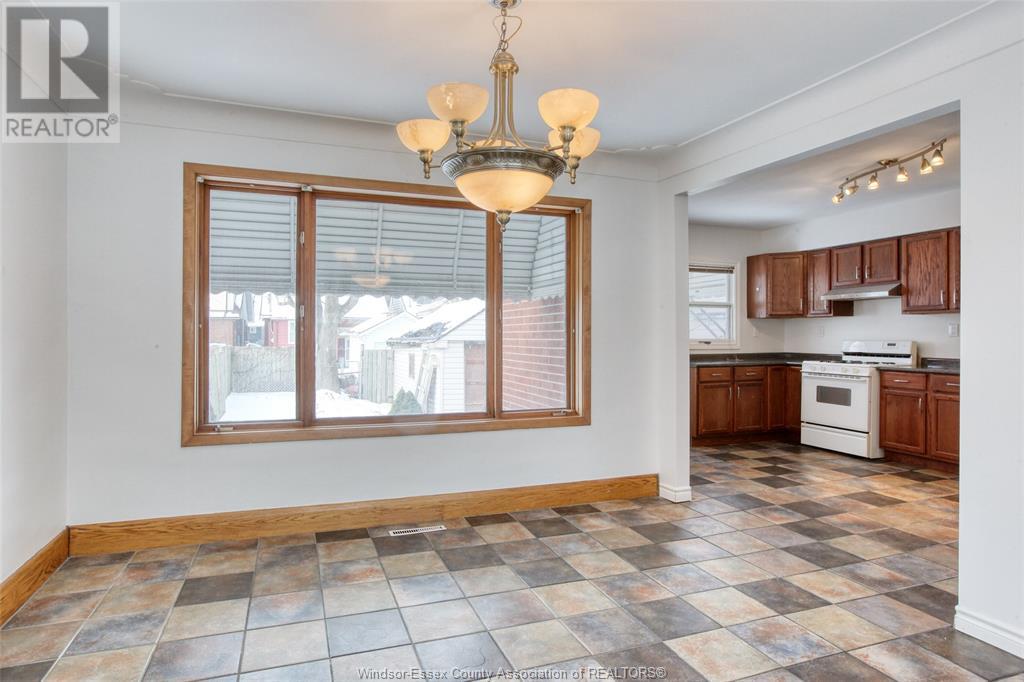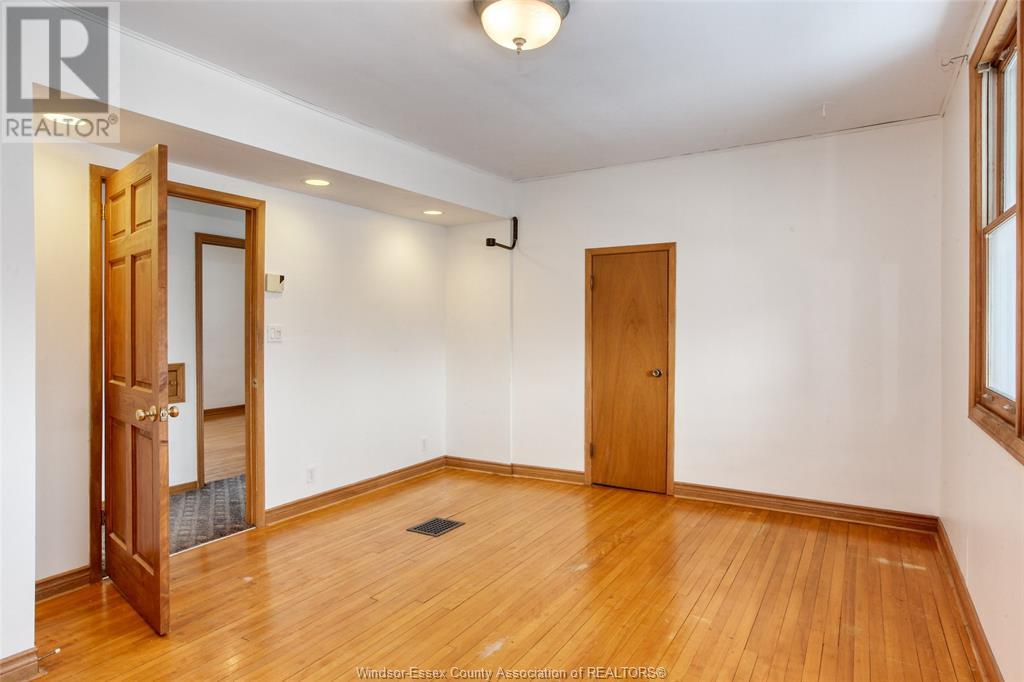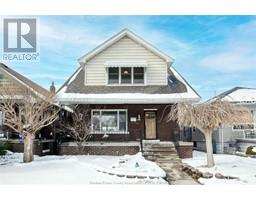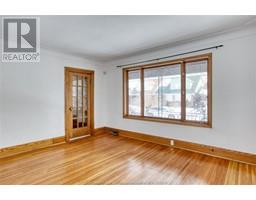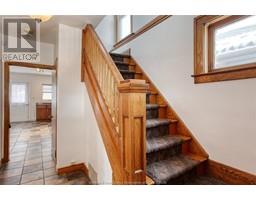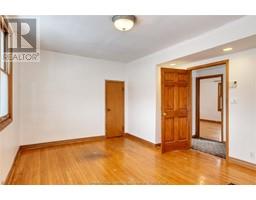1423 Elsmere Windsor, Ontario N8X 4H1
$369,900
Attention first time home buyers, large families & investors- Welcome to this spacious, move-in ready home with income potential nestled on a tree-lined street in the heart of the city. This large 2 storey Brick home w/beautiful original character features covered front porch, main floor w/stylish eat-in kitchen w/ample cabinets & counter space; nice size fam rm & formal din rm w/original hrdwds; upper floor w/3 very large bdrms incld primary w/dbl closets & 2 full bathrooms. Completely separate side entrance to finished basement w/great income potential: zoned RD2.1 in-law suite complete w!kitchenette (gas line for stove) and bathroom. Bsmt also features famrm, cold storage & laundry w/gas hookup. Freshly painted, New Furnace (1 yr), owned HWT, fully fenced backyard. Just steps to St. gela Catholic Elementary school, parks, nursery, church & close to all other amenities. Pls note the garage is in ""as is condition"" (id:50886)
Open House
This property has open houses!
1:00 pm
Ends at:3:00 pm
Property Details
| MLS® Number | 25003504 |
| Property Type | Single Family |
| Features | Rear Driveway |
Building
| Bathroom Total | 2 |
| Bedrooms Above Ground | 3 |
| Bedrooms Total | 3 |
| Appliances | Refrigerator, Stove |
| Constructed Date | 1920 |
| Construction Style Attachment | Detached |
| Cooling Type | Central Air Conditioning |
| Exterior Finish | Aluminum/vinyl, Brick |
| Flooring Type | Carpeted, Ceramic/porcelain, Hardwood |
| Foundation Type | Block |
| Heating Fuel | Natural Gas |
| Heating Type | Forced Air, Furnace |
| Stories Total | 2 |
| Size Interior | 1,345 Ft2 |
| Total Finished Area | 1345 Sqft |
| Type | House |
Parking
| Detached Garage | |
| Garage | |
| Other |
Land
| Acreage | No |
| Fence Type | Fence |
| Landscape Features | Landscaped |
| Size Irregular | 31.12x106.41 Ft |
| Size Total Text | 31.12x106.41 Ft |
| Zoning Description | Rd2.1 |
Rooms
| Level | Type | Length | Width | Dimensions |
|---|---|---|---|---|
| Second Level | 4pc Bathroom | Measurements not available | ||
| Second Level | Primary Bedroom | Measurements not available | ||
| Second Level | Bedroom | Measurements not available | ||
| Second Level | Bedroom | Measurements not available | ||
| Basement | 3pc Bathroom | Measurements not available | ||
| Basement | Cold Room | Measurements not available | ||
| Basement | Kitchen | Measurements not available | ||
| Basement | Laundry Room | Measurements not available | ||
| Basement | Storage | Measurements not available | ||
| Basement | Family Room | Measurements not available | ||
| Main Level | Dining Room | Measurements not available | ||
| Main Level | Kitchen | Measurements not available | ||
| Main Level | Living Room | Measurements not available | ||
| Main Level | Foyer | Measurements not available |
https://www.realtor.ca/real-estate/27949478/1423-elsmere-windsor
Contact Us
Contact us for more information
Kelsey Quick
Sales Person
(519) 944-3387
www.facebook.com/KelseyQuickSales
3065 Dougall Ave.
Windsor, Ontario N9E 1S3
(519) 966-0444
(519) 250-4145
www.remax-preferred-on.com/
Tanya Quick
Sales Person
3065 Dougall Ave.
Windsor, Ontario N9E 1S3
(519) 966-0444
(519) 250-4145
www.remax-preferred-on.com/










