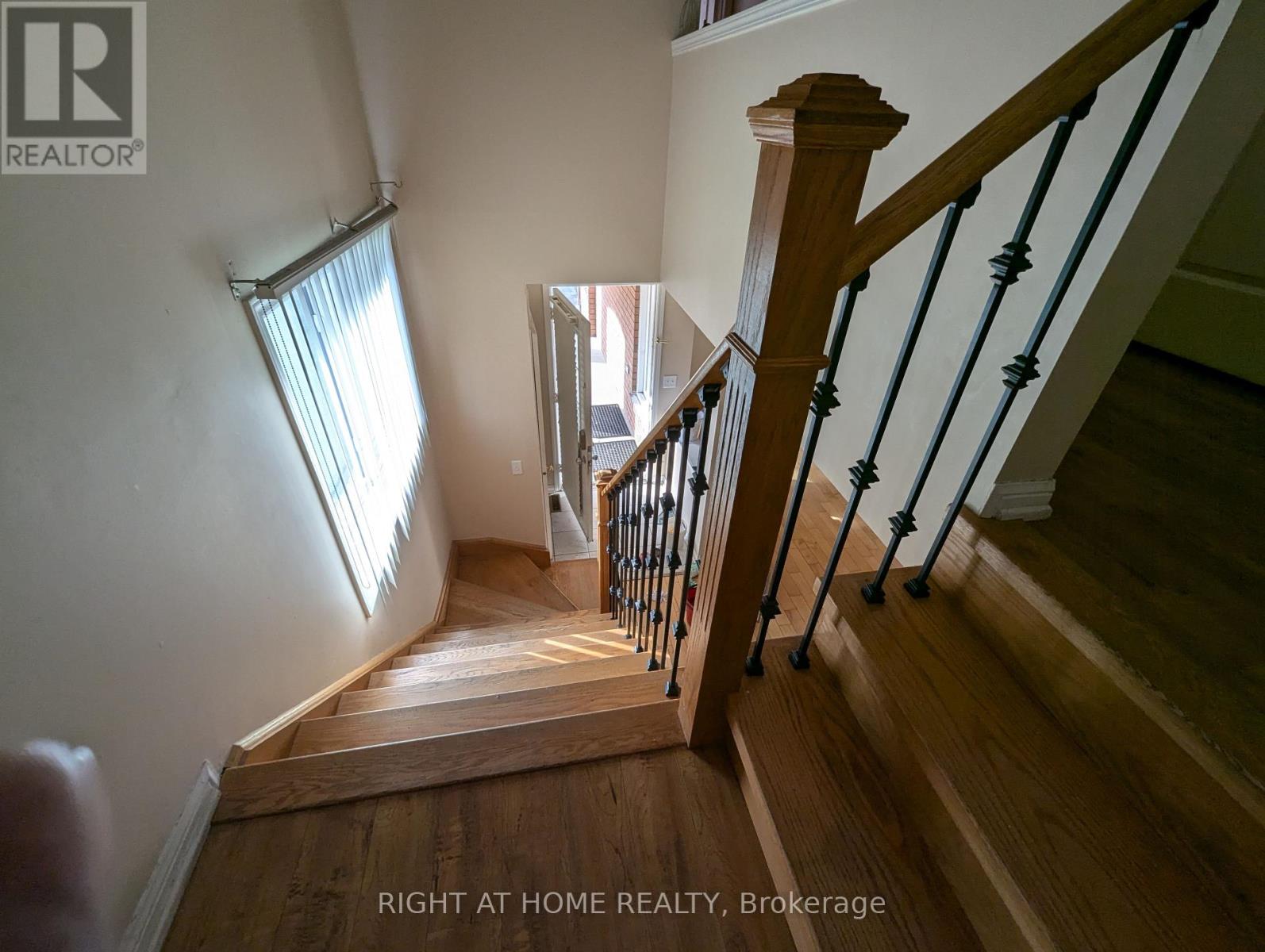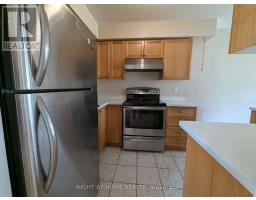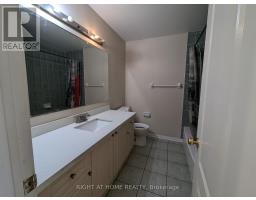1423 Quest Circle S Mississauga, Ontario L5N 8B4
3 Bedroom
3 Bathroom
1499.9875 - 1999.983 sqft
Central Air Conditioning
Forced Air
$3,100 Monthly
Bright Sunfilled Semi-Detached 3 Bedroom 2.5 Bath Home In A High Demand Area & Spacious, Carpet Free, Oak Stairs. Upgraded Kitchen With Lots Of Counter Space & Cabinets, Breakfast Bar & Stainless Steel Appliances. Separate Breakfast Area. Primary Bedroom With Walk-In & 5Pc Ensuite With 2 Sinks, Separate Tub & Shower. 2nd & 4th Bedrooms With 5Pc Semi-Ensuite. 2nd Floor Laundry. Direct Access To Garage. No Sidewalk. Close To Schools, Shopping, Public Transit, Airport & Hwy 401 & 407. (id:50886)
Property Details
| MLS® Number | W10407562 |
| Property Type | Single Family |
| Community Name | Meadowvale Village |
| Features | Carpet Free, In Suite Laundry |
| ParkingSpaceTotal | 2 |
Building
| BathroomTotal | 3 |
| BedroomsAboveGround | 3 |
| BedroomsTotal | 3 |
| Appliances | Dishwasher, Refrigerator, Stove, Window Coverings |
| BasementFeatures | Apartment In Basement |
| BasementType | N/a |
| ConstructionStyleAttachment | Semi-detached |
| CoolingType | Central Air Conditioning |
| ExteriorFinish | Brick |
| FlooringType | Hardwood, Ceramic, Laminate |
| FoundationType | Poured Concrete |
| HalfBathTotal | 1 |
| HeatingFuel | Natural Gas |
| HeatingType | Forced Air |
| StoriesTotal | 2 |
| SizeInterior | 1499.9875 - 1999.983 Sqft |
| Type | House |
| UtilityWater | Municipal Water |
Parking
| Garage |
Land
| Acreage | No |
| Sewer | Sanitary Sewer |
| SizeDepth | 110 Ft ,8 In |
| SizeFrontage | 50 Ft ,6 In |
| SizeIrregular | 50.5 X 110.7 Ft ; 110.65 Ft X50.53 Ft X113.29 Ft X18.33 Ft |
| SizeTotalText | 50.5 X 110.7 Ft ; 110.65 Ft X50.53 Ft X113.29 Ft X18.33 Ft|under 1/2 Acre |
Rooms
| Level | Type | Length | Width | Dimensions |
|---|---|---|---|---|
| Second Level | Primary Bedroom | 5.1 m | 4.1 m | 5.1 m x 4.1 m |
| Second Level | Bedroom 2 | 4.7 m | 2.5 m | 4.7 m x 2.5 m |
| Second Level | Bedroom 3 | 2.36 m | 2.1 m | 2.36 m x 2.1 m |
| Main Level | Living Room | 5.19 m | 2.95 m | 5.19 m x 2.95 m |
| Main Level | Dining Room | 5.19 m | 2.95 m | 5.19 m x 2.95 m |
| Main Level | Kitchen | 3.18 m | 2.25 m | 3.18 m x 2.25 m |
| Main Level | Eating Area | 3.11 m | 2.4 m | 3.11 m x 2.4 m |
| Main Level | Family Room | 4.03 m | 2.79 m | 4.03 m x 2.79 m |
Utilities
| Cable | Available |
| Sewer | Available |
Interested?
Contact us for more information
Guru Saraf
Salesperson
Right At Home Realty
480 Eglinton Ave West #30, 106498
Mississauga, Ontario L5R 0G2
480 Eglinton Ave West #30, 106498
Mississauga, Ontario L5R 0G2





























