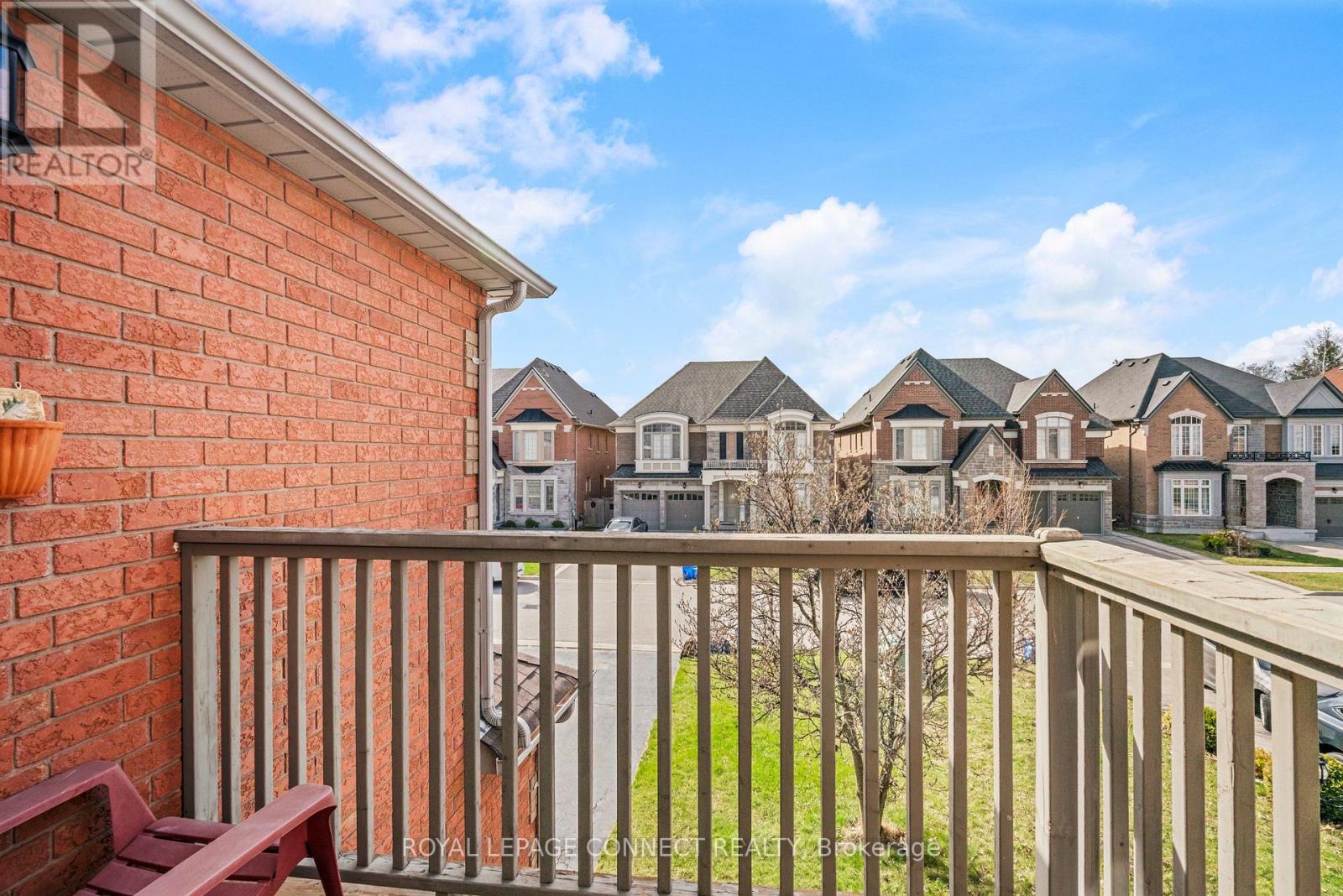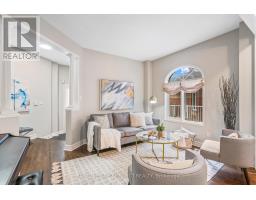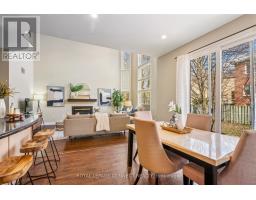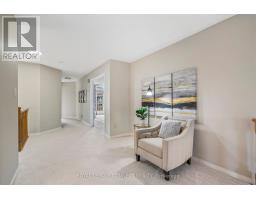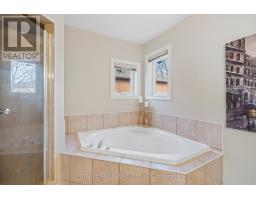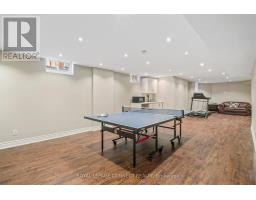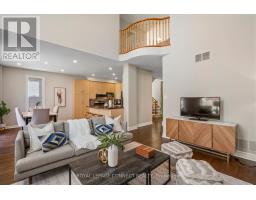1423 Sandhurst Crescent Pickering, Ontario L1V 6Y8
$1,299,000
Welcome to 1423 Sandhurst Crescent, Pickering Step into this beautifully renovated 4-bedroom, 4-bath home located in the sought-after Highbush community. Featuring brand new flooring and fresh paint throughout, this home combines modern upgrades with timeless charm.The main level welcomes you with a bright and spacious living and dining area, highlighted by large windows that fill the space with natural light. The cozy family room is perfect for entertaining guests or relaxing with loved ones. The updated kitchen offers a walkout to the backyard ideal for summer BBQs and outdoor gatherings.Upstairs, the expansive primary suite provides a peaceful retreat complete with a private ensuite bathroom. Three additional generously sized bedrooms offer ample space for a growing family or visiting guests.The finished basement includes an extra bedroom and additional living space, perfect for a home office, rec room, or in-law suite.Located in a quiet, family-friendly neighborhood, youll enjoy easy access to nearby parks, top-rated schools, and all the amenities Pickering has to offer.Dont miss this incredible opportunity to own a move-in-ready home in one of Pickerings most desirable areas. (id:50886)
Property Details
| MLS® Number | E12102676 |
| Property Type | Single Family |
| Community Name | Highbush |
| Parking Space Total | 6 |
| Structure | Patio(s) |
Building
| Bathroom Total | 4 |
| Bedrooms Above Ground | 4 |
| Bedrooms Below Ground | 1 |
| Bedrooms Total | 5 |
| Amenities | Fireplace(s) |
| Basement Development | Finished |
| Basement Type | N/a (finished) |
| Construction Style Attachment | Detached |
| Cooling Type | Central Air Conditioning |
| Exterior Finish | Brick |
| Fireplace Present | Yes |
| Flooring Type | Hardwood, Vinyl, Carpeted |
| Foundation Type | Block, Concrete |
| Half Bath Total | 1 |
| Heating Fuel | Natural Gas |
| Heating Type | Forced Air |
| Stories Total | 2 |
| Size Interior | 2,500 - 3,000 Ft2 |
| Type | House |
| Utility Water | Municipal Water |
Parking
| Attached Garage | |
| Garage |
Land
| Acreage | No |
| Sewer | Sanitary Sewer |
| Size Depth | 110 Ft |
| Size Frontage | 41 Ft ,1 In |
| Size Irregular | 41.1 X 110 Ft |
| Size Total Text | 41.1 X 110 Ft |
Rooms
| Level | Type | Length | Width | Dimensions |
|---|---|---|---|---|
| Lower Level | Recreational, Games Room | 6.09 m | 12.44 m | 6.09 m x 12.44 m |
| Lower Level | Bedroom 5 | 3.04 m | 2.56 m | 3.04 m x 2.56 m |
| Main Level | Foyer | 4.02 m | 2.28 m | 4.02 m x 2.28 m |
| Main Level | Living Room | 4.01 m | 2 m | 4.01 m x 2 m |
| Main Level | Dining Room | 3.99 m | 3.34 m | 3.99 m x 3.34 m |
| Main Level | Kitchen | 3.6 m | 3.66 m | 3.6 m x 3.66 m |
| Main Level | Eating Area | 3.6 m | 2.88 m | 3.6 m x 2.88 m |
| Main Level | Family Room | 4.06 m | 6.21 m | 4.06 m x 6.21 m |
| Upper Level | Primary Bedroom | 4.09 m | 5.69 m | 4.09 m x 5.69 m |
| Upper Level | Bedroom 2 | 3.8 m | 4.08 m | 3.8 m x 4.08 m |
| Upper Level | Bedroom 3 | 3.39 m | 2.98 m | 3.39 m x 2.98 m |
| Upper Level | Bedroom 4 | 3.16 m | 2.56 m | 3.16 m x 2.56 m |
https://www.realtor.ca/real-estate/28212152/1423-sandhurst-crescent-pickering-highbush-highbush
Contact Us
Contact us for more information
Patrick Williams
Salesperson
(866) 241-7802
www.homessoldbypatrick.com/
www.facebook.com/HomesSoldByPatrick/
www.linkedin.com/in/HomesSoldByPatrick
950 Merritton Road
Pickering, Ontario L1V 1B1
(905) 831-2273
(905) 420-5455
www.royallepageconnect.com































