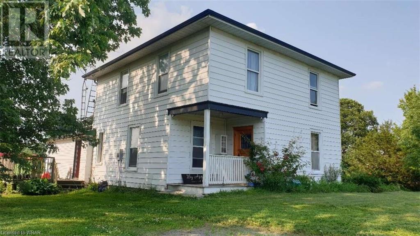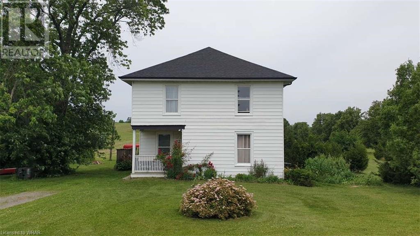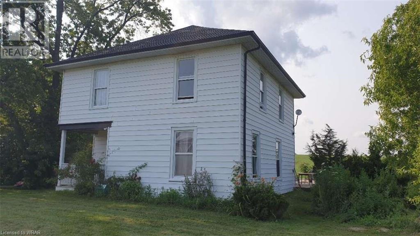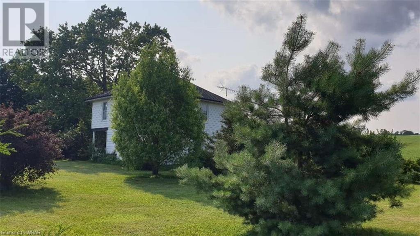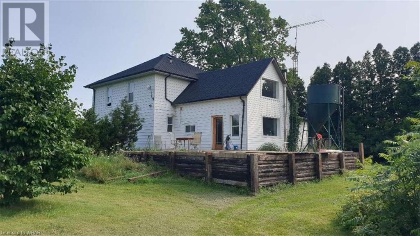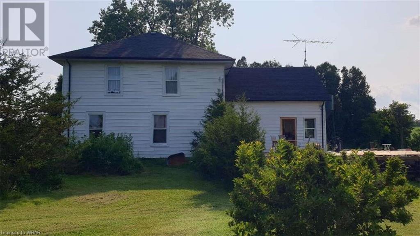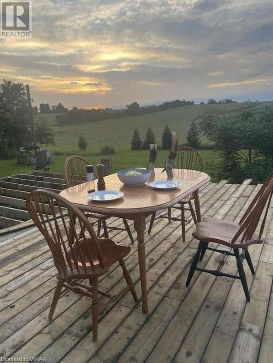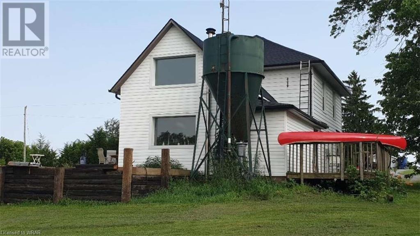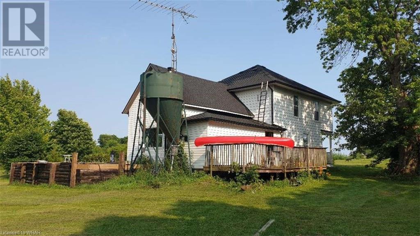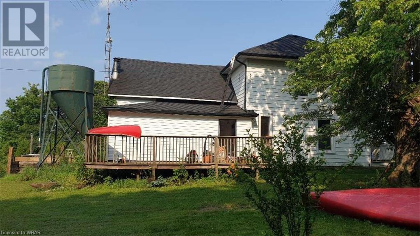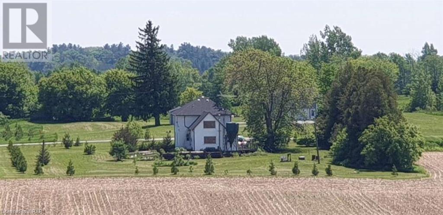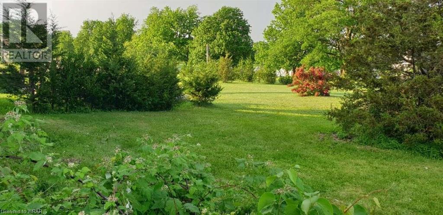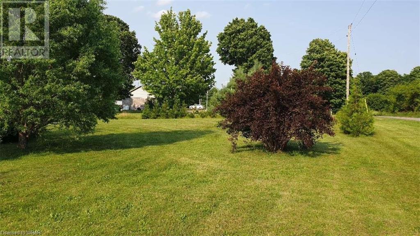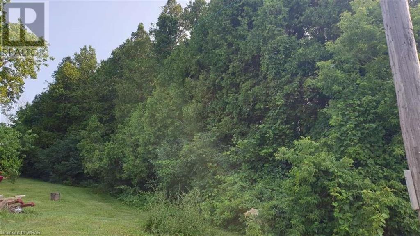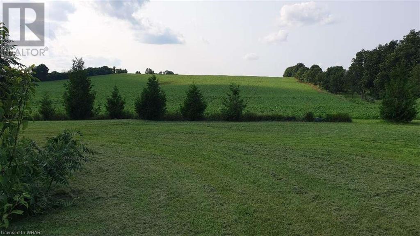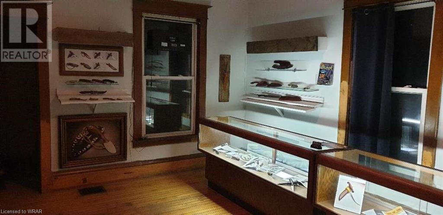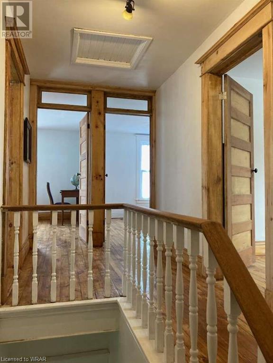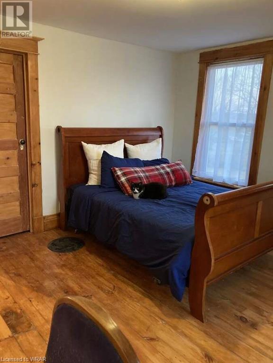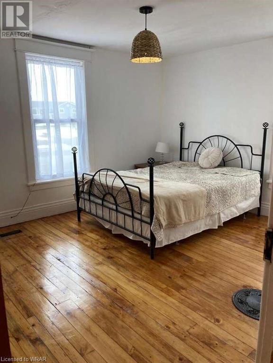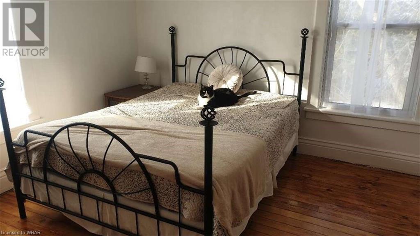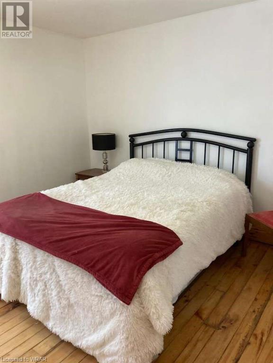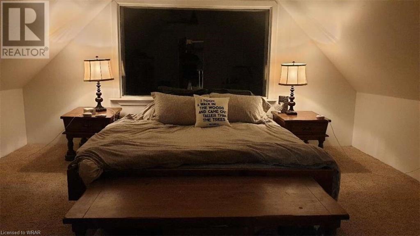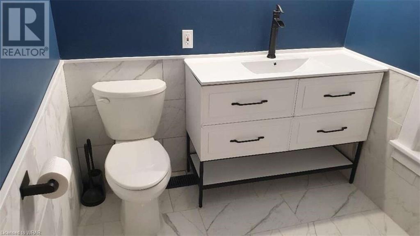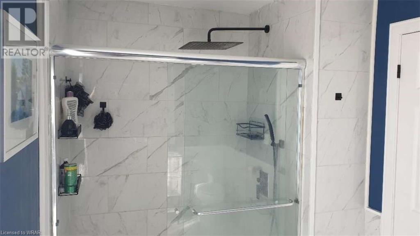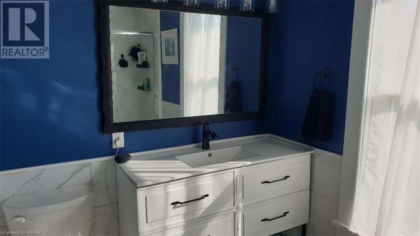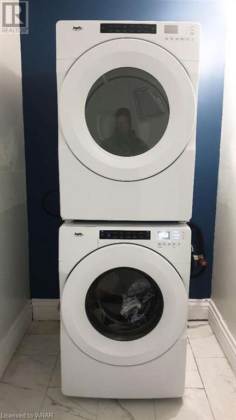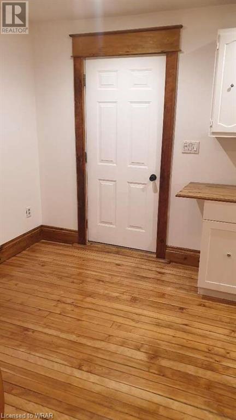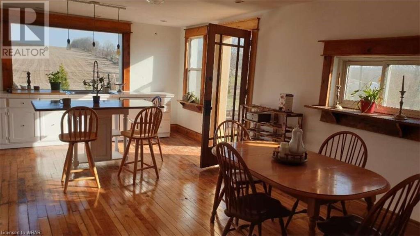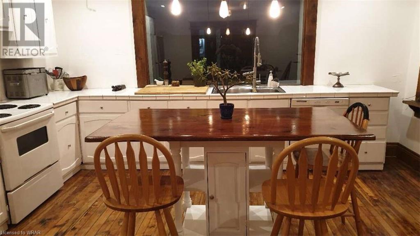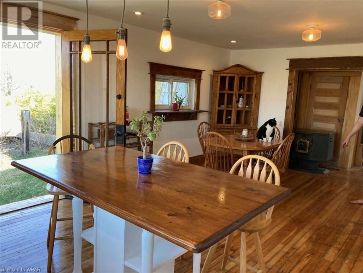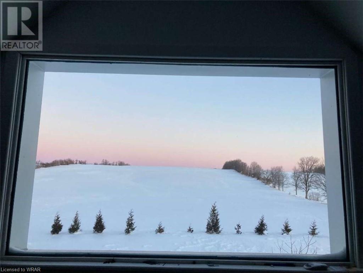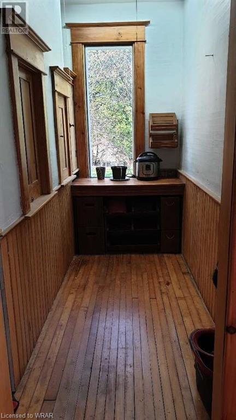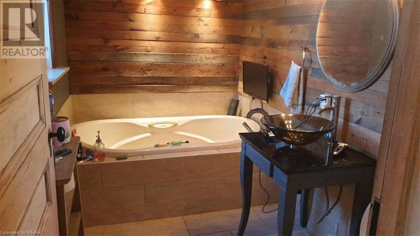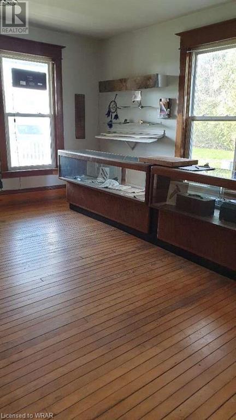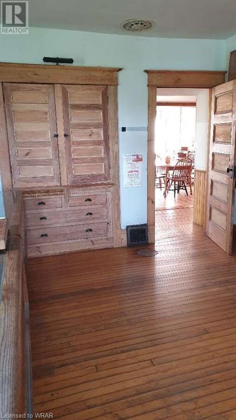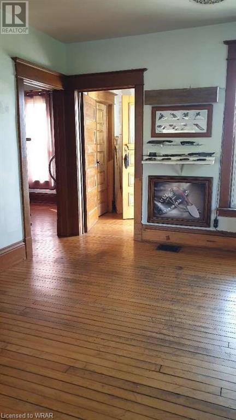14238 Telephone Road Colborne, Ontario K0K 1S0
$738,000
For more info on this property, please click the Brochure button below. Nestled amidst vast farmland and woodlands, this Century home exudes tranquility, offering stunning views of Lake Ontario and ample space for countryside living. With turn-of-the-century craftsmanship, updates maintain the original charm, featuring elaborate trim and finishes. Restorations honour its rich history. Original hard maple flooring and a new 30-year shingled roof showcase its enduring quality. A corn-burning furnace ensures efficient warmth, while a natural spring-fed well provides water. The spacious kitchen leads to a large outdoor patio. Boasting 2600 sq. ft., a workshop, and expansive living areas, this home seamlessly blends rural charm with urban convenience, just 5 minutes from the 401 and an hour from Greater Toronto. Enjoy the best of both worlds—a timeless retreat near world-class fishing and picturesque beaches. The luminous and capacious kitchen beckons endless culinary delights, seamlessly transitioning to a sprawling raised outdoor patio awaiting final touches. With 2600 square feet of living space, including a voluminous attic and a fieldstone foundation basement ideal for a wine cellar, the residence further offers a workshop with a separate entrance, currently serving as a hub for a world-class craftsman's home business. From a grand living room to a vast pantry and a versatile display area, the possibilities for utilizing the abundant living spaces are limitless. Offering the quintessential blend of rural tranquility and urban convenience. Embrace the essence of luxury living—a harmonious synthesis of heritage and modernity awaits! (id:50886)
Property Details
| MLS® Number | 40576030 |
| Property Type | Single Family |
| AmenitiesNearBy | Golf Nearby, Hospital, Marina, Park, Place Of Worship, Playground, Shopping, Ski Area |
| CommunicationType | Internet Access |
| CommunityFeatures | Industrial Park, Quiet Area, School Bus |
| EquipmentType | None |
| Features | Southern Exposure, Backs On Greenbelt, Conservation/green Belt, Country Residential |
| ParkingSpaceTotal | 4 |
| RentalEquipmentType | None |
| Structure | Porch |
| ViewType | Lake View |
Building
| BathroomTotal | 2 |
| BedroomsAboveGround | 4 |
| BedroomsTotal | 4 |
| Appliances | Dishwasher, Dryer, Refrigerator, Stove, Washer |
| ArchitecturalStyle | 2 Level |
| BasementDevelopment | Unfinished |
| BasementType | Full (unfinished) |
| ConstructedDate | 1915 |
| ConstructionStyleAttachment | Detached |
| CoolingType | None |
| ExteriorFinish | Vinyl Siding |
| FireProtection | Smoke Detectors, Alarm System |
| Fixture | Ceiling Fans |
| FoundationType | Stone |
| HeatingType | In Floor Heating, Forced Air |
| StoriesTotal | 2 |
| SizeInterior | 2600 Sqft |
| Type | House |
| UtilityWater | None |
Land
| AccessType | Road Access, Highway Nearby |
| Acreage | Yes |
| LandAmenities | Golf Nearby, Hospital, Marina, Park, Place Of Worship, Playground, Shopping, Ski Area |
| SizeDepth | 209 Ft |
| SizeFrontage | 209 Ft |
| SizeIrregular | 1.051 |
| SizeTotal | 1.051 Ac|1/2 - 1.99 Acres |
| SizeTotalText | 1.051 Ac|1/2 - 1.99 Acres |
| ZoningDescription | Rr |
Rooms
| Level | Type | Length | Width | Dimensions |
|---|---|---|---|---|
| Second Level | 3pc Bathroom | 14'0'' x 14'0'' | ||
| Second Level | Bedroom | 14'0'' x 14'0'' | ||
| Second Level | Bedroom | 12'0'' x 12'0'' | ||
| Second Level | Primary Bedroom | 14'0'' x 24'0'' | ||
| Second Level | Bedroom | 15'0'' x 10'0'' | ||
| Second Level | Laundry Room | 15'0'' x 4'0'' | ||
| Basement | Other | 30'0'' x 30'0'' | ||
| Main Level | Kitchen/dining Room | 24'0'' x 15'0'' | ||
| Main Level | Workshop | 5'0'' x 24'0'' | ||
| Main Level | Pantry | 4'0'' x 10'0'' | ||
| Main Level | 3pc Bathroom | 5'0'' x 10'0'' | ||
| Main Level | Den | 20'0'' x 14'0'' | ||
| Main Level | Foyer | 6'0'' x 3'0'' |
Utilities
| Electricity | Available |
| Telephone | Available |
https://www.realtor.ca/real-estate/26785955/14238-telephone-road-colborne
Interested?
Contact us for more information
Adam Major
Broker of Record
3080 Yonge Street, Suite 6060
Toronto, Ontario M4N 3N1

