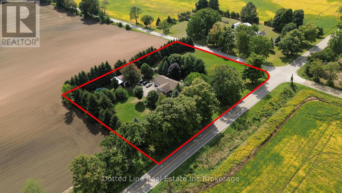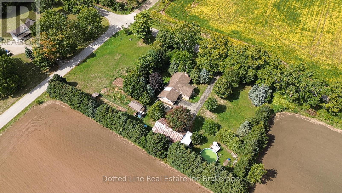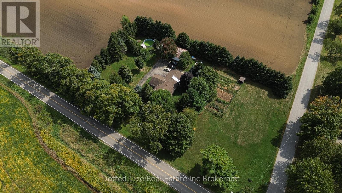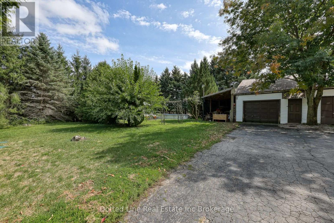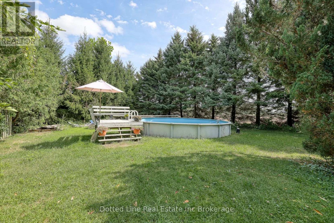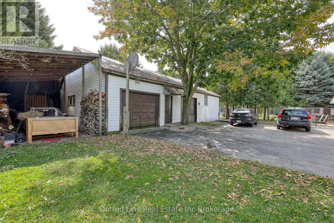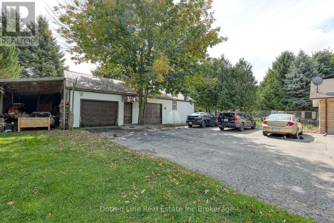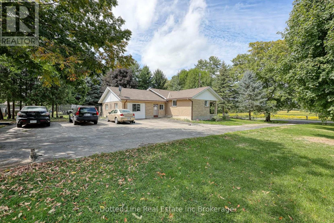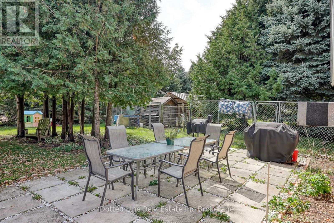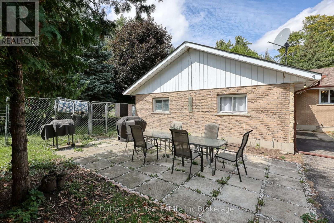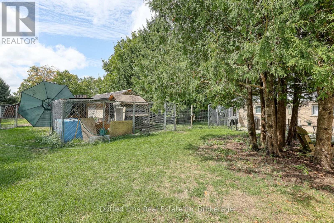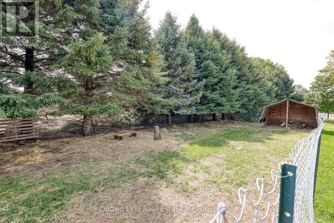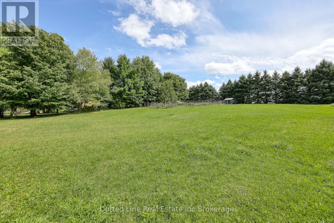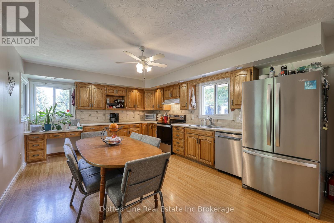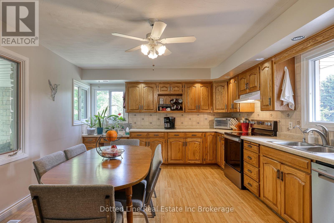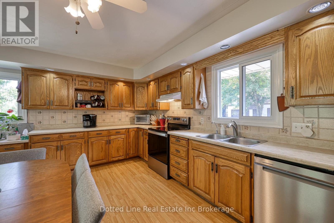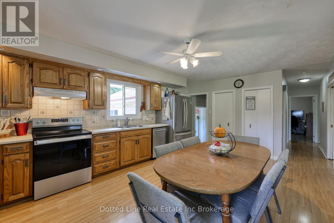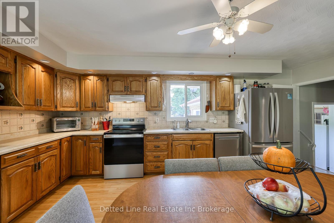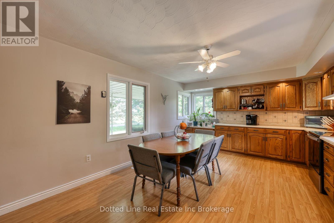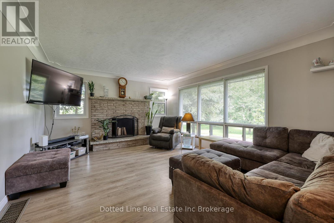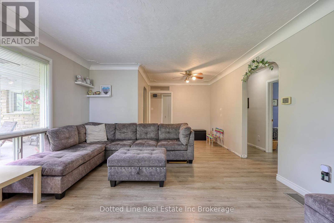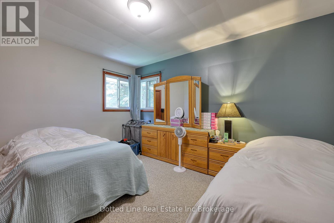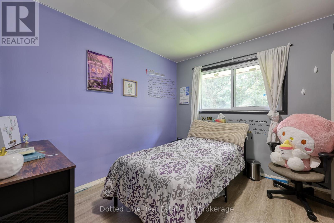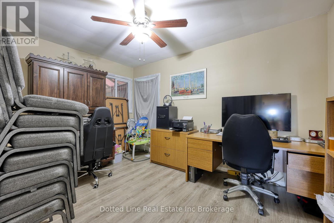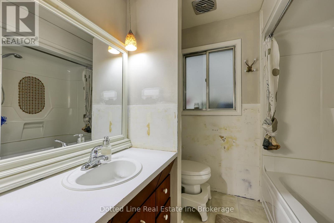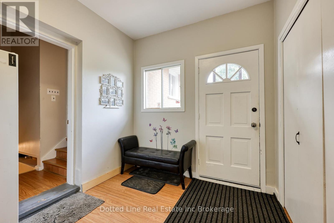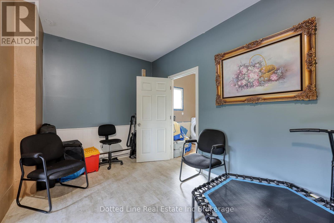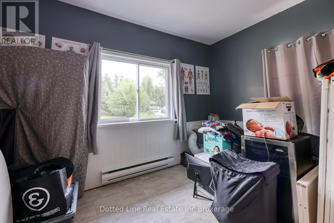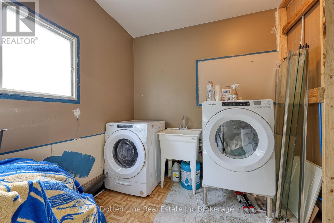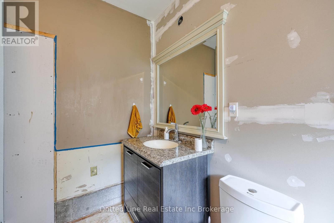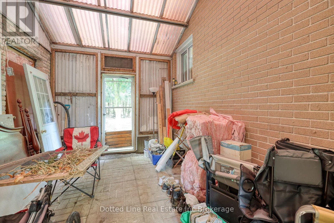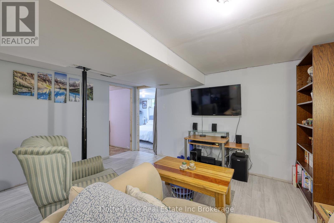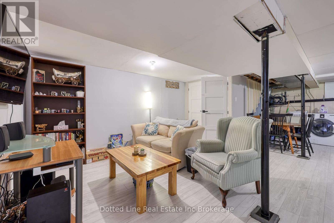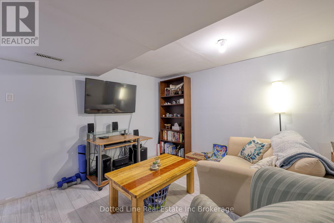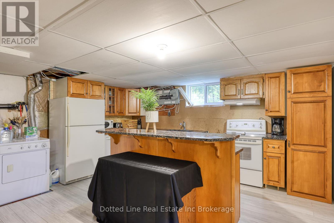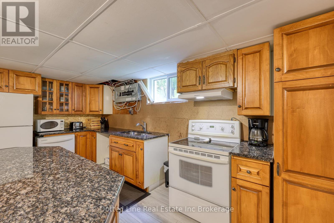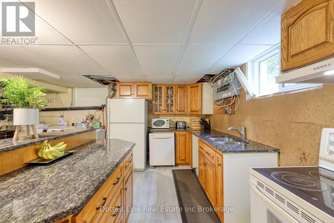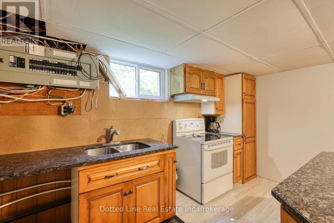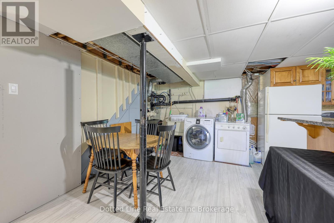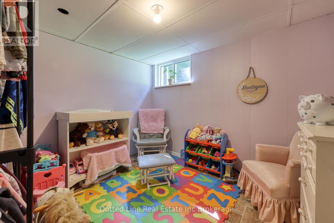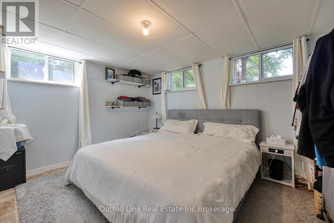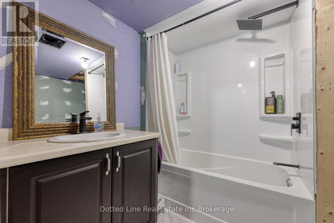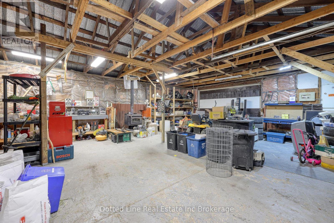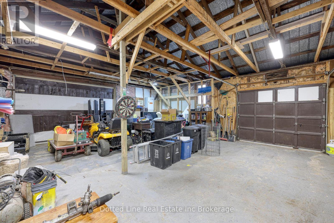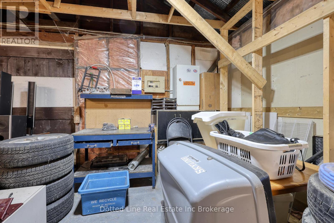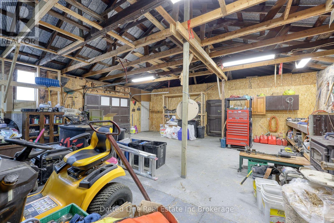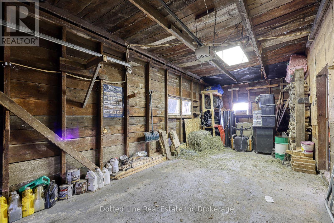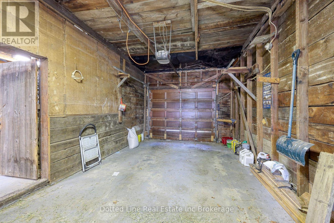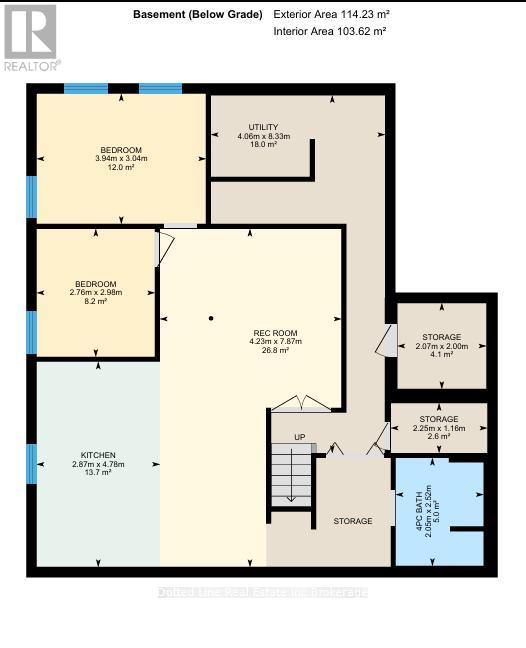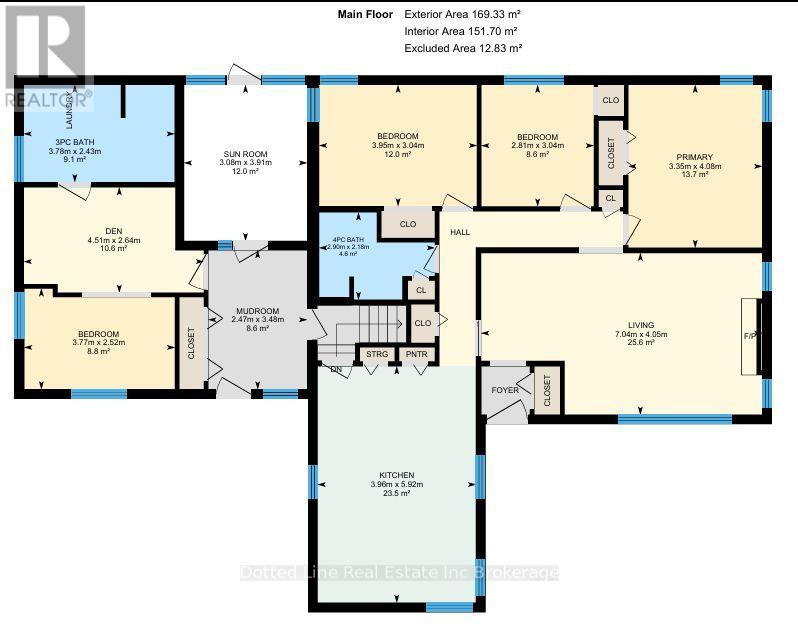1424 Burford-Delhi Townline Norfolk, Ontario N0E 1R0
$910,000
Welcome to this beautifully situated property! On this stunning 1.61 acre property has a variety of things to enjoy from being pool side on those hot summer days with privacy all around surrounded by trees, home steading in your own garden, or enjoying the patio seating area behind the home. The large 27X45 garage is a 2 door garage which is great for storage and working on your hobby. Now, home itself is a 6 bedroom 3 bathroom house with many new upgrades such as two, newly installed 3pc bathrooms, new flooring in living room, new kitchen granite countertops, made downstairs living quarters with all new electrical! All the appliances are staying on both main (only 3 yrs old) and lower level. Make this property the next place you can call home! (id:50886)
Property Details
| MLS® Number | X12393269 |
| Property Type | Single Family |
| Community Name | Kelvin |
| Amenities Near By | Place Of Worship |
| Equipment Type | Water Heater |
| Features | Wooded Area, Sloping, Open Space, In-law Suite |
| Parking Space Total | 16 |
| Pool Type | Above Ground Pool, Outdoor Pool |
| Rental Equipment Type | Water Heater |
| Structure | Porch |
Building
| Bathroom Total | 3 |
| Bedrooms Above Ground | 3 |
| Bedrooms Below Ground | 2 |
| Bedrooms Total | 5 |
| Appliances | Water Heater, Dishwasher, Dryer, Stove, Washer, Refrigerator |
| Architectural Style | Raised Bungalow |
| Basement Development | Finished |
| Basement Type | Full (finished) |
| Construction Style Attachment | Detached |
| Cooling Type | Central Air Conditioning |
| Exterior Finish | Brick, Brick Facing |
| Fireplace Present | Yes |
| Fixture | Tv Antenna |
| Foundation Type | Poured Concrete |
| Heating Fuel | Natural Gas |
| Heating Type | Forced Air |
| Stories Total | 1 |
| Size Interior | 1,500 - 2,000 Ft2 |
| Type | House |
| Utility Water | Sand Point |
Parking
| Detached Garage | |
| Garage |
Land
| Acreage | No |
| Land Amenities | Place Of Worship |
| Sewer | Septic System |
| Size Depth | 330 Ft |
| Size Frontage | 213 Ft |
| Size Irregular | 213 X 330 Ft |
| Size Total Text | 213 X 330 Ft |
Rooms
| Level | Type | Length | Width | Dimensions |
|---|---|---|---|---|
| Basement | Bathroom | 2.05 m | 2.52 m | 2.05 m x 2.52 m |
| Basement | Bedroom 5 | 3.94 m | 3.04 m | 3.94 m x 3.04 m |
| Basement | Bedroom | 2.76 m | 2.98 m | 2.76 m x 2.98 m |
| Basement | Kitchen | 2.87 m | 4.78 m | 2.87 m x 4.78 m |
| Basement | Recreational, Games Room | 4.23 m | 7.87 m | 4.23 m x 7.87 m |
| Basement | Utility Room | 4.06 m | 8.33 m | 4.06 m x 8.33 m |
| Basement | Cold Room | 2.25 m | 1.16 m | 2.25 m x 1.16 m |
| Basement | Other | 2.07 m | 2 m | 2.07 m x 2 m |
| Main Level | Bathroom | 2.43 m | 3.78 m | 2.43 m x 3.78 m |
| Main Level | Sunroom | 3.91 m | 3.08 m | 3.91 m x 3.08 m |
| Main Level | Bathroom | 2.18 m | 2.9 m | 2.18 m x 2.9 m |
| Main Level | Primary Bedroom | 4.08 m | 3.35 m | 4.08 m x 3.35 m |
| Main Level | Bedroom 2 | 3.04 m | 3.95 m | 3.04 m x 3.95 m |
| Main Level | Bedroom 3 | 2.52 m | 3.77 m | 2.52 m x 3.77 m |
| Main Level | Bedroom 4 | 3.04 m | 2.81 m | 3.04 m x 2.81 m |
| Main Level | Den | 2.64 m | 4.51 m | 2.64 m x 4.51 m |
| Main Level | Kitchen | 5.92 m | 3.96 m | 5.92 m x 3.96 m |
| Main Level | Living Room | 4.05 m | 7.04 m | 4.05 m x 7.04 m |
| Main Level | Mud Room | 3.48 m | 2.47 m | 3.48 m x 2.47 m |
https://www.realtor.ca/real-estate/28840293/1424-burford-delhi-townline-norfolk-kelvin-kelvin
Contact Us
Contact us for more information
Aaron Knelsen
Salesperson
19 Wolf Street
Tillsonburg, Ontario N4G 1S2
(519) 719-5283
www.dottedline.ca/
www.facebook.com/dottedlinerealestate/?viewas=100000686899395

