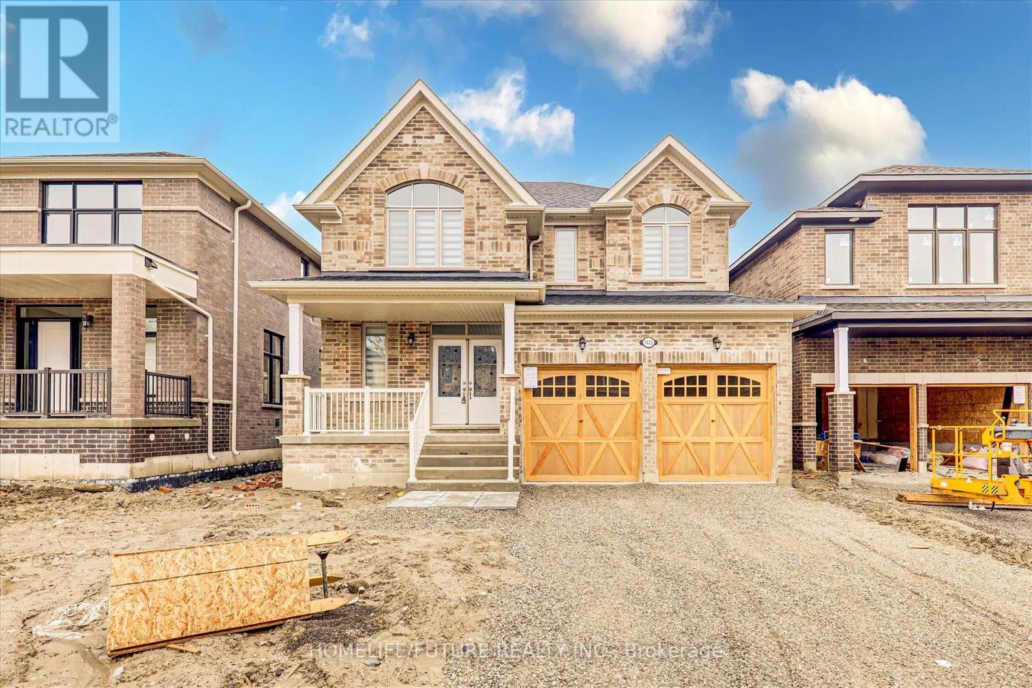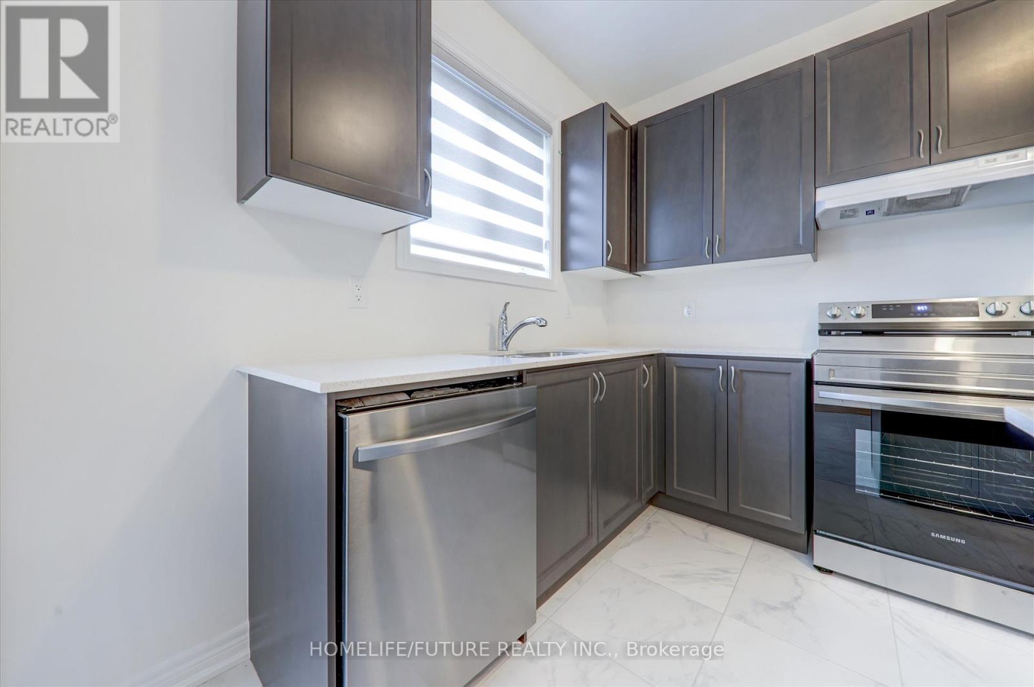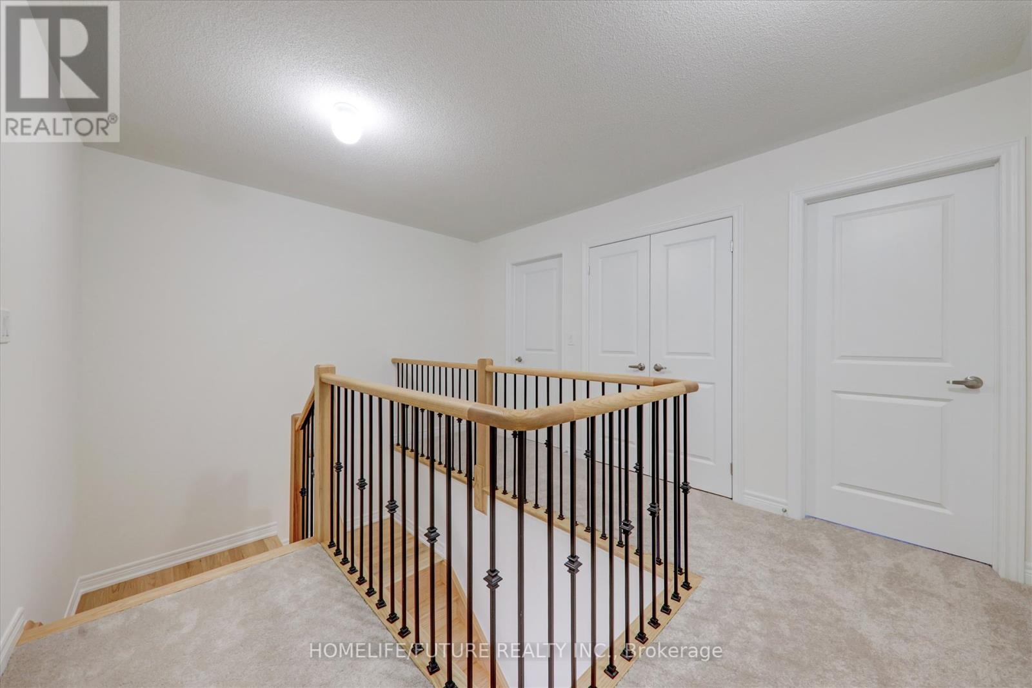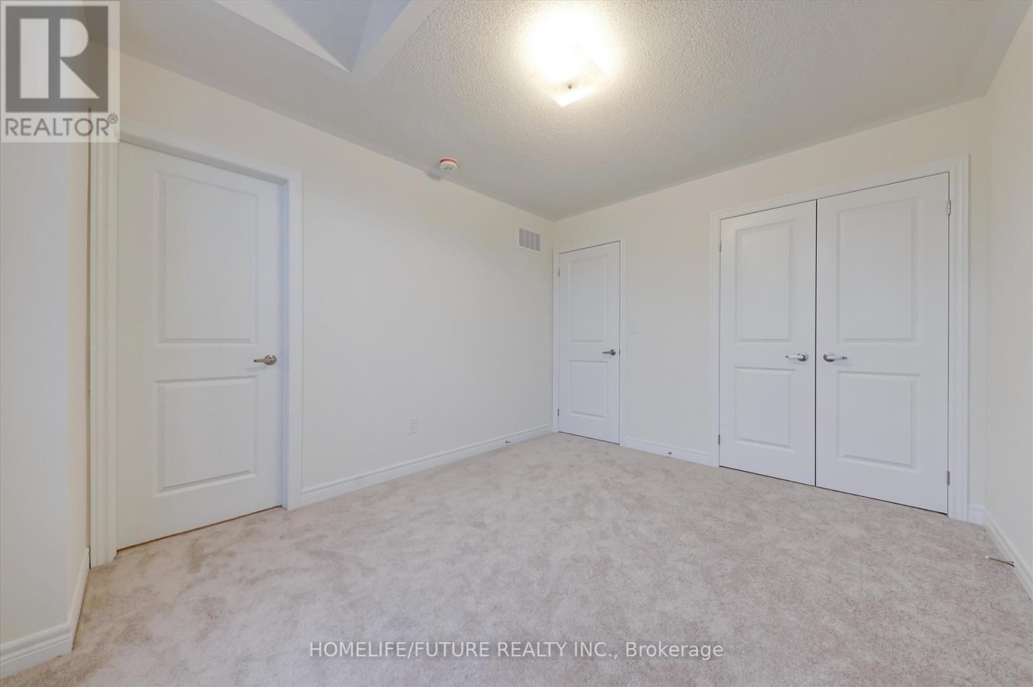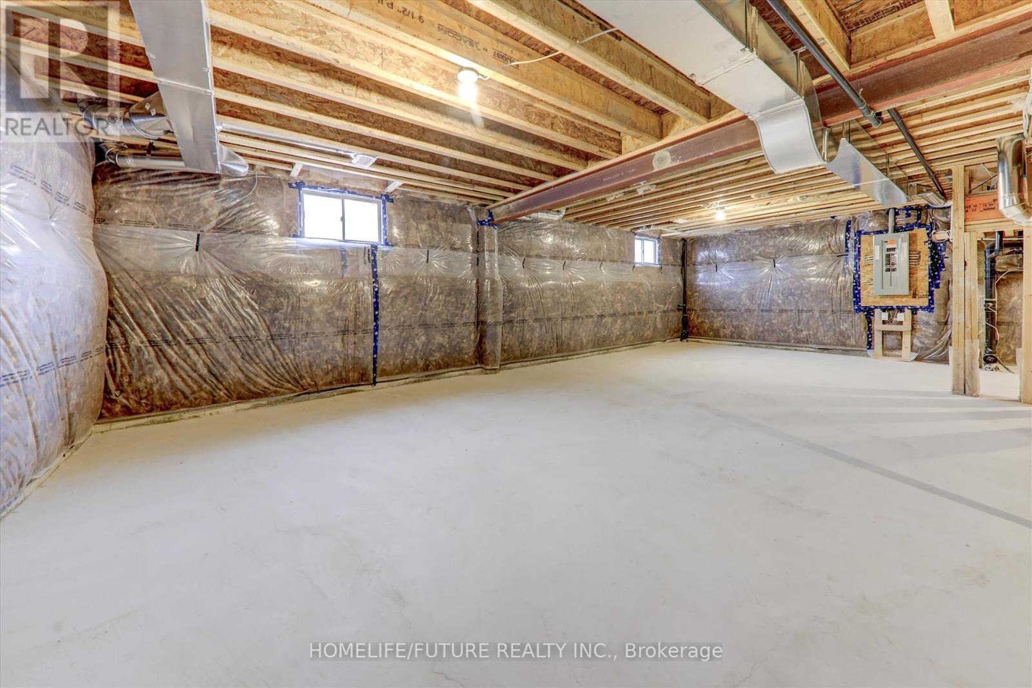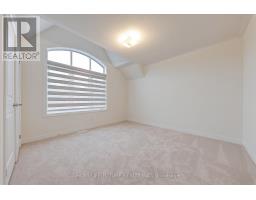1425 Davis Loop Innisfil, Ontario L0L 0B1
4 Bedroom
4 Bathroom
2499.9795 - 2999.975 sqft
Fireplace
Central Air Conditioning
Forced Air
$3,250 Monthly
Stunning Brand New Beautiful Detached 4 Bedroom 4 Bath, Brick Home In Quiet Street In Innisfil. Modern Finishes, Gourmet Kitchen With Island And Stainless Steel Appliances. 9 Ft Ceilings On Main Floor. Open Concept Layout With Gas Fireplace. Great Room, Dining Room Breakfast Area And Large Kitchen With Island. Laundry On Main Floor. Ensuite Bath And Spacious Walk In Closet On Primary Bedroom. Close To The Lake, Marina & Trails. (id:50886)
Property Details
| MLS® Number | N10407010 |
| Property Type | Single Family |
| Community Name | Lefroy |
| AmenitiesNearBy | Beach, Schools |
| ParkingSpaceTotal | 4 |
| ViewType | View |
Building
| BathroomTotal | 4 |
| BedroomsAboveGround | 4 |
| BedroomsTotal | 4 |
| Appliances | Dishwasher, Dryer, Refrigerator, Stove, Washer |
| BasementDevelopment | Unfinished |
| BasementType | N/a (unfinished) |
| ConstructionStyleAttachment | Detached |
| CoolingType | Central Air Conditioning |
| ExteriorFinish | Brick |
| FireplacePresent | Yes |
| FlooringType | Hardwood, Carpeted |
| FoundationType | Concrete |
| HalfBathTotal | 1 |
| HeatingFuel | Natural Gas |
| HeatingType | Forced Air |
| StoriesTotal | 2 |
| SizeInterior | 2499.9795 - 2999.975 Sqft |
| Type | House |
| UtilityWater | Municipal Water |
Parking
| Attached Garage |
Land
| Acreage | No |
| LandAmenities | Beach, Schools |
| Sewer | Sanitary Sewer |
| SizeDepth | 98 Ft ,4 In |
| SizeFrontage | 40 Ft |
| SizeIrregular | 40 X 98.4 Ft |
| SizeTotalText | 40 X 98.4 Ft |
Rooms
| Level | Type | Length | Width | Dimensions |
|---|---|---|---|---|
| Second Level | Primary Bedroom | 5.18 m | 4.75 m | 5.18 m x 4.75 m |
| Second Level | Bedroom 2 | 3.81 m | 3.16 m | 3.81 m x 3.16 m |
| Second Level | Bedroom 3 | 3.99 m | 3.65 m | 3.99 m x 3.65 m |
| Second Level | Bedroom 4 | 3.53 m | 3.13 m | 3.53 m x 3.13 m |
| Main Level | Living Room | 6.37 m | 4.17 m | 6.37 m x 4.17 m |
| Main Level | Dining Room | 6.37 m | 4.17 m | 6.37 m x 4.17 m |
| Main Level | Great Room | 4.75 m | 3.9 m | 4.75 m x 3.9 m |
| Main Level | Kitchen | 4.26 m | 2.5 m | 4.26 m x 2.5 m |
| Main Level | Eating Area | 4.75 m | 3.9 m | 4.75 m x 3.9 m |
Utilities
| Sewer | Available |
https://www.realtor.ca/real-estate/27616230/1425-davis-loop-innisfil-lefroy-lefroy
Interested?
Contact us for more information
Thave Parameswaran
Salesperson
Homelife/future Realty Inc.
7 Eastvale Drive Unit 205
Markham, Ontario L3S 4N8
7 Eastvale Drive Unit 205
Markham, Ontario L3S 4N8

